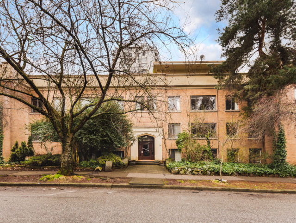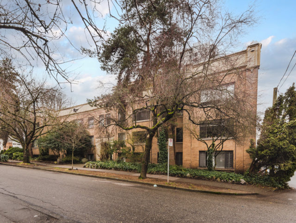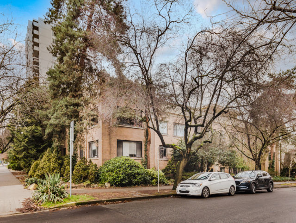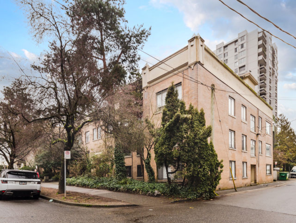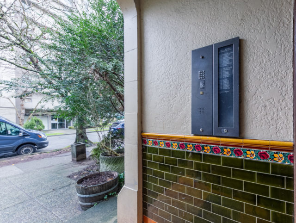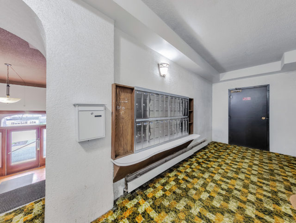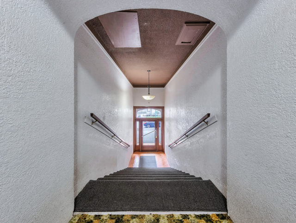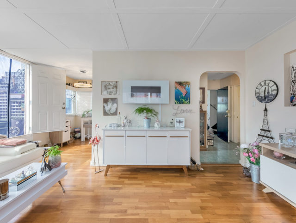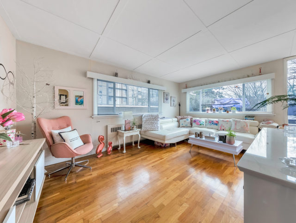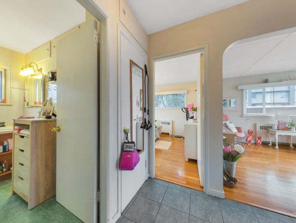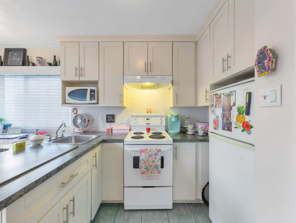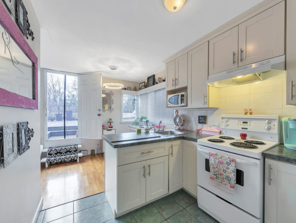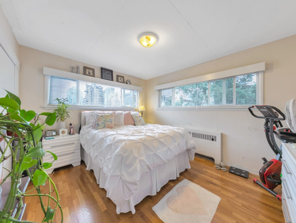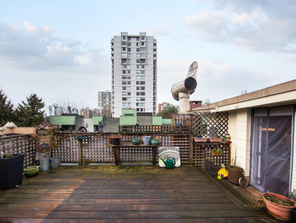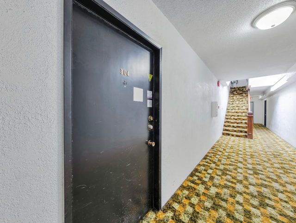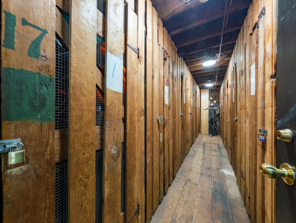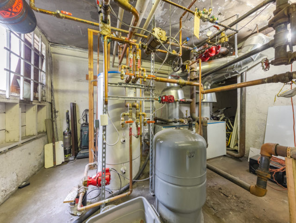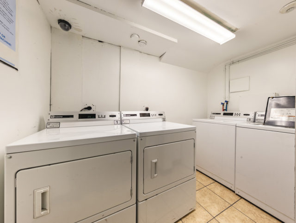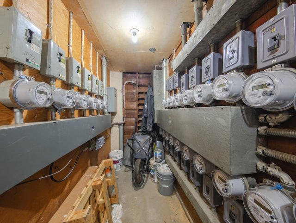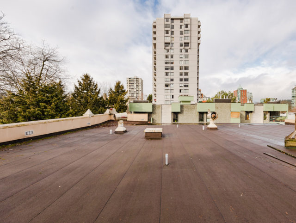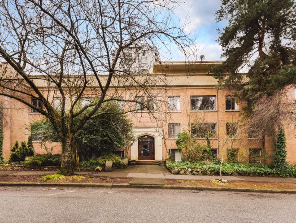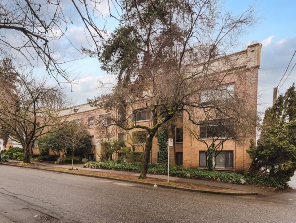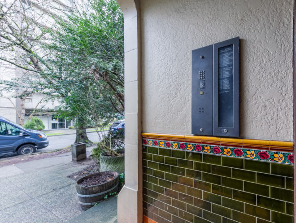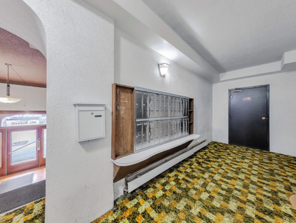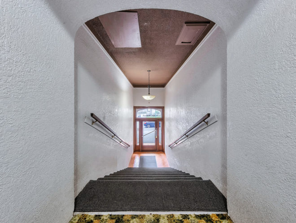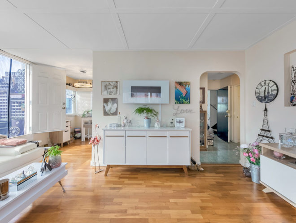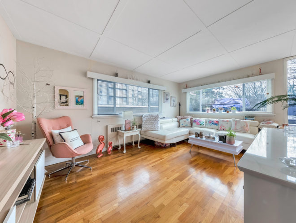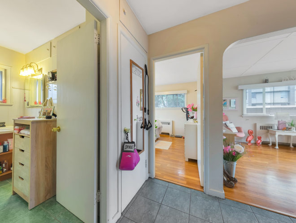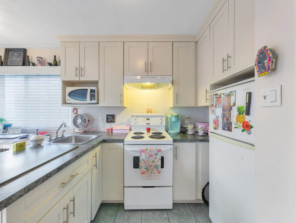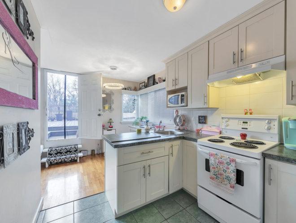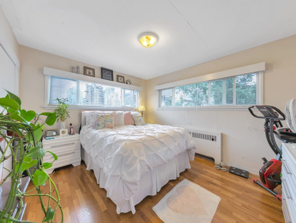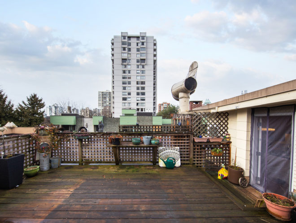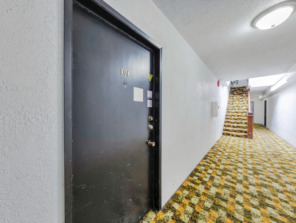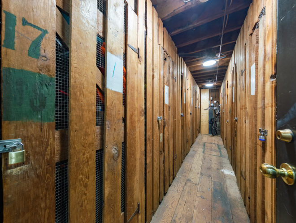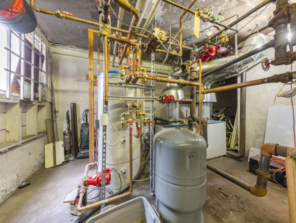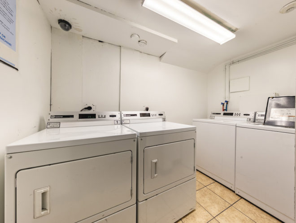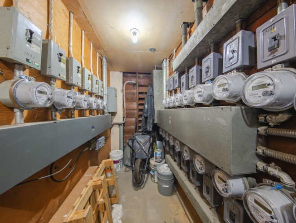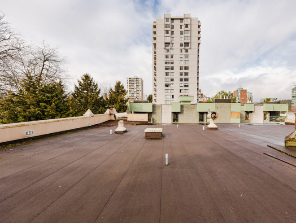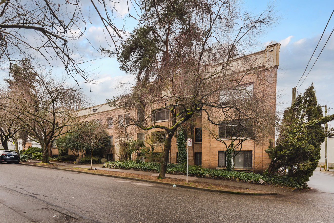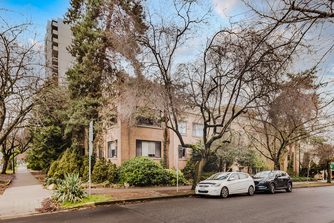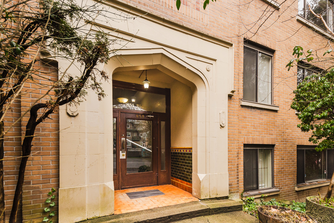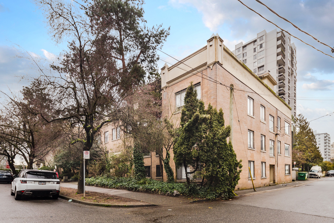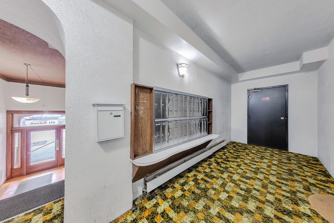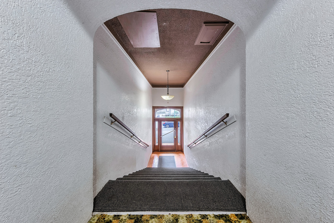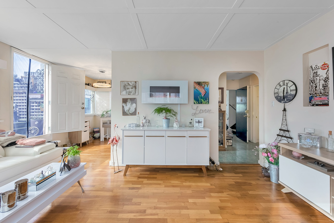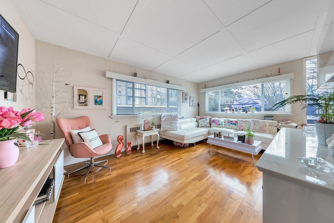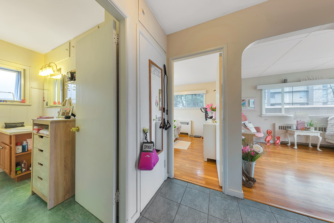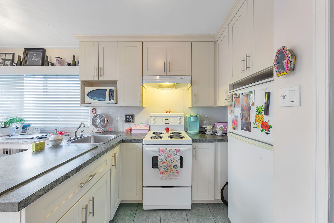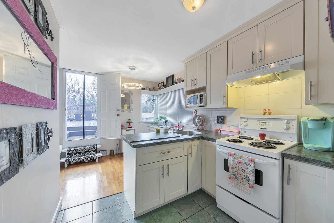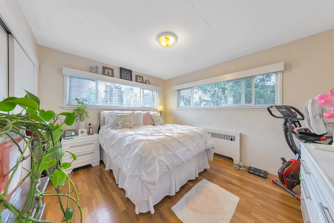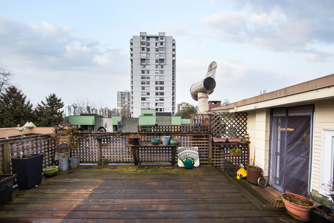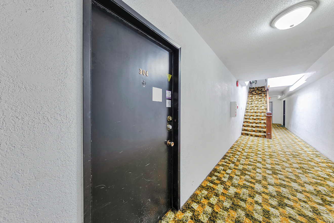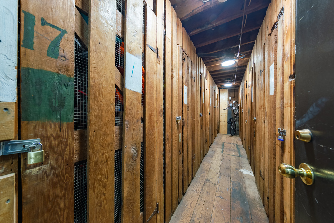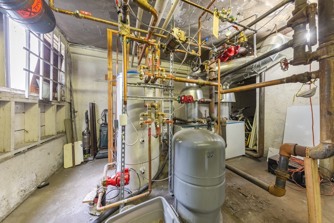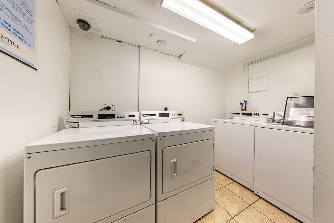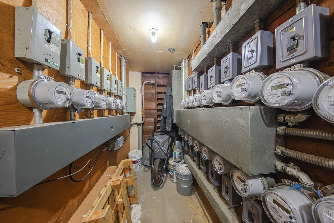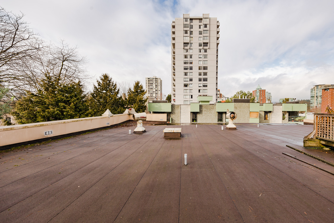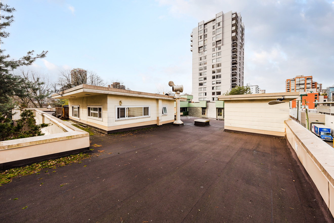Macdonald Apartments
851 Bidwell Street, Vancouver
SOLD $11,450,000
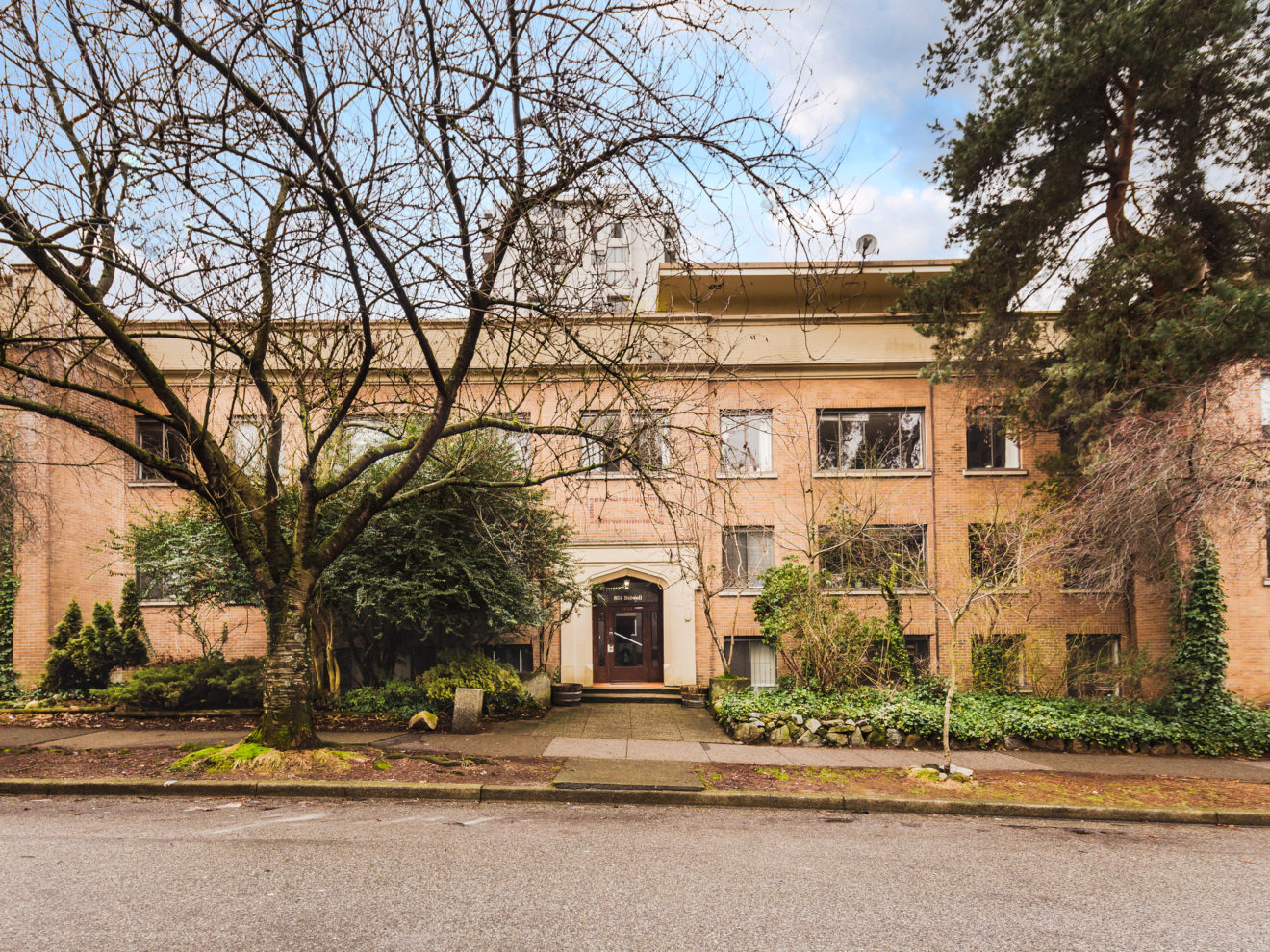
Overview
Macdonald Apartments is a well-maintained 24-suite 3-storey plus penthouse apartment building located on a corner lot just off Denman and Robson. The building is conveniently situated directly across from the West End Community Centre, Joe Fortes Library and King George Secondary School.
Built in 1930 and improved on a 74’x 131’ (9,694 SF) RM-5A zoned corner lot, the building comprises a fantastic suite mix of one bachelor, 12 one-bedrooms, 10 two-bedrooms and 1 one-bedroom penthouse featuring its own private rooftop patio. Other highlights include two sets of leased washer/dryers, 12 storage lockers and original character fireplace mantels in each suite. The property is held in a company that can be purchased.
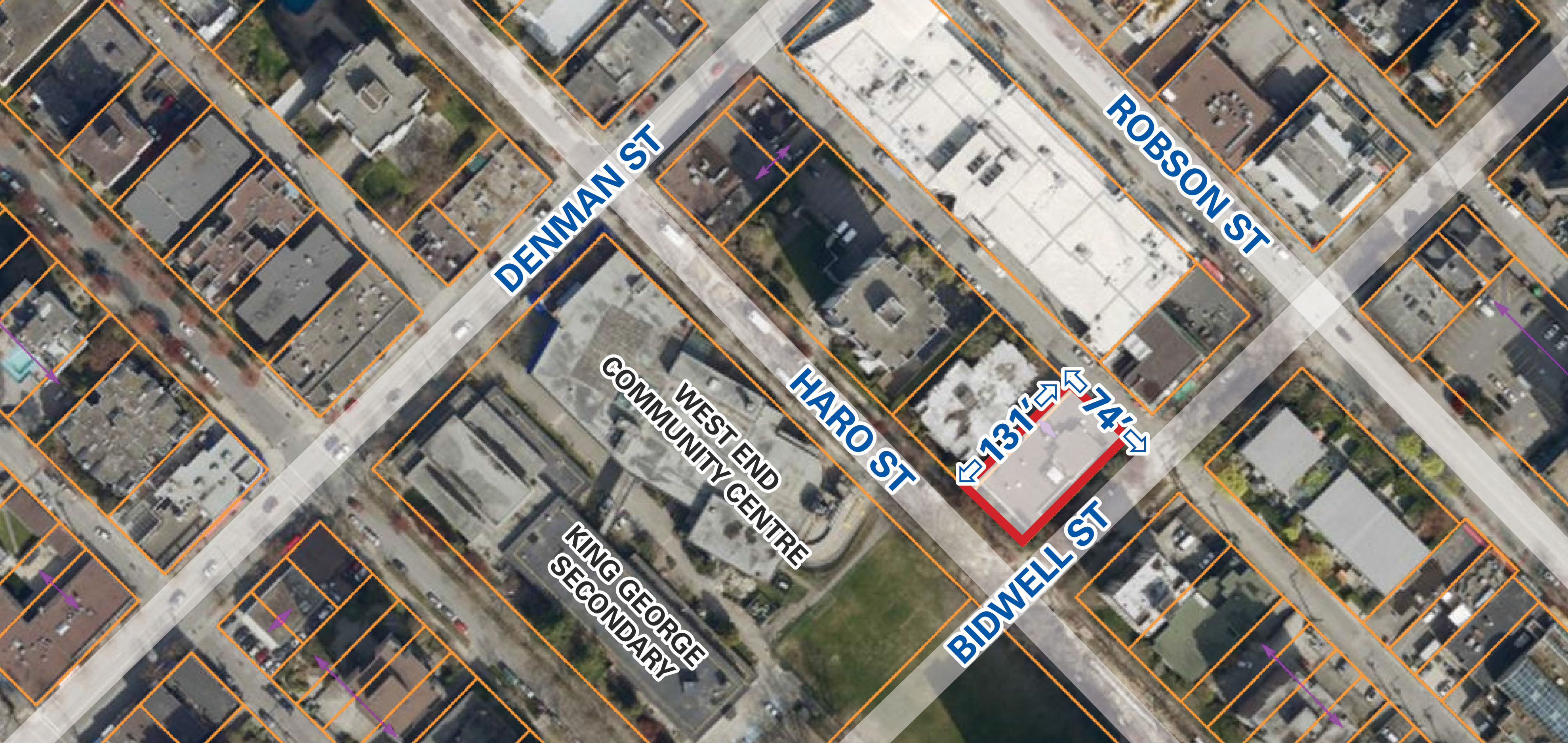
Building upgrades
There have been several updates over the years:
- Exterior brick repointing encompassing 3 sides of the building (2010)
- Rear stucco wall repaired, patched, painted & sealed
- Rebuilding of chimneys with new bricks
- New roof featuring double-layer SBS membrane (2011)
- New flashing (2011)
- New boiler (2011)
- Ongoing suite upgrades over past two years including new hardwood floors in some units
- Penthouse suite includes updates to the bathroom and new kitchen cabinets
- New hot water tank, heat exchange & motor pumped (2010)
- Oil tank removed (April 1999)
- Piping updates throughout the years
- 6 kitchens totally renovated
Location
Macdonald Apartments is located on the edge of the Downtown Core in Vancouver’s highly desirable West End neighbourhood. The building is situated on the northwest corner of Haro Street and Bidwell Street, directly across from the West End Community Centre. Its pedestrian friendly location affords quick access to a variety of notable West End amenities including a mix of bars and restaurants located on Denman Street and Robson Street, along with the world-renowned Stanley Park and its mix of year-round amenities including sports courts, Second Beach Pool and the Vancouver Seawall.
The City of Vancouver along with the Vancouver School Board, Vancouver Board of Parks and Recreation, Vancouver Public Library, and the West End Community Hub (WECH) recently launched its first stages of a renewal plan for the public lands located between Barclay Street to the south, Haro Street to the North and Denman Street to the east and just passed Bidwell Street to the west.
The WECH planning directions contemplate significant changes to this area including replacement of the West End Community Centre, larger library space, larger King George Secondary and the addition of other community amenities such as childcare facilities, seniors’ spaces, arts and culture facilities.
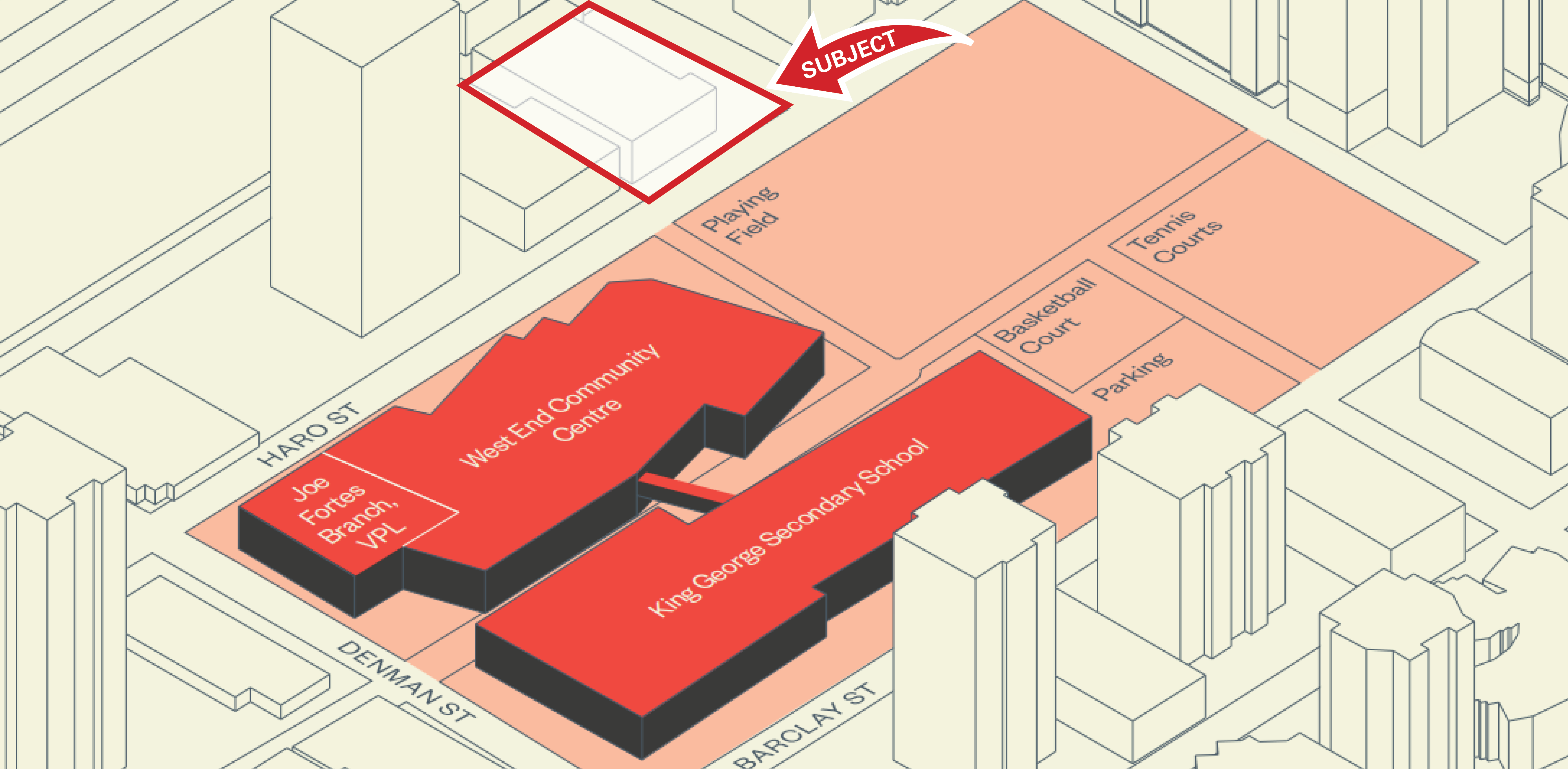
Suite mix
| No. units | Average size | Average rent | |
|---|---|---|---|
| Bachelor | No. units1 | Average rent $775 | |
| 1 bedroom | No. units12 | Average rent $1,480 | |
| 2 bedroom | No. units10 | Average rent $1,935 | |
| 1 bedroom PH | No. units1 | Average rent $1,870 |
Financials
| Financing | Treat as clear title. | |
|---|---|---|
| Assessment 2022 | Land Building Total | Land$9,597,000 Building$1,220,000 Total$10,817,000 |
| Taxes 2021 | $28,746 | |
| Income and expenses | Gross income Vacancy Effective gross Operating expenses Net operating income | Gross income$480,777 Vacancy(2,404) Effective gross$478,373 Operating expenses(141,609) Net operating income$336,764 |
| Notes | For a rent roll and expense statement, please contact listing agent. | |
The information contained herein was obtained from sources which we deem reliable, and while thought to be correct, is not guaranteed by Goodman Commercial.
Contact
Mark Goodman
Personal Real Estate Corporation
mark@goodmanreport.com
(604) 714 4790
Manraj Dosanjh
Goodman Commercial Inc.
560–2608 Granville St
Vancouver, BC V6H 3V3
Mortgage calculator
Contact
Mark Goodman
Personal Real Estate Corporation
mark@goodmanreport.com
(604) 714 4790
Manraj Dosanjh
Goodman Commercial Inc.
560–2608 Granville St
Vancouver, BC V6H 3V3
Gallery
