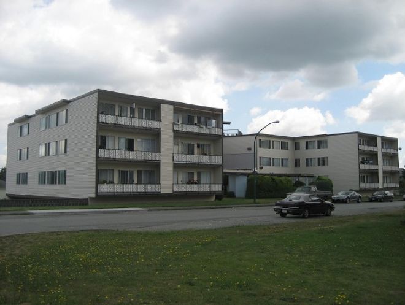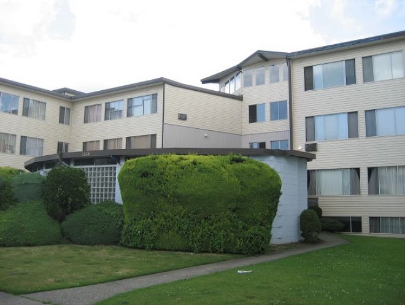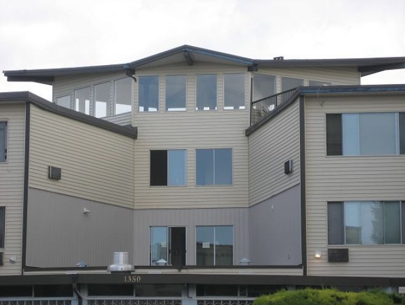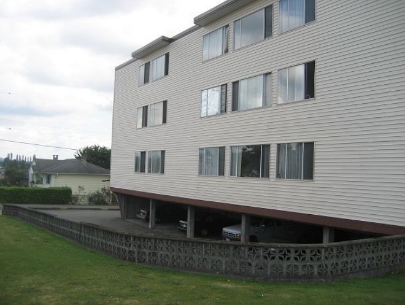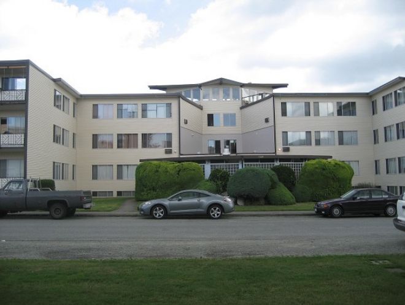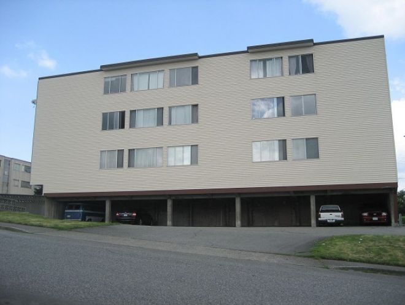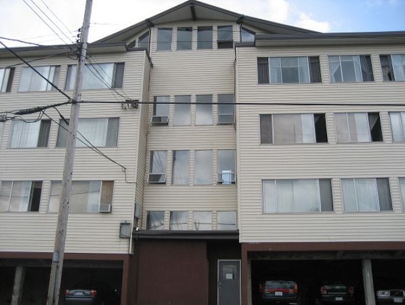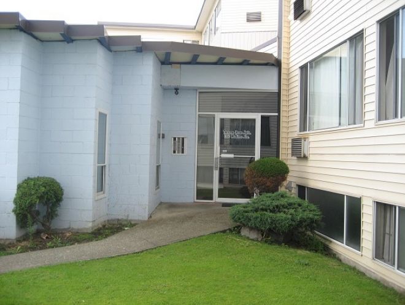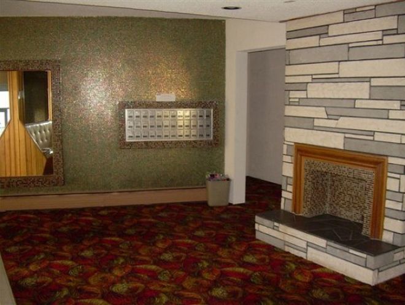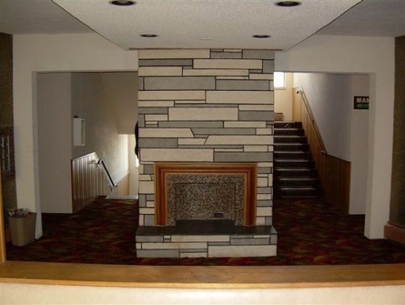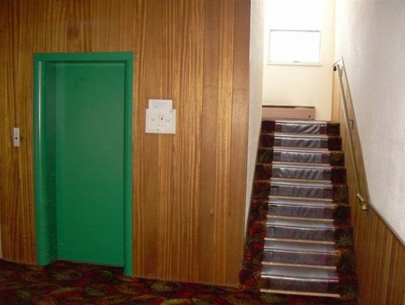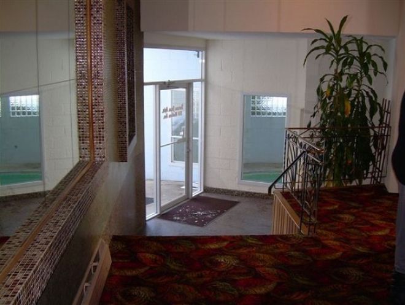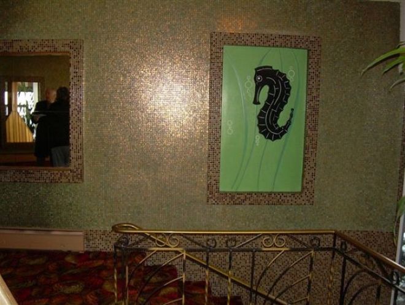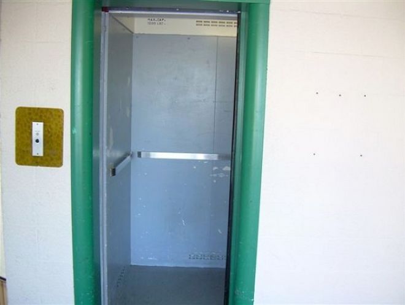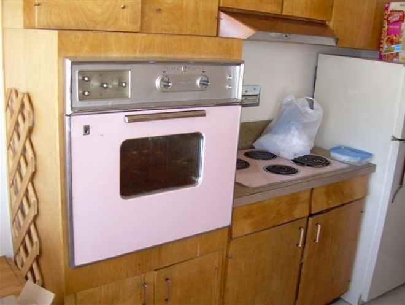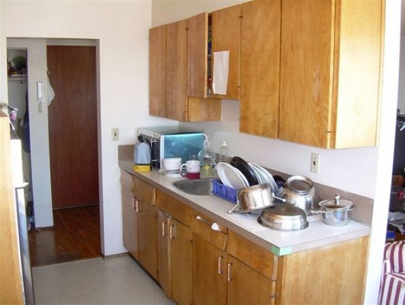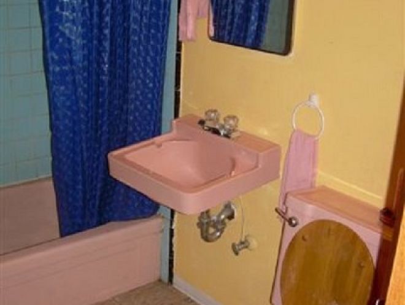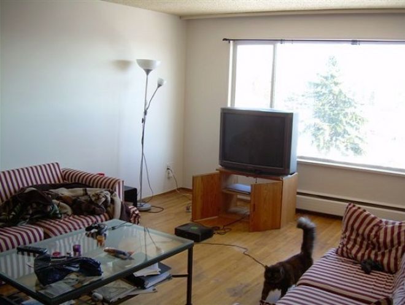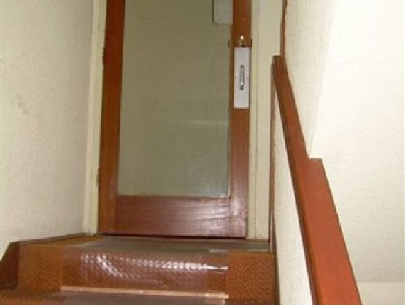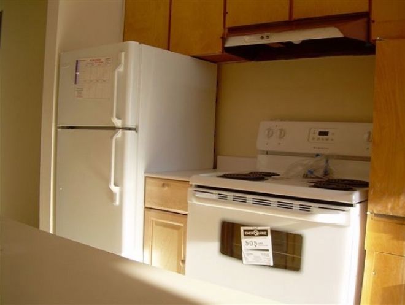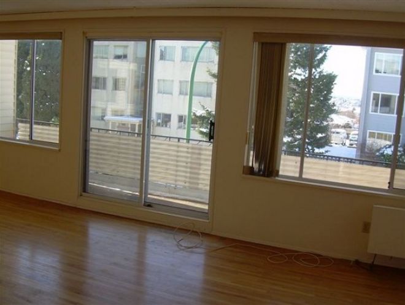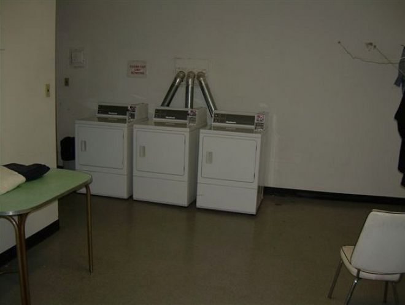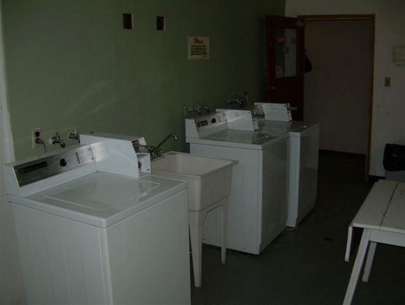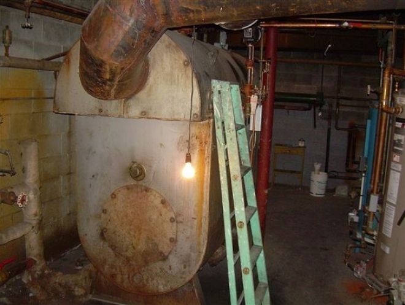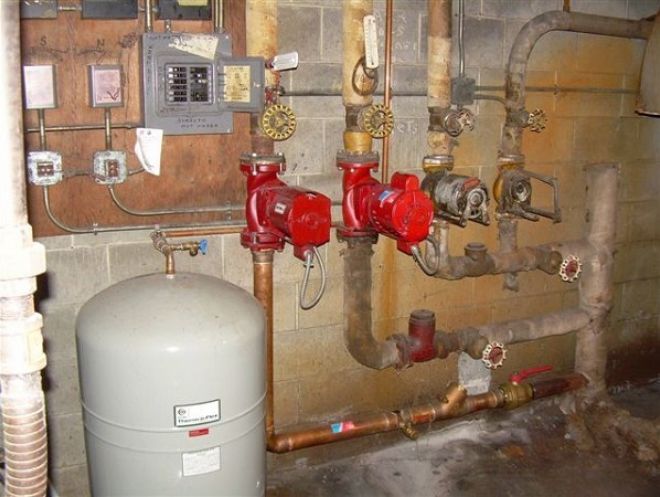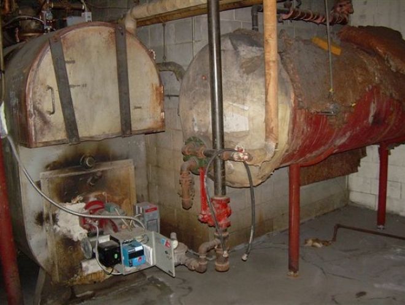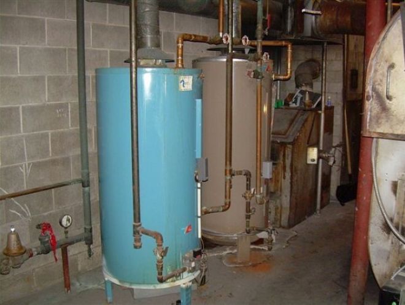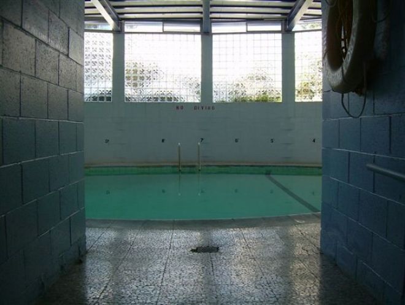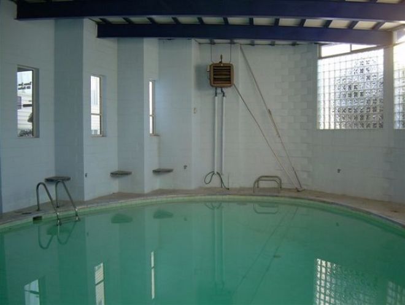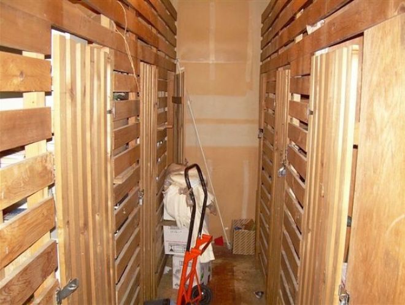Theresa Jean Apartments
1350 Madison Avenue, Burnaby
SOLD $4,625,000
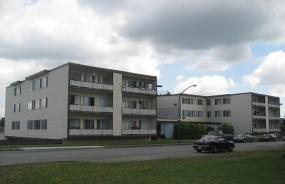
Overview
Theresa Jean Apartments is a three-storey 36 unit frame apartment building located in the Willingdon Heights neighbourhood of North Burnaby. Built in 1961 and situated on a 0.74 acre lot, the property features excellent views from the eastside, balconies, a penthouse solarium, hardwood floors, covered parking, lockers, elevator and a large indoor pool.
Location
A prime location in North Burnaby, Willingdon Heights is ideally located near several major Translink routes and traffic arteries. Major transportation routes in a north/south direction are situated along Boundary Road and Willington Avenue, with east/west travel provided by Hastings Street and Lougheed Hwy. The Trans Canada Hwy is just minutes away. The property is situated on a 2-corner site on the east side of Madison Avenue with Charles Street to the north and Kitchener Street to the south. A retail/commercial complex is located across the street, a 1/2 block away.
Features
– “U” shaped building with flat tar & gravel roof
– Excellent suite mix (24-1Br; 12-2Br)
– Radiant h/w heat provided by natural gas boiler
– Domestic h/w provided by two AO Smith tanks
– All 2Br suites feature balconies
– Six of the 2 Br units have two full bathrooms
– Large indoor swimming pool
– Large upgraded lobby with mosaic tile
– Suites offer ample in-suite storage
– Full size storage lockers
– Alum soffits
– 36 covered parking stalls
– Oak hardwood floors in suites
– Elevator
– Large land component (32,208 q. ft.)
– Roof deck patio for tenants
– Laundry room: 3 washers/3 dryers
Recent Upgrades
– Half the roof replaced with tar & gravel (2004)
– Double glazed windows (1997)
– All fridges replaced
– 6 sink/toilets replaced (since 2005)
– Vinyl exterior (mid 1990’s)
– Two new hot water tanks (2007)
– 6 stoves replaced (since 2006)
– Suites require upgrades to kitchen, bathrooms & most stoves
– Building will likely require re-piping in near future
– $22,000 spent on upgrades to kitchens & baths
– $5,000 spent on furnace valves
– Swimming pool upgrade: new filter & shower room upgrade (2007)
– Minor elevator upgrade (2007)
Suite mix
| No. units | Average size | |
|---|---|---|
| One Bedroom | No. units24 | Average size720 sq.ft. |
| Two Bedroom | No. units12 | Average size964 sq.ft. |
Financials
| Financing | Clear title. | |
|---|---|---|
| Assessment 2007 | Land Building Total | Land$2,415,000 Building$2,112,000 Total$4,527,000 |
| Taxes 2007 | $22,005.00 | |
| Income and expenses | Gross income Less Vacancy 0.5% Effective gross Operating expenses Net operating income | Gross income$304,700 Vacancy(1,524) Effective gross$303,177 Operating expenses(145,517) Net operating income$157,660 |
| Notes | Income annualized as of August 2007. For rent roll and income & expense statement, click here. | |
The information contained herein was obtained from sources which we deem reliable, and while thought to be correct, is not guaranteed by Goodman Commercial.
Contact
Mark Goodman
Personal Real Estate Corporation
mark@goodmanreport.com
(604) 714 4790
Goodman Commercial Inc.
560–2608 Granville St
Vancouver, BC V6H 3V3
Mortgage calculator
Contact
Mark Goodman
Personal Real Estate Corporation
mark@goodmanreport.com
(604) 714 4790
Goodman Commercial Inc.
560–2608 Granville St
Vancouver, BC V6H 3V3
Gallery
