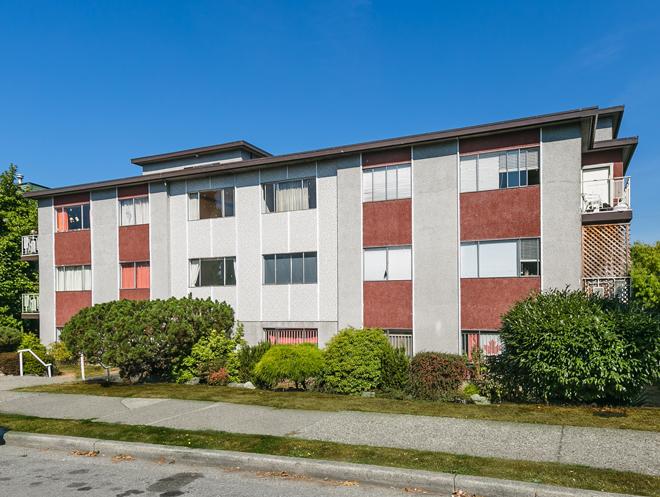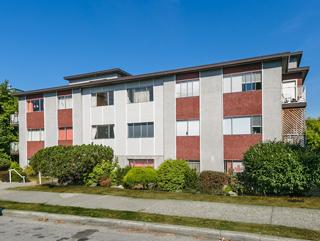Overview
Triumph Apartments is a three-storey 18-suite rental apartment building located in the Grandview-Woodland neighbourhood of Vancouver. Built in 1964, the property is improved on a 99’ × 122’ (12,078 SF lot) RM-3A zoned lot. There has been an extensive capital upgrades program over the last few years with 5 of the suites totally renovated. The property features surface parking, 2 washer/dryer sets, tenant locker storage and balconies/patios.
The newly stamped Grandview-Woodland Community Plan indicates the property is in an area for 6-storey 100% rental developments. Additionally, there’s the opportunity to further enhance the rental revenue by updating the unrenovated suites as they turnover.
Location
Triumph Apartments is located on the north side of Triumph Street between Lakewood Drive and Templeton Drive within East Vancouver’s trendy Grandview Woodland neighborhood. The subject property is just minutes from Downtown Vancouver, the Trans-Canada Highway, the North Shore and Vancouver Harbour. The property is within walking distance to the transforming East Hastings Corridor, which is being rejuvenated with numerous planned mixed-use developments comprising a complementary mix of residential, retail, shops and services. The property is also conveniently located just a few blocks from Commercial Drive featuring an eclectic mix of restaurants, specialty shops & services, grocery and many other tenant-friendly amenities.
Upgrades
The property is very well maintained and has featured a varied program of upgrades over the years to both the suites and common areas:
- New premium composite cap sheet roofing with transferable warranty (Penfold’s) (2017)
- New aluminum fascia covers and flashings (2017)
- New re-piped Wirsbro/PEX plumbing complete to fixtures (2016)
- Upgraded PRV pressure balancing with bypass system (2016)
- All bathrooms new vinyl floor, bathtub, bath fixture, and toilets (2016)
- Recently replaced mailboxes (2014)
- Recently replaced carpeting (2014)
- Recently replaced Enterphone: Linear AE500 intercom (2 yrs) (2016)
- First floor ceiling contains pre-wiring for electronic card access system (2016)
- New fire panel motherboard (2016)
- HD security camera system with DVR (2016)
- New hallway/stairwell light fixtures and LED lamps (2016)
- New running man LED exit signs (2016)
- Recently replaced side exit fire doors/frames (2016)
5 suites renovated:
- Refinished hardwood floors
- New IKEA kitchen cabinets
- New refrigerator, stove, exhaust hood
- New IKEA bathroom vanity
- New vinyl floor kitchen and bathroom
- New baseboard and trim
- New blinds
- Upgraded electrical panel
Suite mix
| No. units | Average size | Average rent | |
|---|---|---|---|
| Bachelor | No. units1 | Average size440 SF | Average rent$707 |
| 1 bedroom | No. units16 | Average size607 SF | Average rent$1,063 |
| 1 bedroom penthouse | No. units1 | Average size472 SF + 168 SF deck | Average rent$887 |
Financials
| Financing | Treat as clear title. | |
|---|---|---|
| Assessment 2017 | Land Building Total | Land$4,601,000 Building$312,000 Total$4,913,000 |
| Taxes 2017 | $10,380 | |
| Income and expenses | Gross income Vacancy Effective gross Operating expenses Net operating income | Gross income $227,940 Vacancy(684) Effective gross$227,256 Operating expenses(66,297) Net operating income$160,959 |
| Notes | For a rent roll and income and expense statement please click here. | |
The information contained herein was obtained from sources which we deem reliable, and while thought to be correct, is not guaranteed by Goodman Commercial.
Contact
Mark Goodman
Personal Real Estate Corporation
mark@goodmanreport.com
(604) 714 4790
Goodman Commercial Inc.
560–2608 Granville St
Vancouver, BC V6H 3V3
Mortgage calculator
Contact
Mark Goodman
Personal Real Estate Corporation
mark@goodmanreport.com
(604) 714 4790
Goodman Commercial Inc.
560–2608 Granville St
Vancouver, BC V6H 3V3
Gallery

.jpg)
.jpg)
.jpg)
.jpg)
.jpg)
.jpg)
-Edit.jpg)
-Edit.jpg)
-HDR.jpg)
-HDR.jpg)
-HDR.jpg)
-HDR.jpg)
-HDR-Edit.jpg)
-HDR-Edit.jpg)
-HDR.jpg)
-HDR.jpg)
-HDR.jpg)
-HDR.jpg)
-HDR.jpg)
-HDR.jpg)
-HDR.jpg)
-HDR.jpg)
-HDR.jpg)
-HDR.jpg)
-HDR-Edit.jpg)
-HDR.jpg)
-HDR.jpg)
-HDR.jpg)
-HDR.jpg)

.jpg)
.jpg)
.jpg)
.jpg)
.jpg)
.jpg)
-Edit.jpg)
-Edit.jpg)
-HDR.jpg)
-HDR.jpg)
-HDR.jpg)
-HDR.jpg)
-HDR-Edit.jpg)
-HDR-Edit.jpg)
-HDR.jpg)
-HDR.jpg)
-HDR.jpg)
-HDR.jpg)
-HDR.jpg)
-HDR.jpg)
-HDR.jpg)
-HDR.jpg)
-HDR.jpg)
-HDR.jpg)
-HDR-Edit.jpg)
-HDR.jpg)
-HDR.jpg)
-HDR.jpg)
-HDR.jpg)
