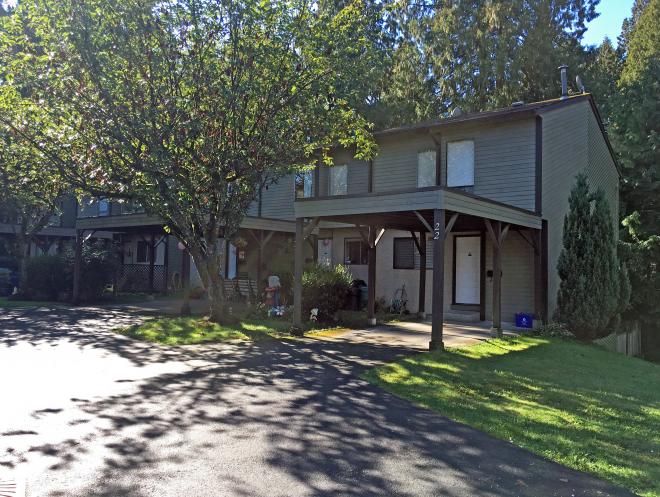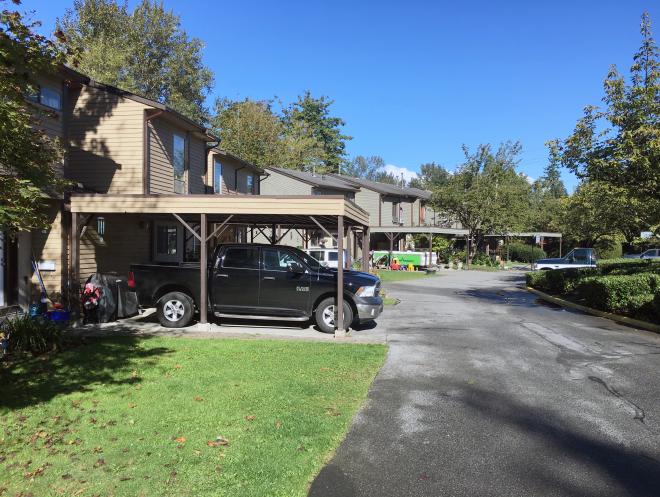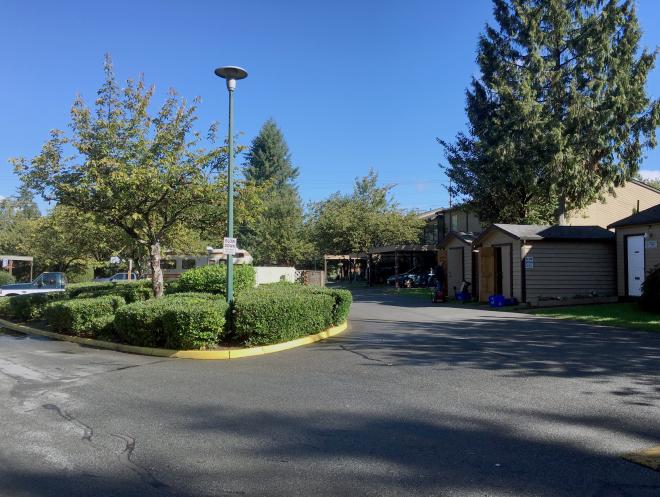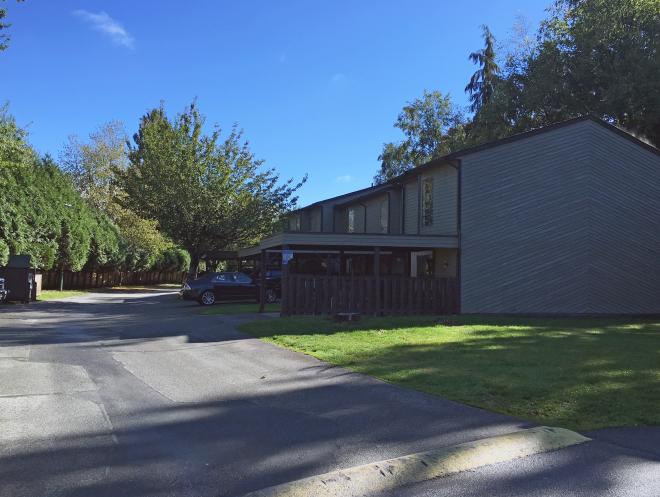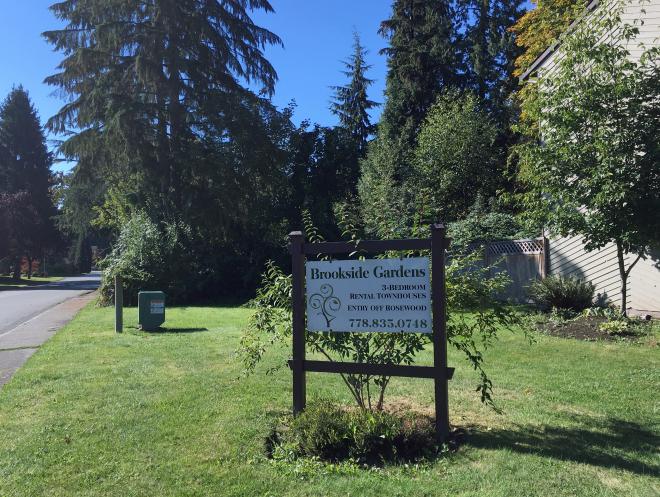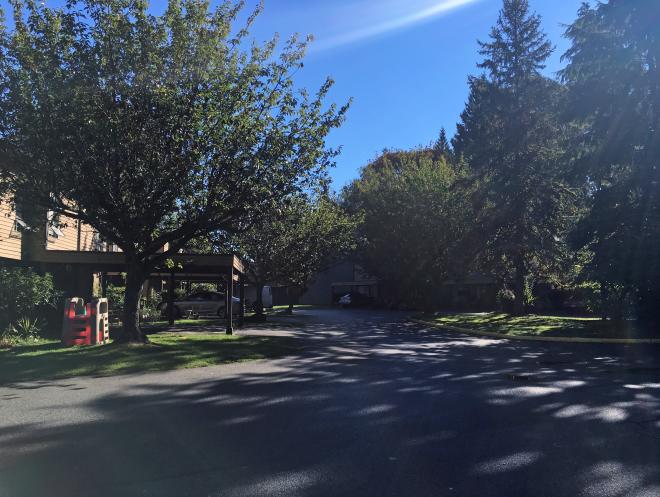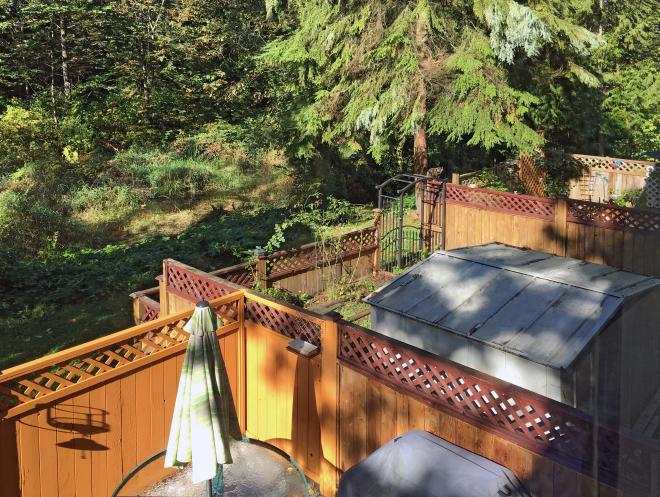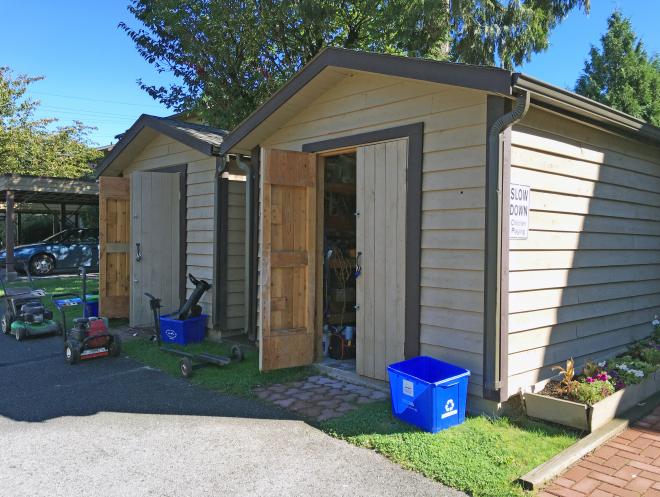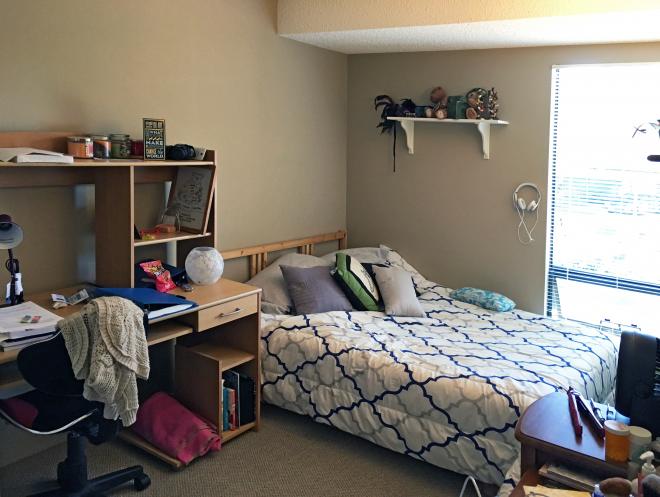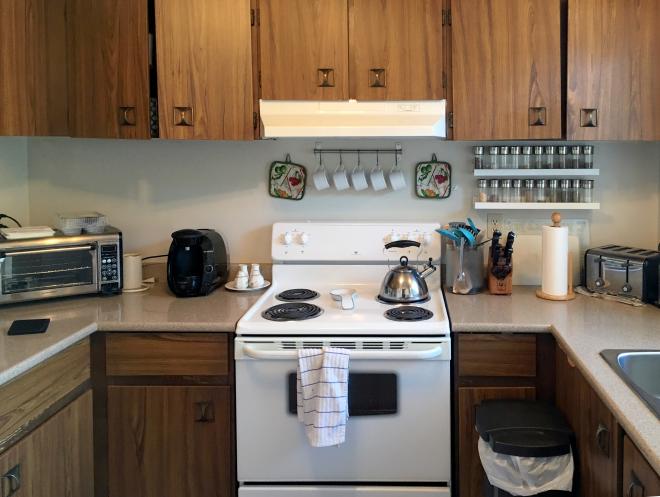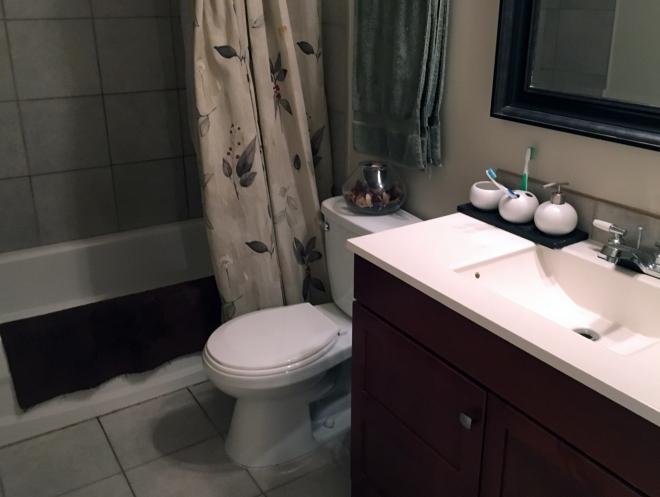Brookside Gardens
20834 Dewdney Trunk Road, Maple Ridge
SOLD $10,831,000
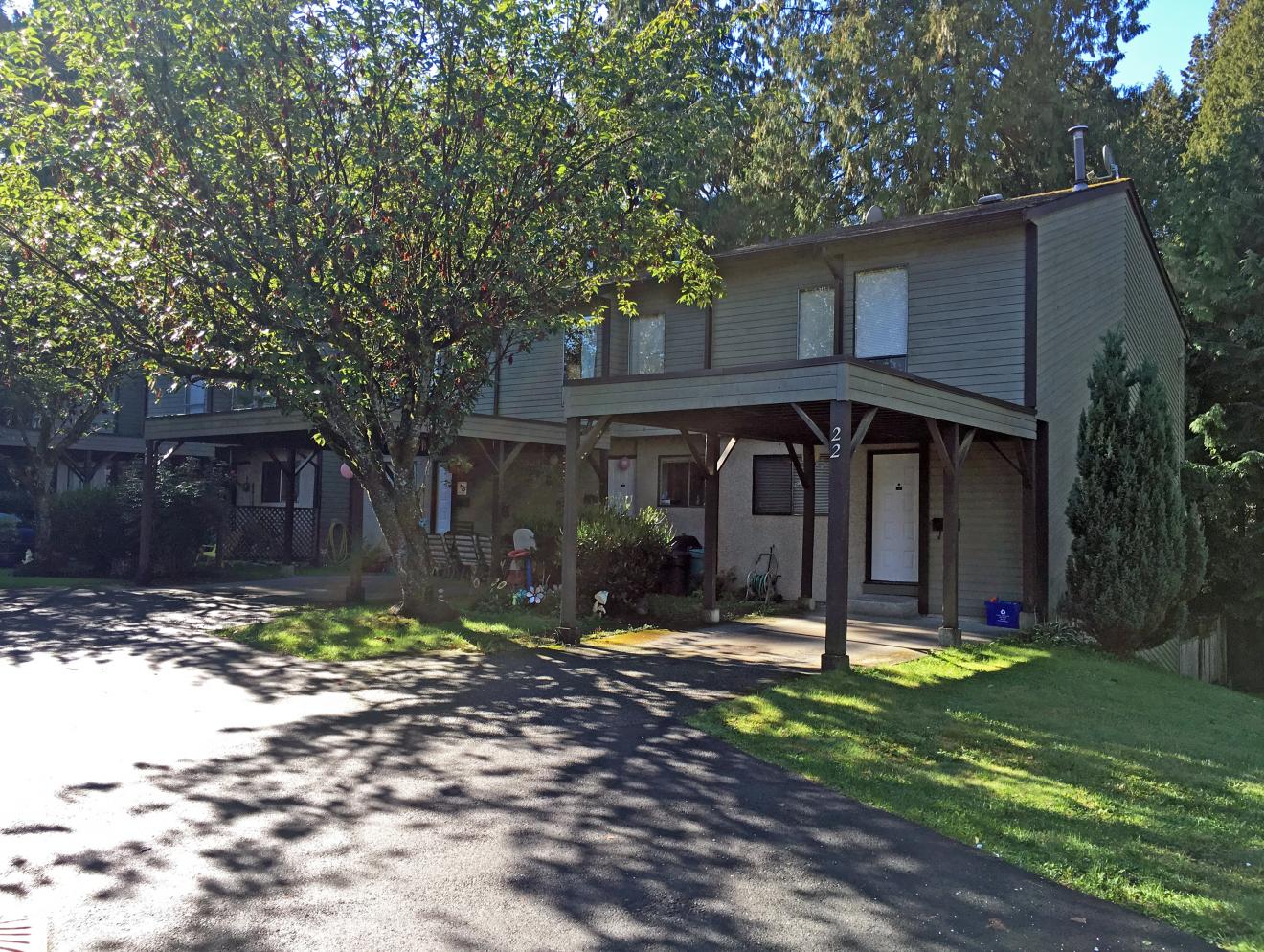
Overview
Constructed in 1978, Brookside Gardens is an exceptionally well maintained large scale 44-unit townhome project located in Maple Ridge. The property features all 3-bedroom units within eight (8) buildings improved on a 3.86 acre site. Each two-storey unit (15 with basements) includes a fenced backyard and covered parking area. The property is located in a residential neighbourhood and in proximity to excellent retail amenities.
Brookside Gardens represents a rare, sought-after multi-family rental property with future redevelopment potential.
Highlights
- Very clean exterior, attractive suites with tree-lined & well landscaped grounds
- Large scale land parcel (3.86 acres) with Urban Residential – Major Corridor Residential Maple Ridge OCP notation. Land Use Contract in place.
- All units are well laid out 3 bedroom / 1.5 bathroom ground oriented townhomes
- All units feature dishwashers and in-suite laundry hook-ups
- Parking: covered carports with one stall for each unit; additional 44 surface stalls for visitors, RVs and boat trailers
- Flooring: combination of carpets, ceramic tile, laminate and linoleum
- Furnaces: the 15 basement units feature gas-fired forced-air heaters (of which approx. half have been replaced in last six years); the balance of the 29 suites feature electric baseboard heating
- Workshop area, caretaker office and outdoor shed
- Updated Stage 1 Environmental report
- Property held in a bare trustee — can purchase shares of the company and save PTT
Upgrades
The property is very well maintained and has featured a comprehensive program of upgrades to both the suites and common areas in the amount of at least $1,500,000 in the last 10 years. This ongoing program of repairs and maintenance ensures limited expense required moving forward:
- 7/8 roofs & gutters replaced in 2011/12; one roof upgraded in 2008 – asphalt shingles
- All exteriors inspected annually and repaired or replaced as needed (fencing has been substantially replaced over last 6 years)
- Exterior repainted in 2012
- Complete refurbishment (all flooring, bathrooms and kitchens) – 35 out of 44 units; partial refurbishment on remaining 9 suites
- Kitchens updated (approx. 90%) – new countertops, appliances, flooring and other cosmetic upgrades as required
- Bathroom renovations (approx. 90%) vary with new tubs and surrounds, flooring, toilets and sinks, hardware, vanities and light fixtures
Location
Brookside Gardens is located along Dewdney Trunk Road between 208th Street and Rosewood Street in a strong residential area of West Maple Ridge. Various amenities are within walking distance on Dewdney Trunk Road, including the Westridge Centre and Save-On-Foods. Schools in the area include Westview Secondary, Maple Ridge Christian School, and Fairview Elementary. Lougheed Highway and the Golden Ears Bridge enable easy access to surrounding communities, and public transportation is readily available with buses along Dewdney Trunk Road and at the Westcoast Express station just south of Lougheed Highway, connecting to Downtown Vancouver, as well as the newly completed Evergreen Rapid Transit Line.
Suite mix
| No. units | Average rent | |
|---|---|---|
| Three bedroom (no basement) | No. units29 | Average rent$1,326 |
| Three bedroom (with basement) | No. units15 | Average rent$1,370 |
Financials
| Financing | A CMHC-insured first mortgage with CIBC with an outstanding balance of approx. $3,765,000 at 1.938% amortized & insured until Oct 1st, 2040 with PI payment of $16,479.22 per month. Term due Oct 1st, 2020. Seller can clear mortgage if required. | |
|---|---|---|
| Assessment 2016 | Land Building Total | Land$4,590,000 Building$1,293,000 Total$5,883,000 |
| Taxes 2016 | $54,517.69 | |
| Income and expenses | Gross income Vacancy Effective gross Operating expenses Net operating income | Gross income$709,152 Vacancy(10,637) Effective gross$698,515 Operating expenses(188,303) Net operating income$510,212 |
The information contained herein was obtained from sources which we deem reliable, and while thought to be correct, is not guaranteed by Goodman Commercial.
Contact
Mark Goodman
Personal Real Estate Corporation
mark@goodmanreport.com
(604) 714 4790
Goodman Commercial Inc.
560–2608 Granville St
Vancouver, BC V6H 3V3
Mortgage calculator
Contact
Mark Goodman
Personal Real Estate Corporation
mark@goodmanreport.com
(604) 714 4790
Goodman Commercial Inc.
560–2608 Granville St
Vancouver, BC V6H 3V3
Gallery
