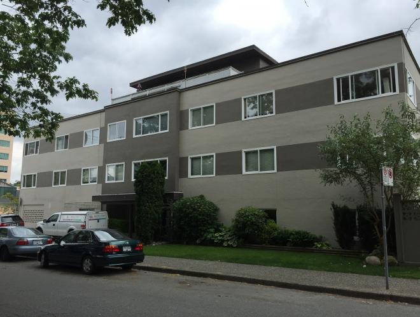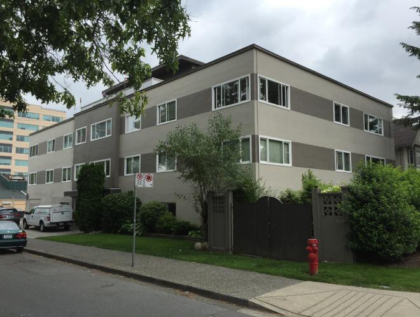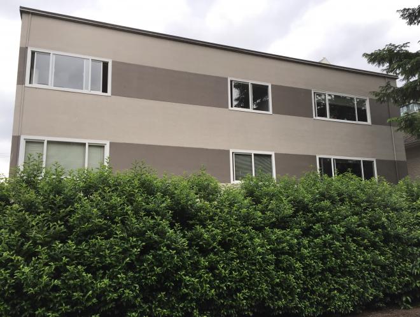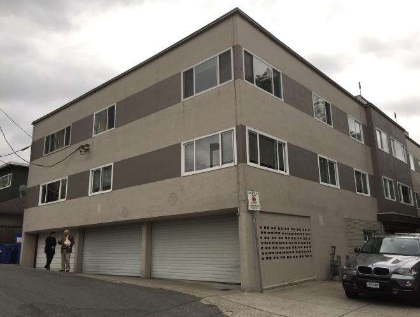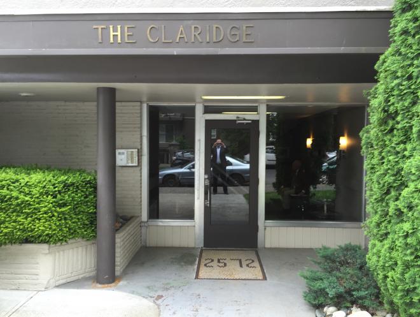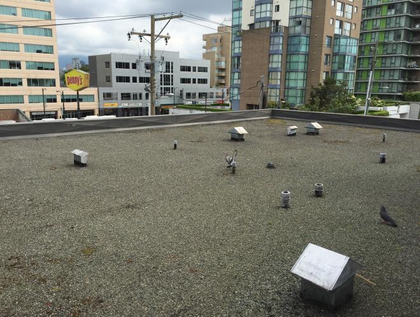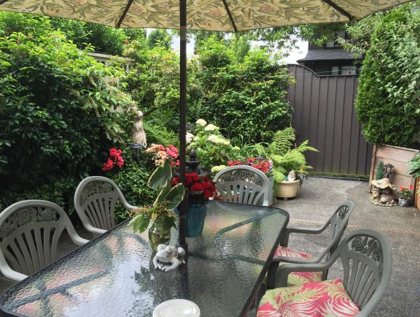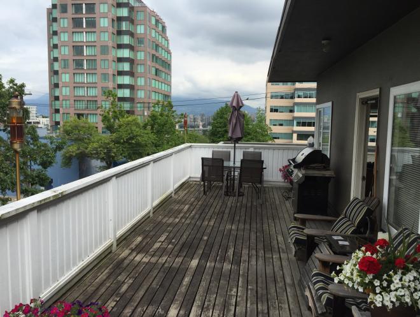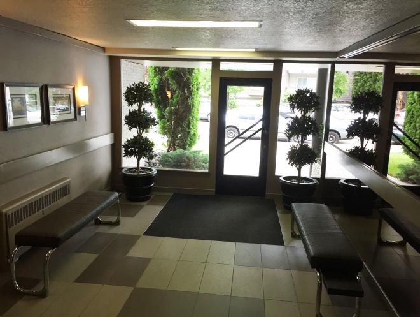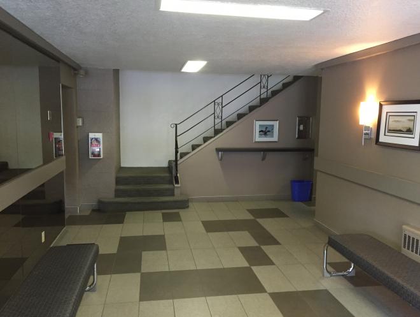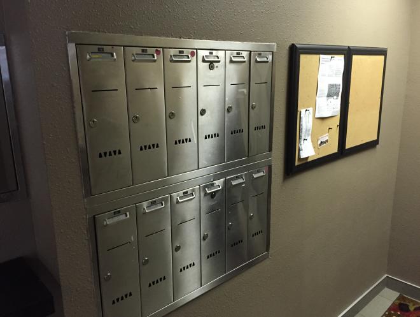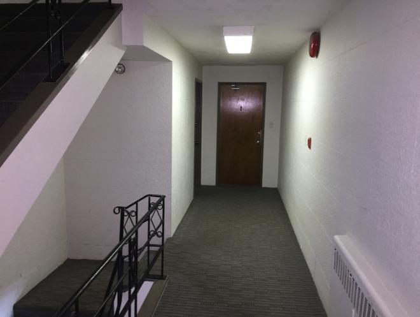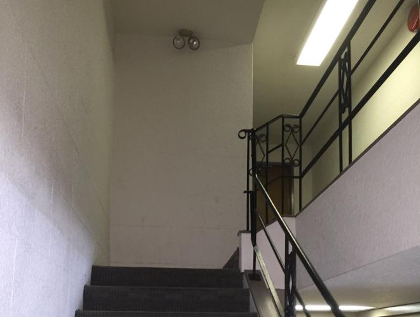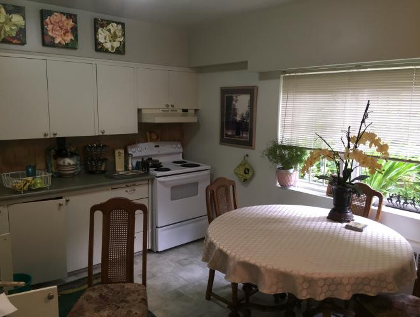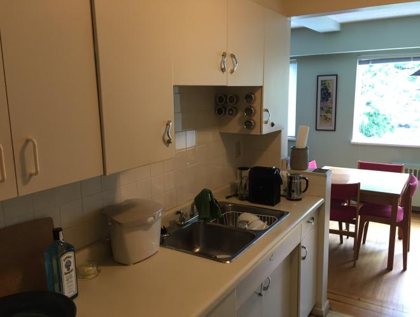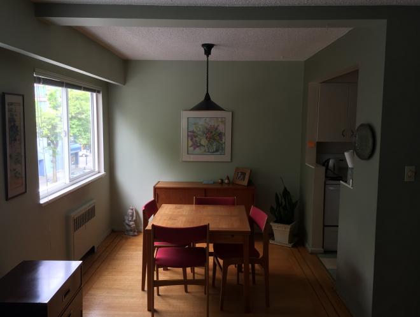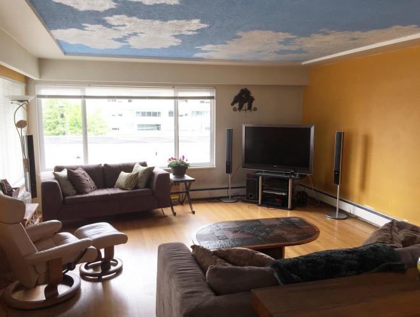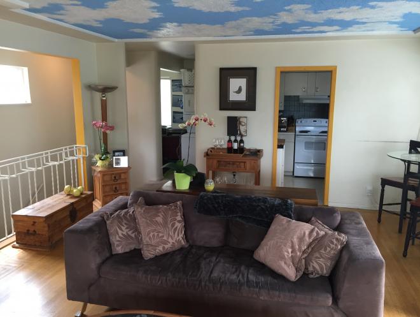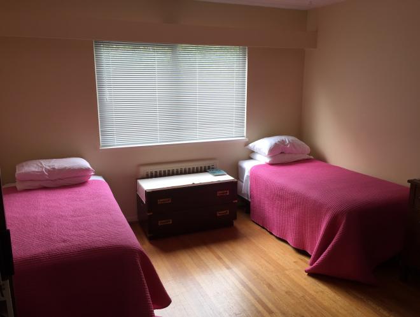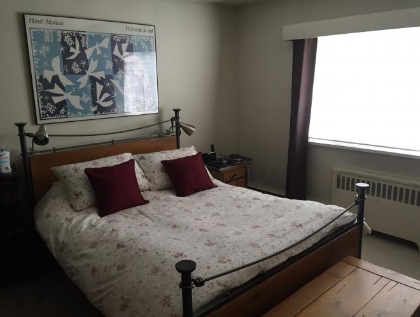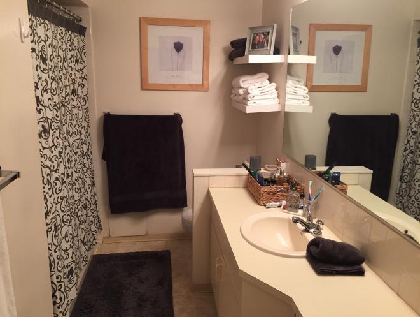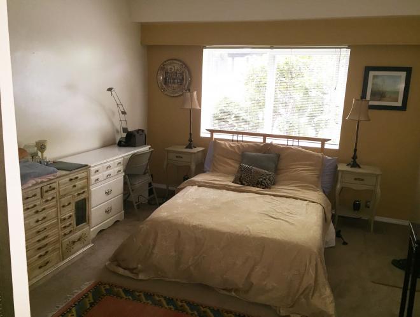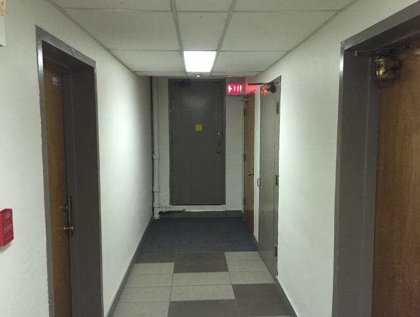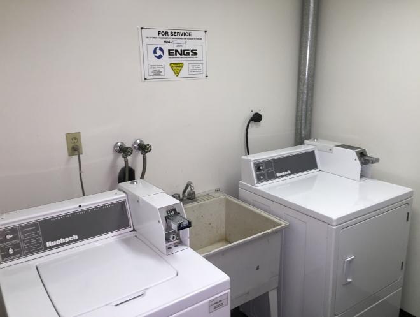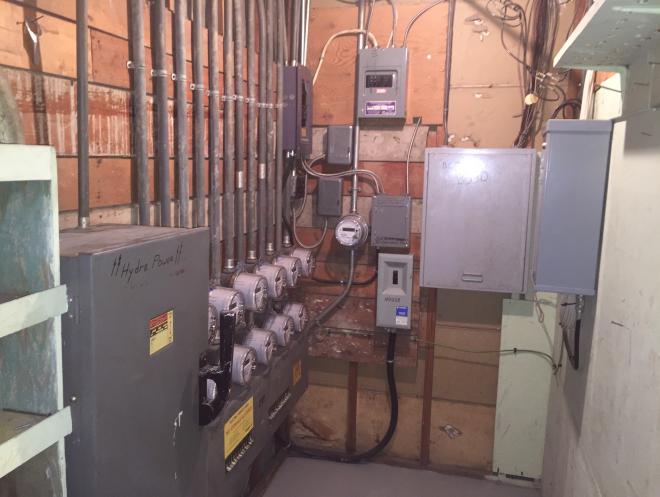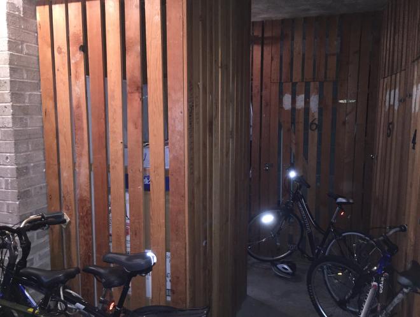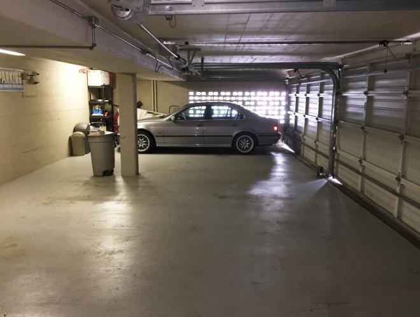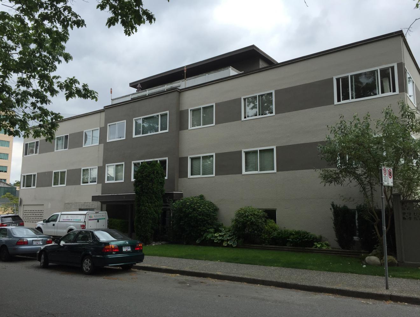Overview
The Claridge is a three-storey plus penthouse well maintained and updated 13-suite rental apartment building located in Vancouver’s sought-after South Granville neighbourhood. Built in 1954 of wood-frame construction, the property is improved on a large 67’ x 125’ (8,375 sq. ft.) RM-3 zoned lot. The suites are larger than average and consist of 1 bachelor; 6 one-bedrooms; 4 two-bedrooms; 1 two-bedroom penthouse (split-level) and a three-bedroom and den. Other features include secured parking, laundry room and tenant storage locker room.
Location
Located on the north-east corner of W. 10th Ave. and Birch in the heart of the Fairview/South Granville area of Vancouver, with the Broadway corridor only one block away (directly north of the lane is Denny’s restaurant). Vancouver General Hospital is situated only three blocks east. West Broadway and West 12th Avenue form the major east-west traffic arteries across the city, while Granville Street, Oak Street and Cambie Street are major nearby north-south traffic corridors which provide access to and from the downtown core through the subject area to South Granville and Richmond. Access to the downtown core is via the Cambie Street Bridge, Granville Street Bridge and Burrard Street Bridge.
Fairview remains one of the most popular and convenient neighbourhoods due to its proximity to the downtown core, major bus routes and shopping. It is also provided with a branch of the Vancouver Public Library and two clubs; The Vancouver Lawn, Tennis and Badminton Club and The Terminal City Lawn and Bowling Club located at West 15th Avenue and Fir. Many employers in the area include the Vancouver General Hospital, the City of Vancouver and the office tower developments along the Broadway Corridor.
Public transportation and shopping is available in the immediate area along West Broadway, Oak and Granville Street and include major retailers such as Future Shop, Shoppers Drug Mart, IGA, Chapters and London Drugs. Only 8 blocks to Cambie SkyTrain Station and three blocks from South Granville Street’s prime retail corridor, one of Vancouver’s trendiest shopping destinations.
Highlights
- Wood-frame walk-up rental building constructed in 1954 featuring extra-large suites
- Prime South Granville neighbourhood—only one block from the Broadway corridor
- Large corner lot (67’ x 125’) on W. 10th Ave and Birch
- Two-bedroom penthouse (split-level) includes stacked washer/dryer and a large roof-top patio deck
- Massive three-bedroom & den suite with private court yard (approx. 60’ x 15’)
- Secured parking (6 stalls) and two surface parking (commercial stalls)
- Laundry room (1 washer/1 dryer leased)
- Tenant storage—12 lockers
- Modern updated lobby
- Portable dishwashers for 11/13 units
- Bachelor suite (suite 100) unauthorized
- Rental upside: averaging $1.48 per sf
Upgrades
- Roof replaced (Nov 1986)
- Plumbing (1990s)
- Exterior painting (2009) & interior painting (2012)
- Hot water tank (2009)
- Boiler furnace (2010)
- Windows total replacement (2005)
- Renovated lobby (2012)
- Fridges and stoves all updated in last 5 years
- Hallway corridor carpets replaced (2012)
Suite mix
| No. units | Average size | Average rent | |
|---|---|---|---|
| Bachelor | No. units1 | Average size500 | Average rent$725 |
| One bedroom | No. units6 | Average size730 | Average rent$1,154 |
| Two bedroom | No. units5 | Average size1,140 | Average rent$1,589 |
| Three bedroom | No. units1 | Average size1,400 | Average rent$2,150 |
Financials
| Financing | Treat as clear title. | |
|---|---|---|
| Assessment 2015 | Land Building Total | Land$2,512,000 Building$1,148,000 Total$3,660,000 |
| Taxes 2015 | $13,127.39 | |
| Income and expenses | Gross income Vacancy Effective gross Operating expenses Net operating income | Gross income$217,438 Vacancy(1,305) Effective gross$216,133 Operating expenses(57,348) Net operating income$158,785 |
| Notes | For a current rent roll and expense statement, click here. | |
The information contained herein was obtained from sources which we deem reliable, and while thought to be correct, is not guaranteed by Goodman Commercial.
Contact
Mark Goodman
Personal Real Estate Corporation
mark@goodmanreport.com
(604) 714 4790
Goodman Commercial Inc.
560–2608 Granville St
Vancouver, BC V6H 3V3
Mortgage calculator
Contact
Mark Goodman
Personal Real Estate Corporation
mark@goodmanreport.com
(604) 714 4790
Goodman Commercial Inc.
560–2608 Granville St
Vancouver, BC V6H 3V3
Gallery
