Overview
In a stunning West Coast setting surrounded by mature evergreens and meandering pathways, you’ll find Twin Lakes—a rarely available and extensively upgraded 7-building townhouse rental complex improved on a 9.42 acre site featuring 57 units. The project comprises approximately 73,050 net leasable sq. ft. and consists of two and three bedroom townhomes located in the Upper Lonsdale neighbourhood at the District of North Vancouver. The property contains two lakes in the northwest portion of the property, which are connected by Hastings Creek.
Location
Twin Lakes is a community with an abundance of natural and urban amenities. The shops of Lynn Valley Town Centre and Upper Lonsdale, neighbourhood cafés, grocery stores and great restaurants are within close proximity. Carisbrooke Elementary School and the sought-after Argyle Secondary School offering French immersion are within walking distance. Nestled perfectly between Grouse and Seymour Mountains and just across the street from Princess Park with easy access to the North Shore trails.
Specifically, the subject property is located in the Carisbrooke Neighbourhood of the District of North Vancouver bounded by Princess Avenue to the southeast, a BC Hydro Right of Way to the northeast, East Braemar Road to the north, Regent Avenue to the northwest and Rutherford Crescent to the southwest. Just south of the property is Princess Park, a 38.3 acre park offering two tennis courts, picnic shelter, washrooms, open grassy area and forest trails along Hastings Creek.
Highlights
- 9.42 acre site improved with a seven building 57-unit rental townhouse project featuring two & three bedroom townhouse units
- Stunning Upper Lonsdale North Vancouver location with close access to local schools, parks and shopping
- Extensively renovated by Polygon Homes in the amount of approximately $4M
- An expansive grassed courtyard area leads the way to meandering pathways and walking bridges over twin lakes
- All homes feature generous patios for outdoor entertaining
- Most homes offer private fenced backyards with individual entry gates that create welcoming yards
- Every home has the added convenience of parking and a storage locker located in a carport
- Natural light shines through efficient double-glazed windows
- Access to onsite residents-only swimming pool with terrace and lounge chairs (seasonal)
View Twin Lakes’ website: www.twinlakestownhomes.com
For site plan, list of features & upgrades, floor plans and neighbourhood map, please click here.
Renovations & Features
All homes at Twin Lakes have been completely renovated with new upgrades including:
- Exterior painting for a clean new look
- Kitchens with granite counters, sleek stainless steel appliances and flat-panel cabinetry
- Re-plumbed homes for peace of mind
- New lighting fixtures to brighten your home
- Bathrooms featuring flat-panel cabinetry with granite counters (some homes)
- New vertical blinds and horizontal window coverings
- Warm laminate flooring throughout the main floor and plush carpeting in bedrooms and hallways
- Six new boiler systems installed and suite insulation
Gourmet Kitchens
- Contemporary custom-crafted flat-panel laminate cabinetry in teak with brushed nickel pulls
- Attractive and durable tile floor in kitchens
- Polished granite countertops are complemented with backsplash
- Meal preparation and cleanup is a breeze with double-bowl stainless steel sinks with single lever faucet and pullout vegetable spray and flex line by Grohe
- Sleek, stainless steel appliances with coordinating black accents:
- 18.4-cubic-foot EnergyStar™ Whirlpool® refrigerator with Accu-Chill™ temperature management system
- EnergyStar™ Whirlpool® dishwasher with electronic controls.
- 30″-wide self-cleaning slide-in Whirlpool® electric range with AccuBake® advanced temperature management system
- Broan hood fan with light
- 24″-wide EnergyStar™ stacking front-load washer/dryer by Whirlpool®
Inspired Bathrooms
- Retreat to the ensuite bathroom featuring granite counters, ceramic tile flooring, porcelain sink, a soaker tub/shower combination and cosmetic bar lighting
- Main bathrooms feature a bathtub with ceramic tile surround, porcelain sink and vanity lighting
- Custom-designed flat-panel laminate cabinetry in Teak with brushed satin nickel pulls
Fresh Interiors
- Come home to a welcoming, contemporary front door complete with window, side light and brushed nickel hardware by Weiser
- Dark Oak wood laminate flooring throughout the main level makes a lasting first impression
- Sink your toes into plush and durable carpeting in hallways and bedrooms
- Create a comfortable environment with efficient radiant hot water heating (included in rent)
- Cozy wood-burning fireplace (three bedroom homes only).
Thoughtful Conveniences
- Privacy screens between patios and decks
- A storage locker is provided in the carport for extra storage space
- Built-in closet shelving
- Hard-wired smoke detector
- Stacking or side-by-side washer/dryer included
- Telephone and TV outlet locations provided for your convenience
- Heat, hot water and basic Shaw cable included in the rental of all homes
For site plan, list of features & upgrades, floor plans and neighbourhood map, please click here.
Suite mix
| No. units | Average size | Average rent | |
|---|---|---|---|
| Two Bedroom TH | No. units13 | Average size1,050 | Average rent$2,219 |
| Three Bedroom TH | No. units44 | Average size1,350 | Average rent$2,627 |
Financials
| Financing | Treat as clear title. | |
|---|---|---|
| Taxes 2013 | $76,341.25 | |
| 2013 Proforma | Gross income Vacancy Effective gross Operating expenses Net operating income | Gross income$1,733,280 Vacancy(34,666) Effective gross$1,698,614 Operating expenses(476,008) Net operating income$1,222,606 |
| Notes | For a current rent roll and income and expense statement, click here. For site plan, list of features & upgrades, floor plans and neighbourhood map, please click here. View Twin Lakes' website: www.twinlakestownhomes.com | |
The information contained herein was obtained from sources which we deem reliable, and while thought to be correct, is not guaranteed by Goodman Commercial.
Contact
Mark Goodman
Personal Real Estate Corporation
mark@goodmanreport.com
(604) 714 4790
Goodman Commercial Inc.
560–2608 Granville St
Vancouver, BC V6H 3V3
Mortgage calculator
Contact
Mark Goodman
Personal Real Estate Corporation
mark@goodmanreport.com
(604) 714 4790
Goodman Commercial Inc.
560–2608 Granville St
Vancouver, BC V6H 3V3
Gallery
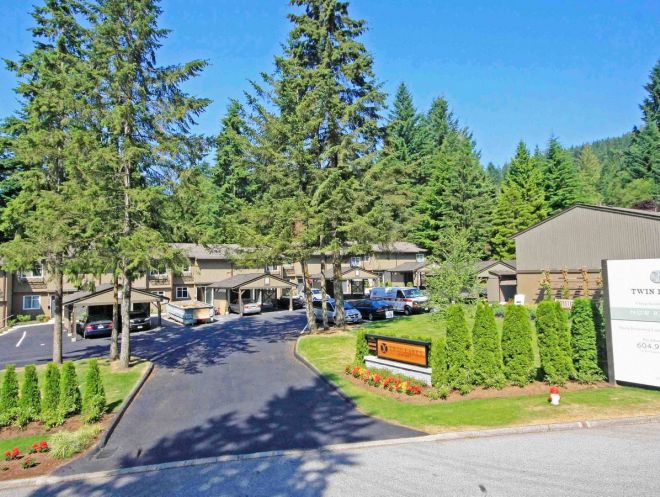
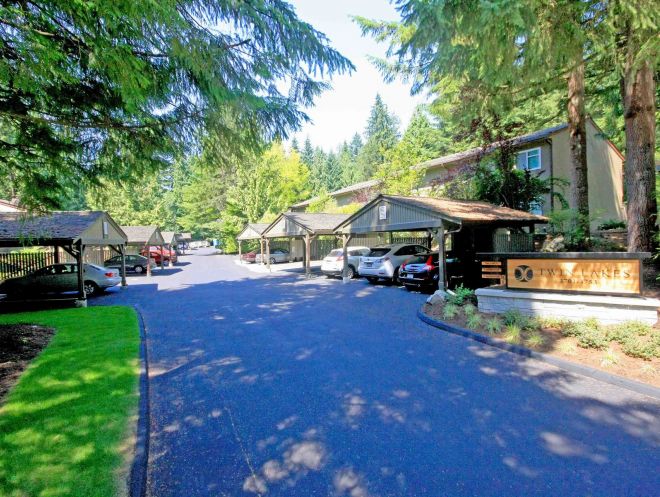
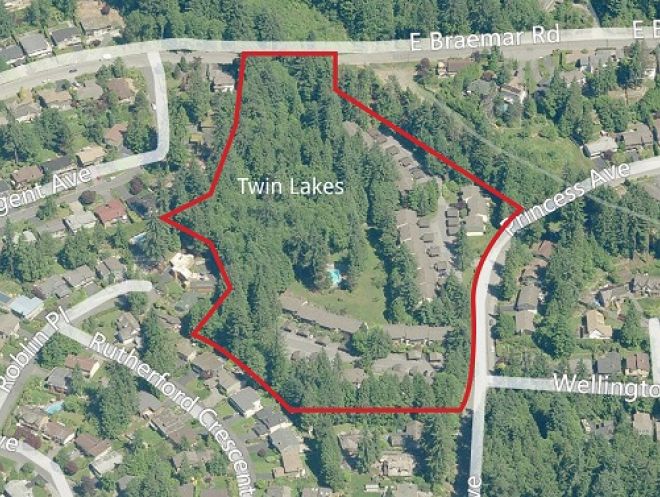
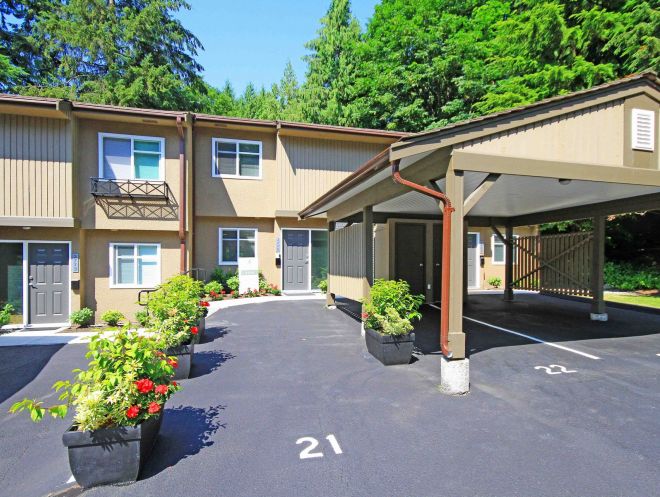
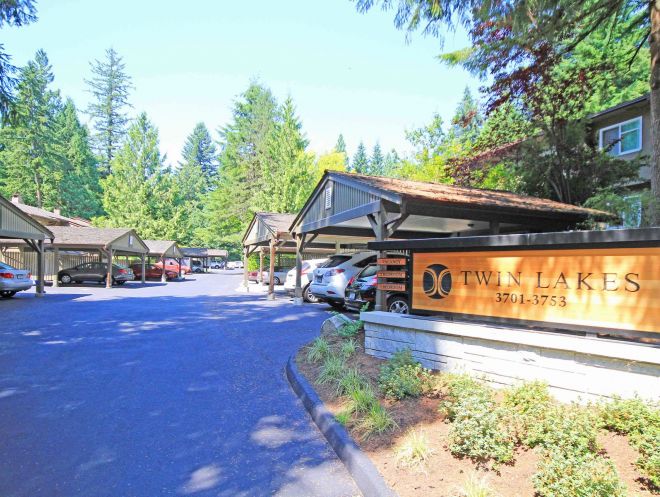
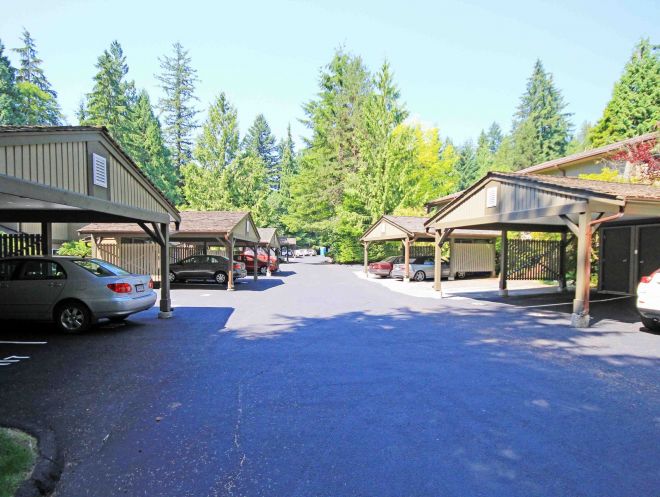
.jpg)
.jpg)
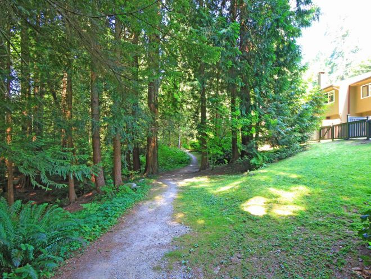
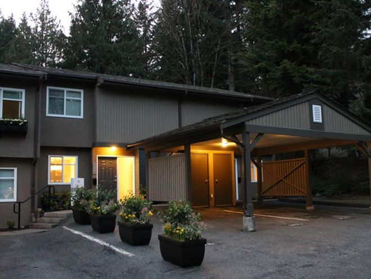
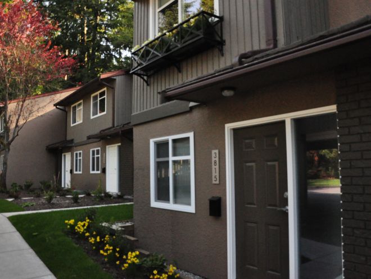
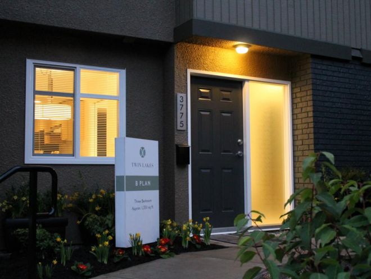
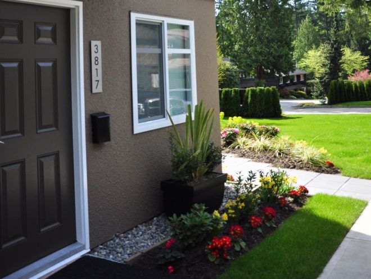
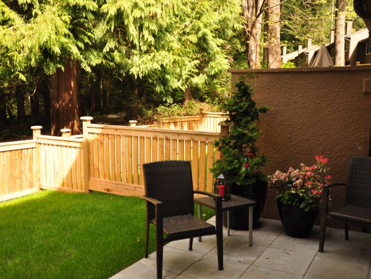
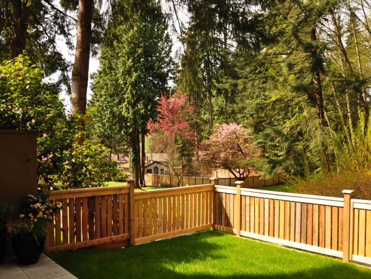
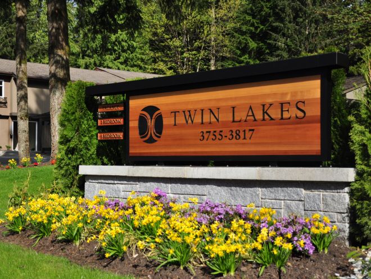
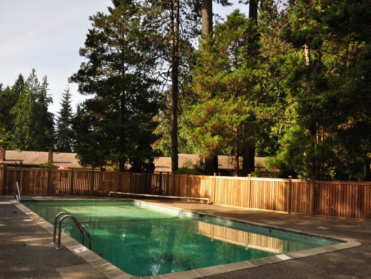
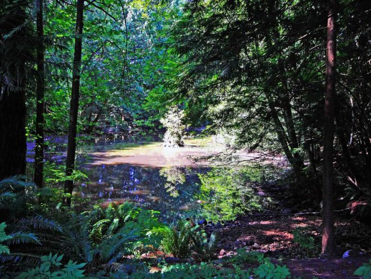
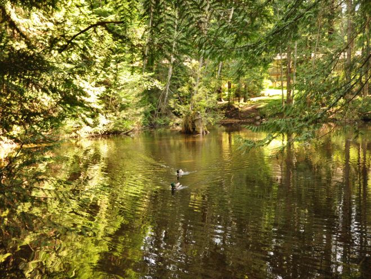
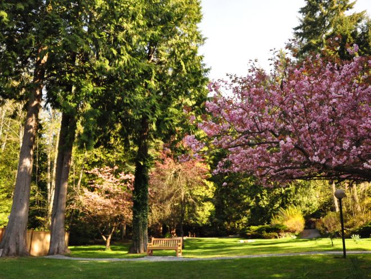
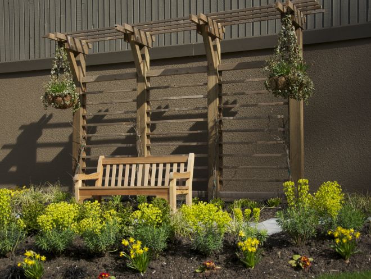
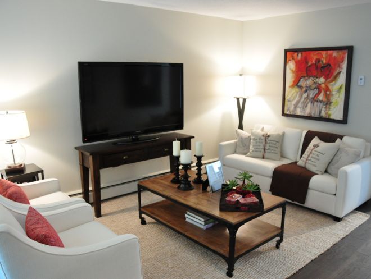
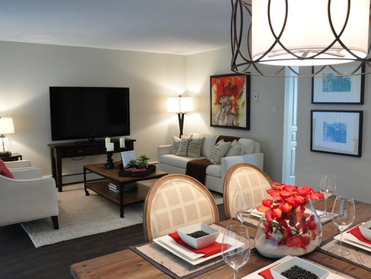
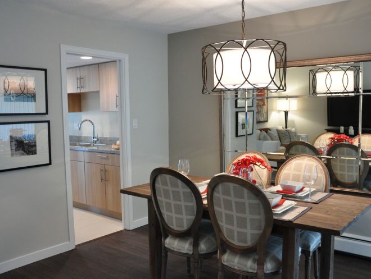
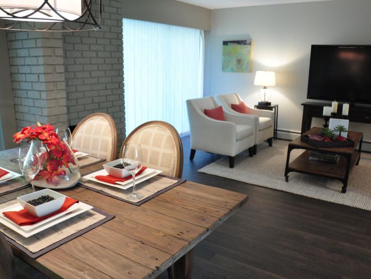
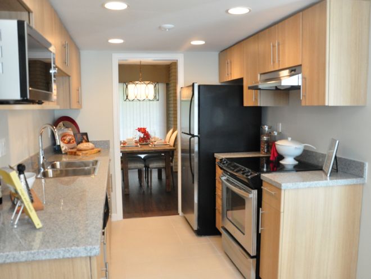
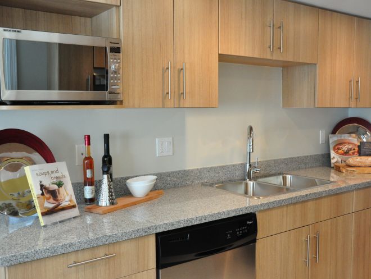
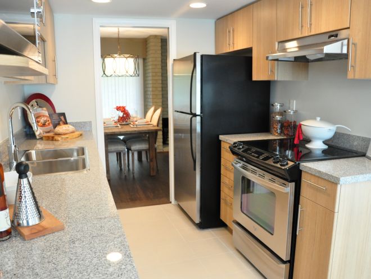
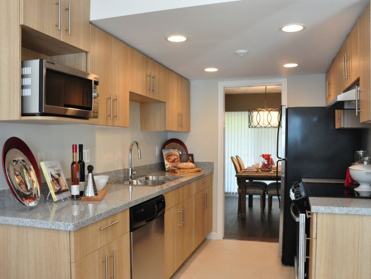
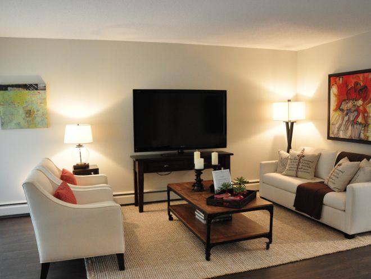
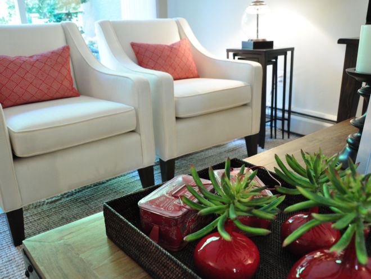
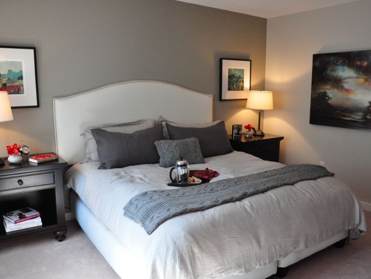
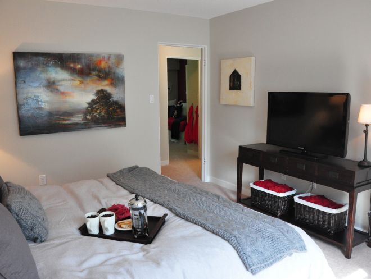
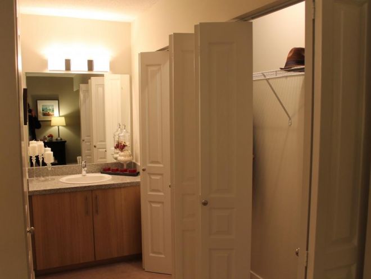
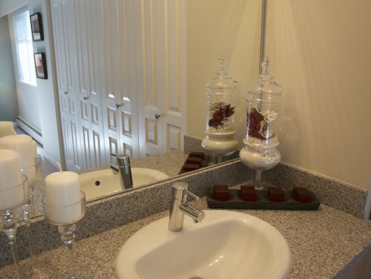
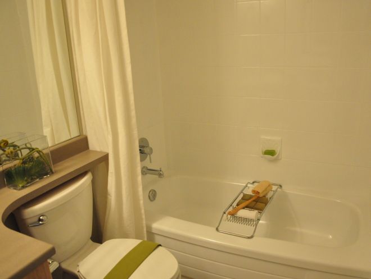
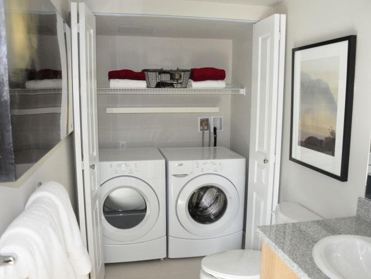
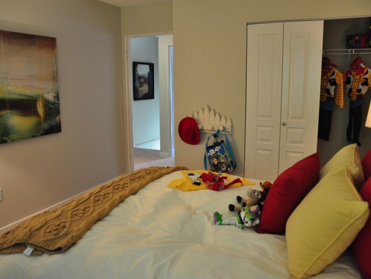
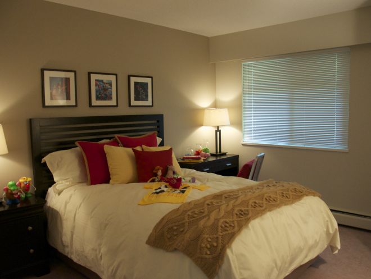
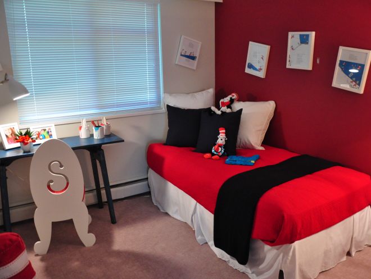






.jpg)
.jpg)
































1.jpg)