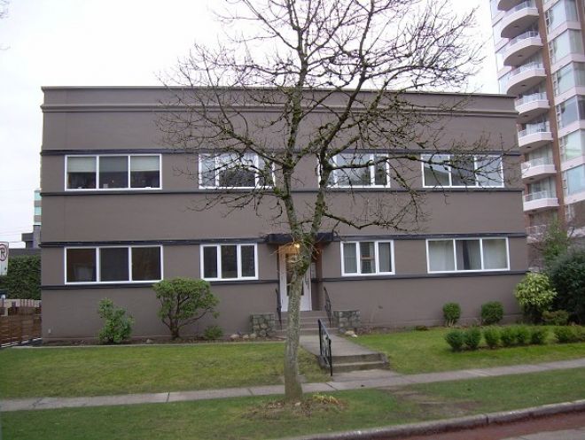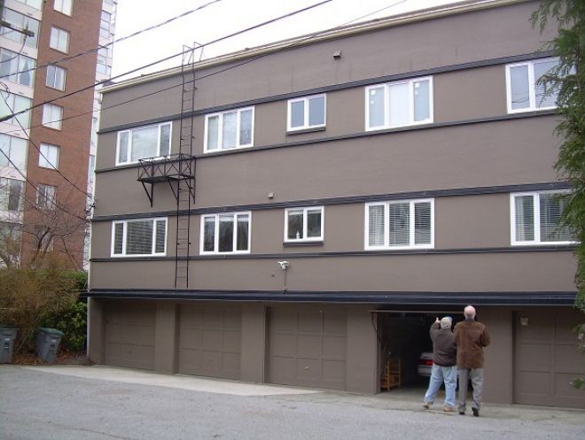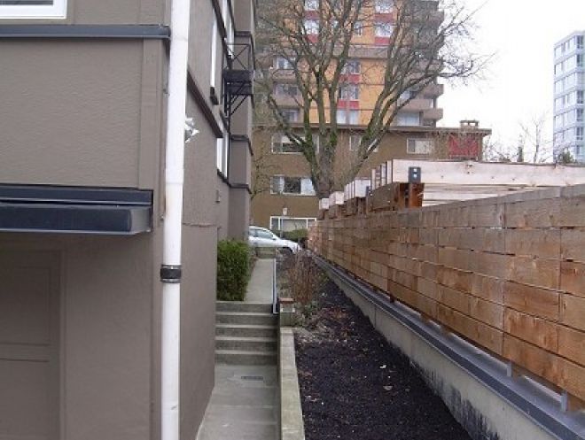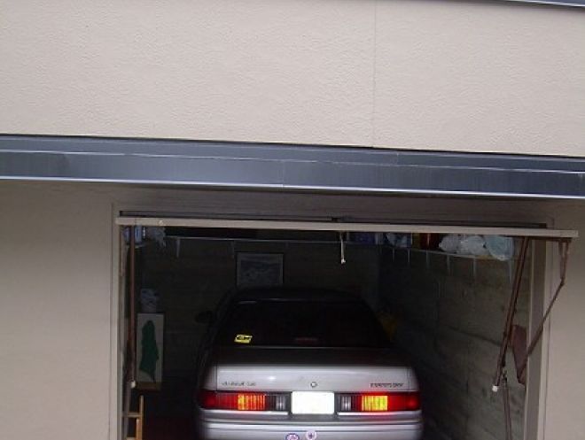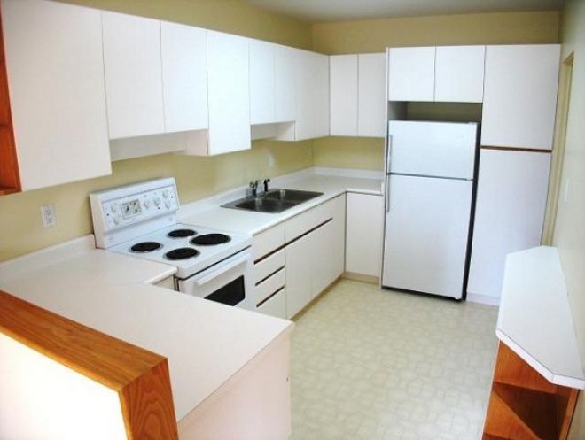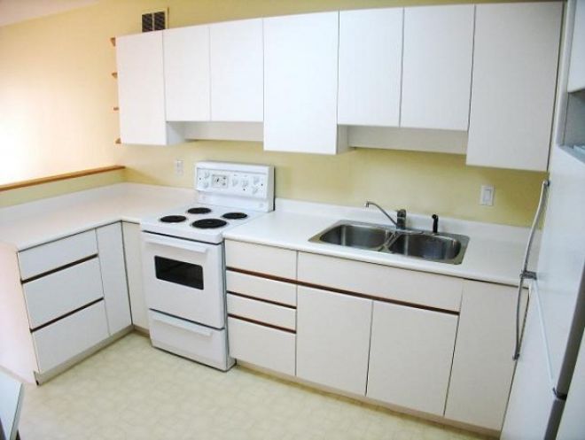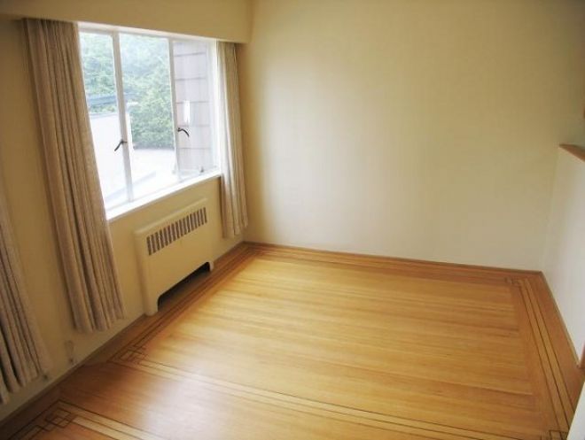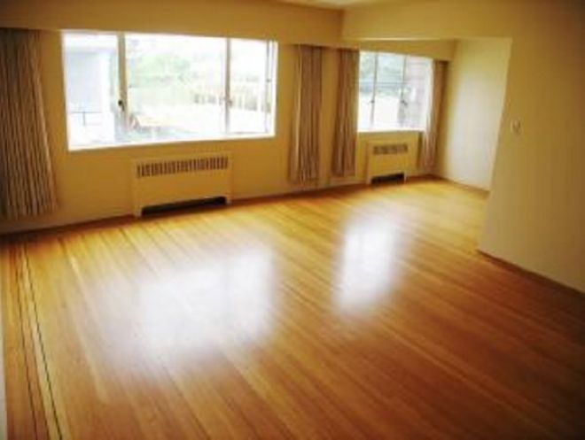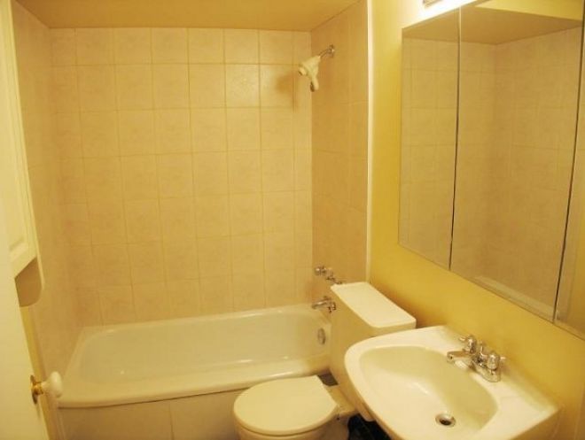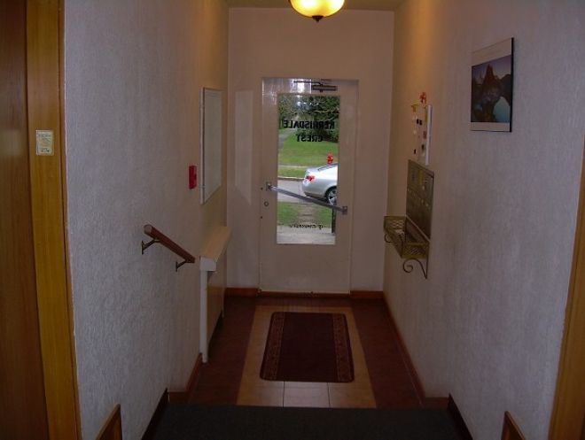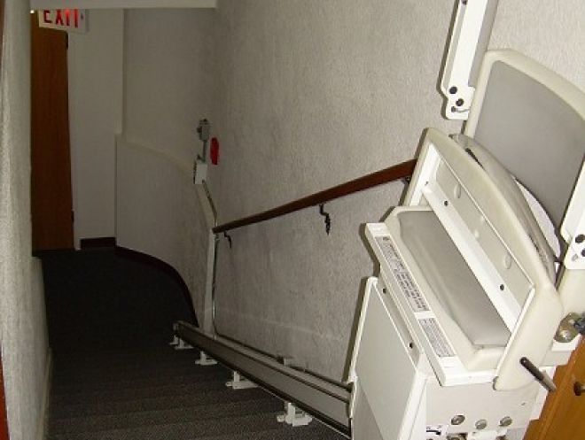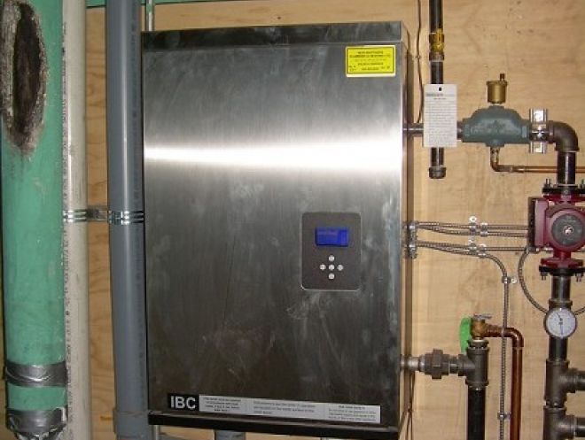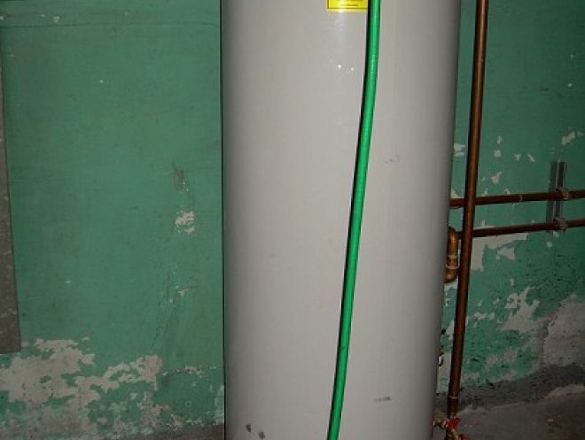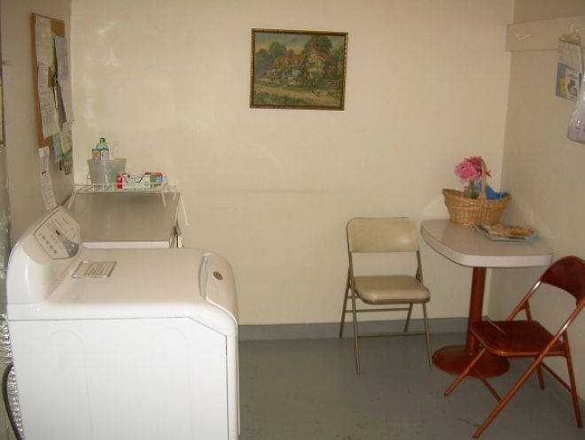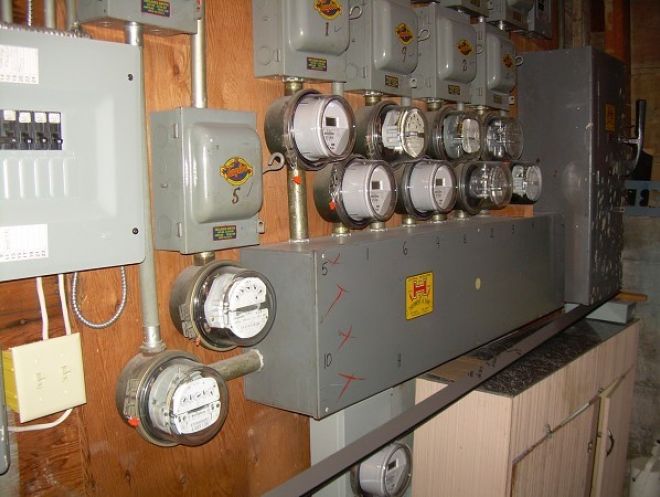Kerrisdale Crest Apartments
2296 West 39th Avenue, Vancouver, BC
$3,250,000
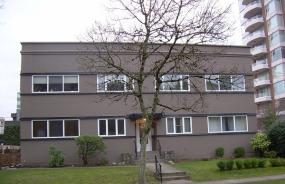
Overview
Kerrisdale Crest Apartments is a three-storey frame walk-up apartment building consisting of 10 units (6-1Br; 4-2Br) plus sleeping room located in the heart of Vancouver’s popular Kerrisdale neighbourhood. Built in approximately 1954 and improved on a 67′ x 118.53′ site, the property features extensive upgrades throughout, big suites with hardwood floors, secure parking, laundry facilities, storage lockers and a separate sleeping room. ASKING $3,250,000
Location
The subject property is situated on the south side of West 39th Avenue, between Vine and Yew Streets in prime central Kerrisdale. Only two blocks north of West 41st Avenue, considered one of the best upscale shopping districts in the city. Minutes to Point Grey High School, bus transportation, library, Kerrisdale Community Centre and restaurants.
Features
– Large, well configured suites
– 1 washer/1 dryer owned by building
– Full size lockers for each tenant
– Secured parking for 5 cars
– Ongoing replacement of appliances as needed
– Hardwood floors in all suites
– Floor-to-ceiling tiling in bathrooms
Reno History
– Windows replaced 2009
– Exterior painted 2009
– New exterior concrete plates (2/3 of building) 2008
– New hall carpets 2008
– New IBC heating system 2007
– New H/W tank 2007
– Halls painted 2006
– Tar & gravel roof 1999
– Piping replaced; hot & cold lines with shut offs installed 1995 A special lift for a wheelchair bound person installed in the hallway stairs. Rent Roll & Statements As the building is presently a co-op, all suites are individually owned. The proforma, however, assumes the subject property is being operated as a conventional rental apartment building (the suggested revenue based on achievable estimates). While 3 of the suites are being rented, the remaining seven suites are owner-occupied. There are 10 legal suites (6 – 1 BR and 4 – 2 BR). Off the laundry room there is a sleeping room for the use of the owners’ guests. The attached proforma suggests that the existing sleeping room and laundry area will be converted by a new owner into a full 1 BR suite of approximately 750 sq. ft, with the cost to convert estimated at approximately $35,000.
Suite mix
| No. units | Average size | |
|---|---|---|
| 1 Bedroom | No. units6 | Average size750 sq.ft. |
| 2 Bedroom | No. units4 | Average size1,050 sq.ft. |
| Sleeping room | No. units1 |
Financials
| Financing | Clear title. | |
|---|---|---|
| Assessment 2009 | Land Building Total | Land$2,127,000 Building$561,000 Total$2,688,000 |
| Taxes 2009 | $11,115.87 | |
| Income and expenses | Gross income Less Vacancy 1% Effective gross Operating expenses Net operating income | Gross income$175,980 Vacancy-1760 Effective gross$174,220 Operating expenses-42,013 Net operating income$132,207 |
| Notes | 2010 Proforma | |
The information contained herein was obtained from sources which we deem reliable, and while thought to be correct, is not guaranteed by Goodman Commercial.
Contact
Mark Goodman
Personal Real Estate Corporation
mark@goodmanreport.com
(604) 714 4790
Goodman Commercial Inc.
560–2608 Granville St
Vancouver, BC V6H 3V3
Mortgage calculator
Contact
Mark Goodman
Personal Real Estate Corporation
mark@goodmanreport.com
(604) 714 4790
Goodman Commercial Inc.
560–2608 Granville St
Vancouver, BC V6H 3V3
Gallery
