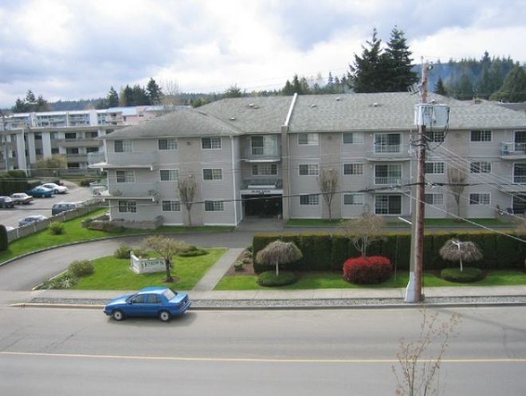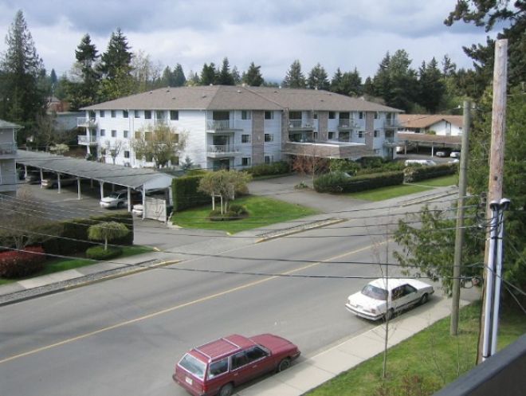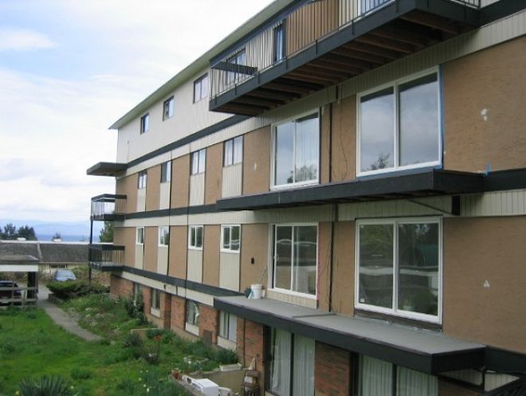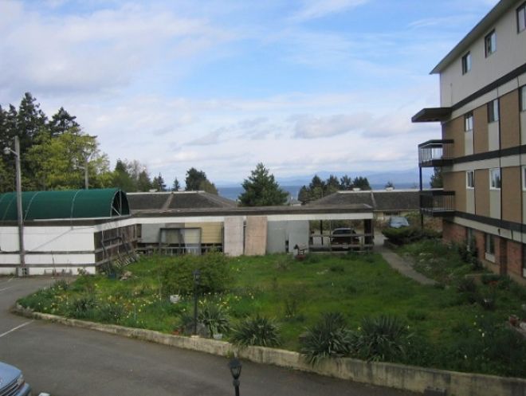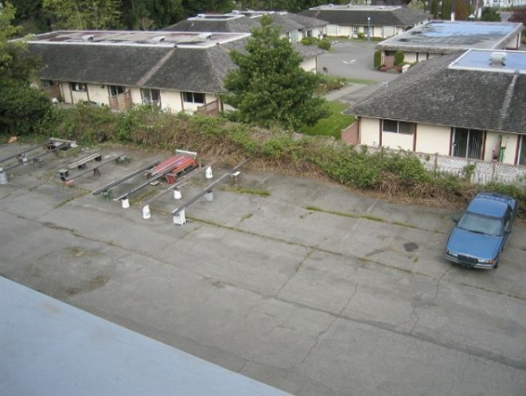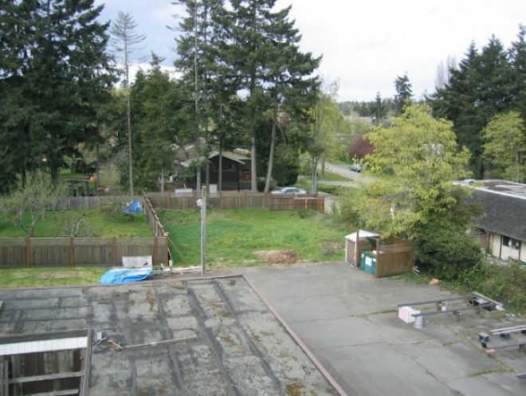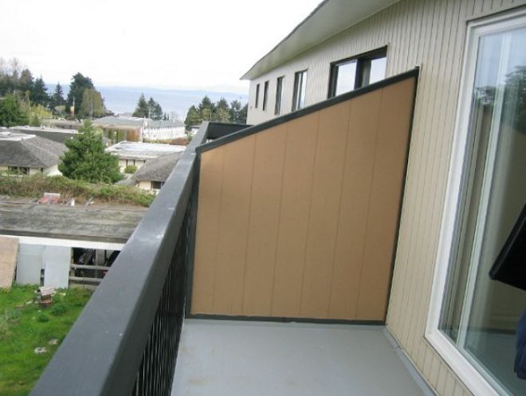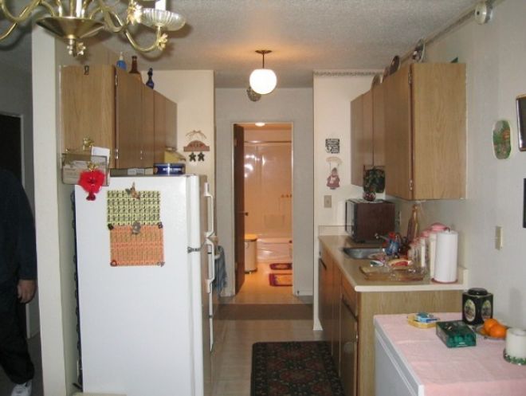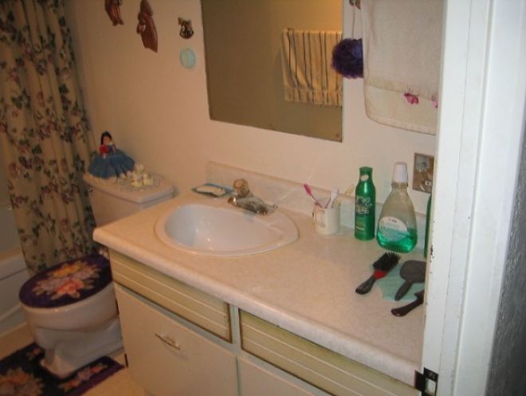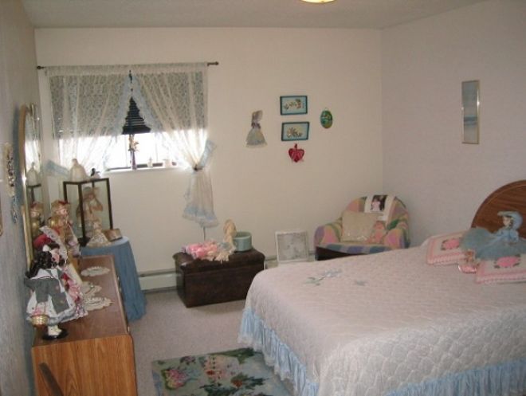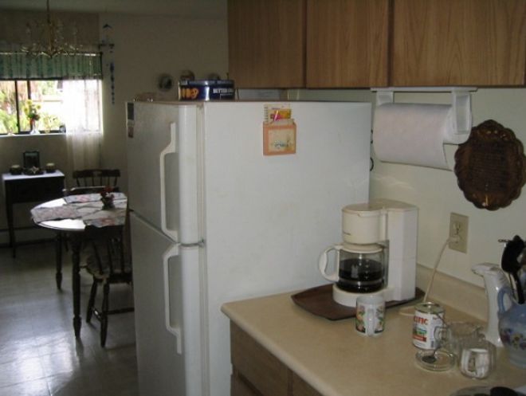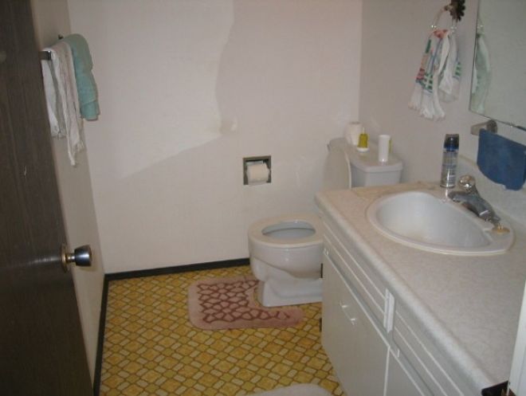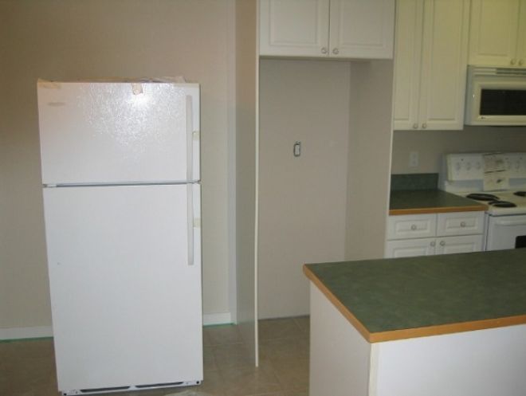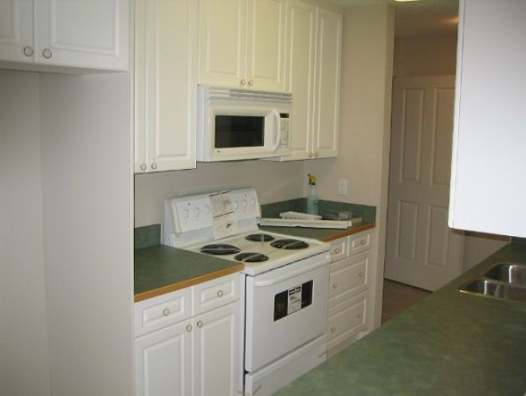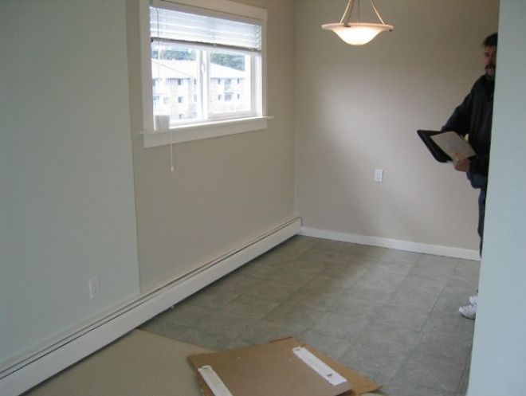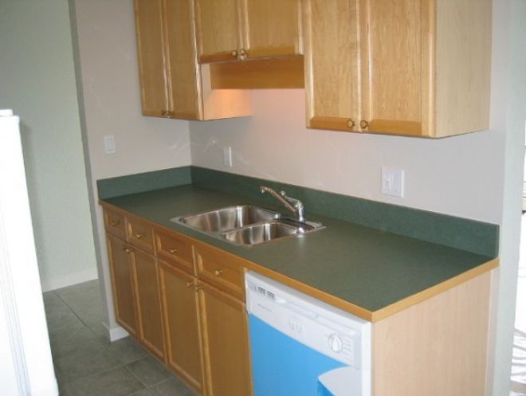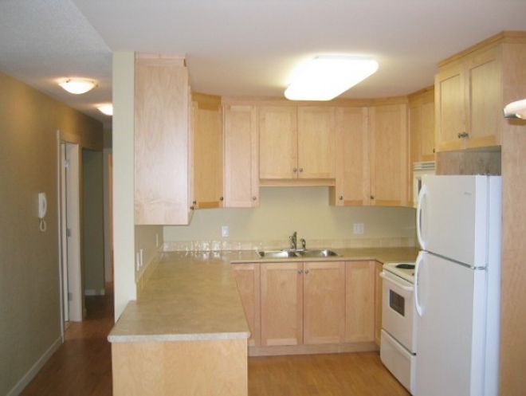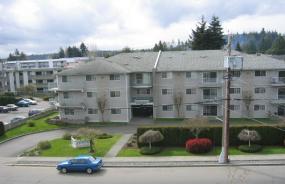Overview
Located in Parksville, BC, the subject property is a 4-storey strata condominium complex comprised of 38 suites.
Location
Parksville is located in the southern part of the Parksville/Qualicum area on the east coast of Vancouver Island on Island Highway No.19, some 35 km north west of the City of Nanaimo, BC. The subject property is located at the periphery of the downtown core, 2 blocks west of the Alberni Highway and Island Highway intersection in Parksville, BC.
Improvements
– Foundation: Reinforced poured concrete footings & bearing walls
– Floor Structure: Wood joists and ply decks with concrete skim coat on levels 2,3 & 4, with the main floor a concrete slab on grade.
– Frame: Wood frame structure. Plywood sheathing and 6 inch wood studding with R20 batt insulation. Wall height of 2.44 meters (8 feet) per storey.
– Floor Cover: Tiled entry, berbers & linos throughout with some areas currently under contruction & unfinished.
– Ceilings: Textured gypsum board. All of the common areas have been upgraded to seismic standards.
– Interior Construction: Interior finish comprises vapour barrier and painted gypsum board perimeter walls, conventional wood frame partition walls with painted gypsum board finish and standard trim. Common walls are insulated with painted gypsum board finish. All common areas have been upgraded to seismic standards.
– Plumbing: 2,3 & 4-piece washrooms. Common laundry area with 2 coin operated washers & dryers. Each suite, except for the renovated suites and the one under construction, do not have laundry facilities in the units.
– Heating: Heat is provided by radiant hot water baseboard heaters via a gas fired boiler system.
– Electrical: 600 amp, 3-phase main service in electrical room on main level with individual meters for each unit and a meter for the common areas. Incandescent light fixtures throughout building. Hydraulic elevator (12-persons).
– Exterior Walls: Vinyl, stucco-clad exterior with wood trims and brick facia accents over building paper and plywood sheathing. Thermo pane, metal sash windows with 5 units upgraded to vinyl sash windows & patio windows. Metal access doors with glass thermo panes to common entry. Most balconies have metal railings and vinyl decking except for the ground floor units, which have concrete patios. The exterior upgrade has been completed with new metal clad mansard, siding gutters and soffets.
– Roof: Torch-on membrane roof cover is original over ply sheathing and wood trusses.
Rent Roll & Statements
More information coming soon.
Financials
| Financing | Treat as clear title. | |
|---|---|---|
| Assessment 2004 | Land Building Total | Land$1,024,600 Building$1,364,900 Total$2,389,500 |
| Taxes 2004 | $29,565.11 | |
The information contained herein was obtained from sources which we deem reliable, and while thought to be correct, is not guaranteed by Goodman Commercial.
Contact
Mark Goodman
Personal Real Estate Corporation
mark@goodmanreport.com
(604) 714 4790
Goodman Commercial Inc.
560–2608 Granville St
Vancouver, BC V6H 3V3
Mortgage calculator
Contact
Mark Goodman
Personal Real Estate Corporation
mark@goodmanreport.com
(604) 714 4790
Goodman Commercial Inc.
560–2608 Granville St
Vancouver, BC V6H 3V3
Gallery
