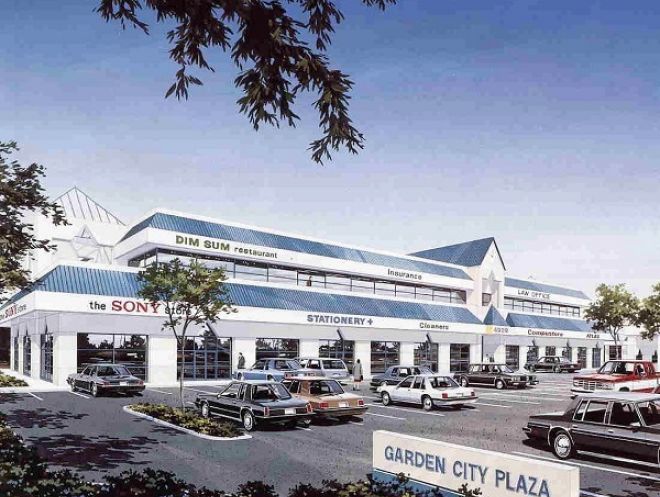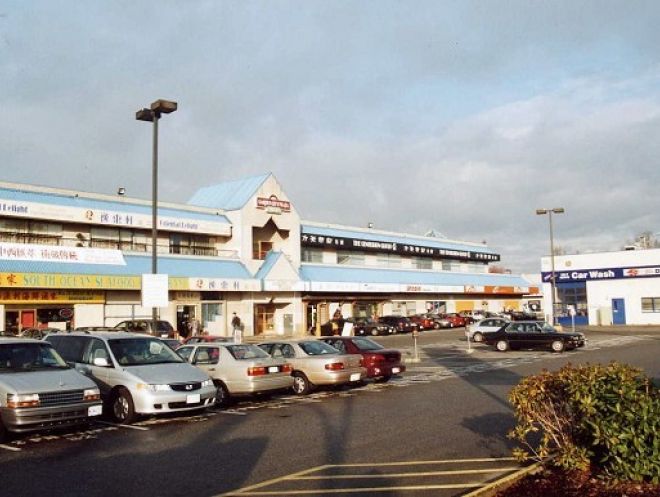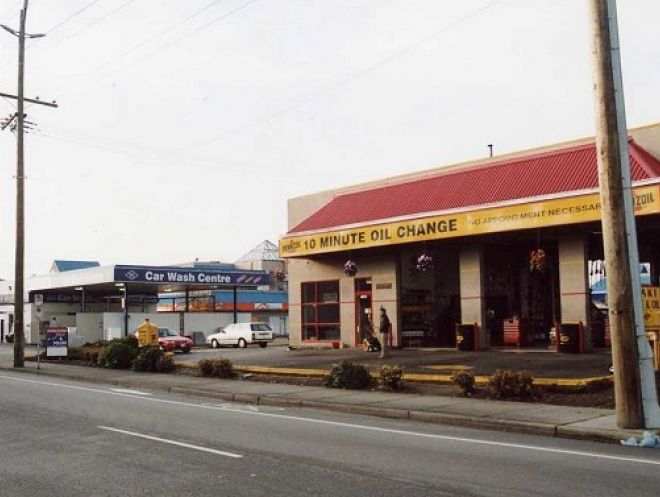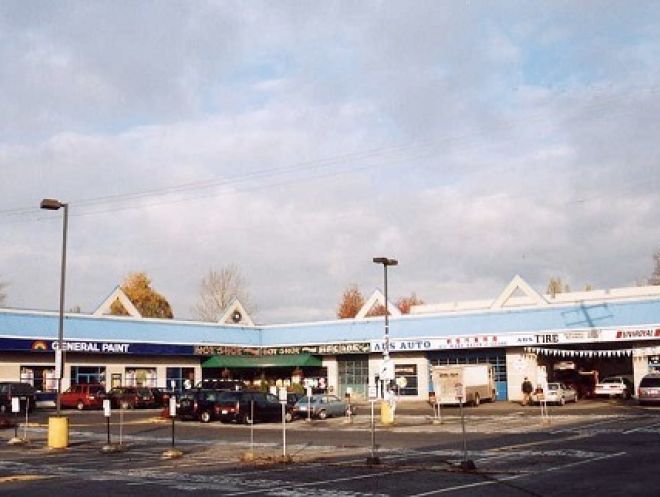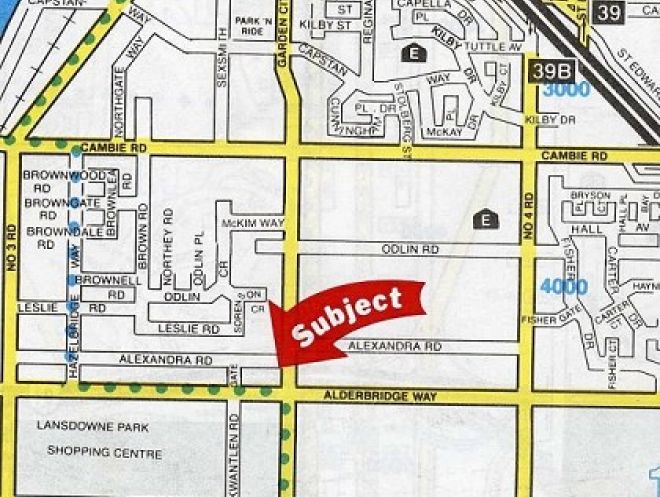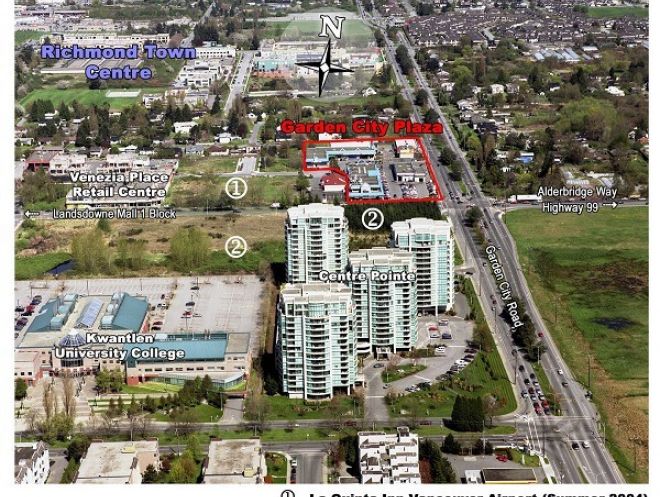Garden City Plaza
4711 - 4771 Garden City Road, Richmond, BC
$9,500,000

Overview
Garden City Plaza consists of a retail/office complex located in Richmond Town Centre. It is made up of 53,283 net rentable sq. ft. in 4 buildings on 2.95 acres. Tenants are made up primarily of automotive service & restaurants.
Location
The property is situated on the north-west corner of Garden City Road and Alderbridge Way, on the eastern side of Richmond’s Town Centre. Richmond’s main commercial artery, No. 3 Road, is located two blocks to the west and 630,000 sq. ft. Lansdowne Park Mall, a major regional enclosed shopping centre, is located one block to the west on Alderbridge Way. Immediately to the west of the property, a new boutique hotel, the La Quinta Vancouver Airport Inn, is under construction and is scheduled to be open for business in mid 2004. Polygon Developments Ltd. has acquired the city block directly south of Garden City Plaza for the purpose of developing a multi-phase condominium complex to be known as Lion’s Park. The first phase is scheduled for completion and occupancy is the Spring of 2004. Adjacent to the north is the Yi-An Centre, a newer two-storey strata-titled retail and office complex. The federal government has recently announced plans for a 400,000 sq.ft. Richmond Trade and Exhibition Centre to be developed on a 133 acre parcel bounded by Garden City Road, Alderbridge Way, No. 4 Road and Westminster Highway. The $65 million project is slated for completion in 2008. The facility will house the International Broadcast Centre for the 2010 Olympic Games.
The Site
The 2.95 acre site has a frontage of approximately 526 feet onto Garden City Road and 187 feet along Alderbridge Way. The site is level and at grade with the surrounding properties. Pedestrian and vehicular access is available from both Garden City Road southbound and Alexandra Road at the rear. Both Garden City Road and Alderbridge Way are main arterial roads carrying two lanes of traffic in each direction.
Improvements
The complex is comprised of two commercial buildings and two vehicle service buildings with paved parking for approximately 160 vehicles. These buildings are configured as follows: Building Area (square feet) Building 1 34,213 s.f. Building 2 13,060 s.f. Building 3 2,085 s.f. Building 4 6,739 s.f. Total 53,974 s.f.
Financials
| Taxes | $169,931.55 | |
|---|---|---|
| Income and expenses | Net operating income | Net Operating Income$719,000 |
The information contained herein was obtained from sources which we deem reliable, and while thought to be correct, is not guaranteed by Goodman Commercial.
Contact
Mark Goodman
Personal Real Estate Corporation
mark@goodmanreport.com
(604) 714 4790
Goodman Commercial Inc.
560–2608 Granville St
Vancouver, BC V6H 3V3
Mortgage calculator
Contact
Mark Goodman
Personal Real Estate Corporation
mark@goodmanreport.com
(604) 714 4790
Goodman Commercial Inc.
560–2608 Granville St
Vancouver, BC V6H 3V3
Gallery
