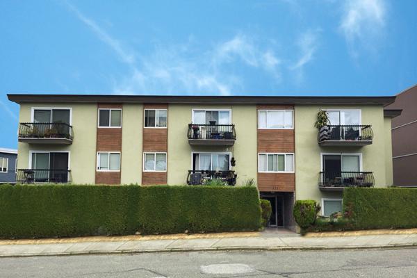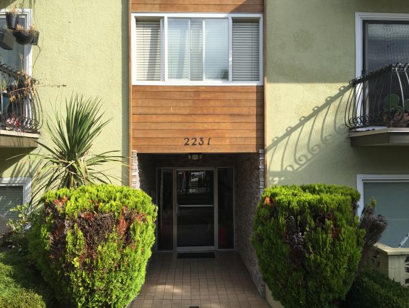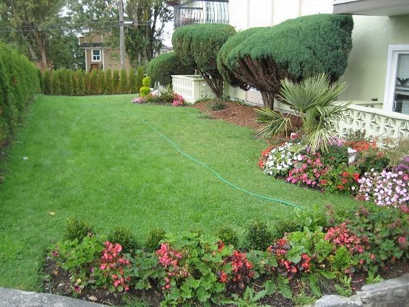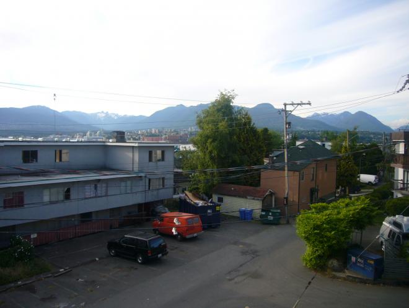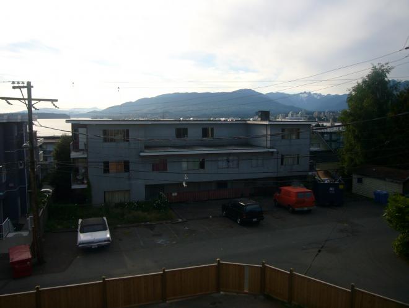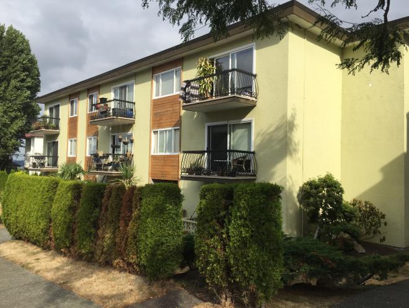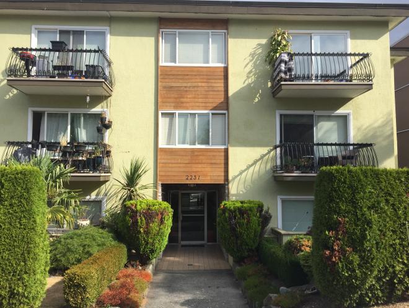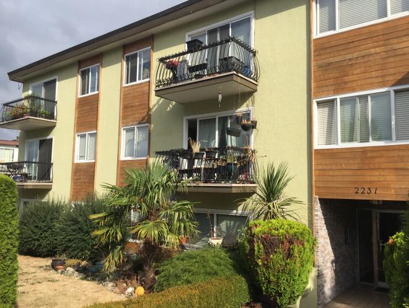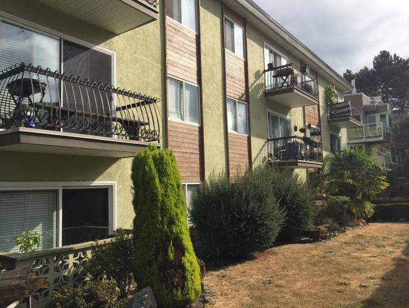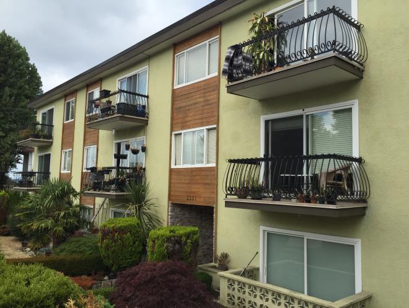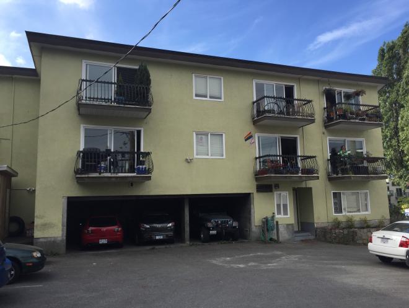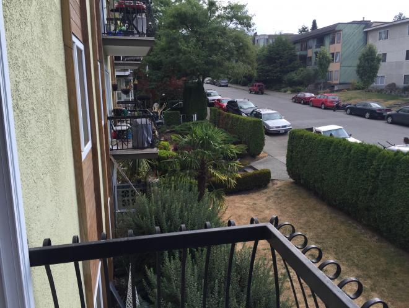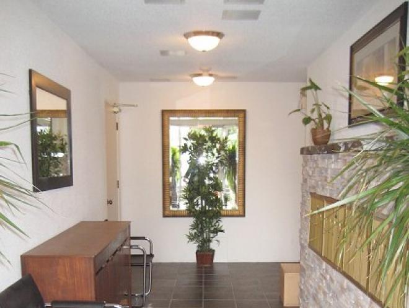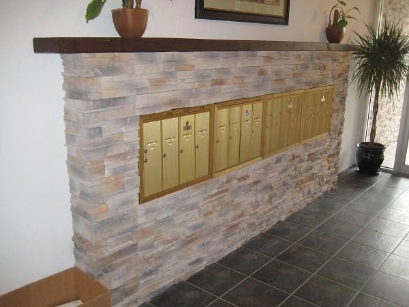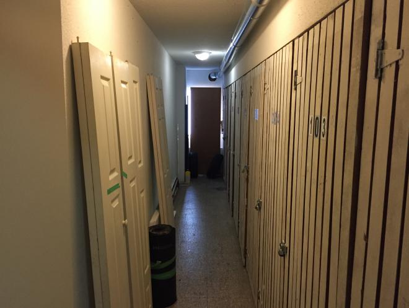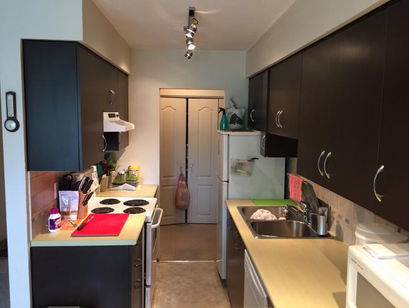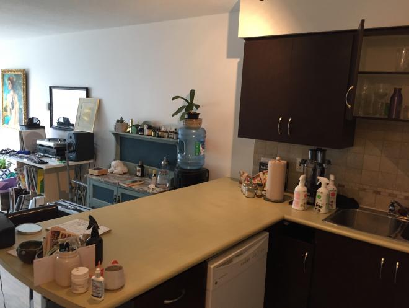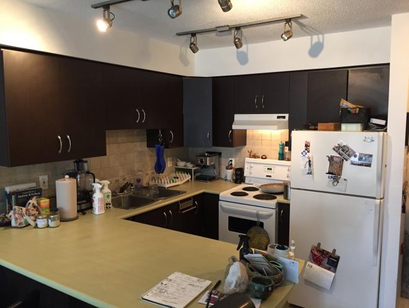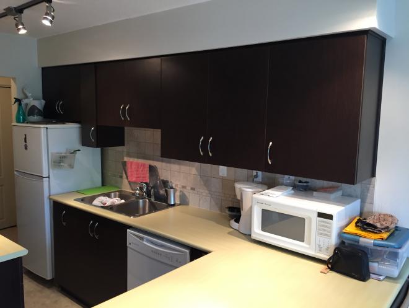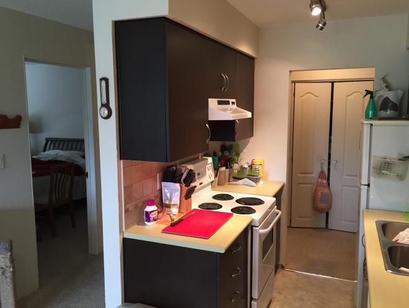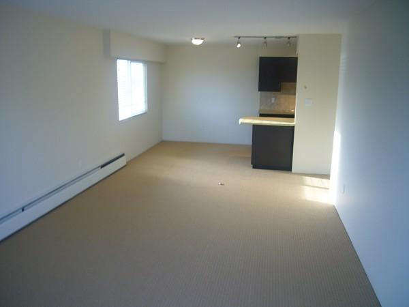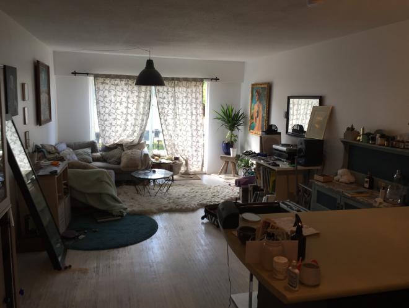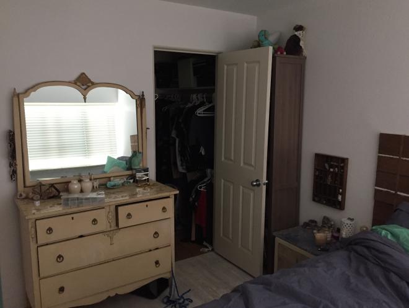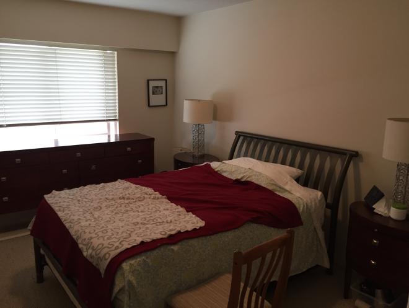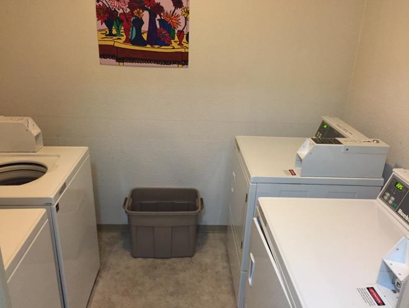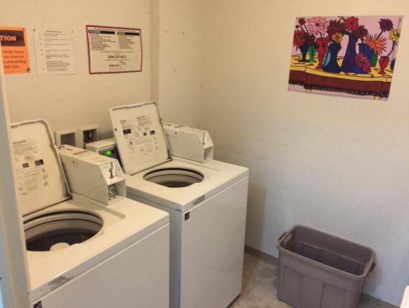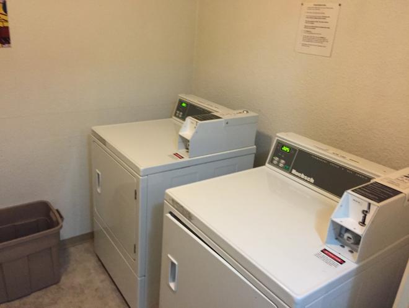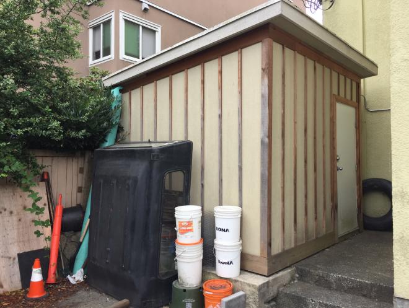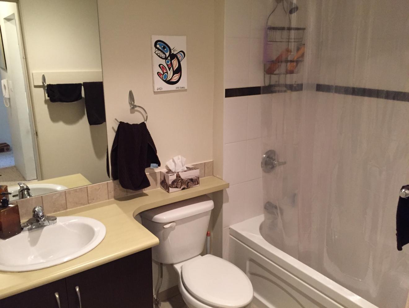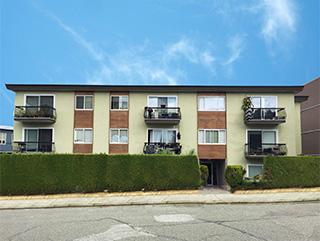Overview
Eton Apartments is a well maintained and extensively updated 3-storey wood-frame rental apartment building comprising 16 suites. Constructed in 1967, the building is improved on a 10,858 SF lot in Vancouver’s Grandview neighbourhood. The property features balconies/patios, in-suite dishwashers, surface parking, storage lockers and great views of Burrard Inlet and the North Shore Mountains.
Due to the property’s inclusion in the Grandview-Woodland Community Plan, there is a future development opportunity (allows for a rental apartment building up to 6 storeys and a density up to 2.4 FSR).
Location
Eton Apartments is located in the northern most section of East Vancouver’s trendy Grandview-Woodland neighborhood, a block away from Vancouver Harbour, and only minutes to Downtown Vancouver, the Trans-Canada Highway and the North Shore.
The property is within walking distance to the ever-changing East Hastings Corridor, which offers direct bus access to UBC, SFU, the Canada Line, Expo Line and Millennium Line. The area is being rejuvenated with numerous planned mixed-use developments comprising a eclectic mix of residential, retail, shops and services. The property is also conveniently located just a few blocks from Commercial Drive with an eclectic mix of restaurants, specialty shops & services, grocery and many other tenant friendly amenities. Other notable location highlights include PNE/ Playland, Hastings Racetrack and Pacific Coliseum.
Highlights
- Totally renovated (in 2008) wood-frame three-storey apartment building featuring 16 suites
- Fenced back yard with rear covered and open surface parking (11 stalls)
- Great views from five suites of Vancouver Harbour and North Shore Mountains
- Suites feature contemporary open design with refinished hardwood floors or carpets
- Professionally landscaped with manicured lawns, bushes, flowers and trees
- Beautiful entrance way with tile and cultured stone
- Two washer/dryer sets, dishwashers (all units except #103), storage lockers & bike storage room
- Balconies/patios for all suites
- Stage 1 Environmental Report available
- Buyer has opportunity to buy the shares of the company holding title and save PTT
- Significant upside on rents
- Financing: A first CMHC-insured mortgage in favour of Peoples Trust, with a current outstanding balance of approximately $1,900,000 at an interest rate of 2.510%, 35-year amortization, and a maturity date of December 1, 2019. Monthly payments are $9596 per month. Preference will be given to Buyers willing to assume this existing first mortgage.
Renovation Summary (2008)
- Windows
- A-1 Double glazed Vinyl windows and patio doors
- 3mm annealed clear double glazing sealed units with Duraseal
- Aluminum drip cap to window head
- Plumbing
- Whole building repiped with Wirsbo, new 21/2” copper main
- Supply from building entry, shut off valve to each suite
- New Raypac WHI-260A-N domestic hot water boiler with John Wood Cst 19 recirc storage tank
- New acrylic bathtubs, denseshield tile backing, new shower valve assembly
- New bathroom and kitchen sinks, fixtures and fittings
- Cabinets: All new European style cabinets, laminate doors and counter, tile backsplash
- Doors: All new clear finished suite entry doors, fire doors
- Window Covering: 2” aluminum blinds
- Heating
- New zone valves & thermostats to each suite, reconditioned existing boiler with new outside temperature override control
- New transformers and thermo couple
- New override device to shut down furnace based on outside temperature (set at 17 C)
- Decks
- New 60 mil Vinyl Membrane and metal drip cap
- New “Invisi Vent” vinyl soffit
- Electrical: New grounded outlets, light fixtures
- Stucco Paint: Glidden Elastomeric 20 year warranty
- Roof: Arbutus Roofing 15 year warrenty Siplast 2 ply SBS roofing 2007
- Washer/ Dryer: Four new (leased with Coinamatic)
- Entry Stone: Cultured stone washer/dryer units supplied, serviced by Coinmatics
- Fire Safety: Complete system service, carbon monoxide monitoring, new heat detectors and new fire alarm panel
- Appliances: All new appliances including dishwashers
- Flooring
- All new commercial grade carpet and lino, refinished oak hardwood to some suites
- New ceramic tile to entry foyer, painted baseboard
Suite mix
| No. units | Average rent | |
|---|---|---|
| Bachelor | No. units1 | Average rent$746 |
| 1 bedroom | No. units12 | Average rent$1,091 |
| 2 bedroom | No. units3 | Average rent$1,396 |
Financials
| Financing | A first CMHC-insured mortgage in favour of Peoples Trust, with a current outstanding balance of approximately $1,900,000 at an interest rate of 2.510%, 35-year amortization, and a maturity date of December 1, 2019. Monthly payments are $9596 per month. Preference will be given to Buyers willing to assume this existing first mortgage. | |
|---|---|---|
| Assessment 2017 | Land Building Total | Land$2,678,000 Building$1,764,000 Total$4,442,000 |
| Taxes 2017 | $11,644.89 | |
| Income and expenses | Gross income Vacancy Effective gross Operating expenses Net operating income | Gross income $220,436 Vacancy(661) Effective gross $219,775 Operating expenses(61,278) Net operating income $158,497 |
| Notes | For current rent roll and expense statement, click here. | |
The information contained herein was obtained from sources which we deem reliable, and while thought to be correct, is not guaranteed by Goodman Commercial.
Contact
Mark Goodman
Personal Real Estate Corporation
mark@goodmanreport.com
(604) 714 4790
Goodman Commercial Inc.
560–2608 Granville St
Vancouver, BC V6H 3V3
Mortgage calculator
Contact
Mark Goodman
Personal Real Estate Corporation
mark@goodmanreport.com
(604) 714 4790
Goodman Commercial Inc.
560–2608 Granville St
Vancouver, BC V6H 3V3
Gallery
