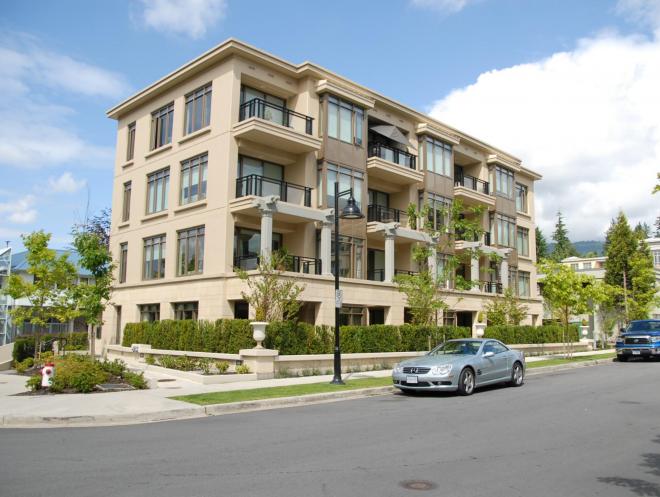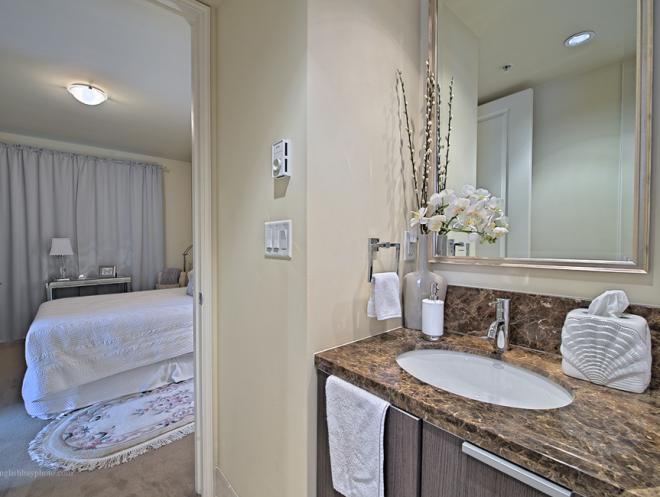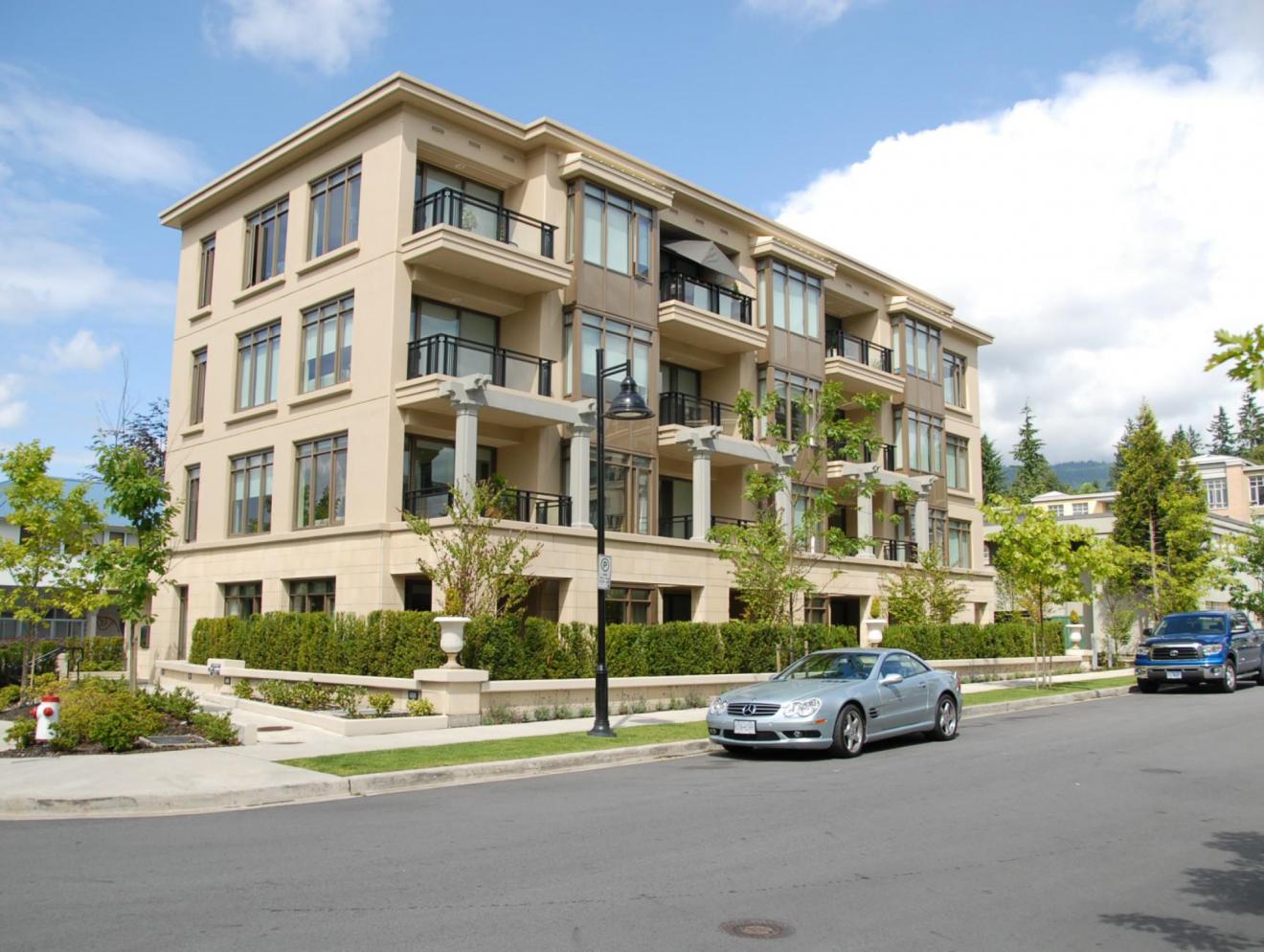Overview
A spectacular seven-year old, first-class 16-suite concrete rental apartment building in Canada’s most affluent neighbourhood — West Vancouver. Developed by the award winning Millennium Development Corp and designed by world renowned architect, Robert A.M. Stern, the building is an excellent opportunity to acquire a multi-family investment in a community where rental building supply is limited and newer rental buildings are virtually non-existent. Evoking classic old-world sophistication, the building is finished with luxurious finishes and designer interiors. Substantial up-side potential due to its rare qualities and condo-quality finishes. For a brochure, click here.
Location
Located in the popular Park Royal neighbourhood of West Vancouver on the west side of 6th Street between Marine Drive and Clyde Avenue, adjacent to Millennium’s prestigious and award winning development Water’s Edge. Centrally located near amenities, shops, transit and other services.
Highlights
- Rare one-of-a-kind offering! Four-story concrete construction with 16 suites and 15 secured underground parking stalls. Evoking classic old-world sophistication, the building is finished with luxurious details, finishes and designer interiors.
- Rare opportunity to acquire an apartment rental building in pristine condition in the community of West Vancouver, predominantly a home owner’s market.
- Developed by award winning Millennium Development Corp. and designed by world renowned architect Robert A.M. Stern who was featured in Vanity Fair’s September 2008 issue.
- Located in Canada’s most affluent neighbourhood, with the majority of the population in their mid-40s to early 60s, university educated, employed and generating the highest household incomes in comparison to the rest of British Columbia.
- Accessible to 280 retail and restaurant services provide by Park Royal Centre and Village, such as Whole Foods Market, The Bay, Home Sense, Winners, London Drugs, Future Shop, The Brick, Michael’s, H & M, BCBG Max Azria, La Senza, Sephora, Ingledew’s, Zara, Trattoria by the Glowbal Collection, to name just a few.
- Limited supply coupled with its ideal location, apartments in West Vancouver command the highest rental income compared to the rest of Metro Vancouver.
- Substantial up-side potential due to its rare qualities, practically brand new and condo-quality finishes.
- Ideal for West Vancouver’s aging population wishing to downsize their homes.
Features
Newly constructed in 2007, the building is a 4-story plus basement concrete building developed by award winning Millennium Development Corp.
- The building is in impeccable condition, representing 12,406 square feet of high-end rental apartment building.
- Architectural design by world renowned architect, Robert A.M. Stern, recognized for numerous projects and buildings world-wide such as: many of Walt Disney’s World Resorts, involvement in the Master Plan for Times Square, New York City, the Norman Rockwell Museum, the Brooklyn Law School student resident, Ritz-Carlton hotels & residential complexes in Almaty and Astana, Kazakhstan, to name just a few.
- State-of-the-art security features for access into the building, featuring remote keyless entry and a Mesh touch-pad enterphone system for visitor access.
- Elevator service to all floors (restricted access).
- Secured underground parking with 15 stalls and two storage rooms containing 13 storage facilities.
- Siding of building is finished with European-style Trellis.
- Primarily painted concrete and Arriscraft.
- Roof is made of 2-ply SBS membrane and gravel.
- 24 hour security surveillance.
- Main entrance for residents located on the cul-de-sac.
- Emergency hall lighting, smoke and heat detectors per code.
- Wet sprinkler system.
- Gas detector located in parkade.
- Separate house meters for direct tenant billing.
- Heating is provided by electric baseboard radiators and electric fireplaces.
- Mounted yard lighting.
- Wall coverings at corridors.
- Custom built railings.
- Lighting provided by incandescent fixtures in the finished areas.
- Pre-finished, aluminum-sash thermopane windows.
Suite Features
- Clean, spacious suites featuring additional dens.
- Imported German kitchens by Eggersman with stainless steel appliances and granite countertops.
- All suites have electric fireplaces with wood and tile mantles.
- All suites have private balconies or patios (tile or paver).
- All suites have an appliance package consisting of a fridge, oven with electric range, built-in microwave, dishwasher, in suite stacked washer and dryers and double sinks.
- All suites have 4-piece Kohler bathrooms (two-bedroom suites have two full bathrooms).
- All suites have their own hot water tank.
- All suites have carpet in the bedrooms, laminate hardwood in living areas, porcelain tile in kitchen and ceramic tile in bathrooms.
- Each of the four floors contains 3-one bedroom and 1 two-bedroom units.
Suite mix
| No. units | Average size | Average rent | |
|---|---|---|---|
| One Bedroom | No. units12 | Average size710 | Average rent$1,715 |
| Two Bedroom | No. units4 | Average size972 | Average rent$2,194 |
Financials
| Financing | Clear title. | |
|---|---|---|
| Assessment 2014 | Land Building Total | Land$1,557,000 Building$3,753,000 Total$5,310,000 |
| Taxes 2014 | $18,085.75 | |
| Income and expenses | Gross income Vacancy Effective gross Operating expenses Net operating income | Gross income$352,284 Vacancy (1,761) Effective gross$350,523 Operating expenses(90,325) Net operating income$260,198 |
The information contained herein was obtained from sources which we deem reliable, and while thought to be correct, is not guaranteed by Goodman Commercial.
Contact
Mark Goodman
Personal Real Estate Corporation
mark@goodmanreport.com
(604) 714 4790
Goodman Commercial Inc.
560–2608 Granville St
Vancouver, BC V6H 3V3
Mortgage calculator
Contact
Mark Goodman
Personal Real Estate Corporation
mark@goodmanreport.com
(604) 714 4790
Goodman Commercial Inc.
560–2608 Granville St
Vancouver, BC V6H 3V3
Gallery

.jpg)
.jpg)
.jpg)
.jpg)




















.jpg)
.jpg)


.jpg)
.jpg)
.jpg)
.jpg)




















.jpg)
.jpg)

