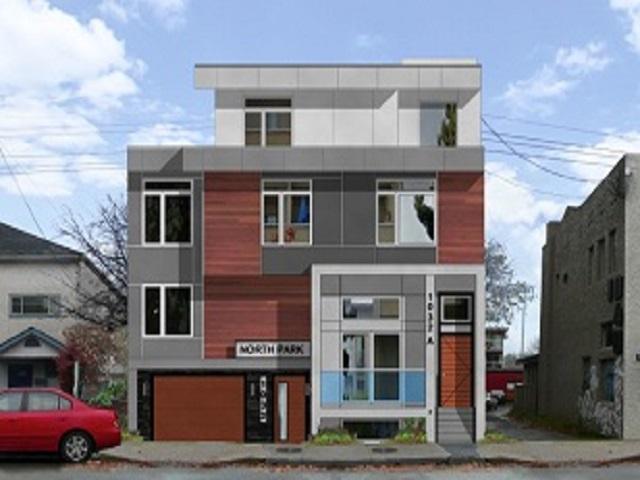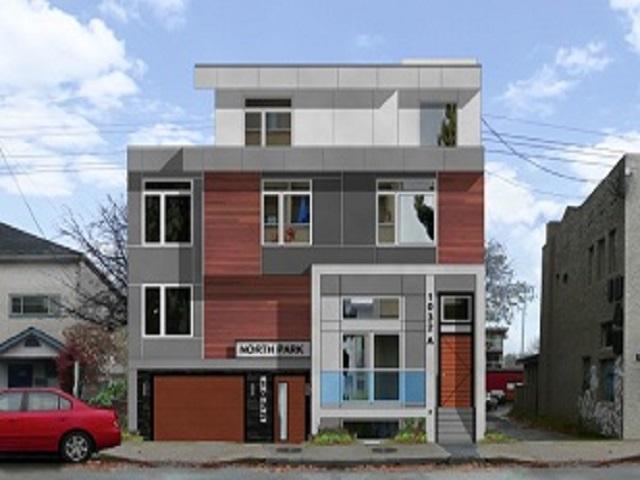Overview
New rental construction! A rare opportunity to acquire a pre-construction 11-suite purpose-built rental apartment in Victoria’s trendy North Park Village. The four storey modern concrete and wood-frame building will feature an elevator, contemporary stylish suites, parking (2 covered; 3 uncovered), in-suite laundry and dishwashers. The Georgie Award winning developer, Method Built, anticipates a completion date by Spring 2016.
Location
The subject property is located in Victoria’s trendy North Park Village where the community intent is to bring business, services and residents together to build a sustainable urban village concept. North Park is a vibrant mixed-use area dominated by commercial and retail uses and is also one of the oldest residential neighbourhoods in Victoria, with heritage landmarks dating back to the 19th century.
Centrally located only 5 blocks from Victoria Harbour and the Downtown core, the subject is a half block west of Cook Street, surrounded by colourful buildings, cafes, restaurants, the Royal Athletic Park, Victoria High School and the soon to be built 280-unit residential tower (including a 48,000 sf grocery anchor tenant) developed by Bosa Properties.
There is a 15-unit market condominium project and a modern triplex set to begin construction directly next door to the east, which is sure to further enhance the street appeal of this already vibrant neighbourhood.
Features
HOME
- 6-foot high, double-width windows bring outdoor light indoors
- High-volume, 9-foot ceilings throughout with dropped ceilings to define the kitchen and hallway areas
- Expected Energuide Rating of 80 with energy-efficient lighting, and low-flow plumbing
- Suites include stacked washer/dryer
- 17 secured bicycle stalls; 6 visitor bicycle stalls
EXTERIOR/FOYER
- A welcoming lobby with elevator
- Accented lobbies on each floor
- Professionally landscaped using local and environmentally neutral softscape
- A stone-clad entry and welcoming soffit lighting to the below-grade parkade entry
KITCHEN
- Galley or peninsula kitchen with window and efficient cabinetry and countertop space (plan specific)
- Contemporary, flat-panel gloss cabinetry with modern pulls in brushed nickel
- Modern Moen or Delta fixtures and faucets (plan specific)
- Dishwasher, fridge, stove and microwave
BATHROOM
- Contemporary, flat-panel cabinetry with square edged pulls in brushed nickel
- Floating vanity with mirror
- Modern Moen or Delta faucets in polished chrome
- Modern Moen or Delta showerhead and tub set in polished chrome
- Water-efficient toilets
Note: Developer has the right to substitute products with those of similar or equal quality in the sole opinion of the developer.
Developer
To learn more about the developer, Method Built, please click here.
To review detailed architectural drawings, please click here.
Suite mix
| No. units | Average size | |
|---|---|---|
| One Bedroom | No. units3 | Average size390 |
| Two Bedroom | No. units7 | Average size551 |
| Townhouse | No. units1 | Average size854 |
Financials
| Financing | Clear title. | |
|---|---|---|
| 2014 Proforma | Gross income Vacancy Effective gross Operating expenses Net operating income | Gross income$176,400 Vacancy(3,528) Effective gross$172,872 Operating expenses(42,900) Net operating income$129,972 |
| Notes | For a proforma rent roll and operating statement, click here. | |
The information contained herein was obtained from sources which we deem reliable, and while thought to be correct, is not guaranteed by Goodman Commercial.
Contact
Mark Goodman
Personal Real Estate Corporation
mark@goodmanreport.com
(604) 714 4790
Kris Pope PREC - Dexter Associates Realty
pope@dexterrealty.com
604.318.5226
Goodman Commercial Inc.
560–2608 Granville St
Vancouver, BC V6H 3V3
Mortgage calculator
Contact
Mark Goodman
Personal Real Estate Corporation
mark@goodmanreport.com
(604) 714 4790
Kris Pope PREC - Dexter Associates Realty
pope@dexterrealty.com
604.318.5226
Goodman Commercial Inc.
560–2608 Granville St
Vancouver, BC V6H 3V3
Gallery


