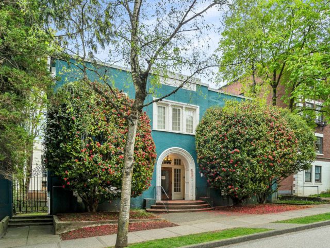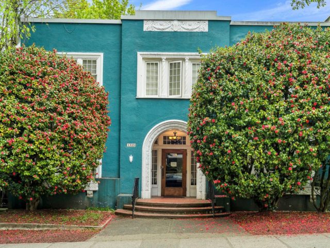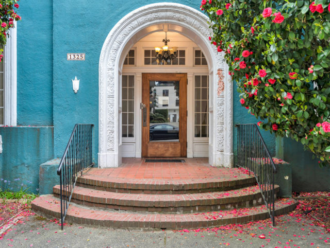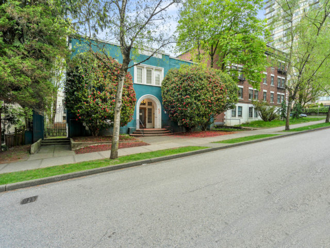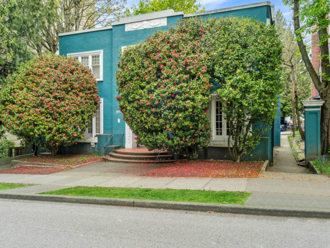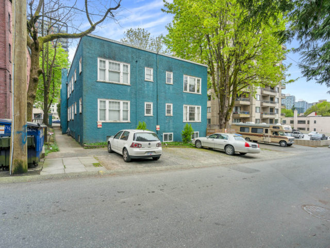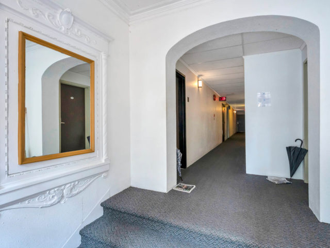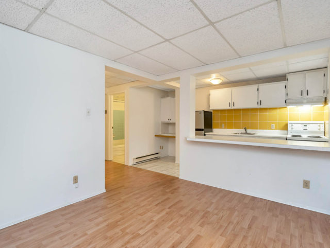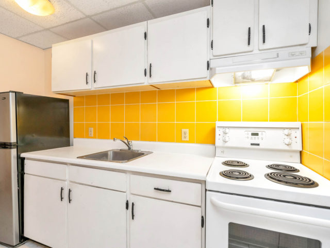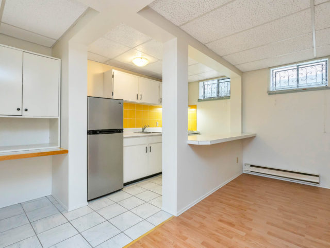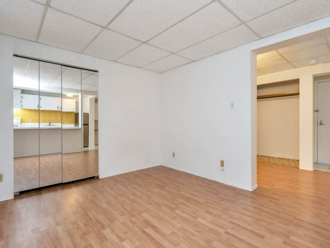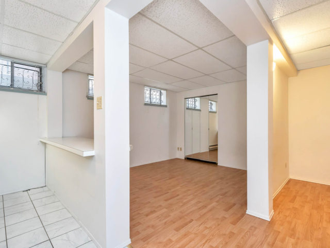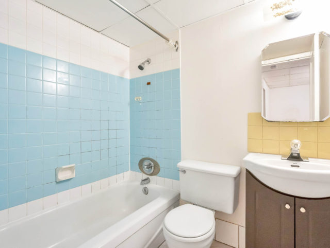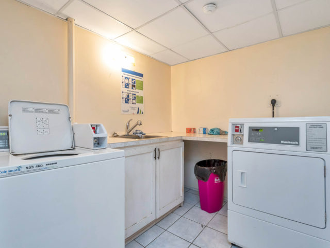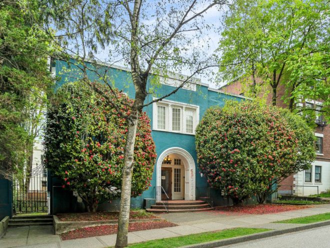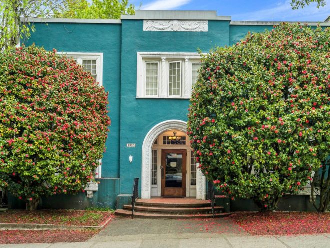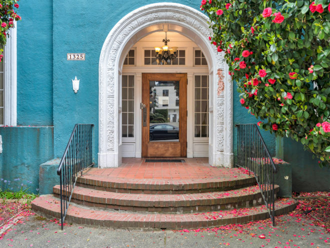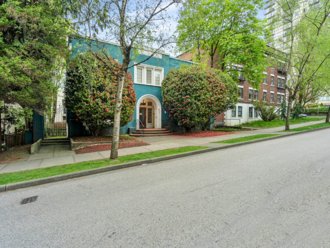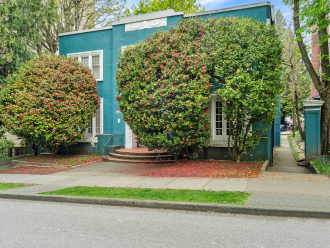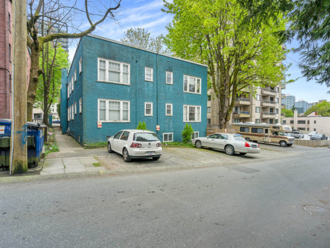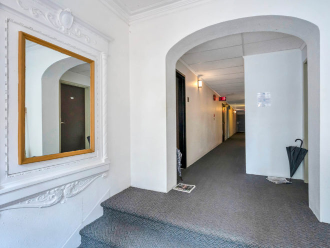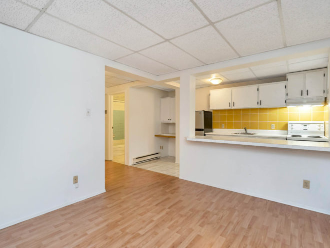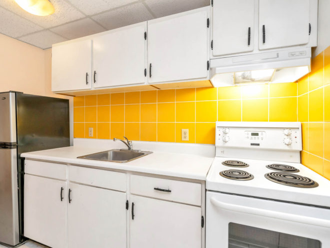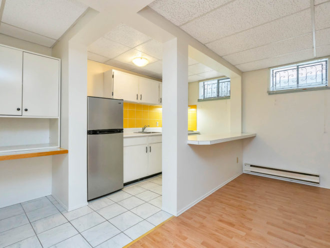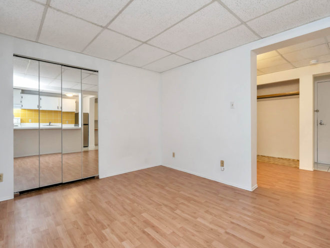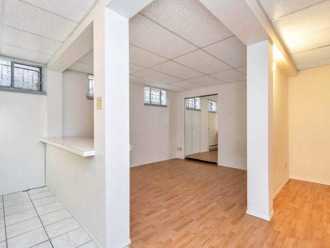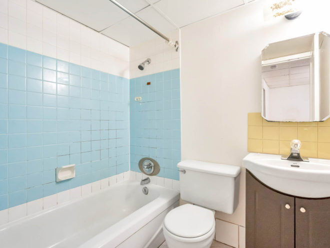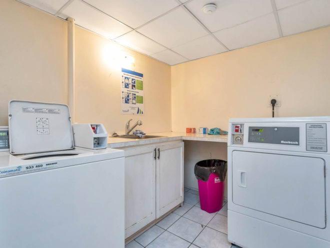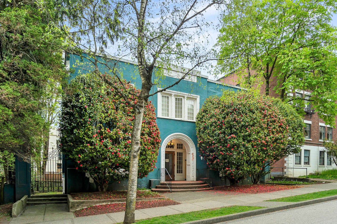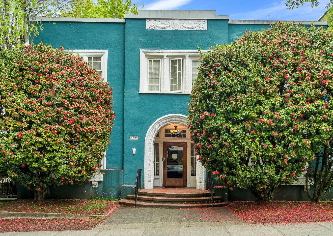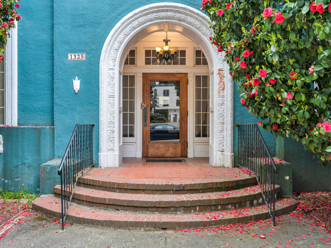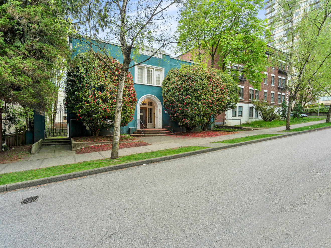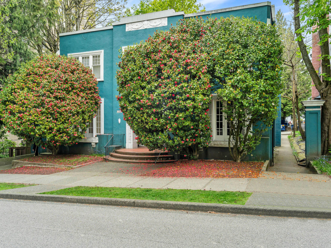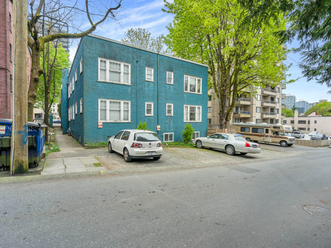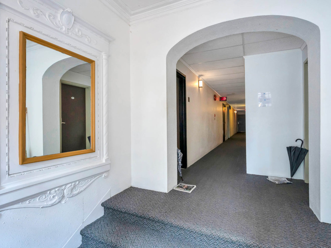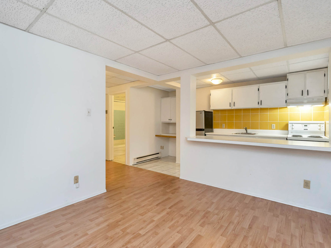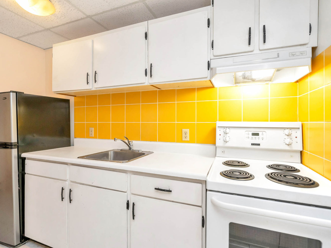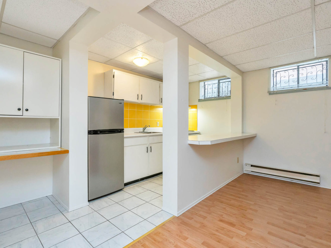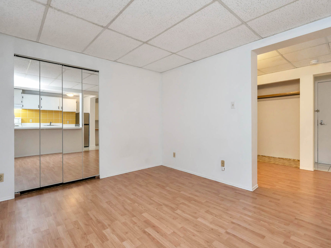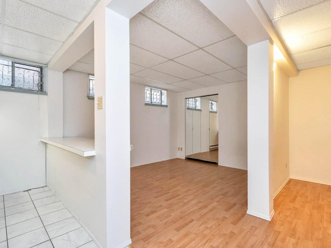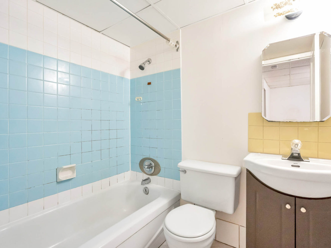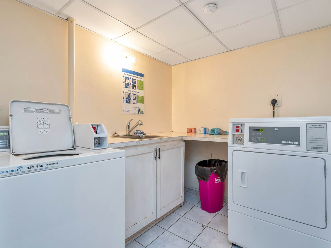Overview
The Inverness is a well-maintained 20-suite two-storey plus basement apartment building located in Vancouver’s prized West End neighbourhood.
Built in 1928 and improved on a 66’ x 131’ (8,646 SF) RM-5 lot, the building’s suite mix comprises 14 bachelors, 5 one-bedrooms and 1 two-bedroom.
The property is held in a bare trust.
Highlights
- Excellent curb appeal highlighted by Camellia trees and iron gates on both sides of the building
- Abundance of closet space; bachelor suites feature Murphy beds
- 1 set of leased washer & dryer
- 6 surface level parking stalls located at the rear of building
- Built in vacuum on both floors
- Gas fireplaces for 12 of the suites
- Lower level also features laundry room, furnace room and workshop area
- Lower level contains an office which could potentially be converted to a non-confirming suite (approx. 310 sq. ft.)
Upgrades
- Suites have been continuously updated as needed with appliances, counter tops, flooring (80% of appliances replaced over past decade)
- Wiring replaced to 600-amp service (1976)
- Plumbing replaced (1986) and continually updated as needed
- Newer Teledyne Laars boiler (2001)
- New hot water tank (2019)
- Roof replaced (2008)
- Oil tank decommissioned (2004)
Location
The Inverness is located on a picturesque mature tree-lined street on the north side of Pendrell Street between Jervis and Broughton Street. Situated just one block north of Davie Street, the building is within walking distance to one of the West End’s most pedestrian friendly commercial nodes, offering a mix of bars, restaurants, and other everyday retail amenities.
The past few years has also seen the completion of several high-profile development sites, adding new residential and commercial space to the urban landscape. This new diverse mix of space adds to the vibrancy and attractiveness of the already popular West End neighbourhood. Finally, the property is within a short 8-minute walk to Sunset Beach and close to the world famous thousand-acre Stanley Park.
Suite mix
| No. units | Average size | Average rent | |
|---|---|---|---|
| Bachelor | No. units14 | Average size427 SF | Average rent $1,306 |
| One bedroom | No. units5 | Average size557 SF | Average rent$1,503 |
| Two bedroom | No. units1 | Average size872 SF | Average rent $862 |
Financials
| Financing | Treat as clear title. | |
|---|---|---|
| Assessment 2025 | Land Building Total | Land$4,927,999 Building$1,870,000 Total$6,797,999 |
| Taxes 2024 | $21,311.80 | |
| Income and expenses | Gross income Vacancy Effective gross Operating expenses Net operating income | Gross income$326,392 Vacancy(1,632) Effective gross$324,760 Operating expenses(101,333) Net operating income$223,427 |
The information contained herein was obtained from sources which we deem reliable, and while thought to be correct, is not guaranteed by Goodman Commercial.
Contact
Mark Goodman
Personal Real Estate Corporation
mark@goodmanreport.com
(604) 714 4790
Ian Brackett
Megan Johal
Personal Real Estate Corporation
megan@goodmanreport.com
(604) 537 8082
Goodman Commercial Inc.
560–2608 Granville St
Vancouver, BC V6H 3V3
Mortgage calculator
Contact
Mark Goodman
Personal Real Estate Corporation
mark@goodmanreport.com
(604) 714 4790
Ian Brackett
Megan Johal
Personal Real Estate Corporation
megan@goodmanreport.com
(604) 537 8082
Goodman Commercial Inc.
560–2608 Granville St
Vancouver, BC V6H 3V3
Gallery
