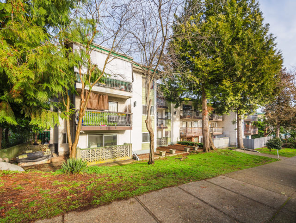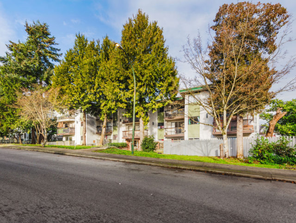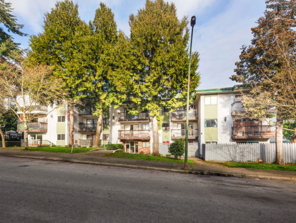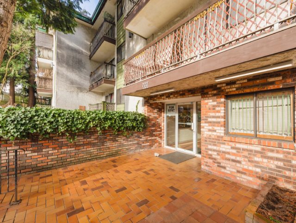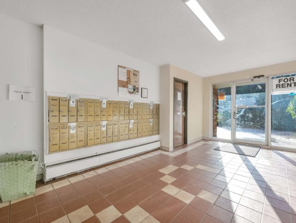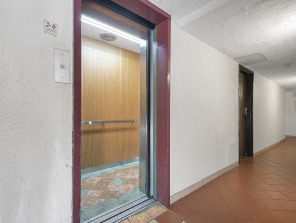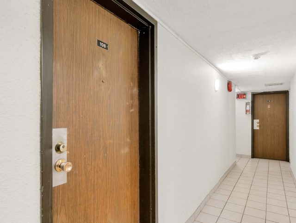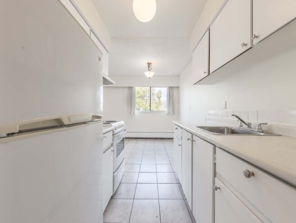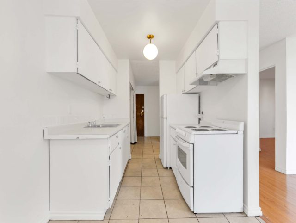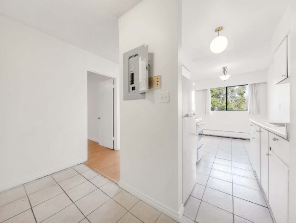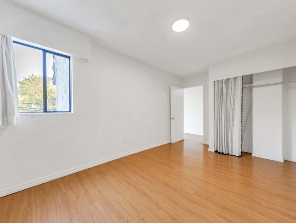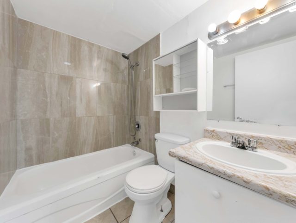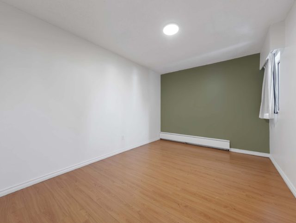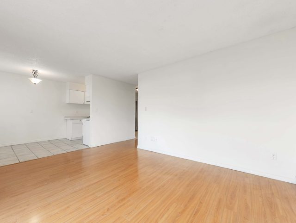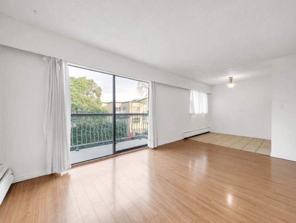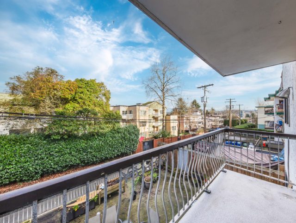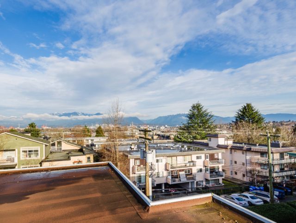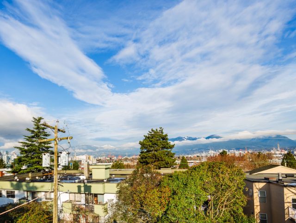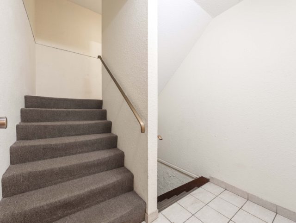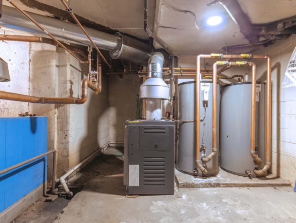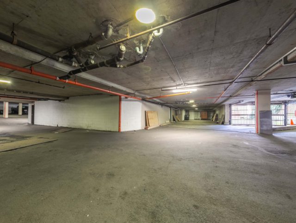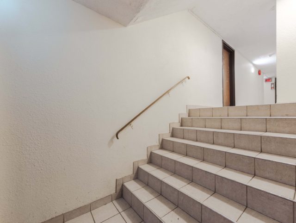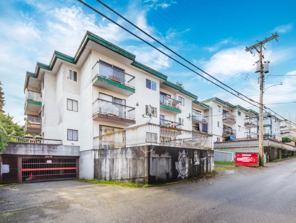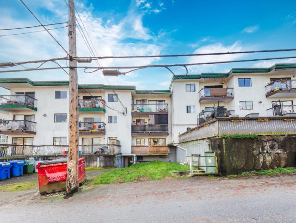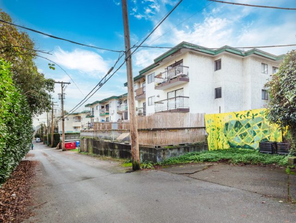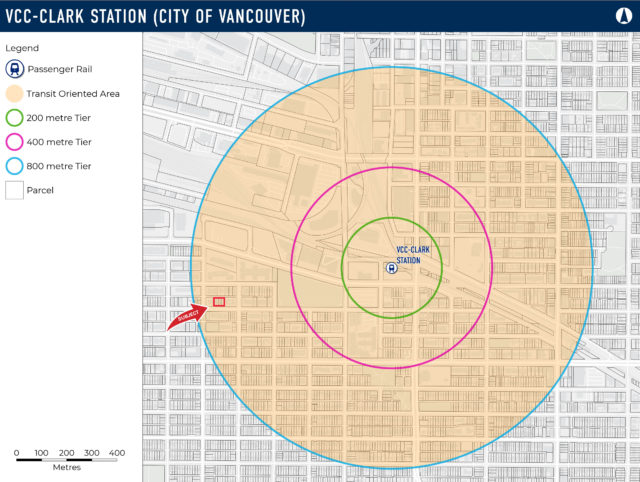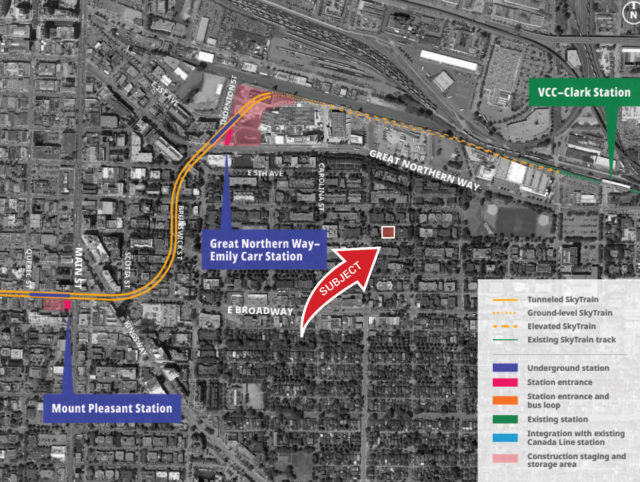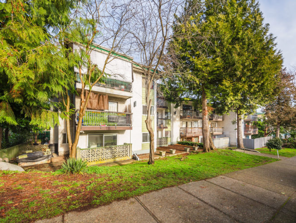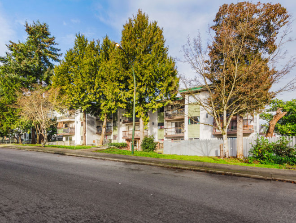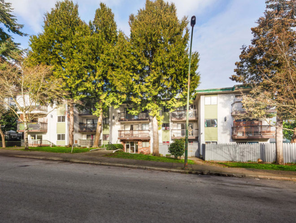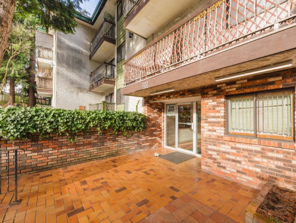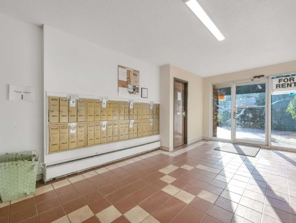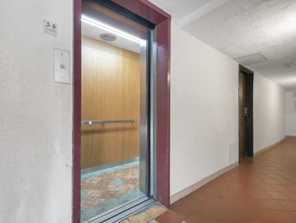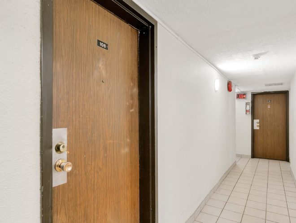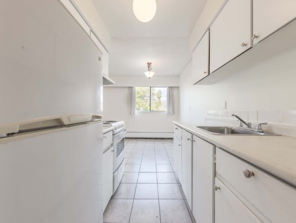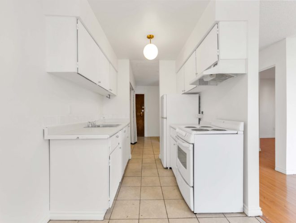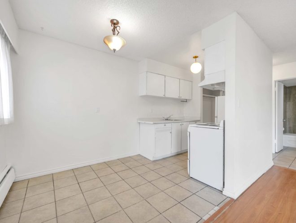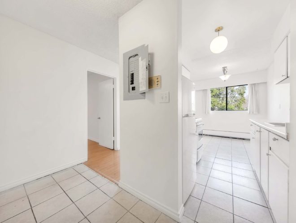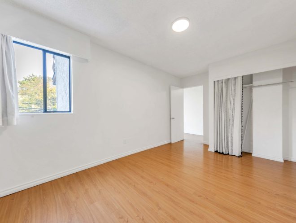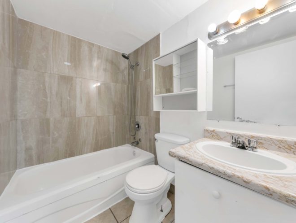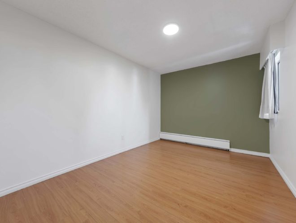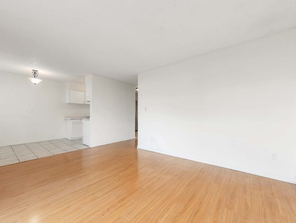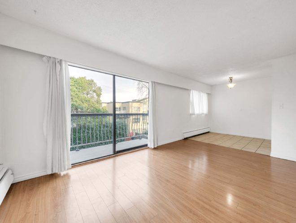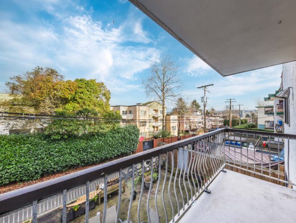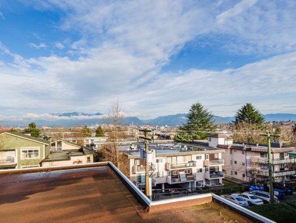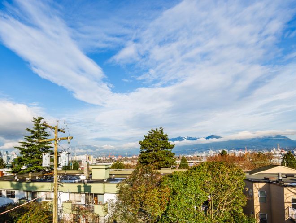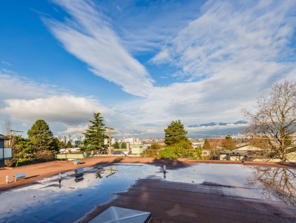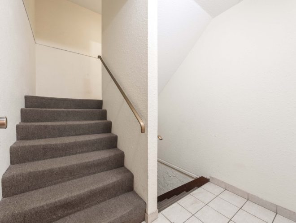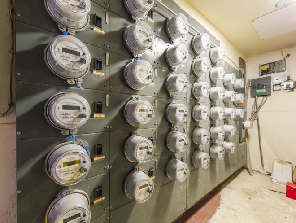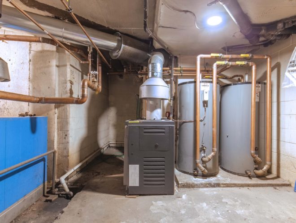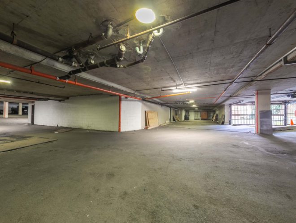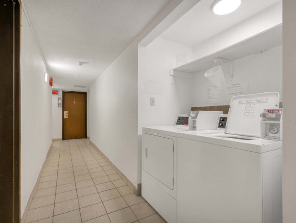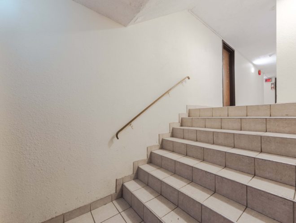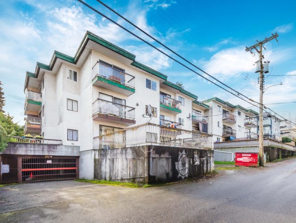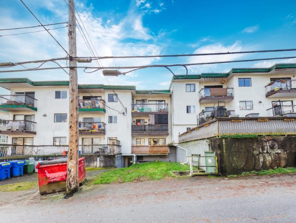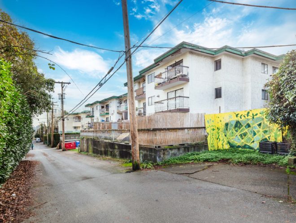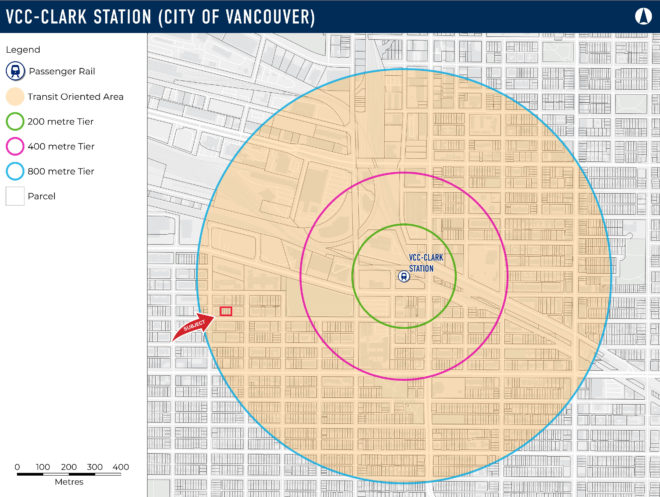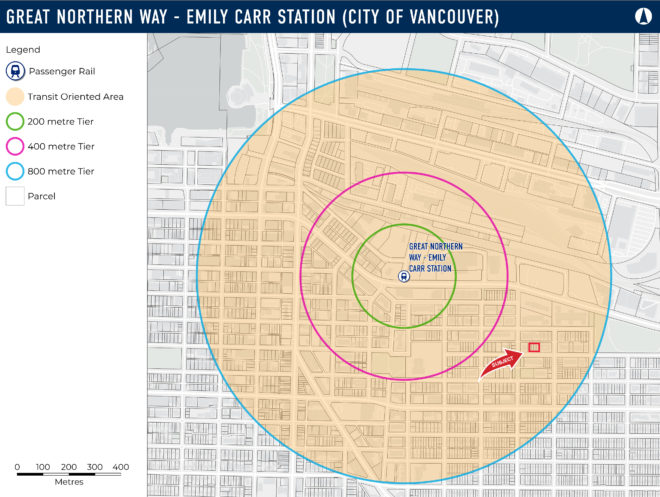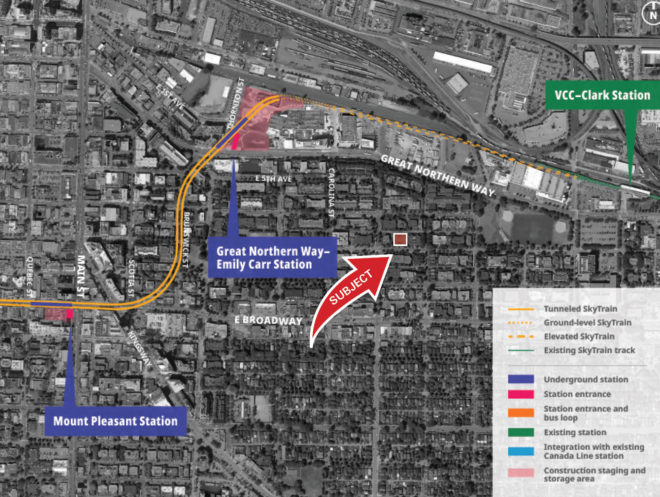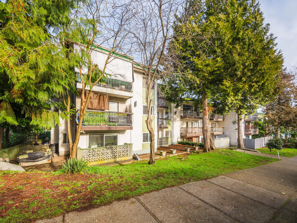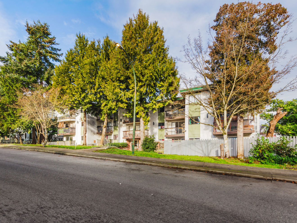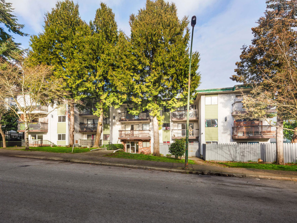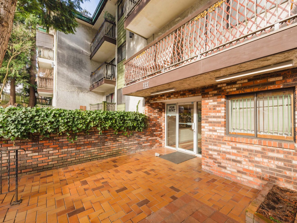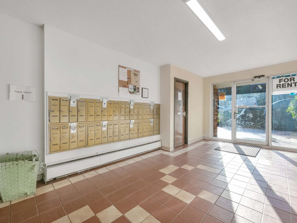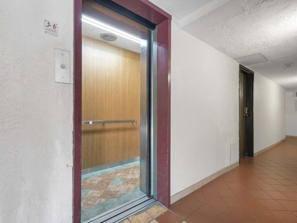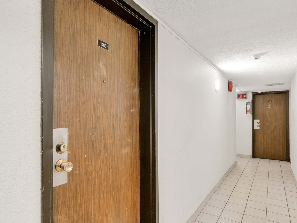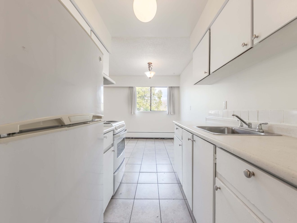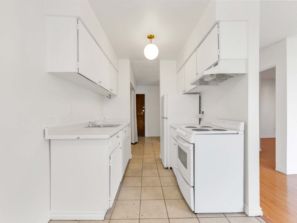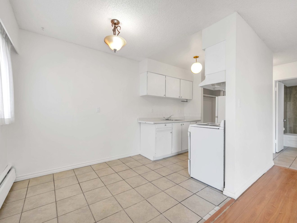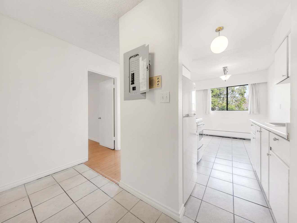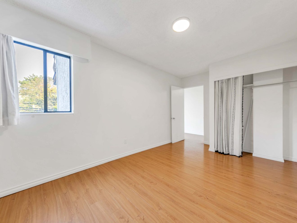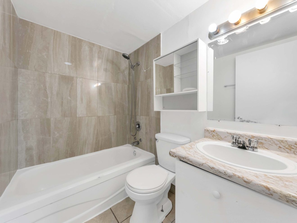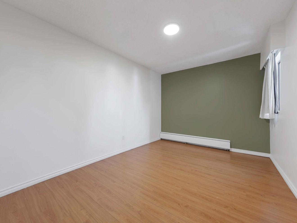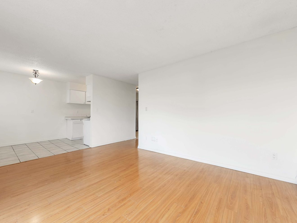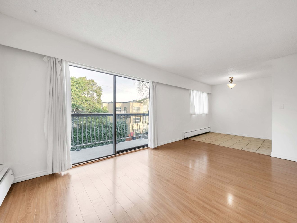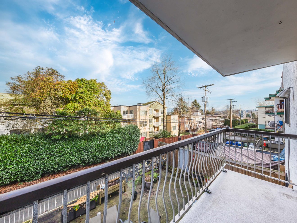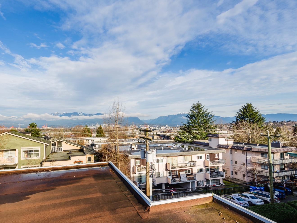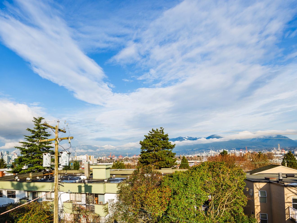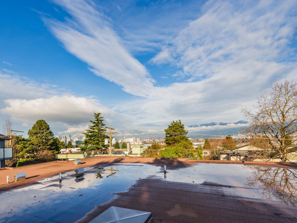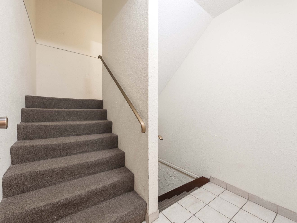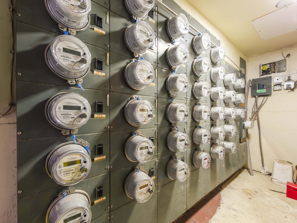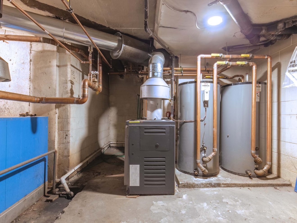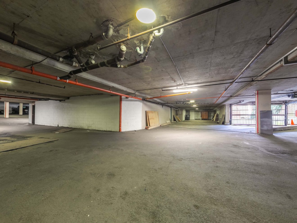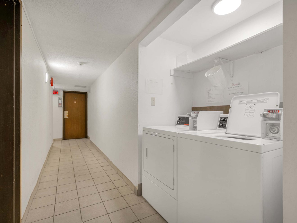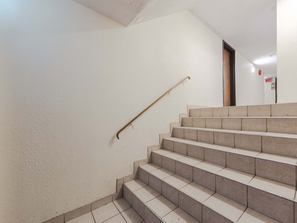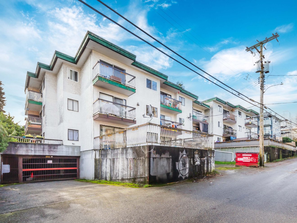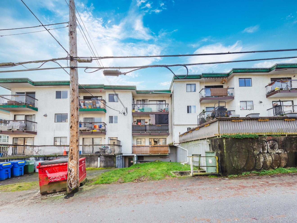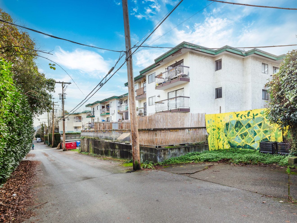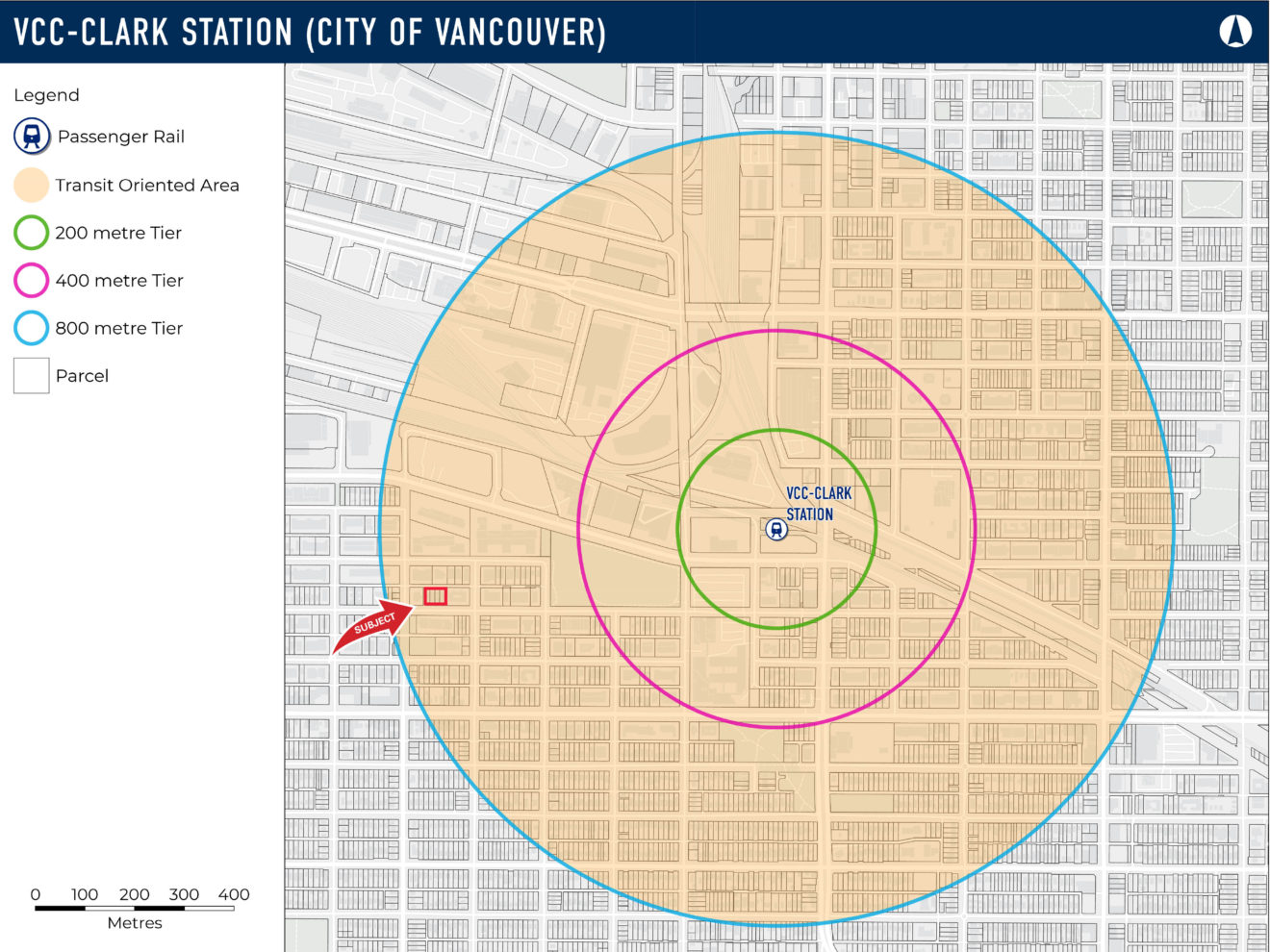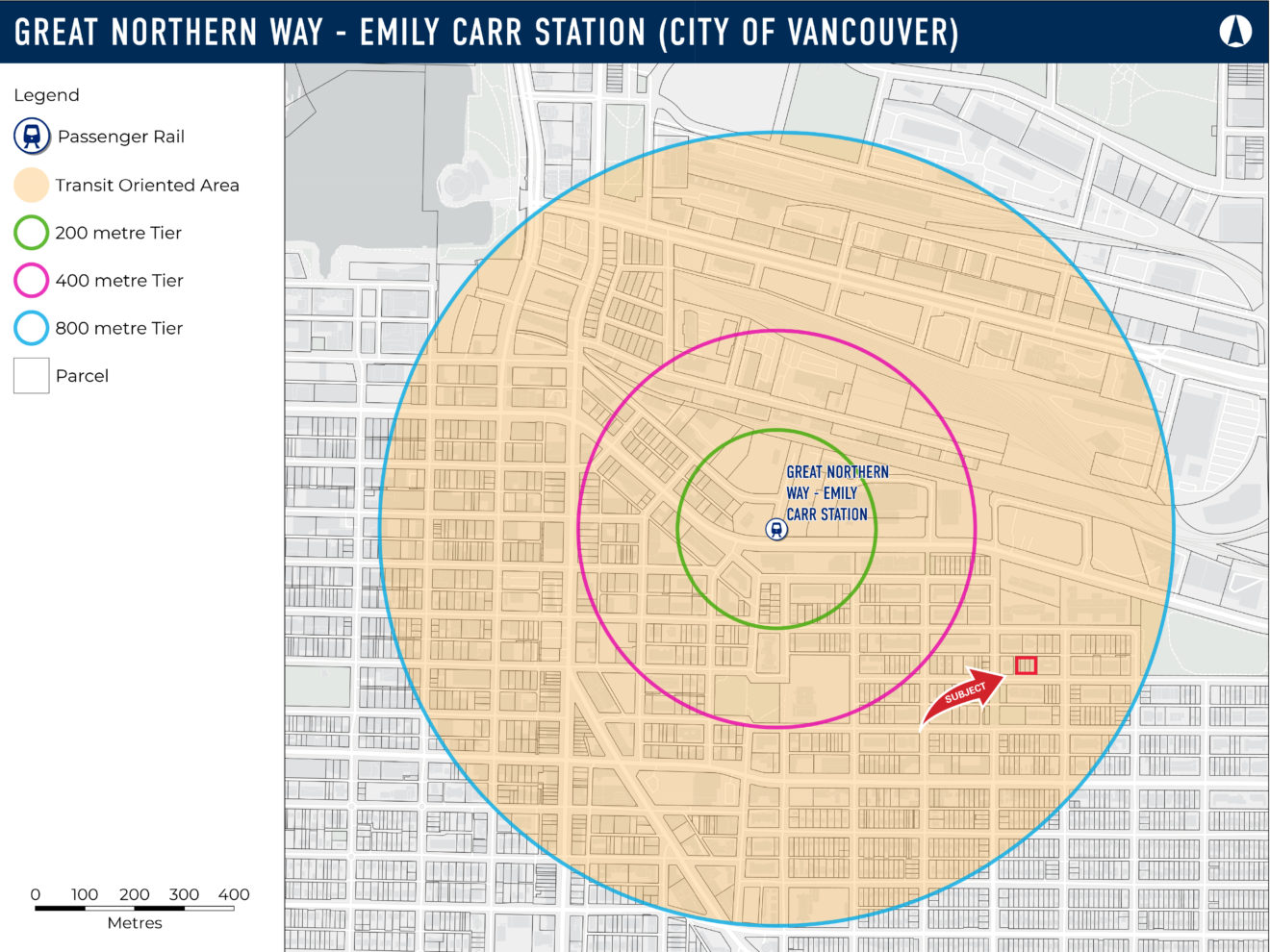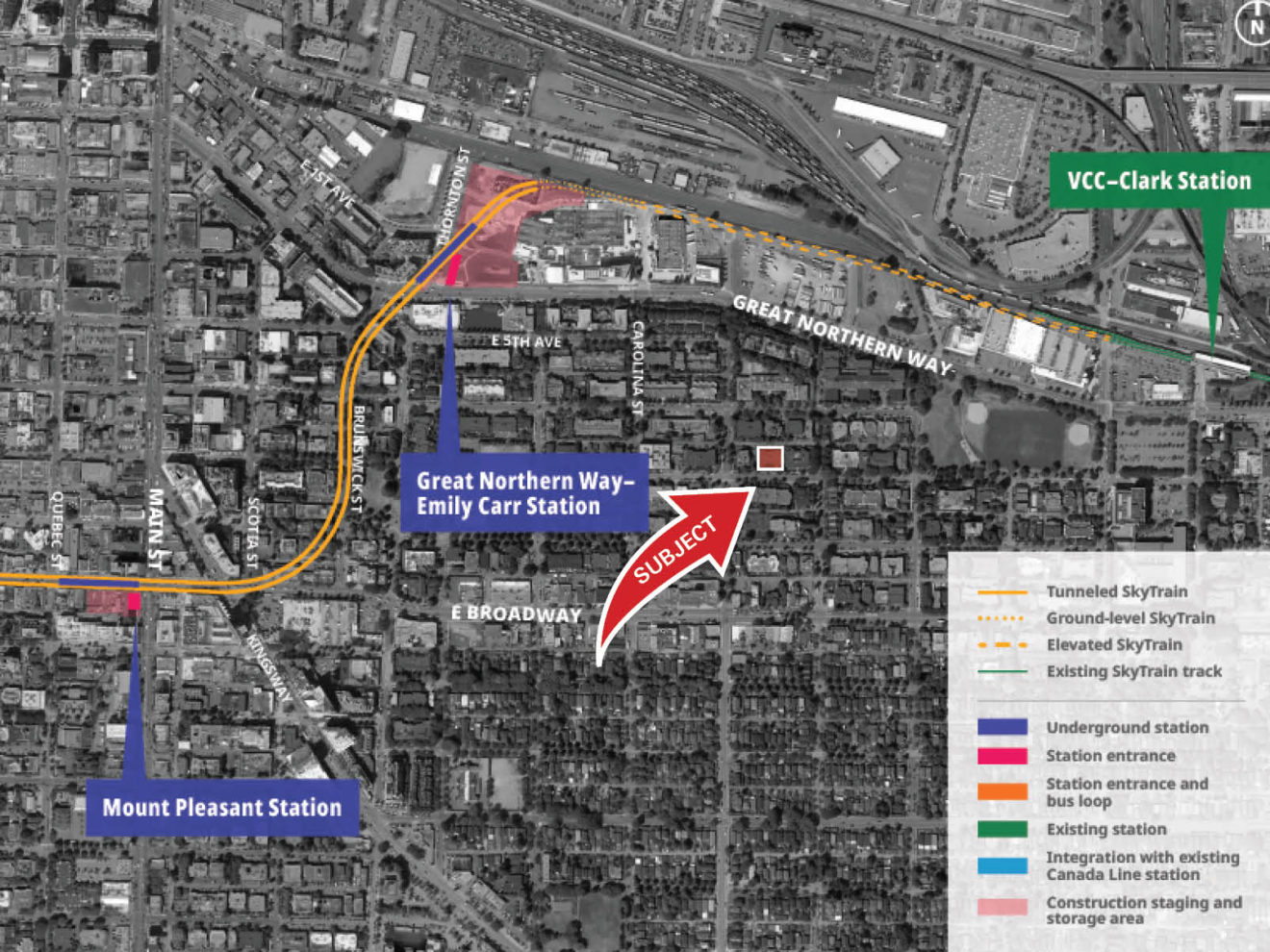Overview
Exceptional opportunity to acquire a Mount Pleasant apartment building with redevelopment potential under both the Broadway Plan and Transit-Oriented Areas rezoning policy.
Prince Rupert Villa is a three-storey 38-suite rental building featuring 12 studios, 23 one-bedrooms and 3 two-bedroom suites. Built in 1972 on a 17,760 SF (145.5’ x 122’) lot, the property offers strong cash flow with considerable upside potential. The building has three sets of owned washer/dryers, underground parking (26) and tenant storage lockers (38).
Upgrades include new boilers (2006 & 2017), balcony deck replacements, and a partial roof replacement (upper portion – 2023). Suites have been upgraded upon turnover, the most recent of which feature new tile and laminate flooring, modern bathroom and kitchen finishes, including stainless steel appliances and dishwashers.
Broadway Plan
The site is located within Mount Pleasant North Apartment Area – Area B (MNAB) of the Broadway Plan and falls within Tier 3 of the Transit-Oriented Areas rezoning policy.
MNAB allows rezoning for up to 20-storeys and 6.5 FSR as a secured market rental building with 20% of floor space at below-market rents.
Minor increases in height and density (0.3 FSR) may be considered for delivery of ground-level local-serving retail/service uses or childcare.
The MNAB area has a 150-foot minimum frontage requirement, with provisions for a conditional relaxation to 99 feet. Please click here for more details.
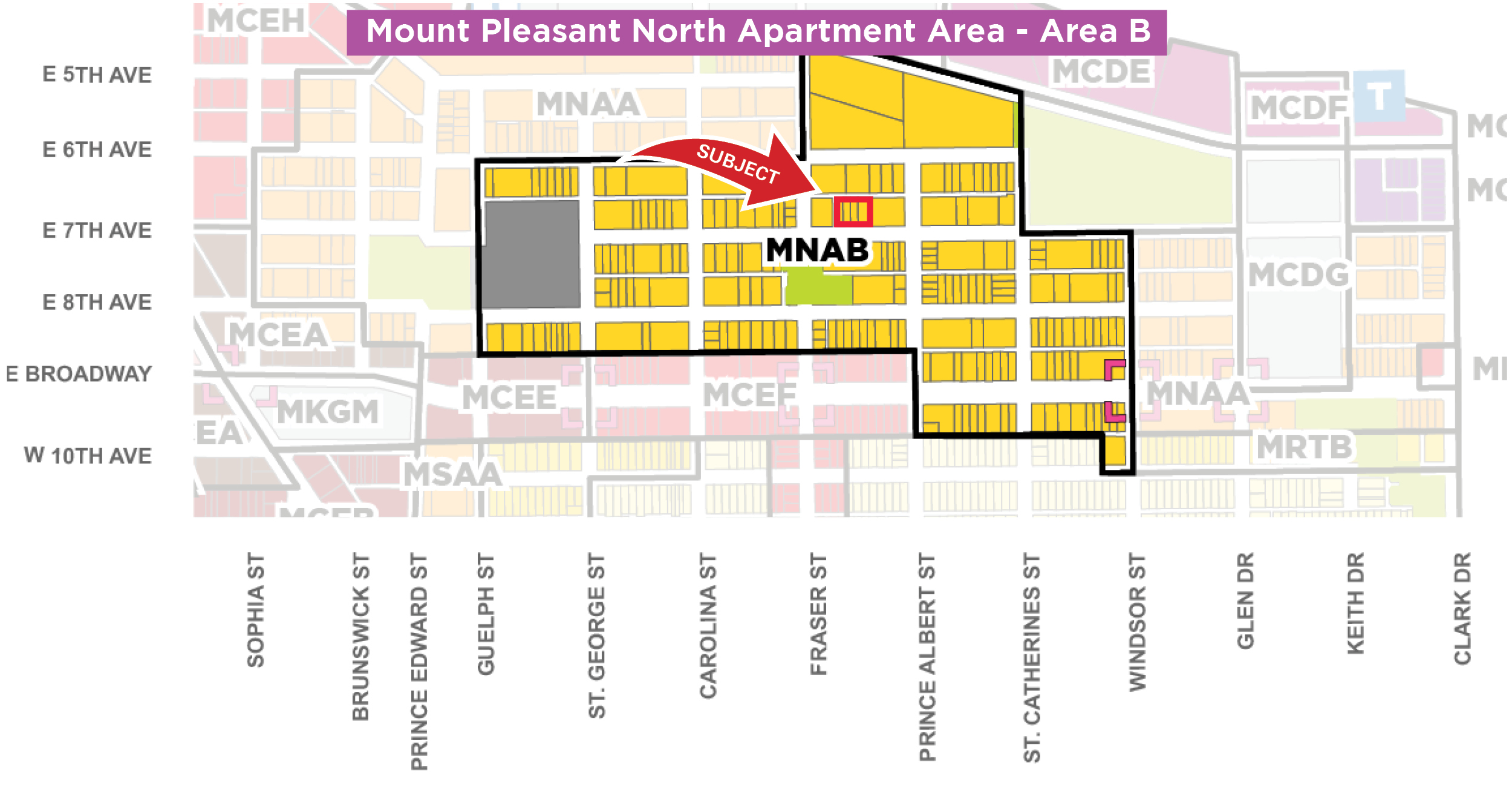
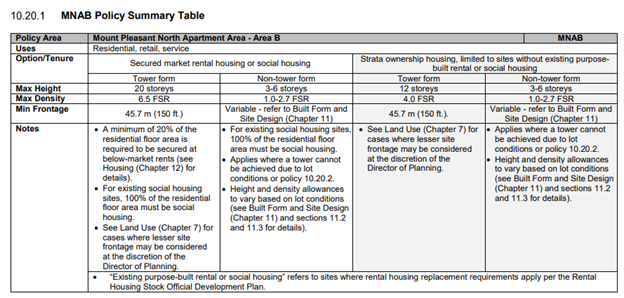
Location
Prince Rupert Villa is located in Mount Pleasant, on the north side of East 7th Avenue, a half-block east of Fraser Street. The property is within blocks of Main Street, and is a short 10-15 minute walk to both the VCC-Clark SkyTrain and future Great Northern Way Subway stations.
Mount Pleasant is a vibrant and diverse neighbourhood known for its eclectic culture and a mix of heritage buildings and modern developments that create a dynamic and highly livable urban setting. The locale boasts excellent public transit options, is a short bike ride from Downtown Vancouver, and is home to a variety of trendy boutiques, cafes, and restaurants, making it one of the most amenity rich parts of the city.
The area is also home to a significant and growing hub for creative and technology industry employers, and is a five-minute drive from Vancouver General Hospital (VGH) and the Central Broadway corridor, the second largest concentration of jobs in the province.
With a lively cultural scene, ample parks and green spaces, access to employment, commercial and cultural amenities, and proximity to Downtown Vancouver, Mount Pleasant attracts a diverse population, from students and young professionals to families and retirees. Its combination of convenience and lifestyle makes it one of Vancouver’s most desirable places to live.
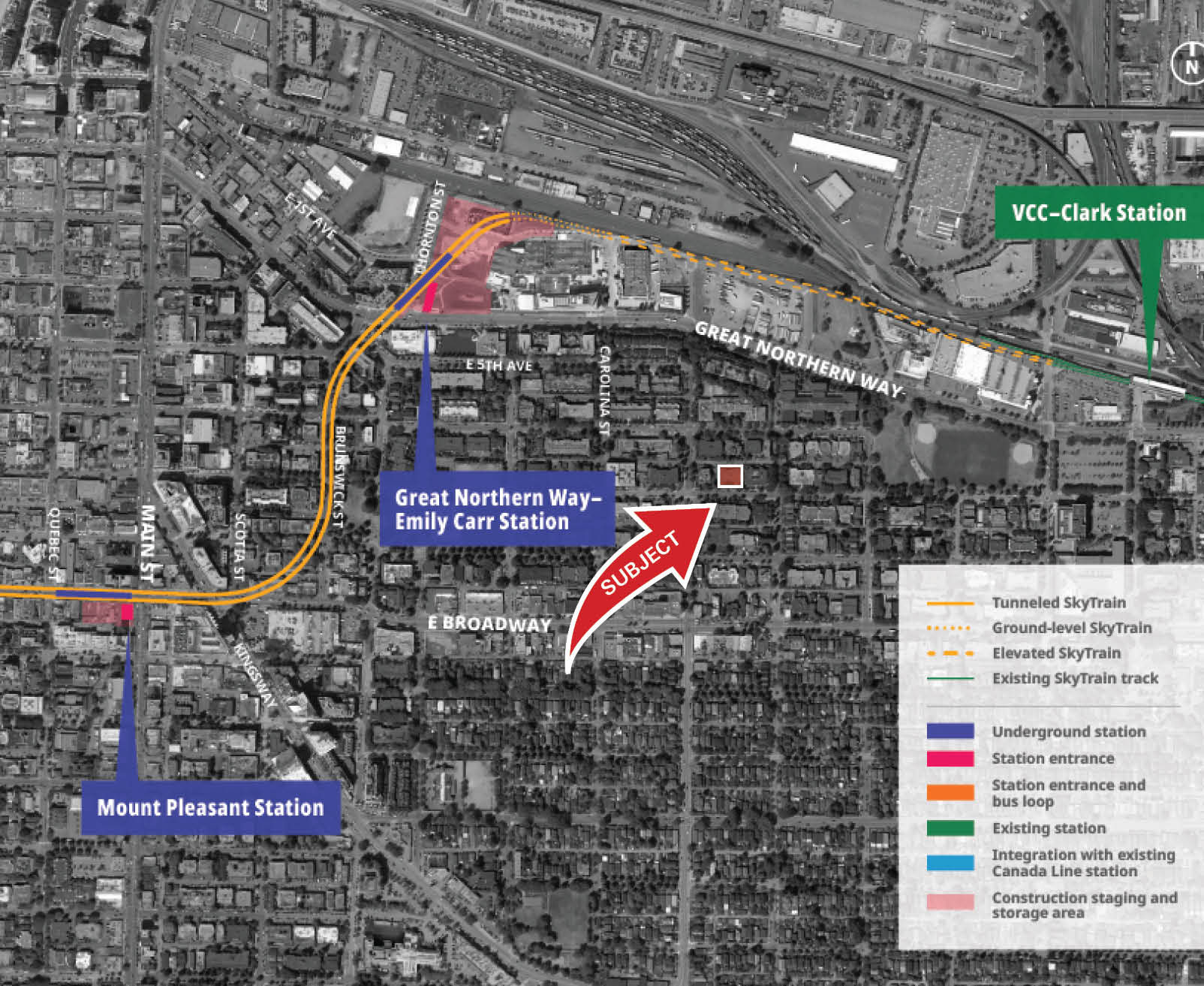
Suite mix
| No. units | Average size | Average rent | |
|---|---|---|---|
| Studio | No. units12 | Average rent$1,280 | |
| 1 bedroom | No. units23 | Average rent$1,692 | |
| 2 bedroom | No. units3 | Average rent$1,746 |
Financials
| Financing | Treat as clear title | |
|---|---|---|
| Assessment 2025 | Land Building Total | Land$7,206,000 Building$4,489,000 Total$11,695,000 |
| Taxes 2024 | $36,456 | |
| Income and expenses | Gross income Vacancy Effective gross Operating expenses Net operating income | Gross income$723,856 Vacancy(3,619) Effective gross$720,237 Operating expenses (193,396) Net operating income$526,841 |
| Notes | For rent roll & expenses, please contact listing agent. | |
The information contained herein was obtained from sources which we deem reliable, and while thought to be correct, is not guaranteed by Goodman Commercial.
Contact
Mark Goodman
Personal Real Estate Corporation
mark@goodmanreport.com
(604) 714 4790
Ian Brackett
Megan Johal
Personal Real Estate Corporation
megan@goodmanreport.com
(604) 537 8082
Goodman Commercial Inc.
560–2608 Granville St
Vancouver, BC V6H 3V3
Mortgage calculator
Contact
Mark Goodman
Personal Real Estate Corporation
mark@goodmanreport.com
(604) 714 4790
Ian Brackett
Megan Johal
Personal Real Estate Corporation
megan@goodmanreport.com
(604) 537 8082
Goodman Commercial Inc.
560–2608 Granville St
Vancouver, BC V6H 3V3
Gallery
