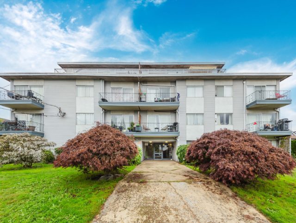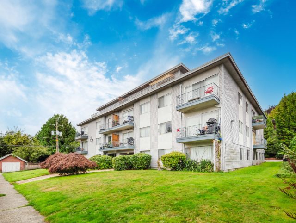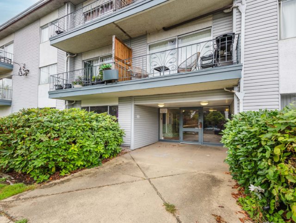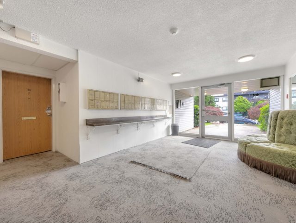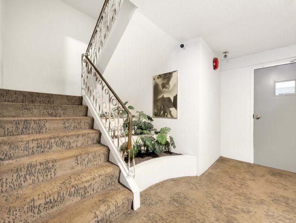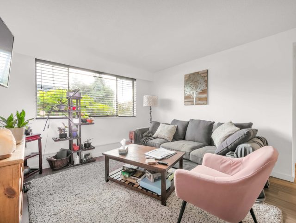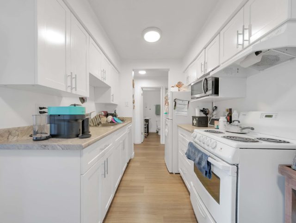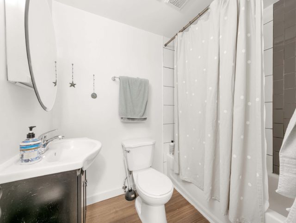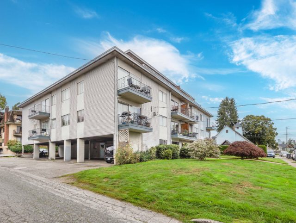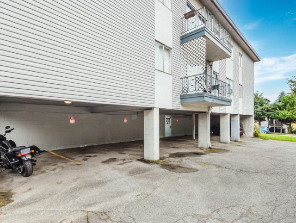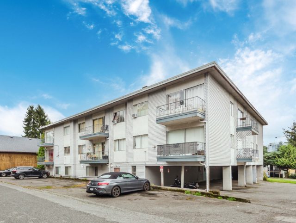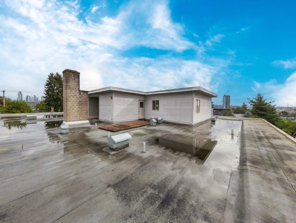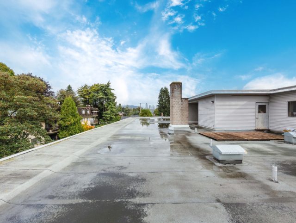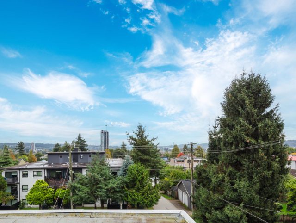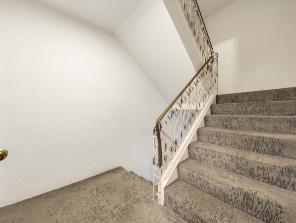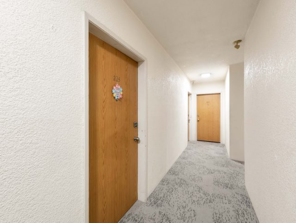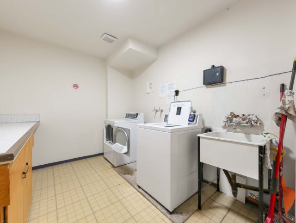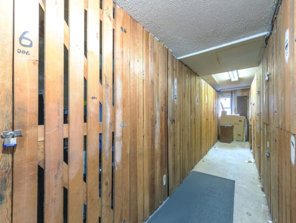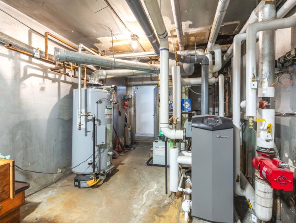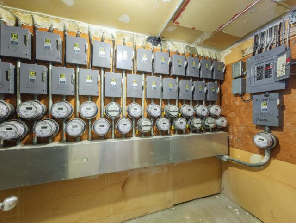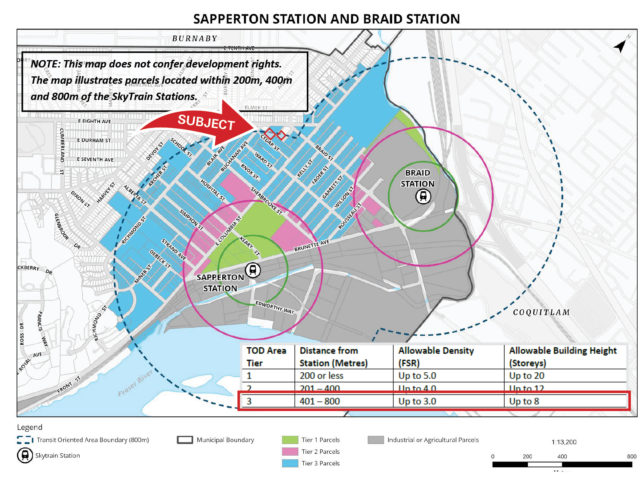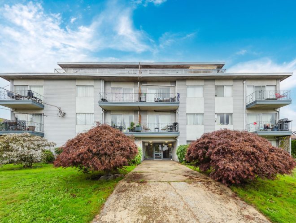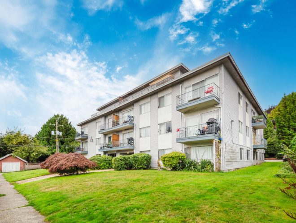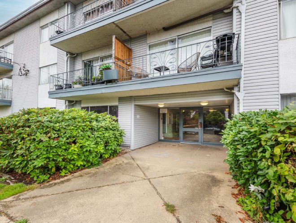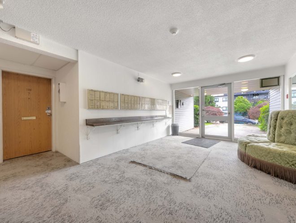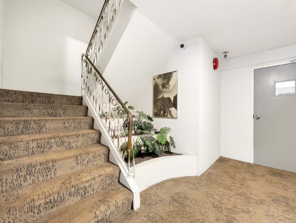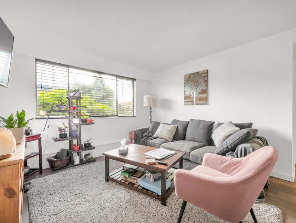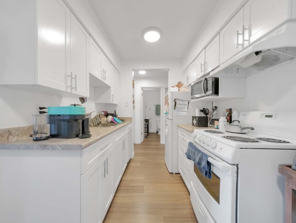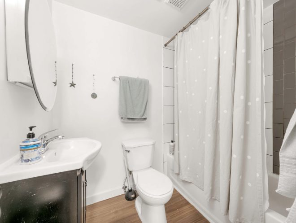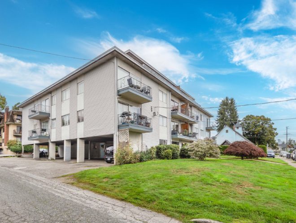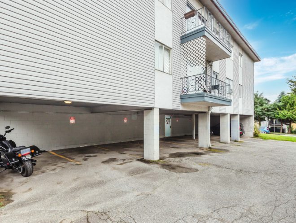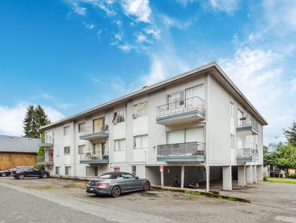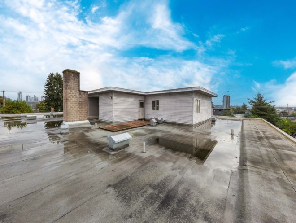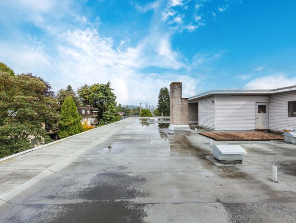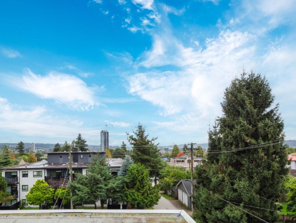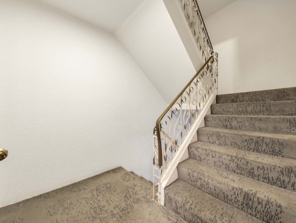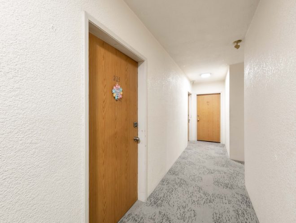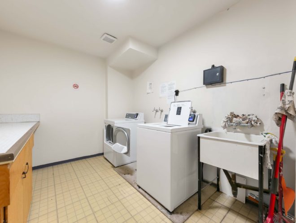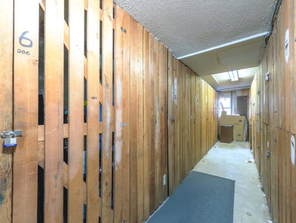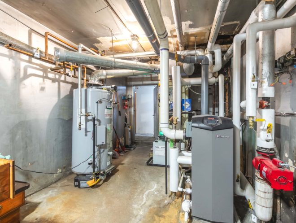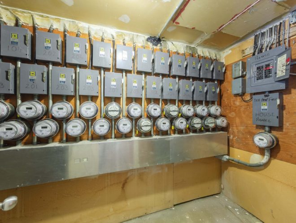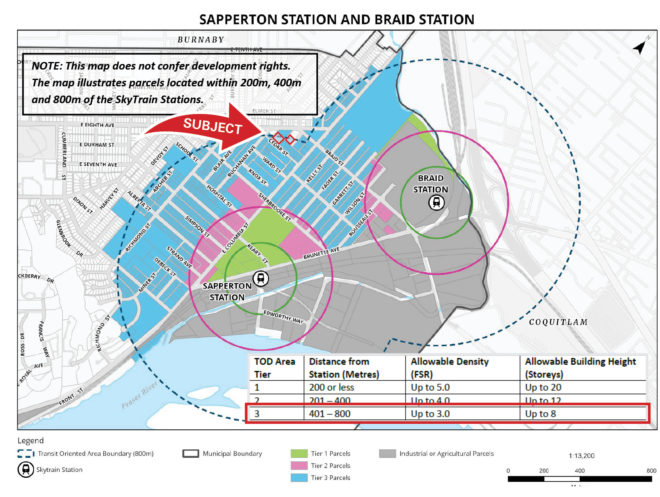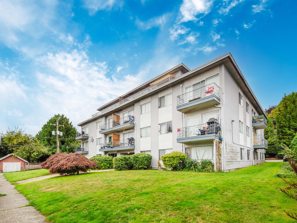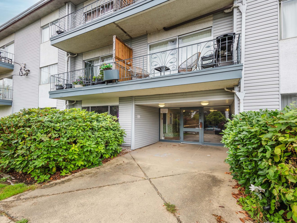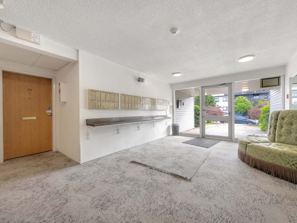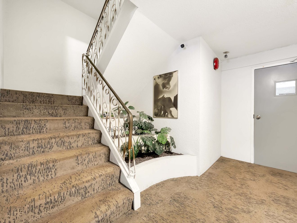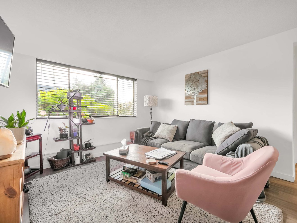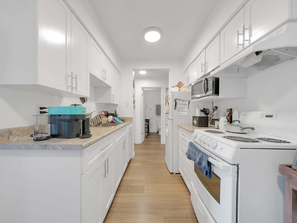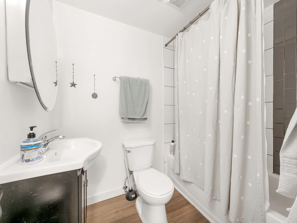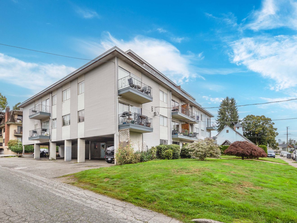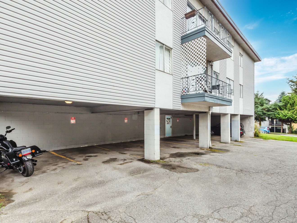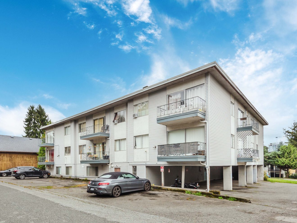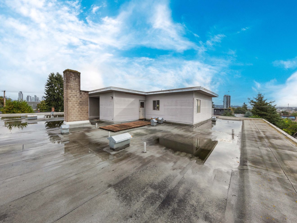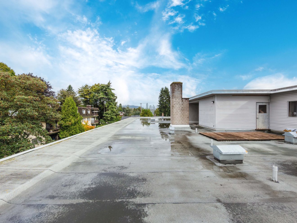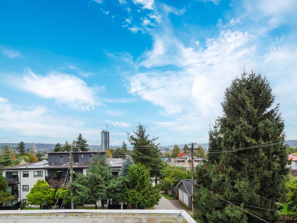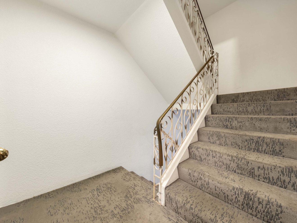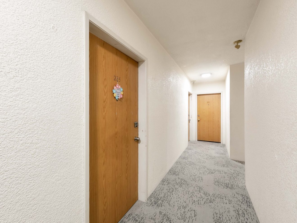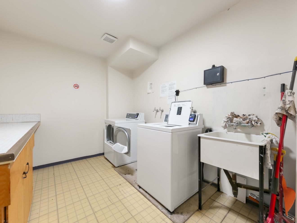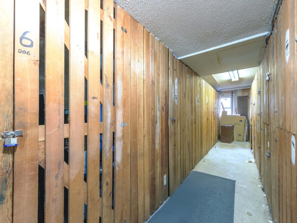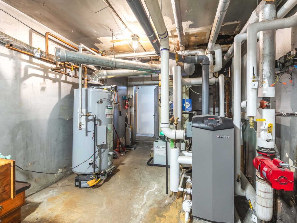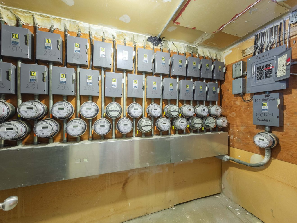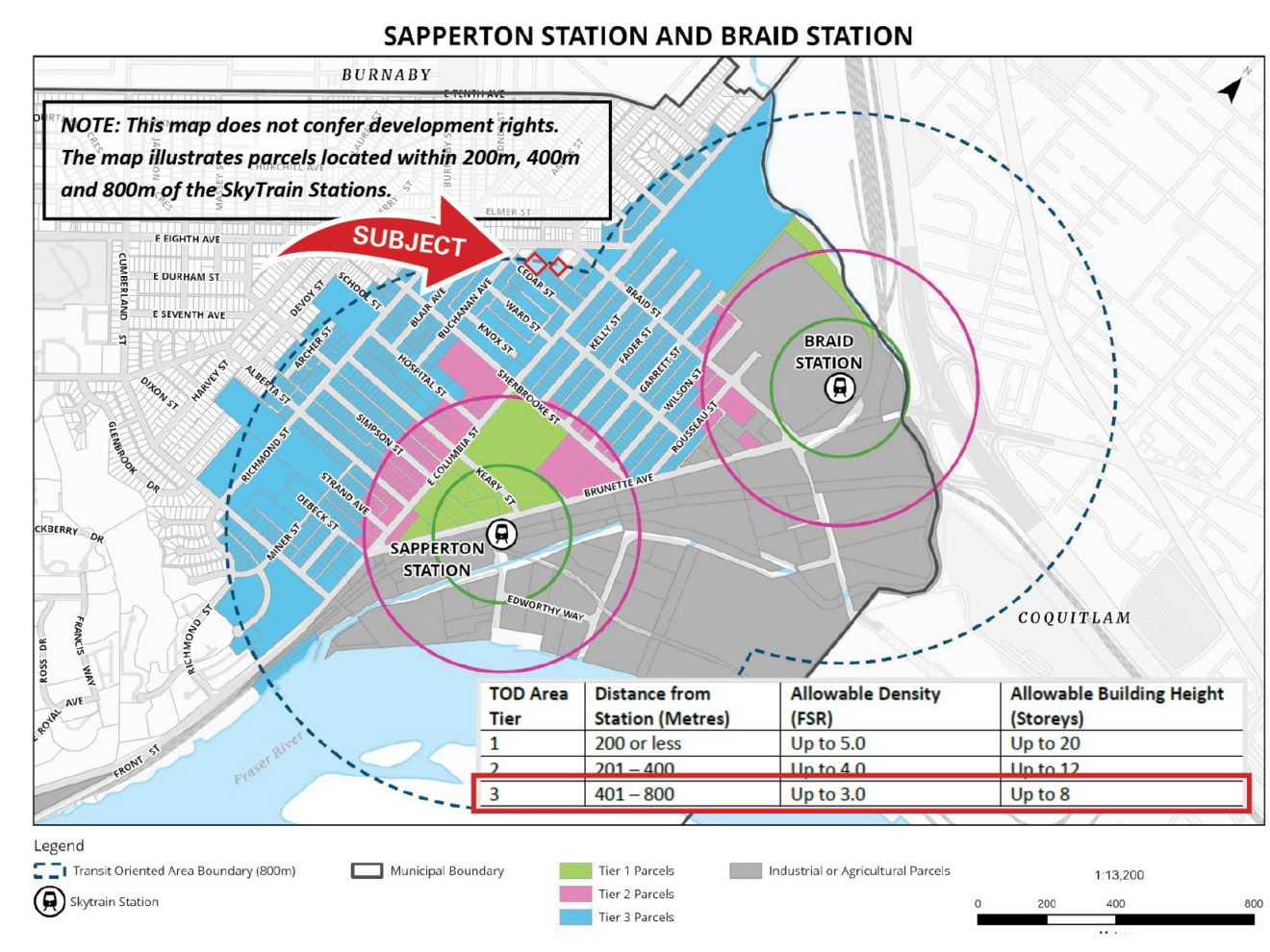Griffiths Manor
461 Griffiths Place, New Westminster
$7,100,000
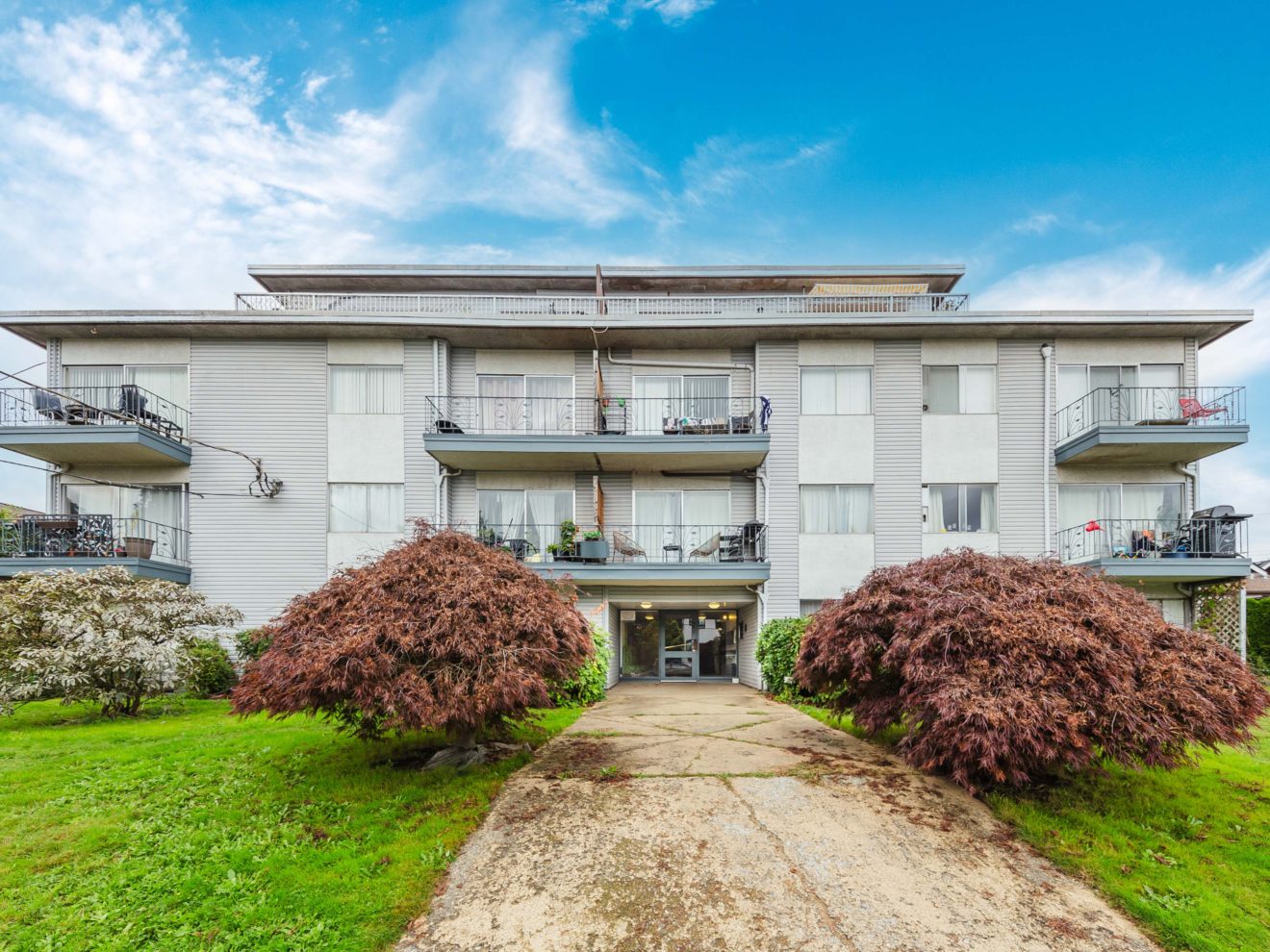
Overview
Griffiths Manor is a 25-suite three-storey plus penthouse apartment building, with stunning Fraser River views from the top floor.
Built in 1964 on a 14,385 SF lot with 120 feet of frontage, the building features a unit mix of 6 bachelors, 14 one-bedrooms and 5 two-bedrooms. The property contains 24 storage lockers, two sets of owned washer / dryers (new in 2024), and 20 surface parking stalls.
Upgrades including new breaker panels (2023), hot water tank (2022) and boiler (2016). All but a few suites have been renovated upon turnover.
The property is Tier 3 Transit-Oriented Development Area (TOA) designated site, allowing for rezoning up to a minimum of 8 storeys and 3.0 FSR.
Griffiths Manor can be purchased as a standalone building, or together with neighbouring Cedar Court Apartments.
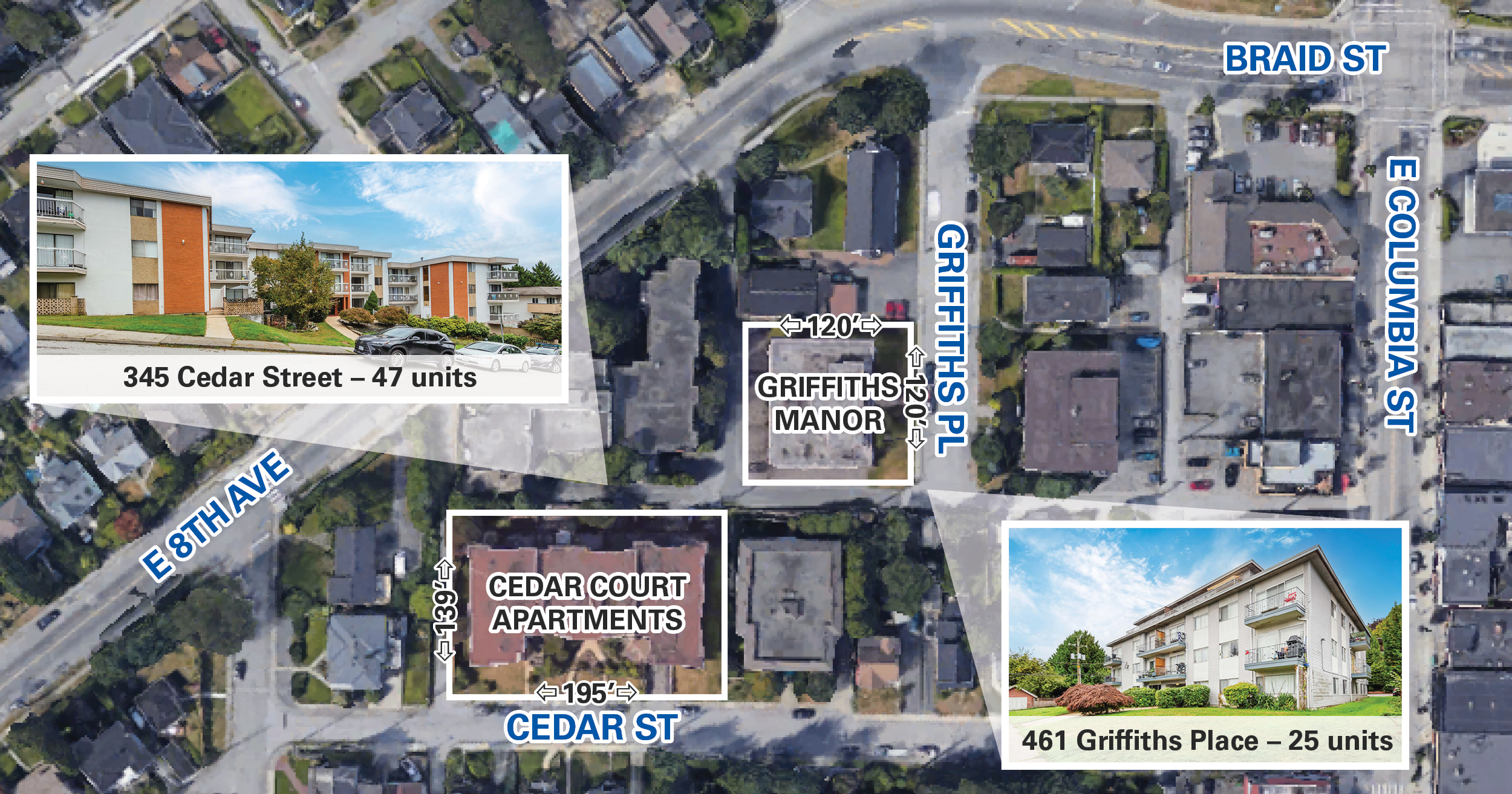
Location
461 Griffiths Place is located on the west side of Griffiths Place just west of East Columbia Street, in the historic Sapperton neighbourhood of New Westminster. It is situated steps from a well-established mixed-use area that has been undergoing a revitalization in recent years. The location offers tenants convenient access to a wide variety of shops and services, is within walking distance to two rapid transit stations, a major employment hub, and Sapperton Park with its sports fields, picnic areas, and a recently upgraded playground and spray park.
Only two blocks north is the Royal Columbian Hospital, one of the largest health care facilities in the region, which is currently undergoing a $1.5 billion renovation and expansion to be completed in 2026. Just south of the hospital, Brewery District is an 8-building master planned community featuring four high-rise residential towers, medical office space, and the new headquarters for Translink, the regional transit authority. Retail tenants at Brewery District include a Save-On Foods grocery, Browns Social House, Shoppers Drug Mart, and a number of other restaurants and services.
The neighbourhood is well serviced by transportation options. Both Sapperton and Braid Skytrain stations are less than a 15-minute walk, while local bus services run along East Columbia Street. Both Highway 1 (Trans Canada Highway) and Lougheed Highway are within a 5-minute drive from the property.
Suite mix
| No. units | Average size | Average rent | |
|---|---|---|---|
| Bachelor | No. units6 | Average rent$995 | |
| 1 Bedroom | No. units14 | Average rent$1,333 | |
| 2 Bedroom | No. units5 | Average rent$1,640 |
Financials
| Financing | Treat as clear title | |
|---|---|---|
| Taxes 2024 | $24,897 | |
| Income and expenses | Gross income Vacancy Effective gross Operating expenses Net operating income | Gross income$401,106 Vacancy(2,006) Effective gross $399,100 Operating expenses(135,504) Net operating income $263,597 |
| Notes | For more information including rent roll and expense statements, please contact listing agent. | |
The information contained herein was obtained from sources which we deem reliable, and while thought to be correct, is not guaranteed by Goodman Commercial.
Contact
Mark Goodman
Personal Real Estate Corporation
mark@goodmanreport.com
(604) 714 4790
Ian Brackett
Megan Johal
Personal Real Estate Corporation
megan@goodmanreport.com
(604) 537 8082
Goodman Commercial Inc.
560–2608 Granville St
Vancouver, BC V6H 3V3
Mortgage calculator
Contact
Mark Goodman
Personal Real Estate Corporation
mark@goodmanreport.com
(604) 714 4790
Ian Brackett
Megan Johal
Personal Real Estate Corporation
megan@goodmanreport.com
(604) 537 8082
Goodman Commercial Inc.
560–2608 Granville St
Vancouver, BC V6H 3V3
Gallery
