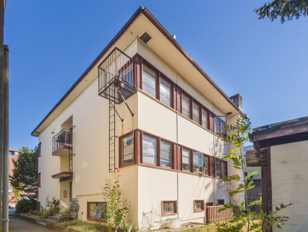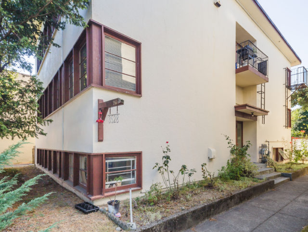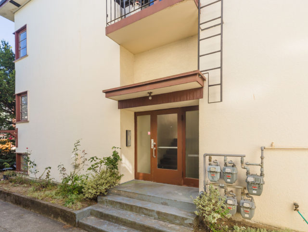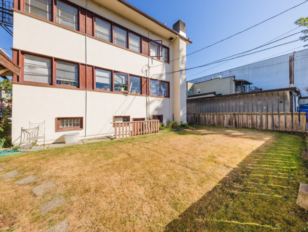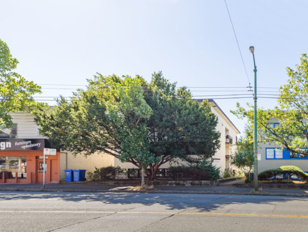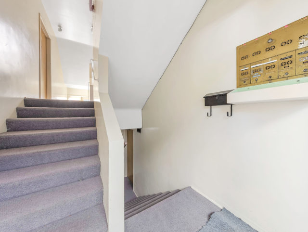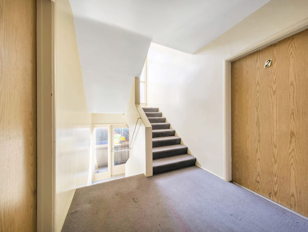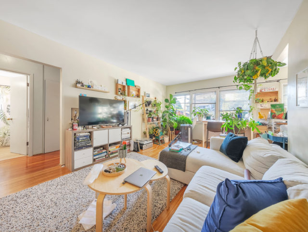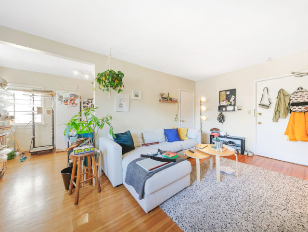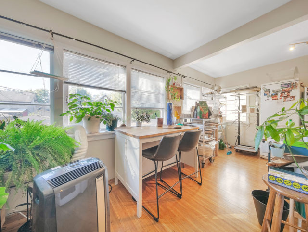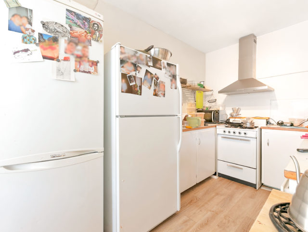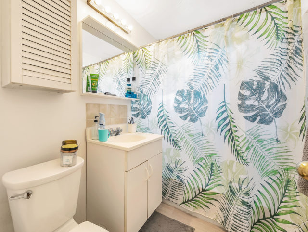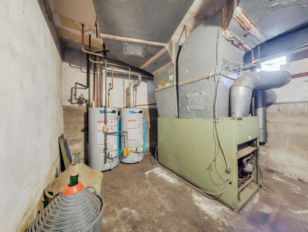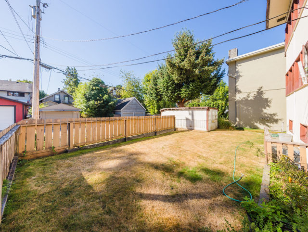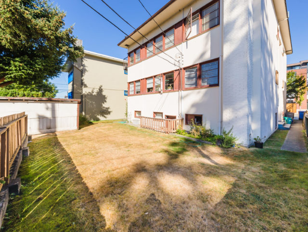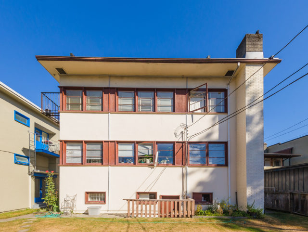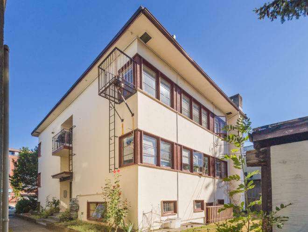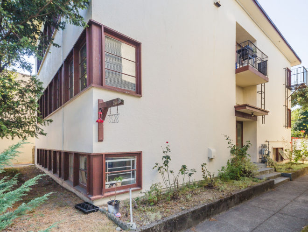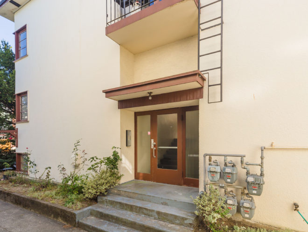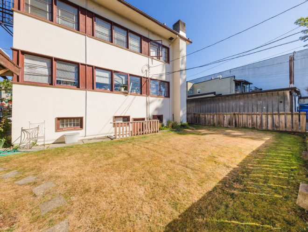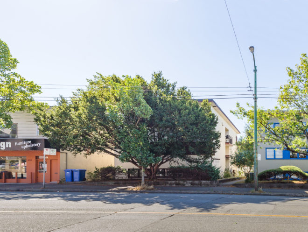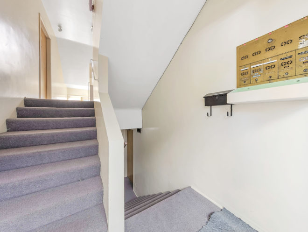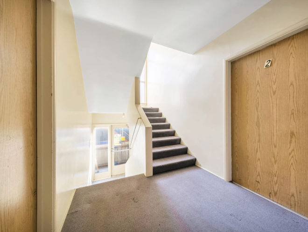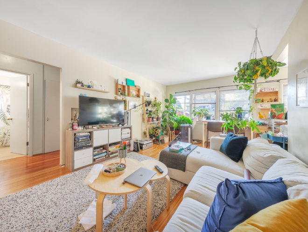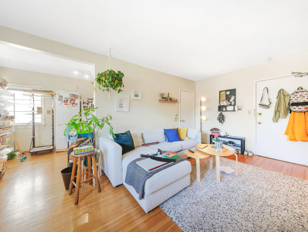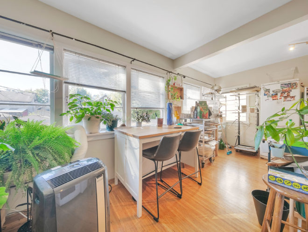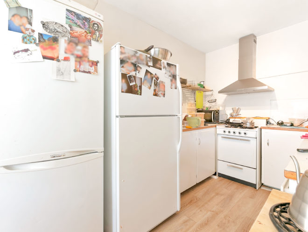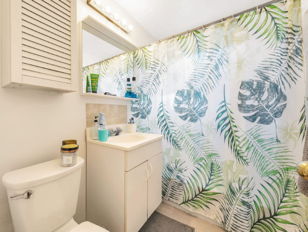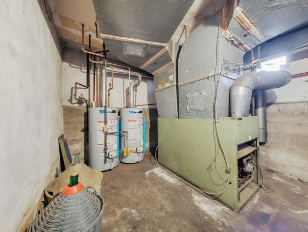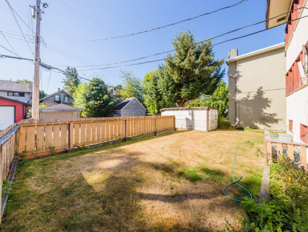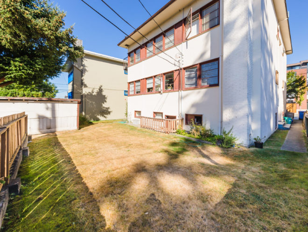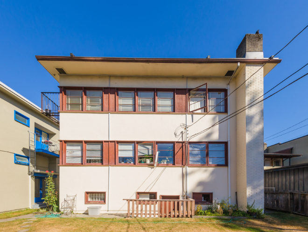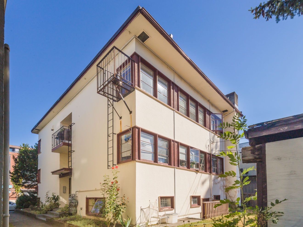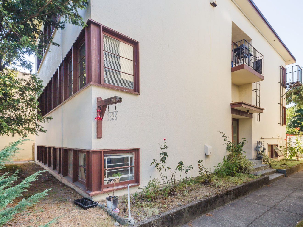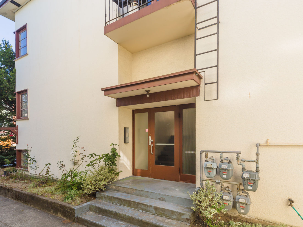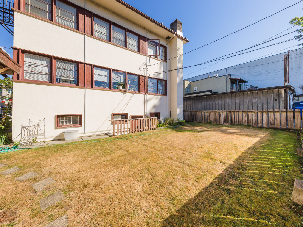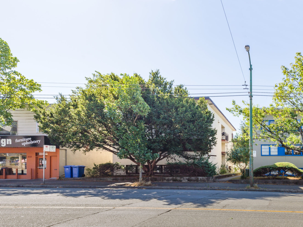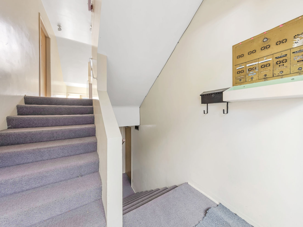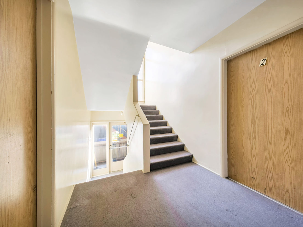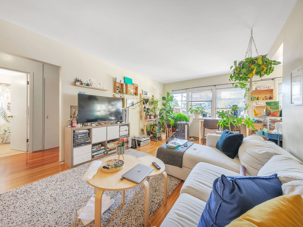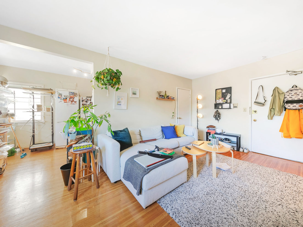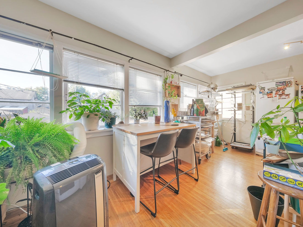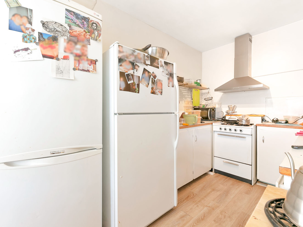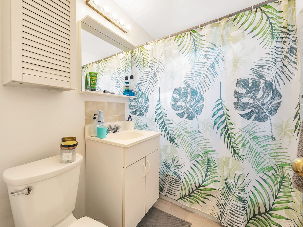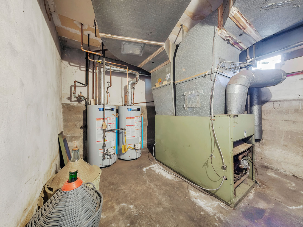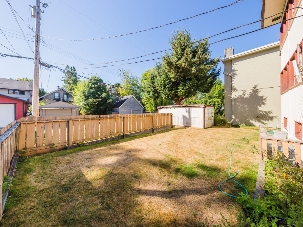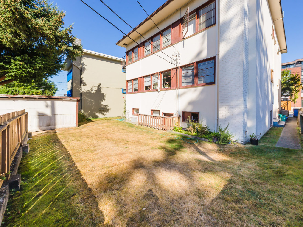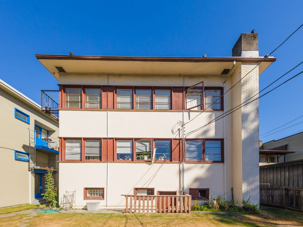Overview
Prime Kitsilano property located on West 4th Avenue, just east of Dunbar Street! The subject is a six-suite three-storey walk-up apartment building featuring flexible C-2 zoning located in the heart of Kitsilano. The property offers solid cashflow in one of the most desirable neighbourhoods in the city.
Built in 1950, the building sits on a 44’ x 103’ (4,529 SF) lot and comprises 6 large one-bedroom suites featuring hardwood flooring. There are four surface parking stalls at rear.
Zoning
C-2 zoning allows four-storey mixed-use market strata developments up to 2.5 FSR, with provisions for replacing any existing rental units. Recent amendments to the C-2 district intended to incentivize secured market rental development allow more flexibility on setbacks and design guidelines, along with greater height and density without going through a lengthy rezoning process. For secured market rental projects, C-2 zoning allows up to six-storeys and 3.5 FSR for mid-block sites, with the potential for up to 3.7 FSR on corner sites meeting minimum frontage and site area requirements. The subject site would require assembly to the east and / or west, to meet the higher density criteria.
Location
The property is located on West 4th Avenue, between Dunbar and Collingwood Street. This highly desirable location offers the best of Kitsilano: a mixed-use village setting within steps of groceries, shopping, popular local restaurants and cafes, while also being a half-block from McBride Park and less than a 10 minute walk to Jericho Beach. This locale affords convenient access to public transit, and a quick commute to UBC or Downtown Vancouver.
The immediate area is set to see a major revitalization over the coming years, with the City of Vancouver currently working with landowners MST and Canada Lands Company on a land-use policy to guide development of the 90-acre Jericho Lands site at West 4th Avenue and Highbury Street, 2.5 blocks west of the subject property. Phase 3 concept plans released in October 2021 envision a significant densification of the neighbourhood, with high-rise residential and mixed-use buildings up to, and in some cases, potentially exceeding 32-storeys. The ultimate vision is to see an expansion of commercial space, new parks and community amenities, along with homes for 15,000 to 18,000 new residents.
Furthermore, Translink is currently assessing options to extend the Broadway Subway from Arbutus to UBC, with the initial concept indicating a future station would likely be located nearby the subject property at Broadway and Alma.
Suite mix
| No. units | Average size | Average rent | |
|---|---|---|---|
| 1 bedroom | No. units6 | Average rent $1,281 |
Financials
| Financing | Treat as clear title. | |
|---|---|---|
| Assessment 2023 | Land Building Total | Land$3,963,000 Building$11,200 Total$3,974,200 |
| Taxes 2023 | $11,710 | |
| Income and expenses | Gross income Vacancy Effective gross Operating expenses Net operating income | Gross income$92,208 Vacancy(461) Effective gross$91,747 Operating expenses(36,185) Net operating income$55,562 |
| Notes | For a rent roll and expense statement, please contact listing agent. Unit 1B is likely unauthorized. | |
The information contained herein was obtained from sources which we deem reliable, and while thought to be correct, is not guaranteed by Goodman Commercial.
Contact
Mark Goodman
Personal Real Estate Corporation
mark@goodmanreport.com
(604) 714 4790
Ian Brackett
Megan Johal
Personal Real Estate Corporation
megan@goodmanreport.com
(604) 537 8082
Goodman Commercial Inc.
560–2608 Granville St
Vancouver, BC V6H 3V3
Mortgage calculator
Contact
Mark Goodman
Personal Real Estate Corporation
mark@goodmanreport.com
(604) 714 4790
Ian Brackett
Megan Johal
Personal Real Estate Corporation
megan@goodmanreport.com
(604) 537 8082
Goodman Commercial Inc.
560–2608 Granville St
Vancouver, BC V6H 3V3
Gallery
