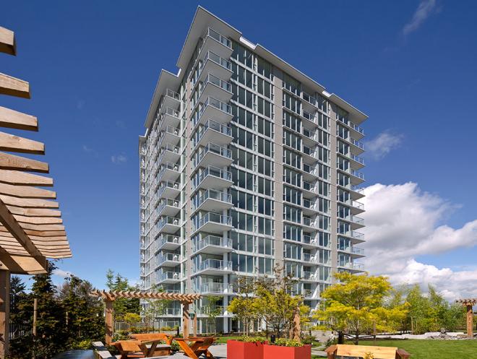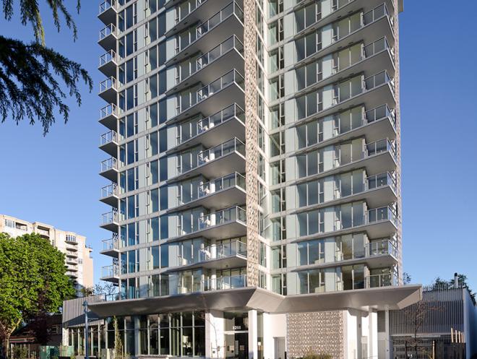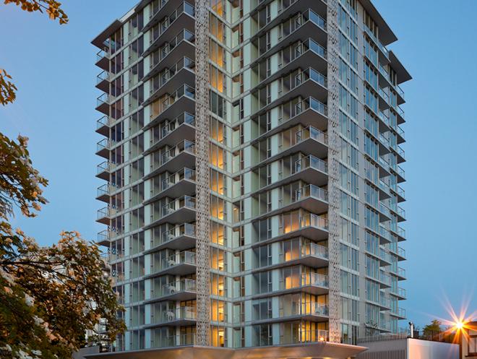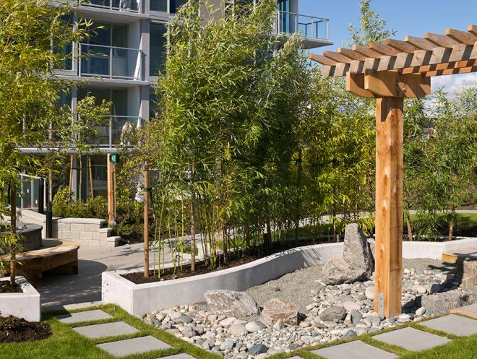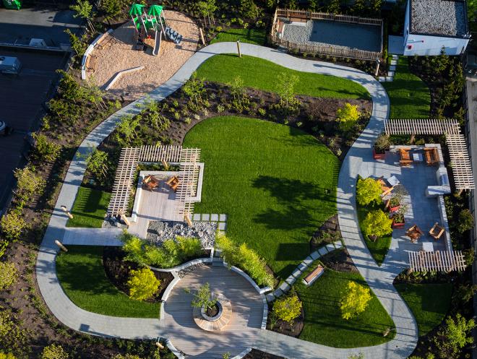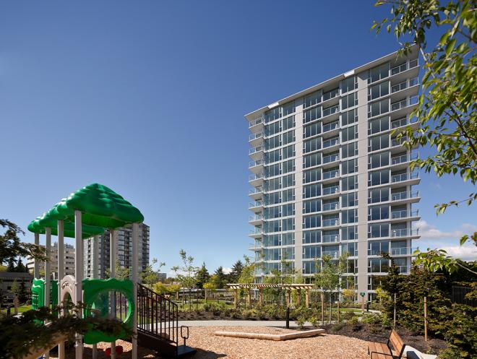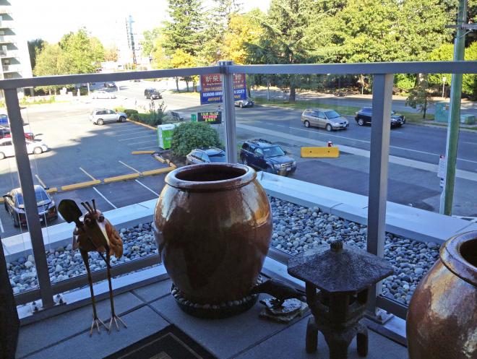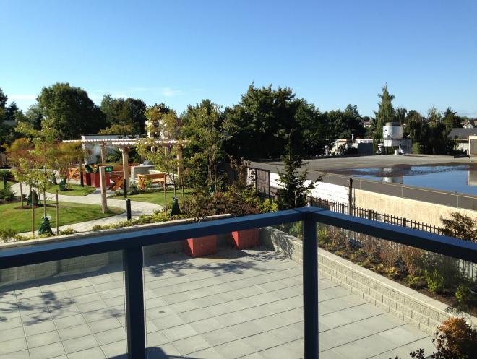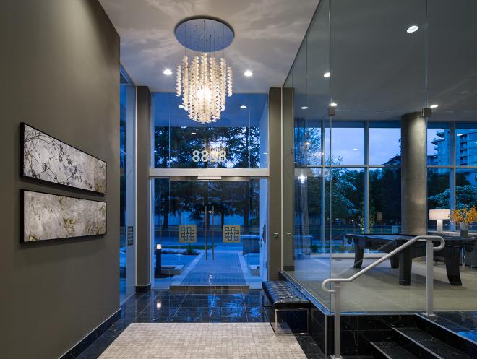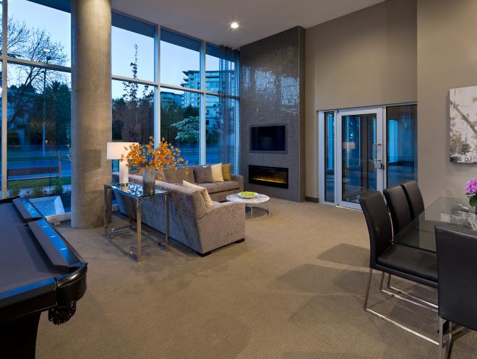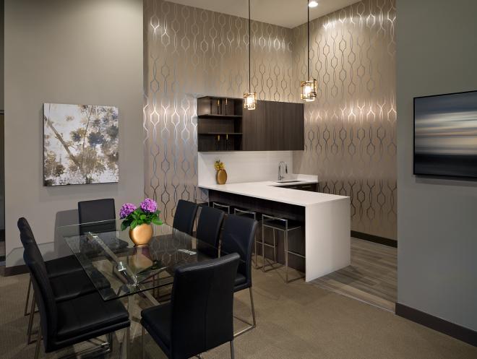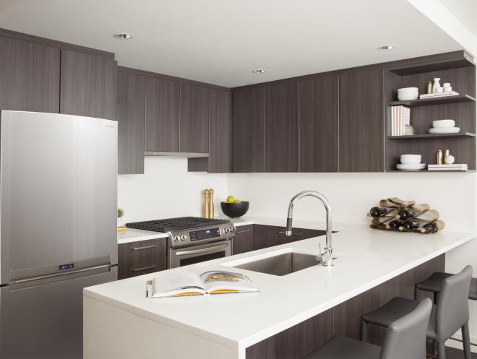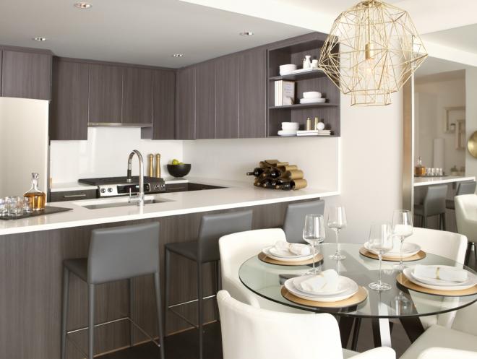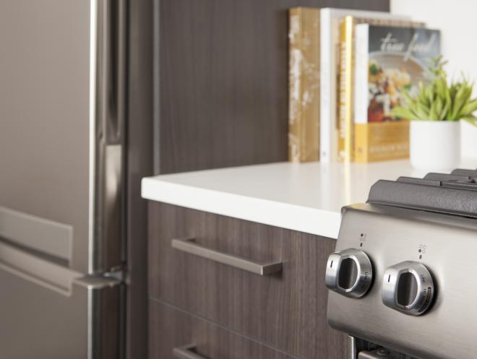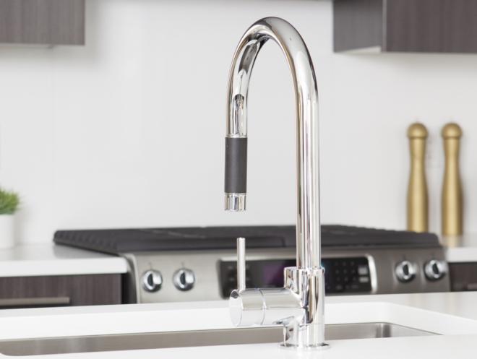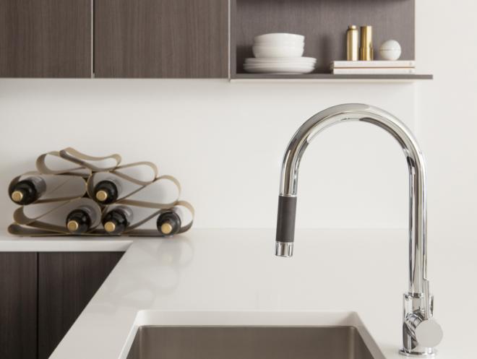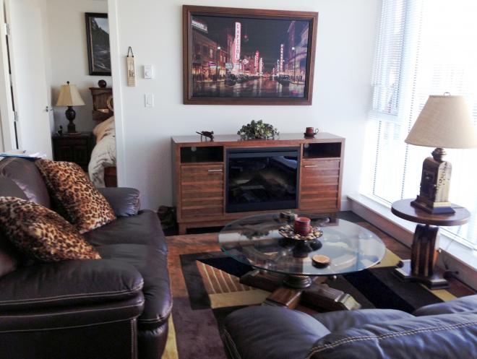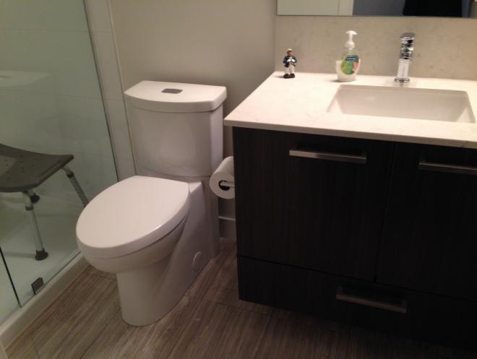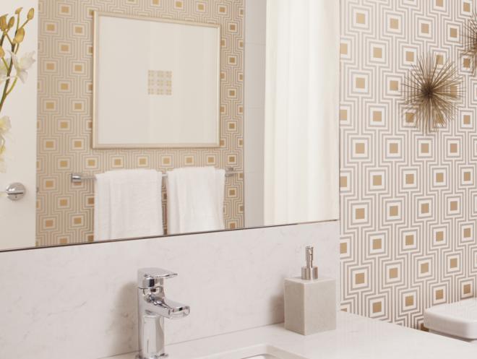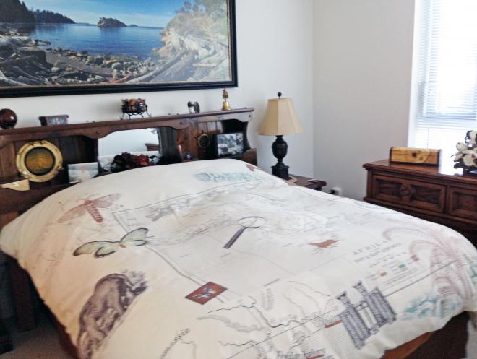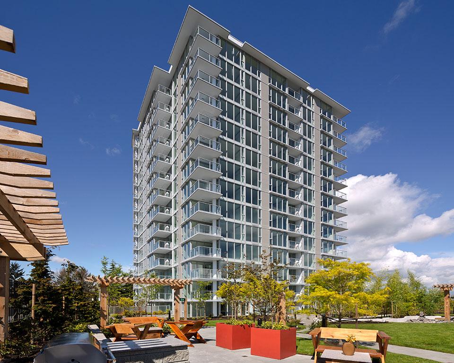Overview
Developed by award-winning partners Townline Homes and the Peterson Group, this opportunity features 7 strata titled investment units in one of Richmond’s most luxurious newly constructed high-rise towers. As part of Richmond’s Affordable Housing Strategy, the units cannot be sold off individually and must be retained as rental to eligible tenants as set out in a housing agreement between the developer and the City of Richmond. To view the Harmony video, click here.
Location
Tucked away in a quiet residential pocket at Granville Avenue & St. Albans Road just south of Richmond’s downtown core, Harmony is situated within walking distance of all the urban lifestyle essentials—yet removed from the noise and congestion associated with high-density living. Set back from the street to maximize privacy, Harmony’s unique location is off the flight path of the Vancouver International Airport, offering rare tranquility and quiet mere minutes from the hustle and bustle of the city centre.
With the new Canada Line, ample transit service, and easy access to major highways, commuting is easy and efficient. From here, the airport in only 10 minutes away, downtown in 20 and over the border in less than half an hour.
Richmond Centre’s 240+ shops and services, The Canada Line, Minoru Park Sports Complex, a variety of restaurants, Garden City Park, Richmond’s City Hall and Public Library – all less than a 10-minute walk away.
View neighbourhood video, click here.
Highlights
Building Features
- Developed by award-winning partners Townline homes and the Peterson Group
- The units are located on the third, fifth and sixth floors of the building and are being offered well below the average sale price of neighbouring strata units
- Timeless and contemporary designed by one of North America’s premiere architects, Rafii Architects Inc.
- Seven impressive units designed in consultation with Sherman Tai, Feng Shui master
- Impressive open-concept, double-height lobby with integrated lounge and bordered by a soothing exterior water feature
- Full service concierge to handle all of your daily conveniences while providing enhanced on-site security
- Harmony Gym and Lounge, including:
- Cozy fireplace lounge with large flat-screen television
- Kitchenette and dining area, perfect for large gatherings and parties
- Games area
- Fully-equipped exercise room, complete with yoga space
- Over 15,000 sq. ft. landscaped rooftop haven on the 3rd floor podium, including:
- Access via a charming wooden bridge
- Trellised Zen Garden
- Meandering 100m long pathway, ideal for strolling
- Tree-lined children’s play area surrounded by a lush lawn
- Family-friendly barbeque area
- Low-lying custom wood observation platform
- Gated and landscaped perimeter dog-run
- Solid engineered concrete construction featuring 8” thick reinforced concrete floors and ceilings
- Dedicated and secured visitor parking for your guests’ convenience
- Spacious open-air balconies and decks
- Secure bike storage for peace of mind
- Individual out-of-suite storage
- Two high-speed elevators
Technology, Convenience and Security
- Convenient multifunction media ports for telephone, data and cable
- Personally encoded keyless access system (fob) permits access to building lobby, garage and common areas
- 20% of all residential parking stalls will be fitted with electrical outlets for electric vehicles
- Hardwired carbon monoxide detector outside main sleeping areas for added safety
- State-of-the-art fire protection system, including in-suite smoke detector and centrally monitored sprinklers
- Comprehensive warranty protection by Travelers Guarantee Company of Canada, providing coverage for:
- 2-Year Materials & Labour Warranty
- First 12 months – coverage for any defect in materials and labour
- First 15 months – coverage for any defects in materials and labour in the common property
- First 24 months – coverage for any defect in materials and labour supplied for the electrical, plumbing and HVAC systems
- 5-Year Building Envelope Warranty
- 10-Year Structural Defects Warranty
- No GST (already paid by Vendor)
For a detailed info sheet featuring the financials, the City of Richmond’s Affordable Housing Strategy Bulletin, floor plans and building features, please click here.
Suite Features
Intuitive Interiors
- Interiors by i3 Design Group
- Your choice between two warm and distinctive designer colour palettes
- Custom oversized flat-profile baseboards and door casings
- Low-VOC paints throughout for superior indoor air quality
- Acoustically engineered, oversized, low-E and double-glazed windows
- Smooth-painted ceilings throughout for a clean, contemporary aesthetic
- Decora-style light fixtures throughout
- Signature ¾” thick bevelled-edge stone entry threshold
- Fully wired home office workstations with quartz countertops (in select homes)
- Elegant lever-style polished chrome door handles
- Rich and warm 5” wide plank laminate flooring throughout kitchen, living and dining rooms
- Durable 100% nylon cut-pile carpeting in bedrooms
- Horizontal blinds on all windows
- Individually controlled electric heating
- Stackable, front-loading, high-efficiency EnergyStar washer and dryer
Harmonious Kitchens
- Solid 1¼” thick, eased-square-edge quartz countertops and waterfall gable with full-height quartz backsplash
- Elegant square-edge, flat-panel cabinetry with soft-close doors and drawers, and brushed stainless-steel cabinet pulls
- Versatile open shelving and additional pantry space for added convenience
- Oversized stainless-steel, single-bowl under-mount sink, featuring European-style high-arc chrome faucet with convenient pull-out spray head
- Recessed incandescent pot lights
- Gourmet appliance package:
- Samsung 18.7 cu. ft. stainless-steel, energy-efficient, bottom-mount refrigerator with digital controls, quick-freeze and door-alarm technology
- KitchenAid 30” stainless-steel, gas-burner stove with InstaWok technology and warming drawer
- Broan low profile, stainless-steel, high-efficiency pull-out 300 CFM hood fan
- KitchenAid stainless-steel, EnergyStar dishwasher with hidden controls
- Panasonic stainless-steel 1.2 cu. ft. built-in microwave
Bathroom Retreats
- Elegant square-edge, flat-panel cabinetry with soft-close doors and drawers, and brushed stainless-steel cabinet pulls
- Solid ¾” thick, eased-square-edge quartz countertops with modern rectangular under-mount sink and graceful single lever chrome faucet, by Moen
- Luxurious oversized 5½ ft. soaker tub with full-height 12”x24” ceramic tile surround with built-in tile ledge (in select homes)
- Hand set large-format 12”x24” polished porcelain floor tiles
- Modern low-flow, dual-flush toilet with soft-close seat cover, by American Standard
- Rejuvenating chrome rainfall showerhead, by Moen
For a detailed info sheet featuring the financials, the City of Richmond’s Affordable Housing Strategy Bulletin, floor plans and building features, please click here.
Suite mix
| No. units | Average size | Average rent | |
|---|---|---|---|
| 1 bedroom + den | No. units4 | Average size639 | Average rent$950 |
| 2 bedroom | No. units1 | Average size714 | Average rent$1,162 |
| 2 bedroom + den | No. units2 | Average size935 | Average rent$1,162 |
Financials
| Financing | Clear title. | |
|---|---|---|
| Income and expenses | Gross income Vacancy Effective gross Operating expenses Net operating income | Gross income$95,832 Vacancy(958) Effective gross$94,874 Operating expenses(37,303) Net operating income$57,571 |
| Notes | For a detailed info sheet featuring the financials, the City of Richmond’s Affordable Housing Strategy Bulletin, floor plans and building features, please click here. | |
The information contained herein was obtained from sources which we deem reliable, and while thought to be correct, is not guaranteed by Goodman Commercial.
Contact
Mark Goodman
Personal Real Estate Corporation
mark@goodmanreport.com
(604) 714 4790
Sam Emam
sam@hqcommercial.ca
604 420 4205
Goodman Commercial Inc.
560–2608 Granville St
Vancouver, BC V6H 3V3
Mortgage calculator
Contact
Mark Goodman
Personal Real Estate Corporation
mark@goodmanreport.com
(604) 714 4790
Sam Emam
sam@hqcommercial.ca
604 420 4205
Goodman Commercial Inc.
560–2608 Granville St
Vancouver, BC V6H 3V3
Gallery
