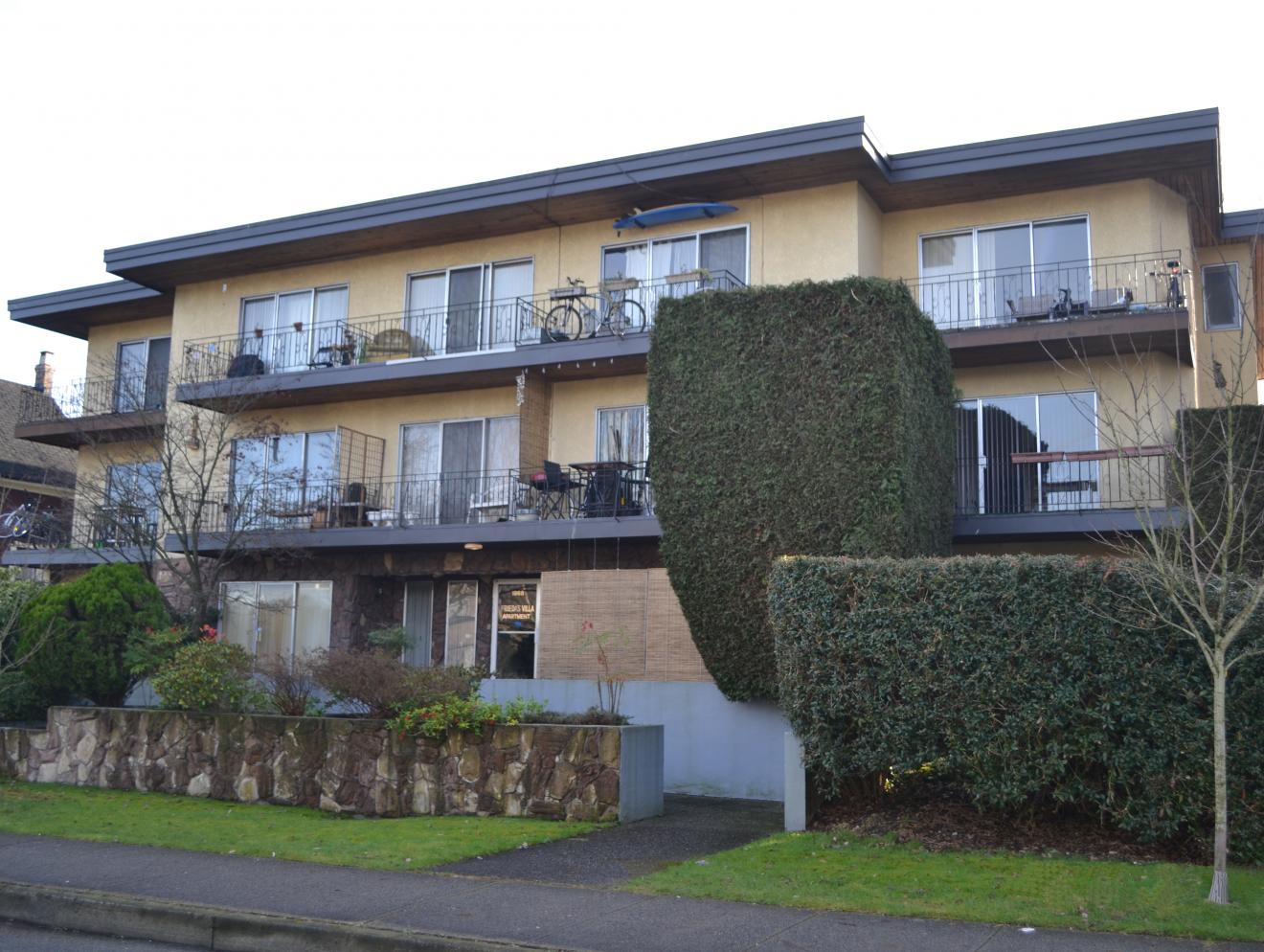Overview
Frieda’s Villa is a 24-suite three storey rental apartment building located in Vancouver’s popular Kitsilano neighbourhood, only 3 blocks to Kits Beach. Built in 1968 of wood-frame construction, the property is improved on a 100′ x 120′ (12,000 sq. ft.) RM-4 zoned lot. Rents significantly under market — approximately 30% below based on recent CMHC report. Excellent opportunity to enhance the property with a strong renovation program. To download brochure, click here.
Location
Frieda’s Villa is situated only 3 blocks south of Kits Beach on the south side of West 2nd Avenue between Maple and Cypress Streets in Vancouver’s prime Kitsilano neighbourhood. Cornwall Avenue, the beach’s waterfront ‘main drag’ which runs parallel to the popular Kitsilano Beach coastline offers stunning views of English Bay, the West End’s skyline and the North Shore Mountains. Within walking distance is Kits Beach pool and park, a seaside walkway that overlooks the Burrard Inlet and Kitsilano Yacht Club. The Burrard Bridge is only two blocks away offering easy access to Downtown Vancouver. Kitsilano, especially north of 4th Avenue, is considered one of the most desirable locations in the City of Vancouver (if not Canada) to live, with its numerous beaches, parks, recreation centres, retail amenities, movie theatre (5th & Burrard), bus transportation, elementary schools, cafes, restaurants and its close proximity to city hospitals, Downtown Vancouver and UBC.
Highlights
- Rents significantly under market: based on CMHC averages, the bachelor suites are 27% below market and the one-bedroom suites are 30% below
- Three storey wood-frame rental apartment building with stucco exterior
- Large lot: 100′ x 120′ (12,000 sq. ft.)
- Nicely landscaped front yard
- Suite mix consists of 7 bachelors; 1 studio and 16 one-bedrooms
- Laundry: two washers and two dryers (leased)
- Parking: 21 stalls: 16 secure underground; 2 covered and 3 uncovered
- Secure parking access from 2nd Avenue
- Suites feature balconies or patios
- Storage: 22 lockers for tenants plus additional room off exterior parking
- Bike room and workshop off exterior parking
- Mail box area in secure separate room off lobby
- Six suites were totally renovated after a fire in 2001
- Torch-on roof (November 2005)
- Piping and balcony upgrades as needed
- Two AO Smith hot water tank (2010)
- Approx. 3/4 of cabinets & counter tops upgraded
- Approx. 1/2 of laminated floors replaced
Suite mix
| No. units | Average rent | |
|---|---|---|
| Bachelor | No. units7 | Average rent$676 |
| Bachelor + Den | No. units1 | Average rent$760 |
| One Bedroom | No. units14 | Average rent$810 |
| One Bedroom Furnished | No. units2 | Average rent$1,250 |
Financials
| Financing | Clear title. | |
|---|---|---|
| Assessment 2014 | Land Building Total | Land$4,611,000 Building$492,000 Total$5,103,000 |
| Taxes 2014 | $18,622.92 | |
| Income and expenses | Gross income Vacancy Effective gross Operating expenses Net operating income | Gross income$239,395 Vacancy(1,197) Effective gross$238,198 Operating expenses(90,484) Net operating income$147,714 |
| Notes | For a rent roll and operating statement, click here. | |
The information contained herein was obtained from sources which we deem reliable, and while thought to be correct, is not guaranteed by Goodman Commercial.
Contact
Mark Goodman
Personal Real Estate Corporation
mark@goodmanreport.com
(604) 714 4790
Goodman Commercial Inc.
560–2608 Granville St
Vancouver, BC V6H 3V3
Mortgage calculator
Contact
Mark Goodman
Personal Real Estate Corporation
mark@goodmanreport.com
(604) 714 4790
Goodman Commercial Inc.
560–2608 Granville St
Vancouver, BC V6H 3V3
Gallery
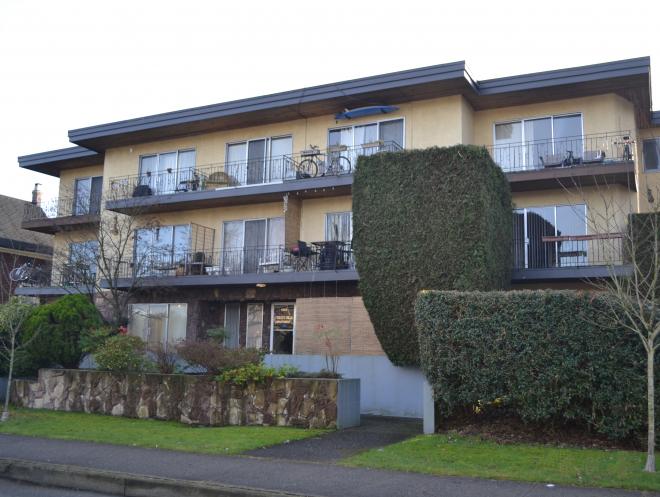
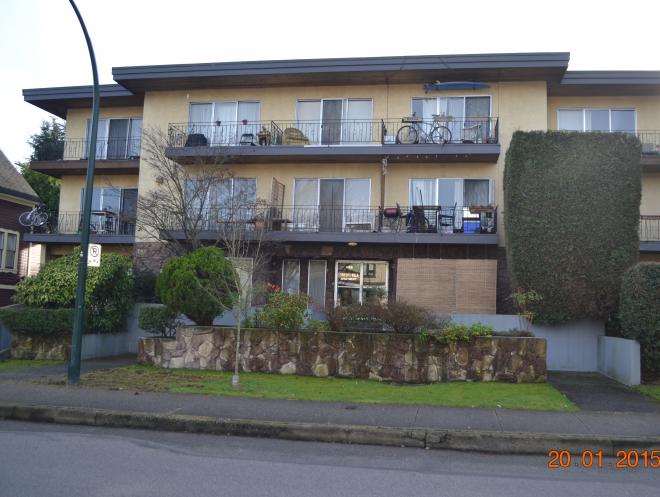
.jpg)
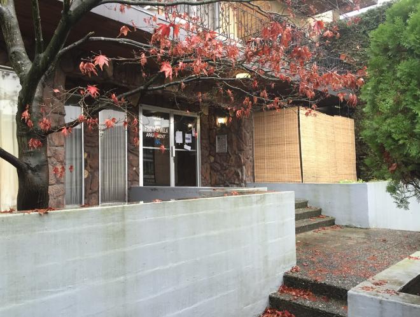
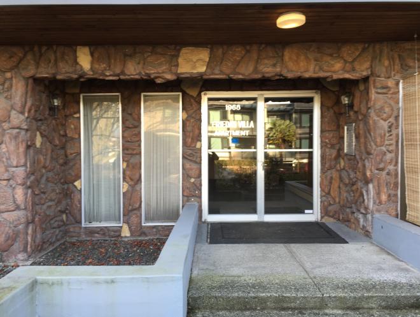
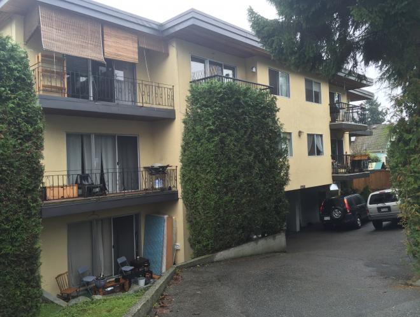
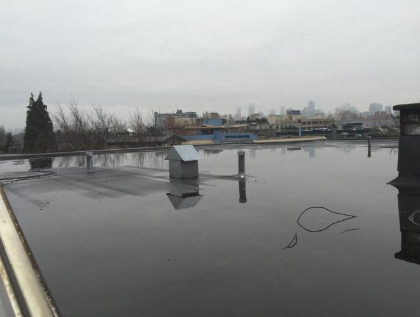
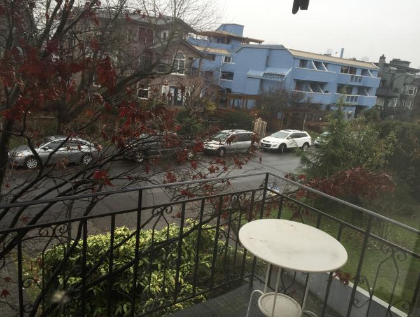
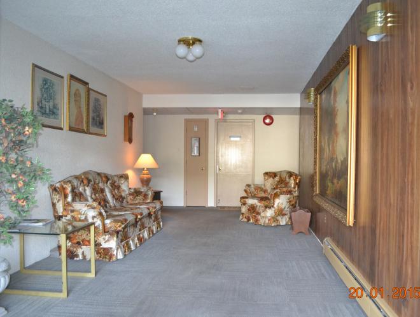
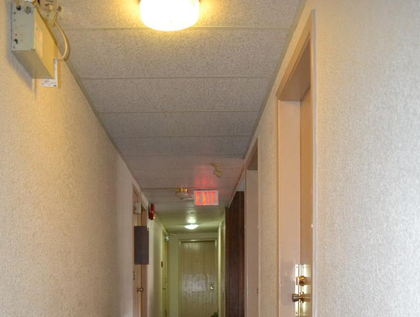
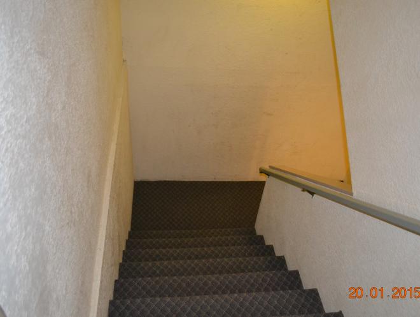
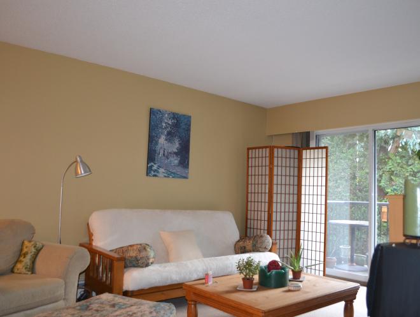
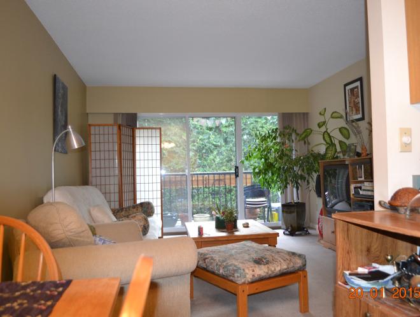
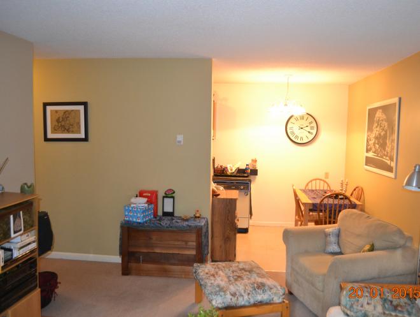
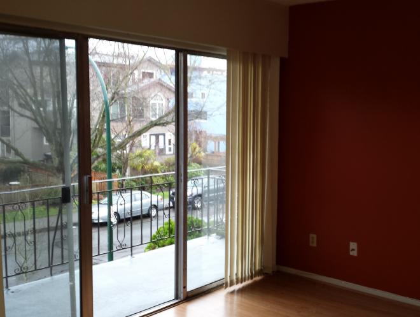
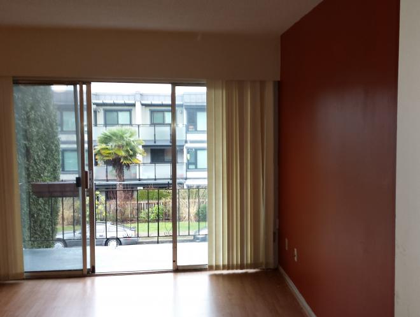
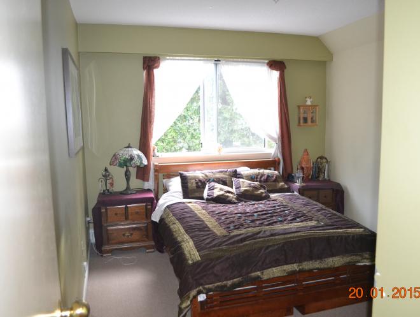
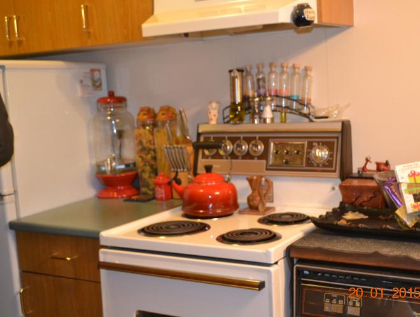
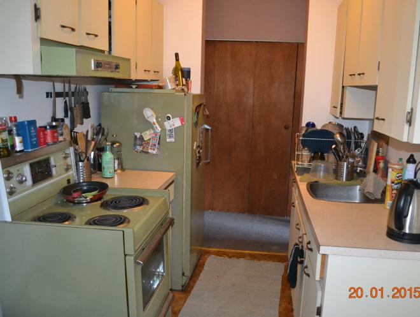
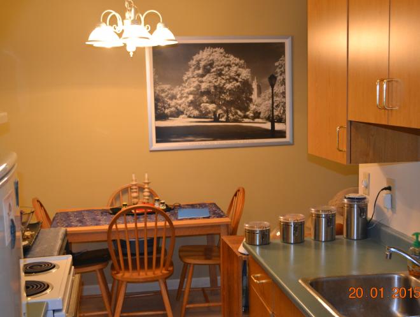
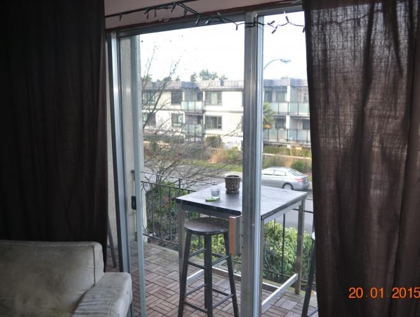
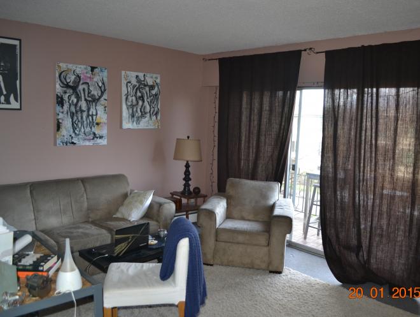
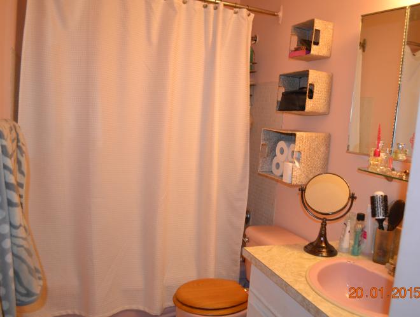
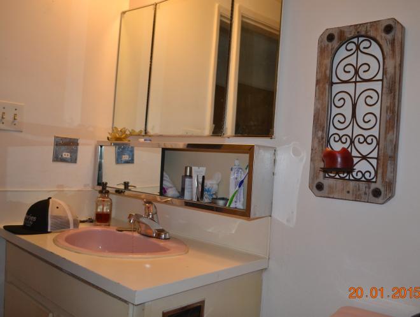
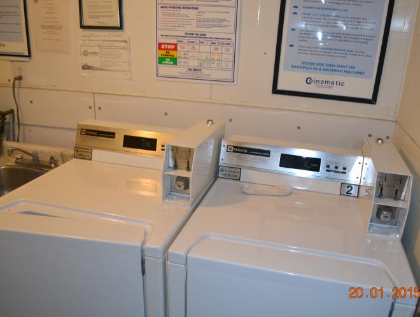
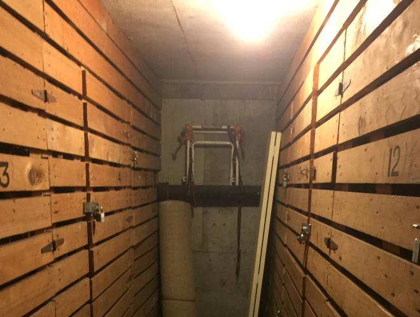
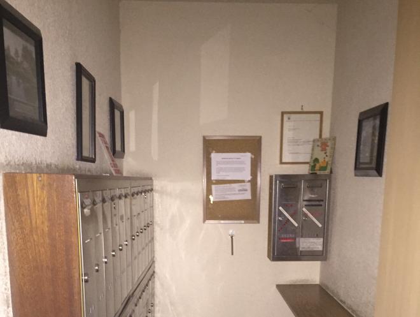
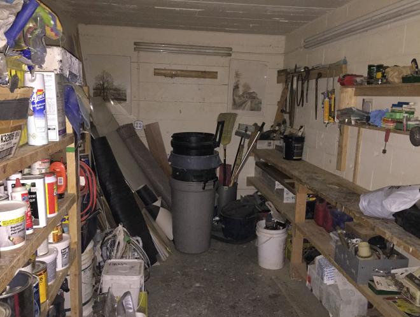
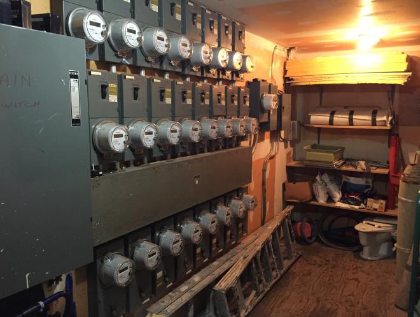
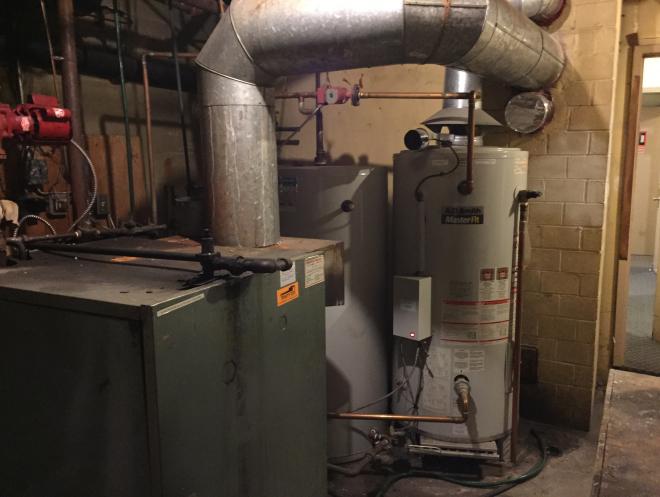
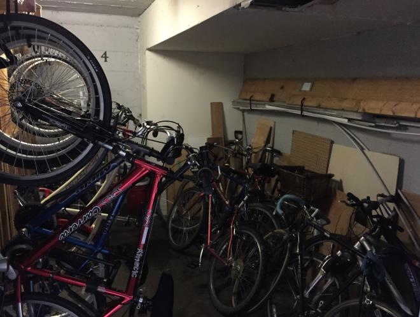


.jpg)




























