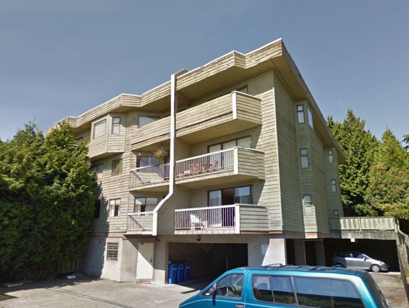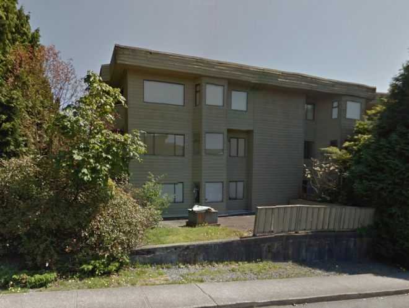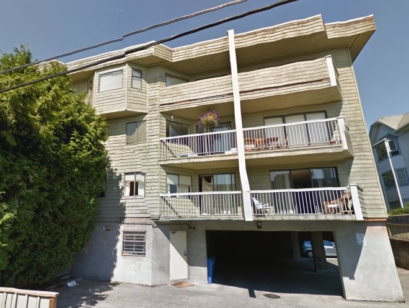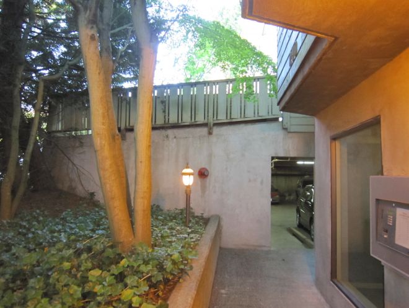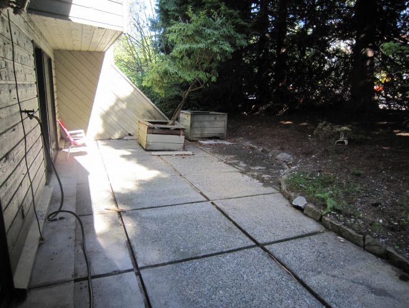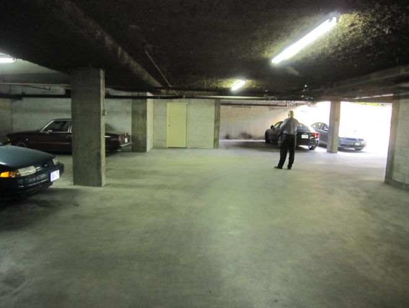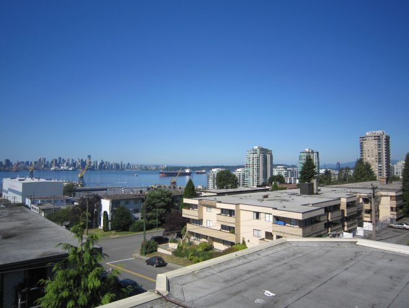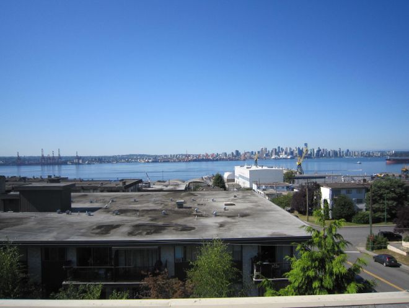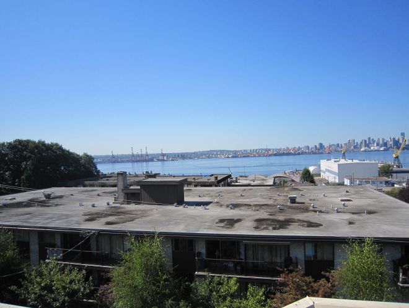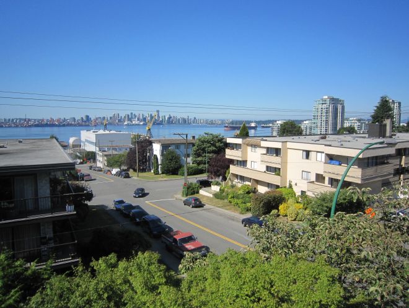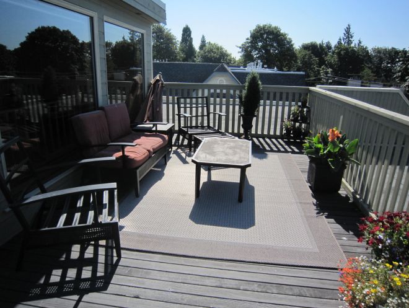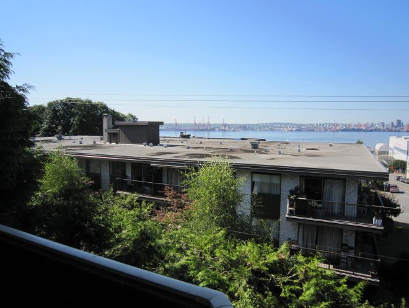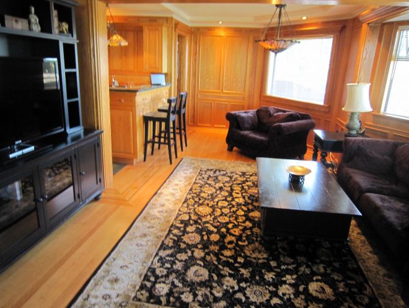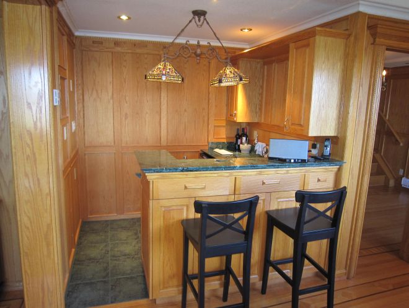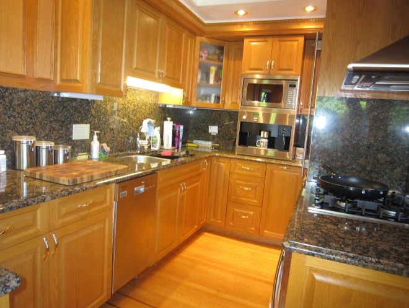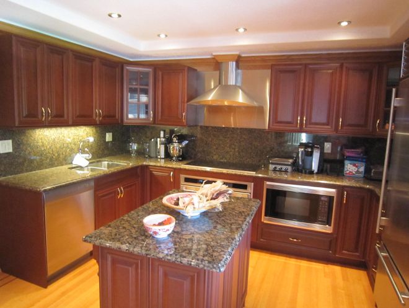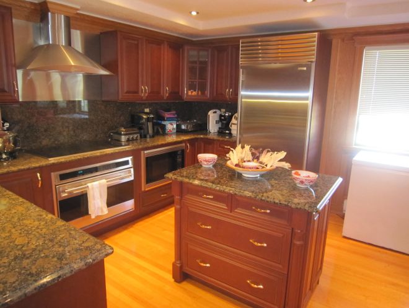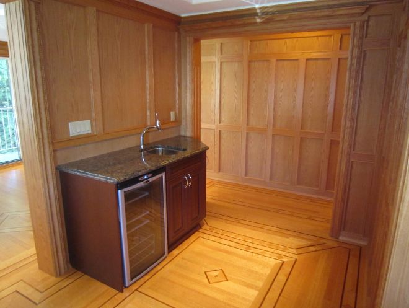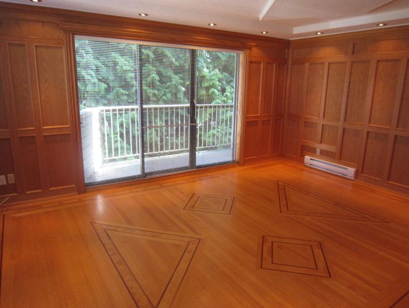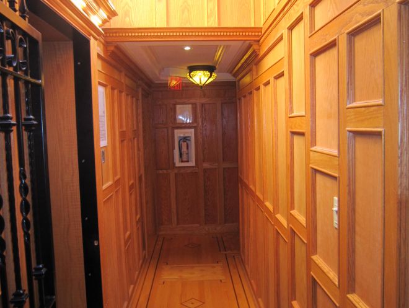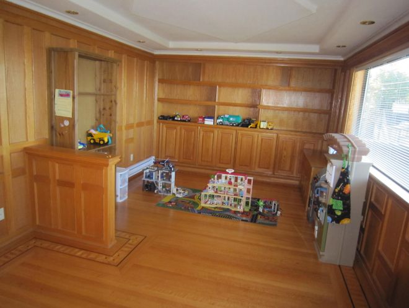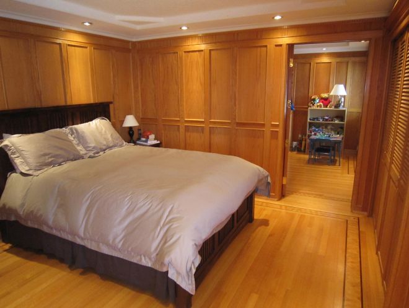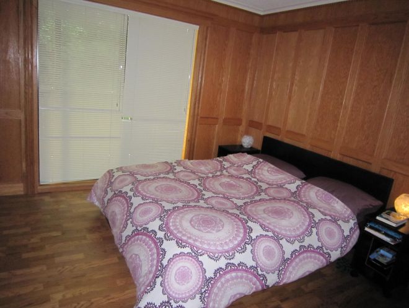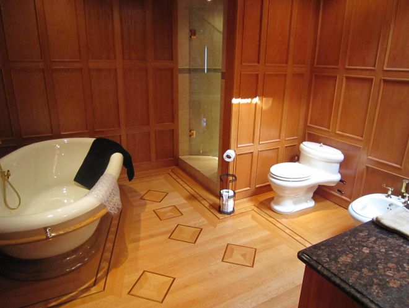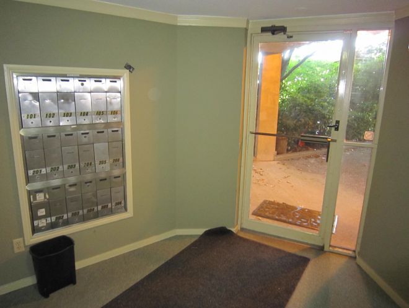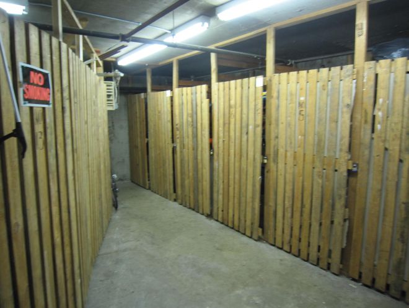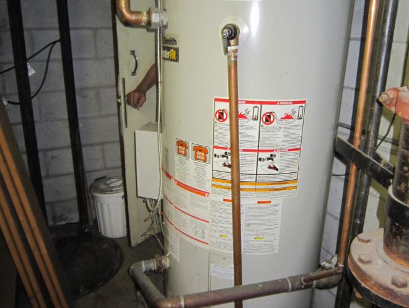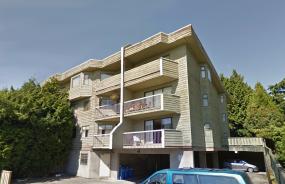Overview
One-of-a-kind offering! Originally built as a 19-suite rental apartment building, the entire third floor (originally 6 suites) was reconfigured into a 4,500 sq. ft. luxury penthouse suite with a roof top deck. The property now consists of 13 rental suites below the large top floor penthouse unit. Features incredible water and city views in North Vancouver’s Lower Lonsdale neighbourhood.
Location
The property is located on the southeast corner of St. Andrews Avenue and East 3rd Street in the City of North Vancouver’s Lower Lonsdale neighbourhood. The area is considered a prime multi-family location due to its proximity to transportation, shopping and harbour Sea Bus to Vancouver. The Lonsdale Quay Market and Sea Bus are within 5 minute walking distance which connects to a 12 minute boat ride Downtown. A few minutes’ walk to a wide range of retail amenities, supermarkets, community services such as the John Braithwaite Community Centre, restaurants, boutiques, trendy cafes and excellent bus transportation along Lonsdale.
Features
- 4,500 sq. ft. luxury penthouse with roof top deck/office renovated in 1999 (never been occupied)
- 13 rental apartment units below top floor penthouse unit
- Incredible water and city views
- Three storey wood frame building with parking for 19 vehicles (13 covered & 6 uncovered)
- Exterior cedar cladding and torch-on roof
- All floors are serviced by an elevator
- Suites feature balconies or patios
- Common laundry room (2 washers/2 dryers)
- Electrical heat paid for by the tenants
- Hot water is supplied by the building
- Hardwood floors for approx. half the suites
- Suite mix of 1 bach; 12-1Br & 1 large 4,500 sq. ft. penthouse
- 9 lockers & 1 large storage unit for penthouse (sprinklered)
- Hall carpets replaced last 5 years
- Sliding doors and entire third floor windows are double glazed
- Some new carpets and floor-to-ceiling bathroom tiling
- Some kitchens totally or partially updated
- Outstanding fire work order – $17,000 quote to resolve
- Elevator safety work order – $700 quote to resolve
- Original piping
- Bachelor unit and roof top deck unauthorized
- For more details on luxury penthouse unit, visit “Penthouse” tab
Penthouse
The third floor, converted in 1999 to a luxury 4,500 sq. ft. penthouse suite features a roof top office and deck. This floor was renovated to a very high standard and designed for the owner’s personal use and has never been occupied. The concept was to have 3,000 sq. ft. for personal use and a one bedroom suite for guests and a bachelor suite for staff. In total, there are 4 kitchens, six washrooms and six bedrooms. In addition to the third floor improvements, the owner has added a roof top den/office with sliding glass doors to a large private patio. Some of the improvements include:
- Inlaid oak floors and panelled walls throughout
- Dropped ceiling, crown moldings, pot lights
- Bay windows with sitting area
- Two gas fireplaces
- Two built-in bar areas with sinks and wine coolers
- Living room and formal dining room
- Library
- Two kitchens
- 4 washrooms
- Guest and staff suites
The views from the third floor are unsurpassed and encompass Vancouver’s inner harbour and skyline that stretch from the Second Narrows Bridge to the Lion Gate Bridge; there are partial views from the second floor. The daytime outlook highlights shipping traffic, Canada Place and city skyscrapers. The night time views are just as spectacular with a skyline of twinkling lights.
Suite mix
| No. units | |
|---|---|
| Bachelor | No. units1 |
| One Bedroom | No. units12 |
| Penthouse | No. units4,500 sf |
Financials
| Financing | Treat as clear title. | |
|---|---|---|
| Assessment 2014 | Land Building Total | Land$2,199,000 Building$1,018,000 Total$3,217,000 |
| Taxes 2014 | $15,631.64 | |
| Income and expenses | Gross income Vacancy Effective gross Operating expenses Net operating income | Gross income$152,300 Vacancy(2,285) Effective gross$150,016 Operating expenses(60,594) Net operating income$89,422 |
| Notes | Income only reflects 13 suites. For a current rent roll and expense statement, please click here. | |
The information contained herein was obtained from sources which we deem reliable, and while thought to be correct, is not guaranteed by Goodman Commercial.
Contact
Mark Goodman
Personal Real Estate Corporation
mark@goodmanreport.com
(604) 714 4790
Goodman Commercial Inc.
560–2608 Granville St
Vancouver, BC V6H 3V3
Mortgage calculator
Contact
Mark Goodman
Personal Real Estate Corporation
mark@goodmanreport.com
(604) 714 4790
Goodman Commercial Inc.
560–2608 Granville St
Vancouver, BC V6H 3V3
Gallery
