Pacifica Suites
531 Lonsdale Avenue, North Vancouver
$6,800,000
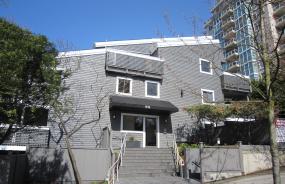
Overview
Rare offering! Pacifica Suites is a totally rebuilt 15-unit boutique apartment building located in the heart of North Vancouver’s sought after Lower Lonsdale neighbourhood. Originally built in 1978, the property was renovated in 2012 to a high-end condo-quality standard to the tune of approximately $1.3M (taken down to the studs). The building has an excellent suite mix of all large two bedroom units (11 of which are spilt-level) and features contemporary open design many with city/water views. The building contains secure underground parking, huge private yards or balconies, in-suite laundry, dishwashers, full gourmet kitchens, and stainless steel appliances. With electric heat/hot water paid by the tenants, this is truly a turnkey property with a genuine pride of ownership that has attracted professional tenants.
Location
- Pacifica Suites is located in arguably the hottest area of North Vancouver in the heart of the Lower Lonsdale corridor.
- Situated on Lonsdale Ave. and 5th St., this location offers convenient access to Downtown Vancouver via to the Lions Gate Bridge (5.4km) or Eastbound to the Ironworkers Memorial Bridge (5.1km)
- The Lonsdale Quay Market and Sea Bus are within 5 minute walking distance which connects to a 12 minute boat ride Downtown.
- A few minutes’ walk to a wide range of retail amenities, supermarkets, community services such as the John Braithwaite Community Centre, restaurants, boutiques, trendy cafes and excellent bus transportation along Lonsdale.
Highlights
- Totally rebuilt wood-frame rental apartment building improved on a large 100′ x 130′ lot
- Approximately $1.3M spent renovating the building in 2012 (see “Renovations” tab for complete breakdown)
- 18 parking stalls (15 secure underground parking & 3 surface stalls)
- Townhouse style building with large two bedroom units (11 of which are spilt-level)
- Attractive low maintenance landscaping including specially selected BC native plants
- Most of the suites feature 16-foot and 24-foot high dramatic vaulted ceilings, skylights & water/city views
- Split level suites feature bathroom and two bedrooms on first level and living room and kitchen on second level (each level has its own entrance)
- Tenants pay for electric heat & hot water
- Suites feature in-suite laundry (stacked washer/dryer), dishwashers, hot water tank, full gourmet open concept kitchens with Cesarstone countertops, contemporary bathrooms, under mount sinks, beautiful wood flooring & stainless steel appliances
- Storage room contains 12 full size storage lockers
- Nine of the suites have large oversized decks with views while 5 units have huge private yards
- Building has attracted all professional tenants many of whom are migrating from the Downtown core of Vancouver in search of modern, yet spacious residences
- Truly a unique turnkey property with no maintenance required for years to come
- Available clear title with a clean environmental report
- Excellent assumable CMHC first mortgage financing. To view financing options, click here.
Renovations
- New ashphalt shingle roof (2010 – previous owner)
- New skylights throughout
- New premium grade cedar shake roof on northern exposure
- Complete engineered re-pipe of building including shut offs to each individual suite, installation of plumbing for dishwasher and stacked laundry/dryer in every unit
- Installation of venting for laundry in each suite
- New PRV for plumbing
- Installation of new insulation in all suites where drywall was removed (all bathrooms & most ceilings)
- All bathrooms completely rebuilt from studs
- New hotwater tanks
- 15 new 100Amp panels and rewiring done in all units
- All new stainless steel appliances, washing machines and dryers
- All new designer plumbing fixtures, door hardware and lighting
- All new custom cabinetry in kitchens and bathrooms
- All new Ceasarstone counter tops
- New paint job (interior and exterior)
- New carpeting in common areas (and on stairs in suites)
- German-made AC4 (highest grade) wood laminate throughout suites
- New ashphalt pad at back of building
- New cedar fencing
- Installation of new membrane coating to smaller balcony decks at ends of building
- New garage door opening mechanism and 15 new remotes
- New ASSA high security rekey to common doors
- All new UL fire rated hardware and keys for suite doors (Master Keyed)
- All new door hardware throughout
- Installation of 12 storage lockers
- New awning
- New exterior front entrance railings
- New safety lighting
- New intercom system
- New designer black out roller shades to all bedroom windows an widows requiring privacy in every suite
- New secondary security locks on patio sliding doors and new rollers
- All new landscaping throughout including specially picked BC native plants
- Complete engineered new ADT live monitored fire alarm system and panel with individual suite buzzers (upgraded as per the City of North Vancouver “life safety program”)
- All work inspected by City of North Vancouver building inspector, electrical inspector, plumbing inspector, fire department (life safety) to bring building up to current BC Building Code
Suite mix
| No. units | Average size | Average rent | |
|---|---|---|---|
| Two Bedroom | No. units15 | Average size900 | Average rent$2,048 |
Financials
| Financing | A CMHC insured first mortgage with CIBC with an outstanding balance of approximately $3,029,872 at an interest rate of 2.98% due September 2022 with monthly payments of $14,312 @ 25 year amortization. To view financing options, click here. | |
|---|---|---|
| Assessment 2013 | Land Building Total | Land$1,808,000 Building$1,592,000 Total$3,400,000 |
| Taxes 2012 | $12,699 | |
| Income and expenses | Gross income Vacancy Effective gross Operating expenses Net operating income | Gross income$368,700 Vacancy(3,687) Effective gross$365,013 Operating expenses(47,721) Net operating income$317,292 |
| Notes | For an income & expense statement, please contact listing agent. | |
The information contained herein was obtained from sources which we deem reliable, and while thought to be correct, is not guaranteed by Goodman Commercial.
Contact
Mark Goodman
Personal Real Estate Corporation
mark@goodmanreport.com
(604) 714 4790
Goodman Commercial Inc.
560–2608 Granville St
Vancouver, BC V6H 3V3
Mortgage calculator
Contact
Mark Goodman
Personal Real Estate Corporation
mark@goodmanreport.com
(604) 714 4790
Goodman Commercial Inc.
560–2608 Granville St
Vancouver, BC V6H 3V3
Gallery
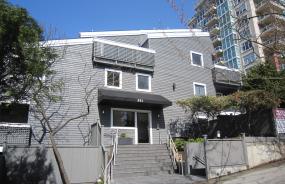

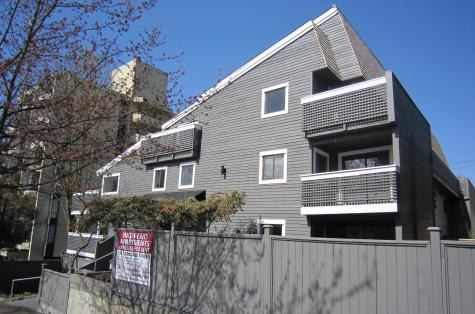
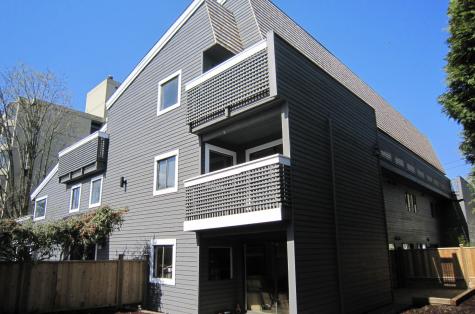
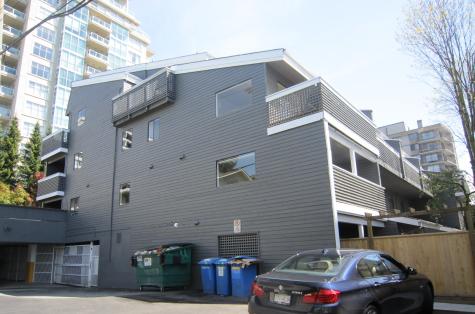
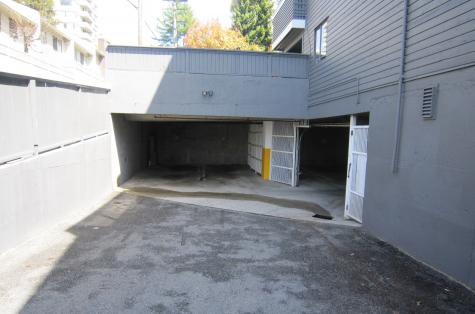
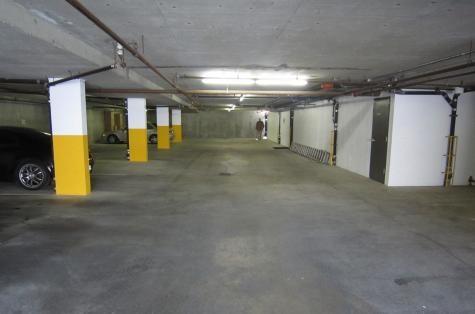
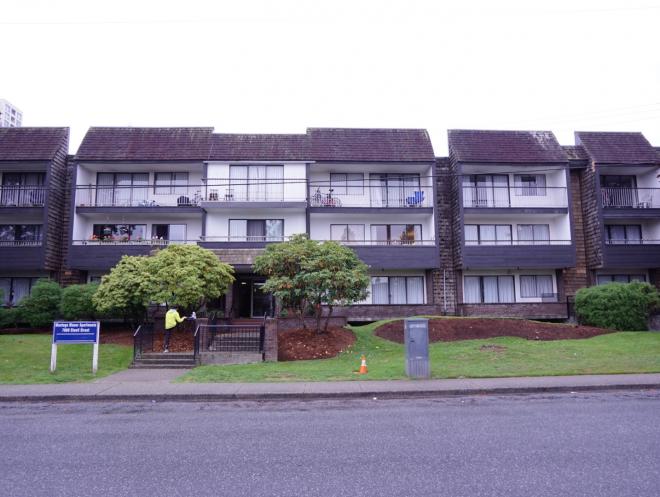
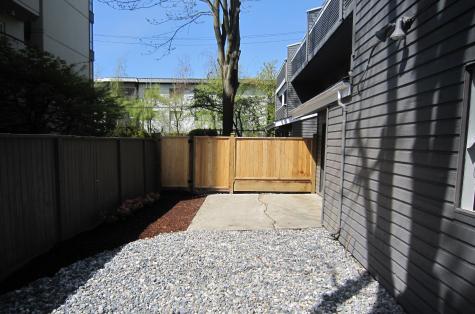
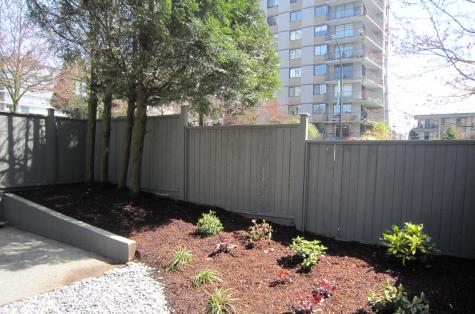
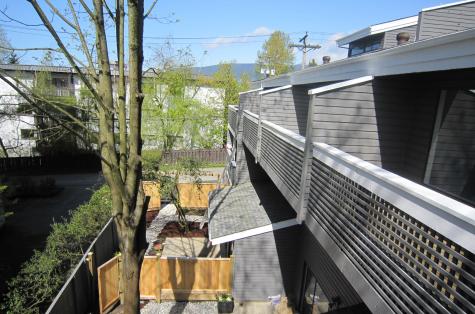
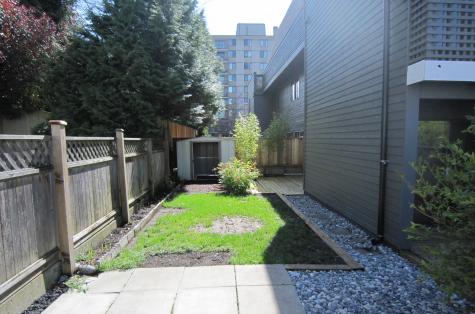
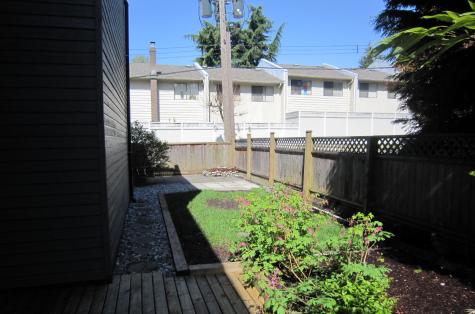
.jpg)
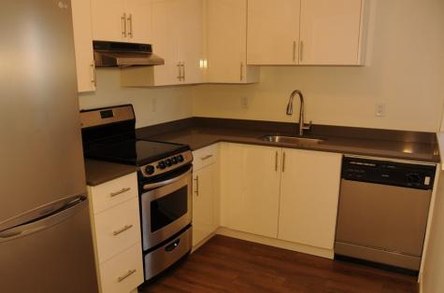
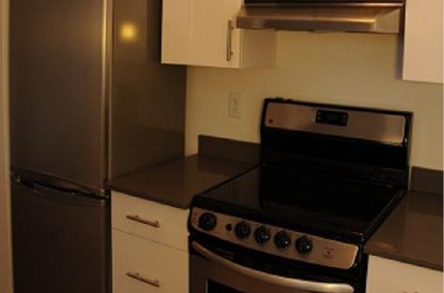
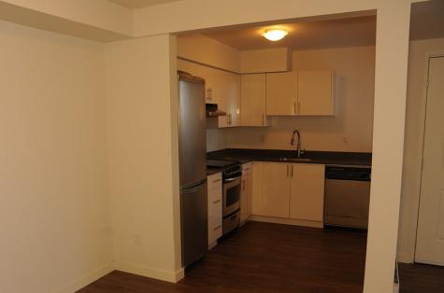
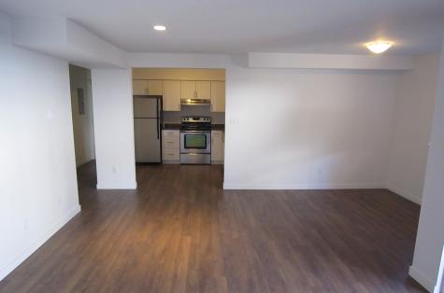
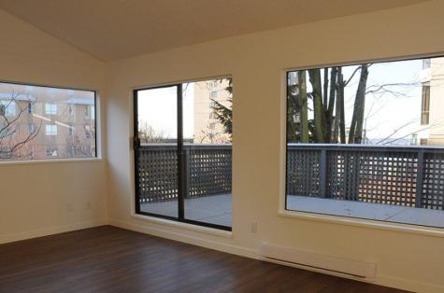
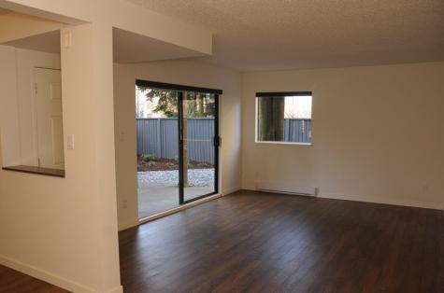
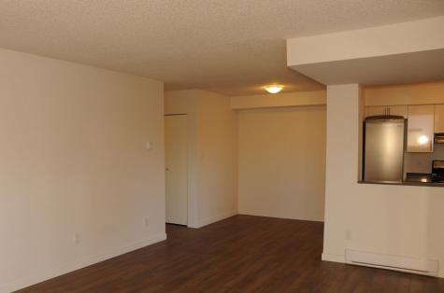
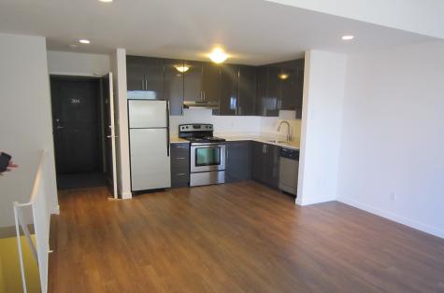
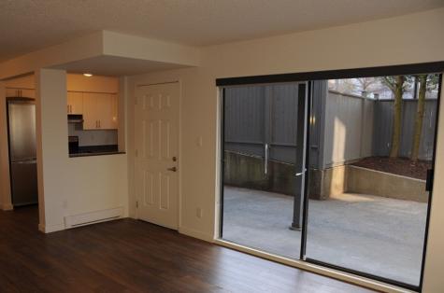
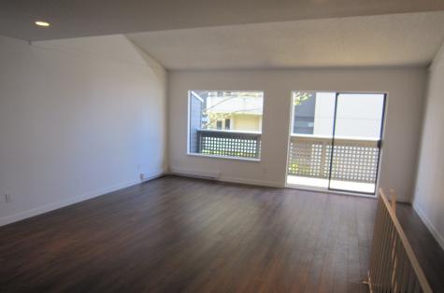
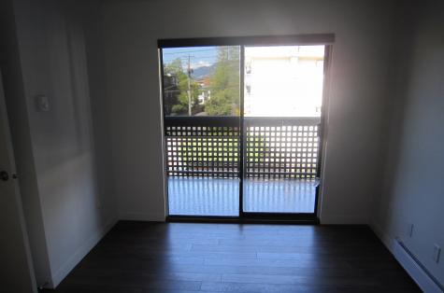
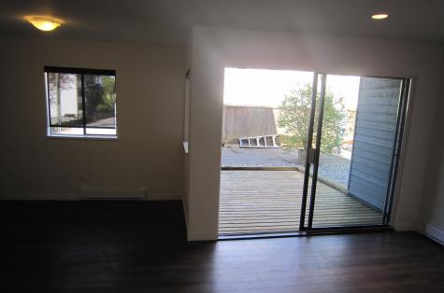
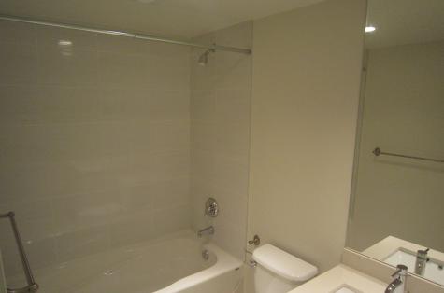
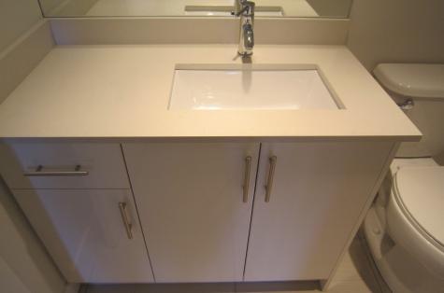
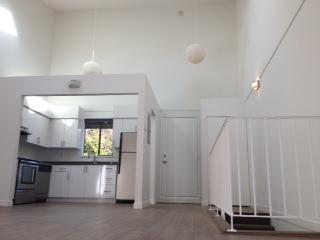
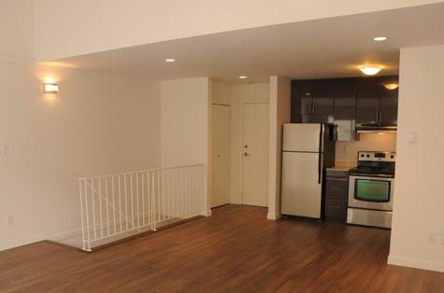

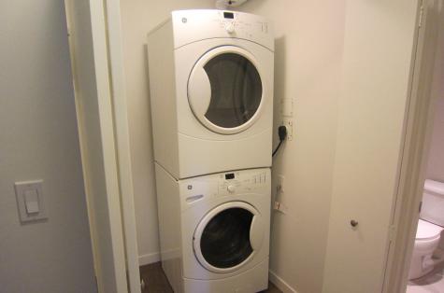
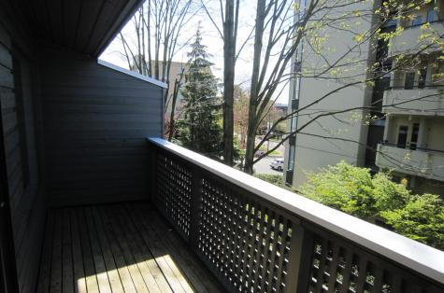
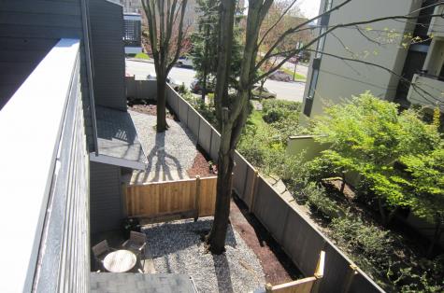
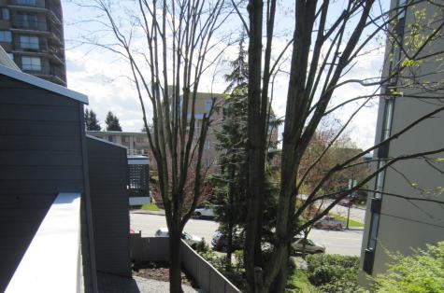
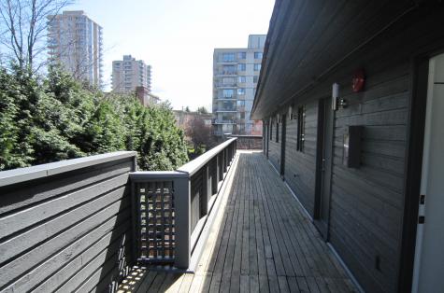
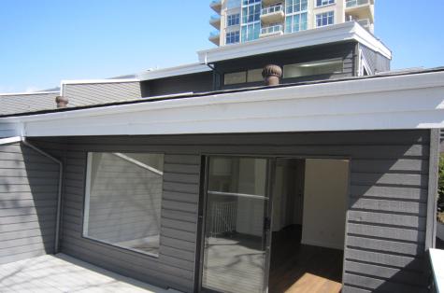
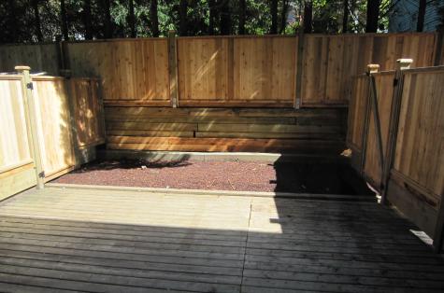
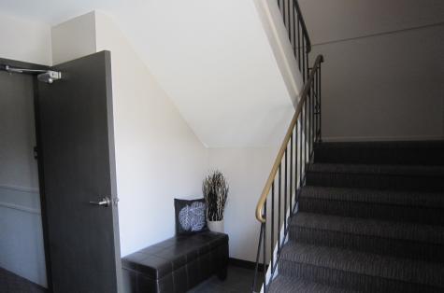
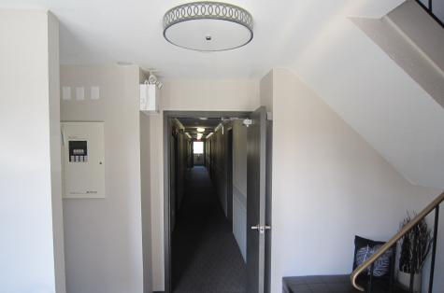
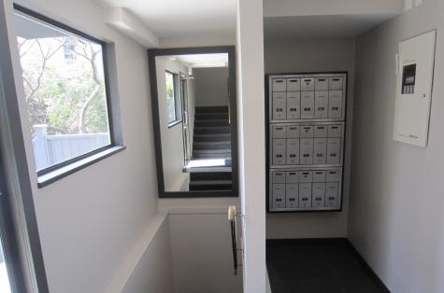
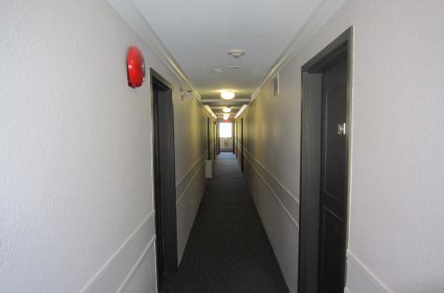
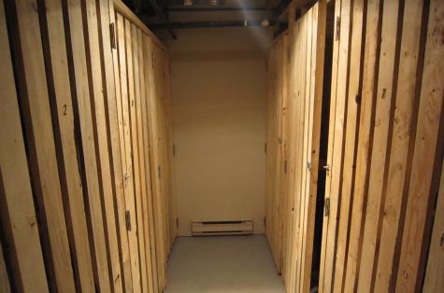













.jpg)




























