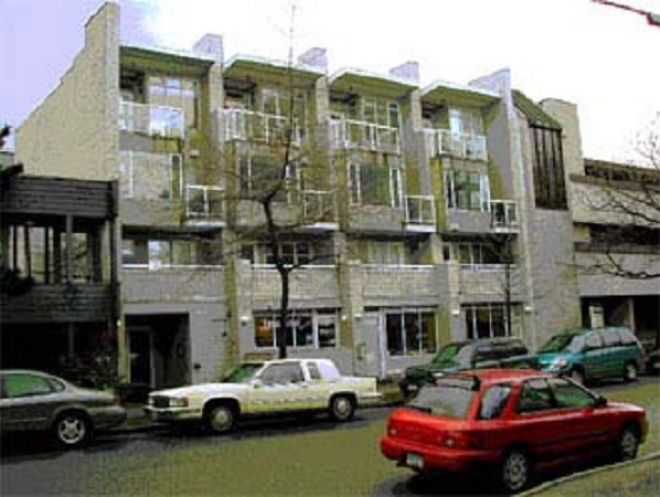Overview
The property is located in the South Granville area of Vancouver, British Columbia. Regarded as one of the more desirable residential areas within Vancouver.
Improvements
Built in 1996, the subject property is a newer development containing 11 suites (6-2Br & 4-3Br) including apartments, townhouses, and a single artist live-in studio. The complex consists of two wood frame buildings separated by a landscaped inner courtyard and secured parking for fifteen cars. The development has a gross building area of 11,400 square feet, which does not encompass the balconies and sundecks.
Features
The artist studio is at ground level and the apartment entrance lobby, facing West 7th Avenue, features a 15 car parking garage, mechanical room, electrical room, bicycle lockers, and storage lockers accessed from the rear lane. The front building contains 6 one and two level two bedroom units and is accessed from the inner courtyard. The entrance lobby is equipped with intercom access. The floors are concrete topped for increased unit soundproofing. The building was designed by Hadfield Turner Architecture of Vancouver.
The exterior of the building has a rough cut and painted stucco finish, wood fascia trim and aluminum frame double-glazed windows. The roof is flat built up tar and gravel. The grounds are landscaped and the courtyard features concrete paved walkways.
The interior of the building contains upscale finishes consisting of the follow features in all suites:
– Ceramic tile floors in entry foyers, kitchen and bathrooms
– Deluxe appliances including fridge, stove, dishwasher, garburetor, washer and dryer
– Double sink, microwave shelf, molded laminate kitchen countertops with a ceramic tile back-splash, skylights, custom window coverings and track lighting
– Natural gas fireplaces surrounded with a marble tiled hearth in all living rooms, porcelain tile surrounds and soaker tubs in the master bedrooms
– All units have been pre-wired for security systems.
Suite mix
| No. units | |
|---|---|
| Two Bedroom | No. units6 |
| Three Bedroom | No. units4 |
| Studio | No. units1 |
Financials
| Financing | Treat as clear title. | |
|---|---|---|
| Assessment 2002 | Land Building Total | Land$888,196 Building$1,052,300 Total$1,940,496 |
| Taxes | $16,233.00 | |
| Income and expenses | Gross income Operating expenses Net operating income | Gross income$204,000 Operating expenses(42,964) Net operating income$161,035 |
The information contained herein was obtained from sources which we deem reliable, and while thought to be correct, is not guaranteed by Goodman Commercial.
Contact
Mark Goodman
Personal Real Estate Corporation
mark@goodmanreport.com
(604) 714 4790
Goodman Commercial Inc.
560–2608 Granville St
Vancouver, BC V6H 3V3
Mortgage calculator
Contact
Mark Goodman
Personal Real Estate Corporation
mark@goodmanreport.com
(604) 714 4790
Goodman Commercial Inc.
560–2608 Granville St
Vancouver, BC V6H 3V3
Gallery


