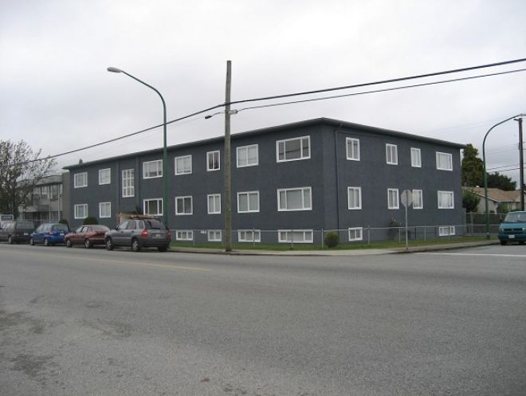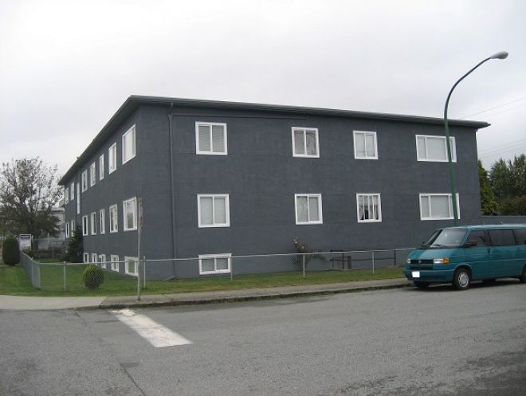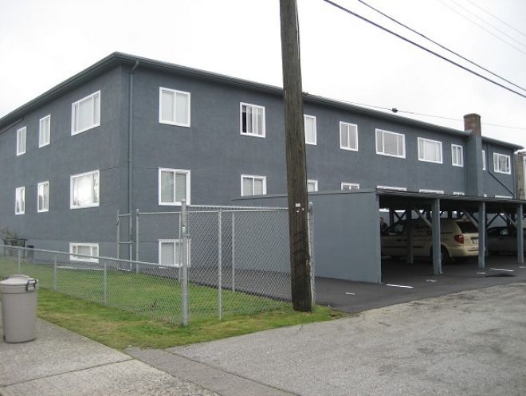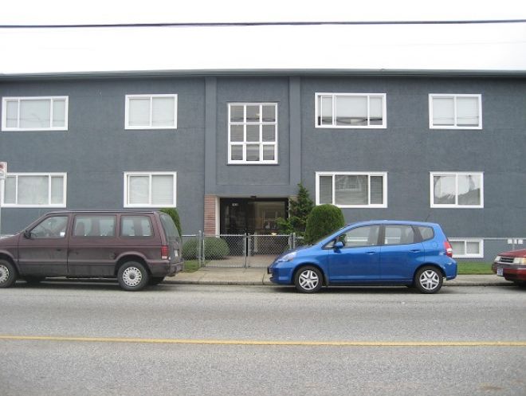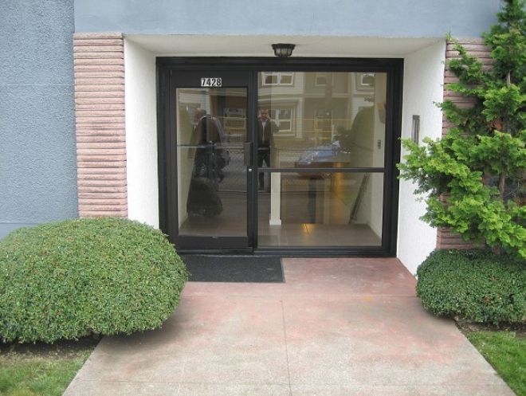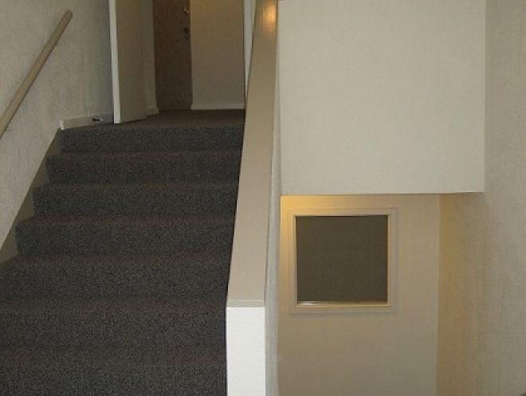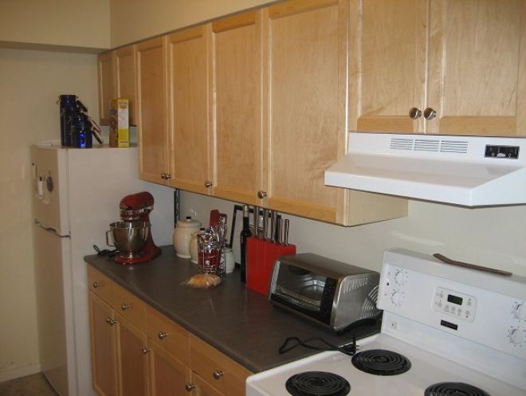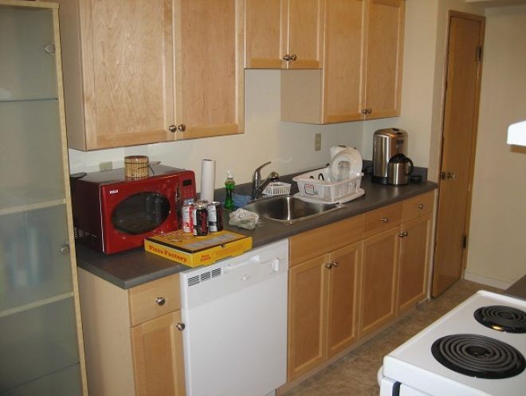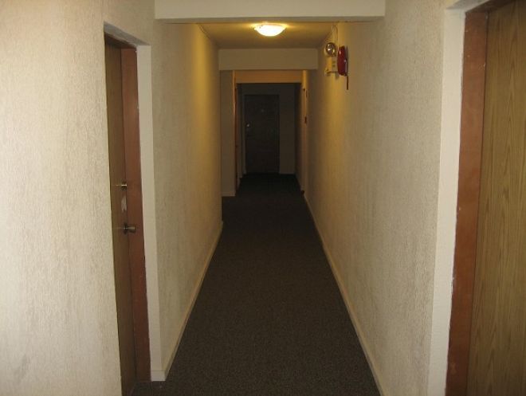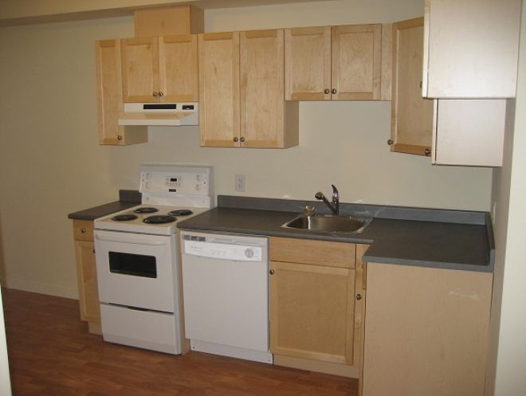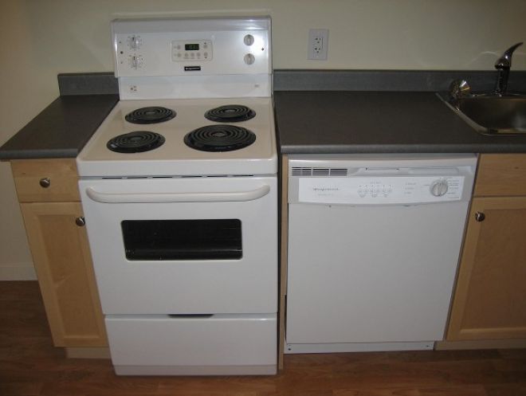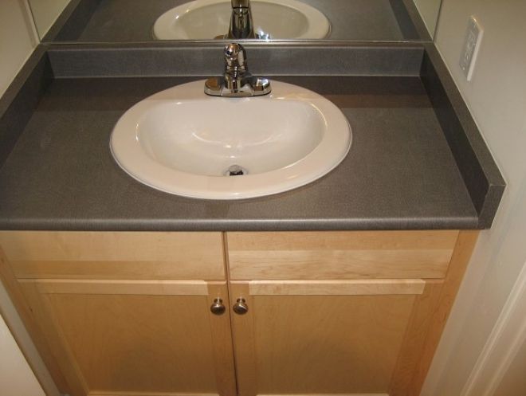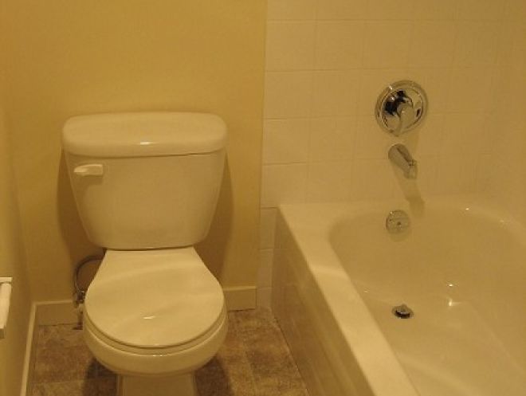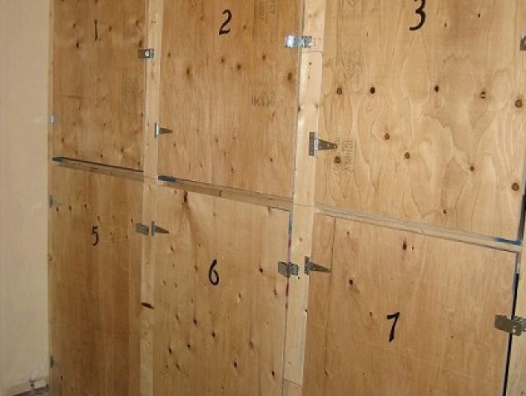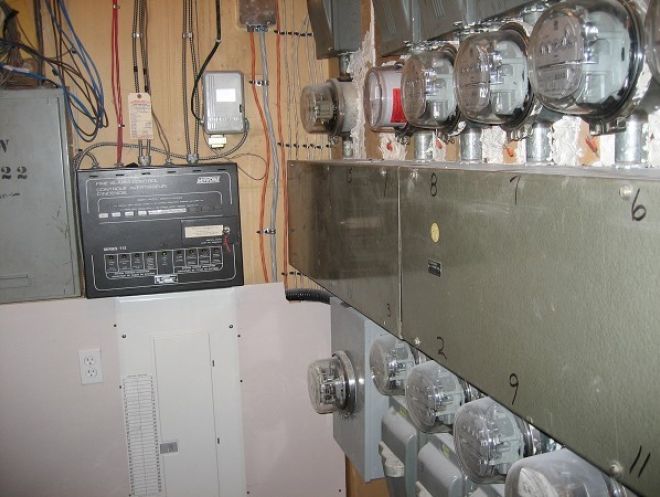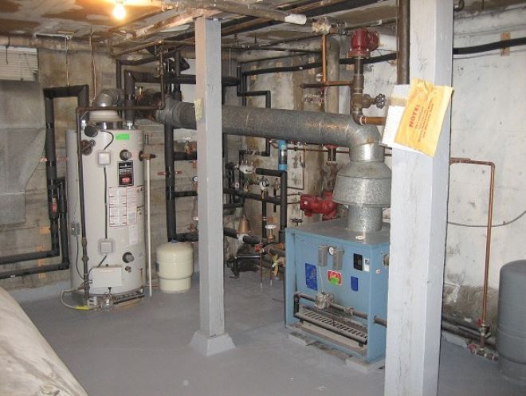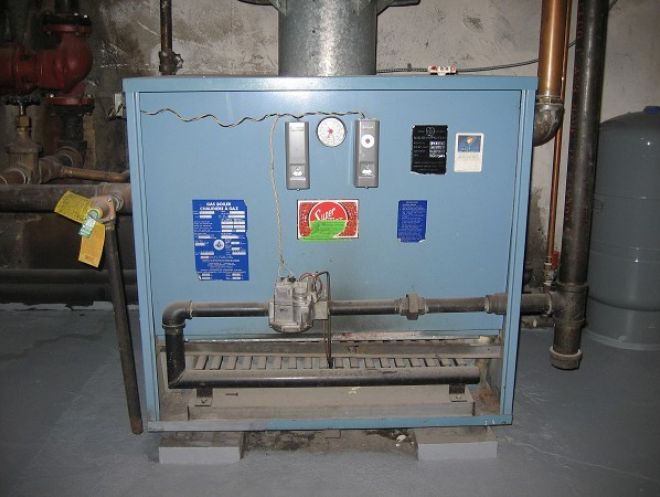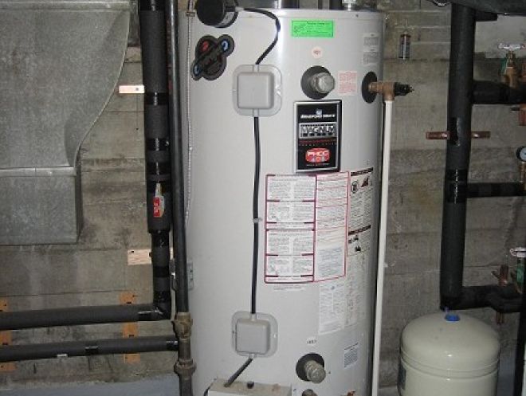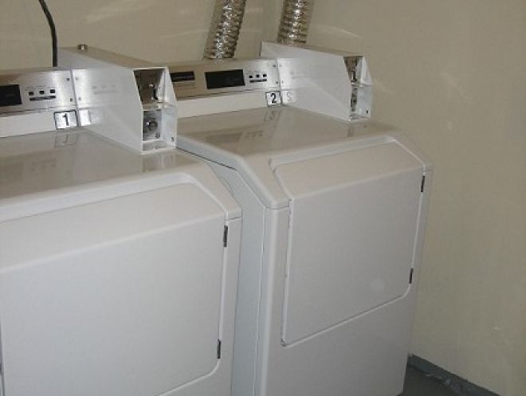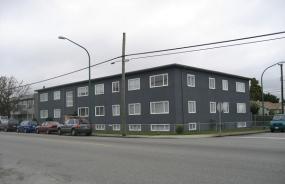Overview
Totally renovated! Park Heights is a wood frame, 20 unit, low-rise apartment building in superb condition located in southeast Burnaby. The property is situated on a large corner lot (120′ x 100′) offering terrific exposure and future redevelopment potential. The completely upgraded suites boast spacious layouts & new appliances (including dishwashers). The subject property also features parking & storage lockers. In conclusion, Park Heights is a turn-key building with no deferred maintenance and offers tenants easy access to local shops, restaurants and parks.
Location
The subject property is centrally located in southeast Burnaby, just south of Burnaby Park and two blocks east of Canada Way. On bus line and close to local shops and restaurants. Minutes to the new High Gate Mall. There is a newly constructed seniors residential building across the street.
Recent Upgrades
- Exterior paint Interior common area paint
- Tile floors in entry lobby area
- Double-glazed vinyl windows throughout
- Domestic hot and cold plumbing throughout
- Common area carpets with baseboard moldings throughout
- Common area lighting throughout
- Asphalt to parking area (9 stalls)
- New storage lockers
- Property fenced (including garbage area)
- 2 washers/2 dryers leased
- Roof – tar and gravel (1997)
- New exterior doors & locking system (2004)
Recent 2007 Upgrades to suites:
- Interior paint
- White horizontal blinds
- Kitchen stove hood fans
- Gorgeous hardwood floors refinished
- New wood laminate floors in all 1st floor suites
- Mirror closet doors to 1st floor suites
- Flooring in kitchens and bathrooms 18/20 units have dishwashers
- Maple kitchen cabinets
- Kitchen counters Sink, faucet Appliances (fridges, stoves, dishwashers – of 78 appliances, approx. 60 are brand new, others clean and newer)
- Bathrooms (Maple vanity, counters, tub, toilet, basin, tile around the tub, mirror, lighting) All top floor suites have kitchen skylights
Suite mix
| No. units | Average size | |
|---|---|---|
| Bachelor | No. units2 | Average size500 |
| One Bedroom | No. units10 | Average size750 |
| Two Bedroom | No. units7 | Average size1,000 |
| Two Bedroom + Den | No. units1 | Average size1,100 |
Financials
| Financing | Treat as clear title. | |
|---|---|---|
| Assessment 2007 | Land Building Total | Land$717,000 Building$391,000 Total$1,108,000 |
| Taxes 2007 | $9,635.90 | |
| Income and expenses | Gross income Less Vacancy 0.5% Effective gross Less Expenses ($2,631/unit) Net operating income | Gross income$227,900 Vacancy(11,140) Effective gross$226,760.00 Operating expenses(52,627) Net operating income$174,133 |
| Notes | Income annualized as of August 2008. One unauthorized unit. For a rent roll and income & expense statement, click here. | |
The information contained herein was obtained from sources which we deem reliable, and while thought to be correct, is not guaranteed by Goodman Commercial.
Contact
Mark Goodman
Personal Real Estate Corporation
mark@goodmanreport.com
(604) 714 4790
Goodman Commercial Inc.
560–2608 Granville St
Vancouver, BC V6H 3V3
Mortgage calculator
Contact
Mark Goodman
Personal Real Estate Corporation
mark@goodmanreport.com
(604) 714 4790
Goodman Commercial Inc.
560–2608 Granville St
Vancouver, BC V6H 3V3
Gallery
