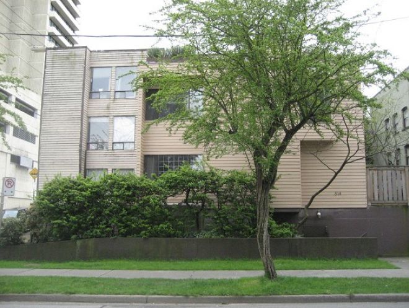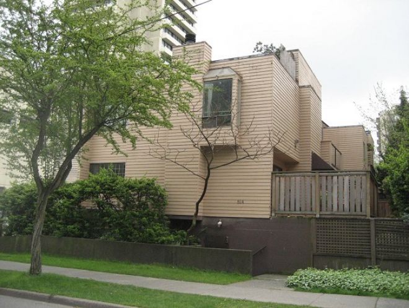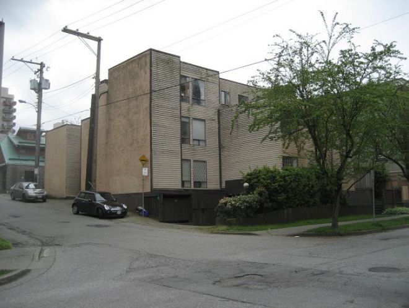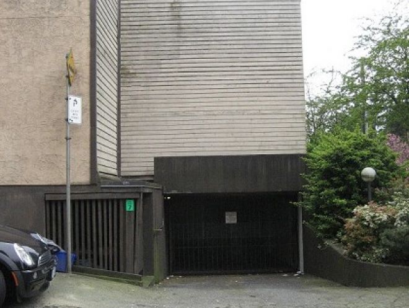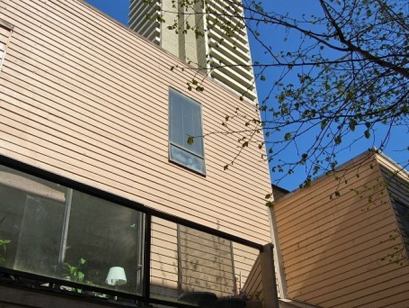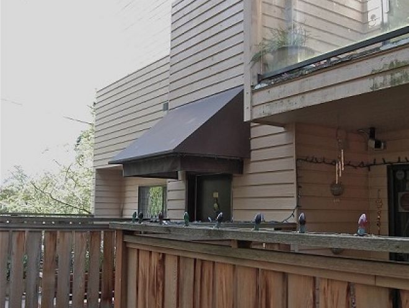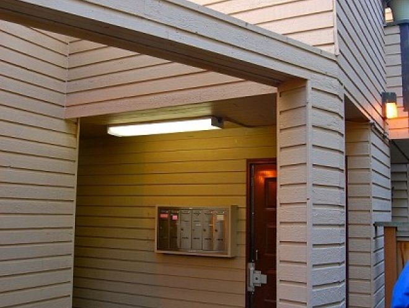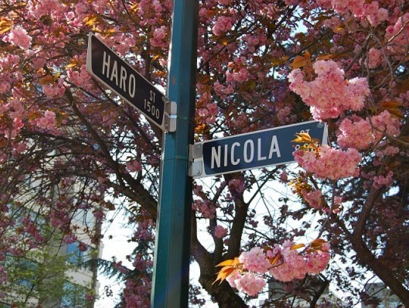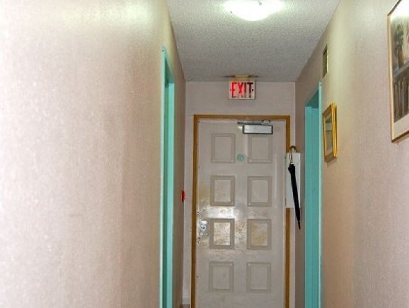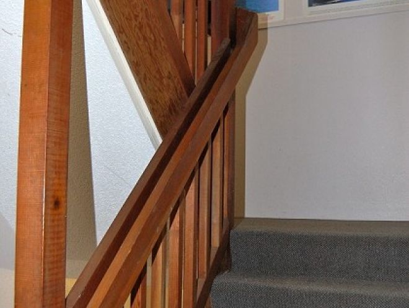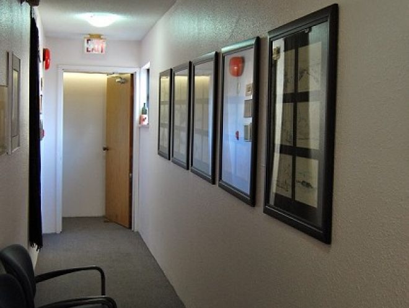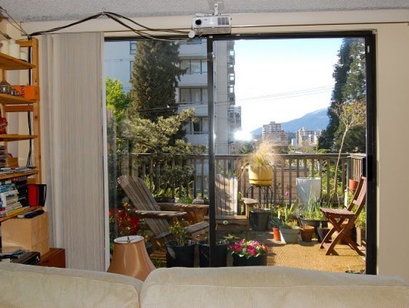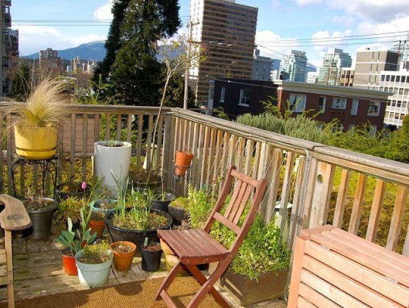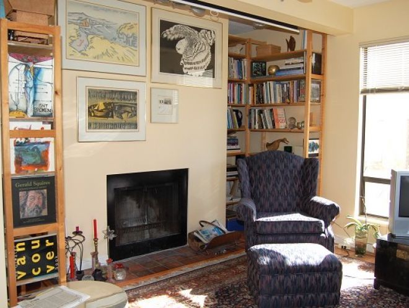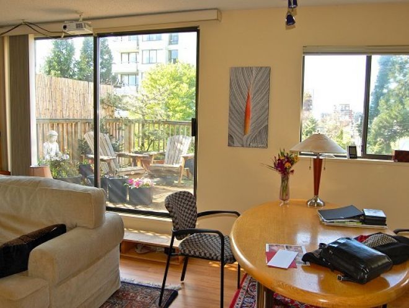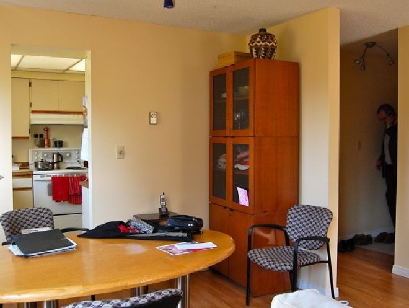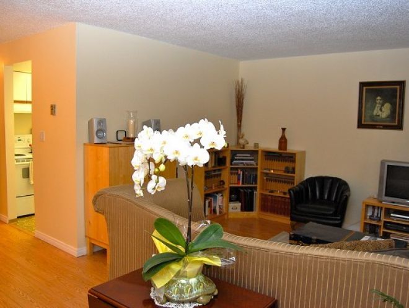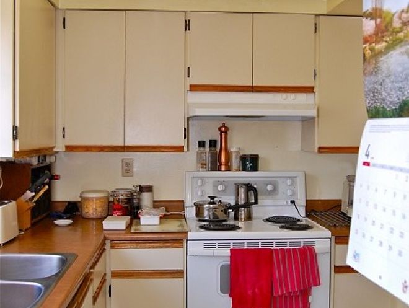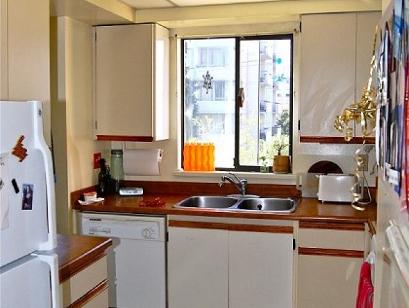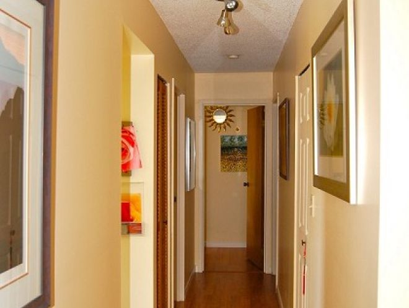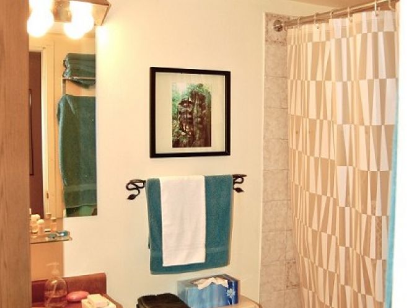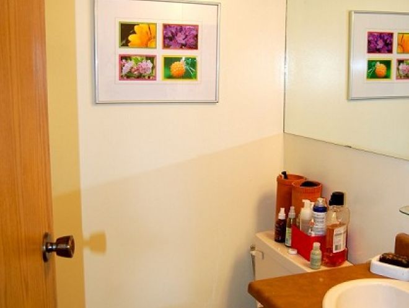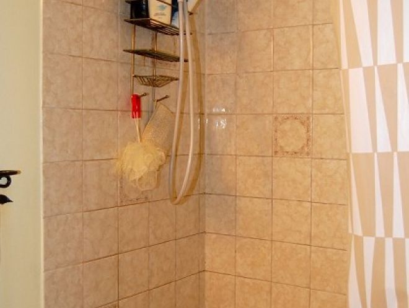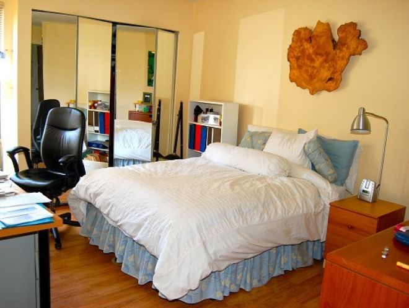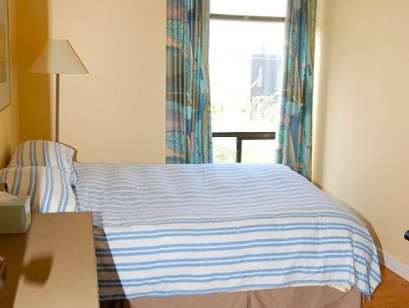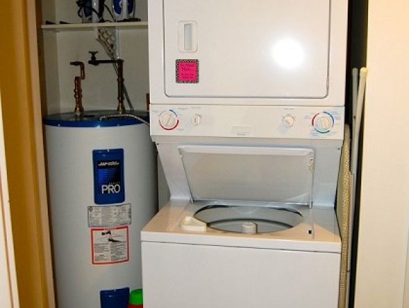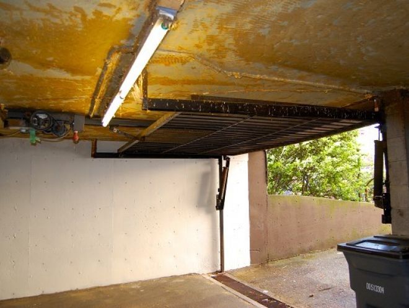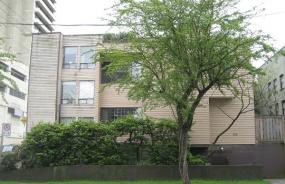Overview
The subject property is a 6-suite wood-frame strata apartment building located in Vancouver’s West End. Built in 1980 and improved on a 66′ x 65′ site, the subject features an excellent suite mix with spacious suites (6-2Br), secure underground parking, balconies/patios, electric heat and hot water (paid by tenant). The property is located only half a block from Robson Street in the popular West End district, offering tenants immediate proximity to the employment, entertainment, shopping, beaches and recreational areas of Vancouver’s downtown.
Location
The subject is located on the south side of Nicola Street, with Haro Street to the west and Robson Street immediately to the east, in the heart of the popular West End District within the City of Vancouver. The West End District is one of the oldest and most densely populated areas of the City and is developed with a mixture of some its original single-family residences, low-rise apartment buildings as well as numerous high-rises. Considered one of the most sought after multi-residential areas in Vancouver, the West End offers residents immediate proximity to the employment, entertainment, shopping and recreational areas of Vancouver’s downtown core. Nearby are the popular pedestrian shopping areas of Robson Street (the pre-eminent fashion avenue is half a block away) and Denman Street (3 blocks away). Just two blocks to the east is Georgia Street, the financial district of Downtown. Moreover, the subject property is a short walk to the beaches of the English Bay waterfront, the lush greenery of the world famous thousand-acre Stanley Park and Coal Harbour. Access to a first-rate system of public and private transportation services is also readily available in the immediate vicinity of this property.
Features
– Strata titled building built in approx. 1980 of wood-frame construction
– Large suites: range from 883-1087 sq. ft.
– 6 two bedroom suites with 1 1/2 bathrooms
– Suites include stove, fridge, dishwashers, stacked washer/dryer, hot water tank, balconies/patios & wood burning fireplace
– Underground secure parking for 12 cars
– Roof is mixture of torch-on and tar & gravel
– 2 suites laminated floors, 4 suites carpet
– All appliances replaced in last 5 years
– Tenants pay for electric heat and hot water
– Intercom on contract
Suite mix
| No. units | |
|---|---|
| Two Bedroom | No. units6 |
Financials
| Financing | Treat as Clear Title. | |
|---|---|---|
| Assessment 2010 | Land Building Total | Land$1,311,000 Building$689,000 Total$2,000,000 |
| Taxes 2009 | $8,585.00 | |
| Income and expenses | Gross income Less Vacancy Effective gross Operating expenses Net operating income | Gross income$111,480 Vacancy(1,115) Effective gross$110,365 Operating expenses(27,961) Net operating income$82,404 |
| Notes | Income annualized as of April 2010. For a current rent roll and income and expense statement, click here. | |
The information contained herein was obtained from sources which we deem reliable, and while thought to be correct, is not guaranteed by Goodman Commercial.
Contact
Mark Goodman
Personal Real Estate Corporation
mark@goodmanreport.com
(604) 714 4790
Goodman Commercial Inc.
560–2608 Granville St
Vancouver, BC V6H 3V3
Mortgage calculator
Contact
Mark Goodman
Personal Real Estate Corporation
mark@goodmanreport.com
(604) 714 4790
Goodman Commercial Inc.
560–2608 Granville St
Vancouver, BC V6H 3V3
Gallery
