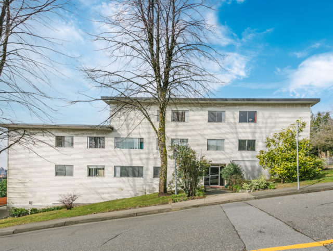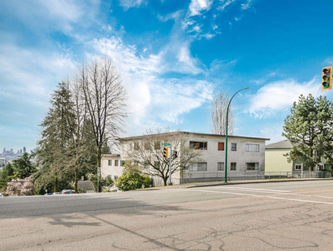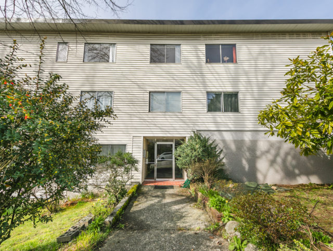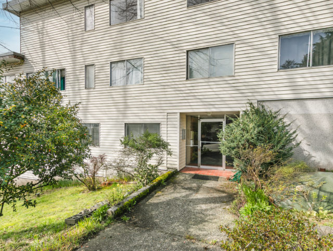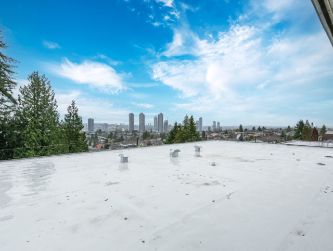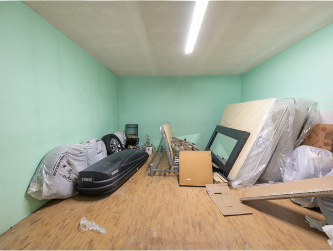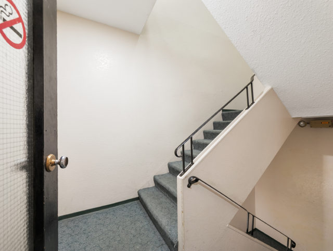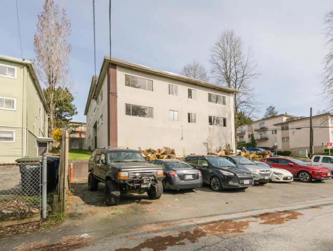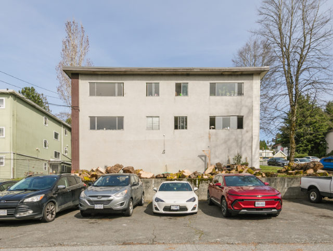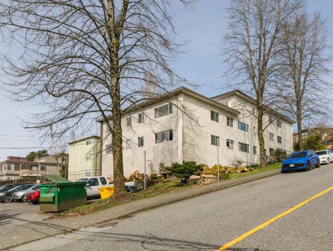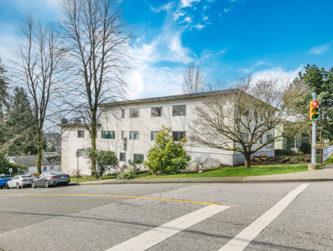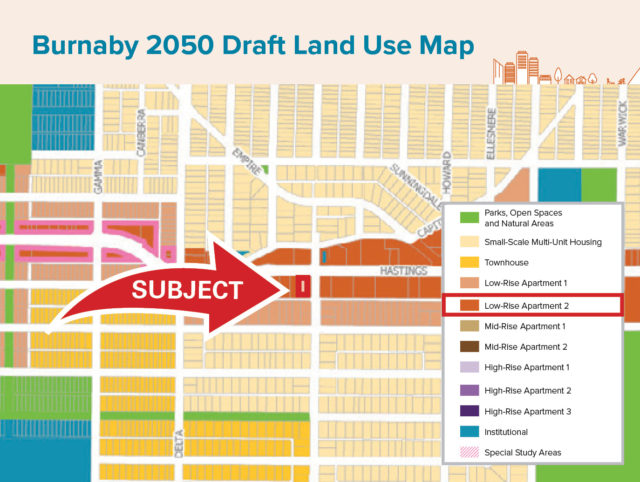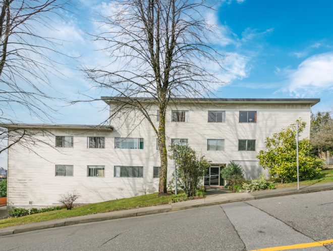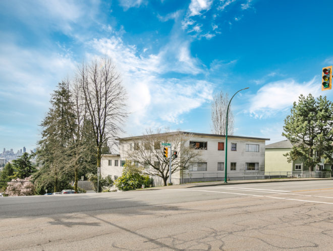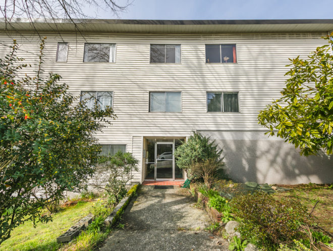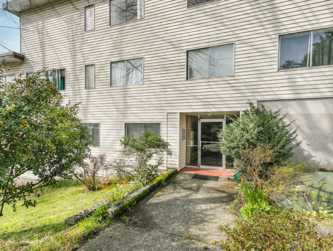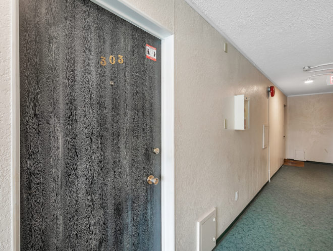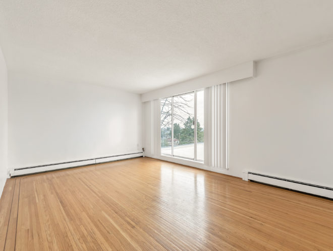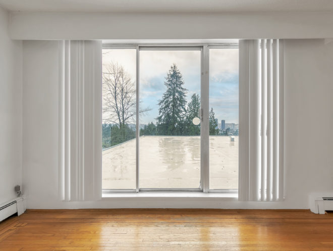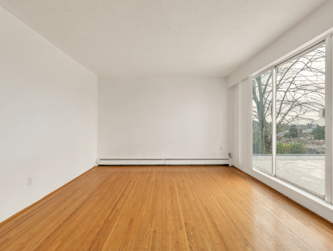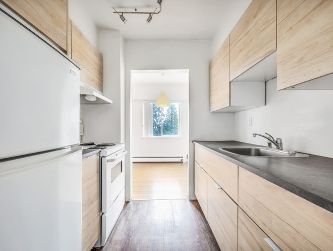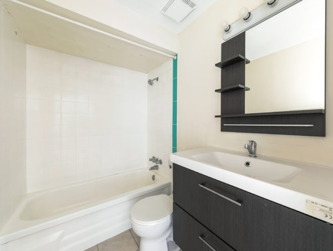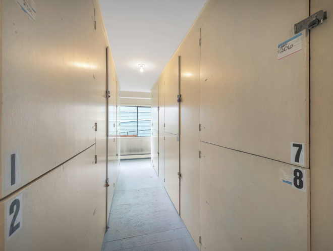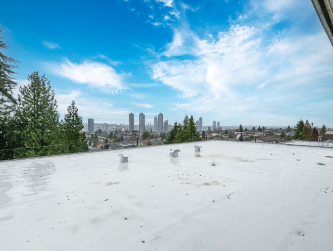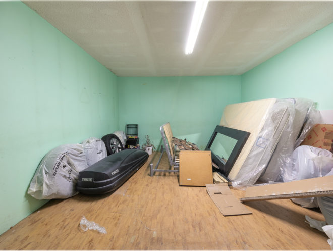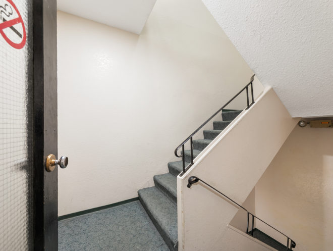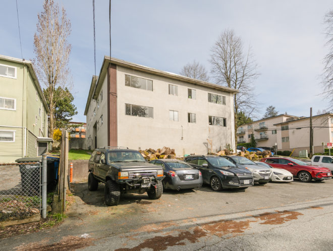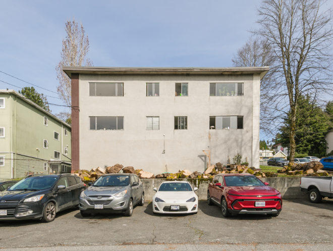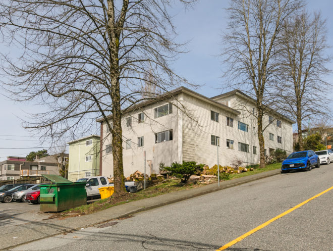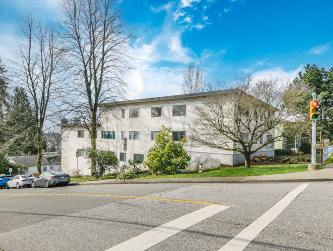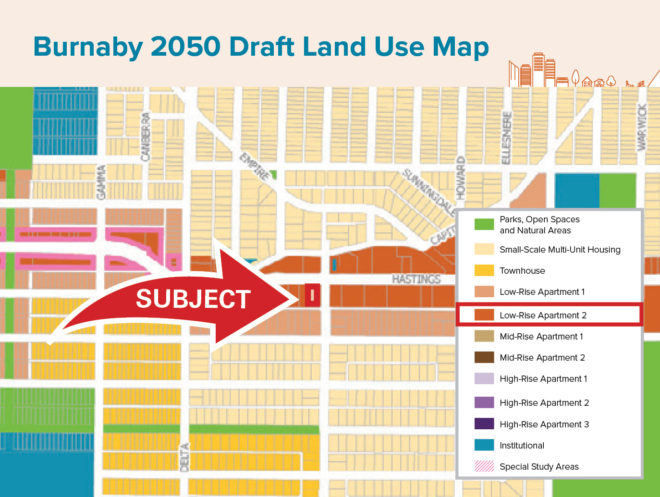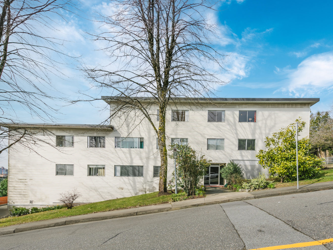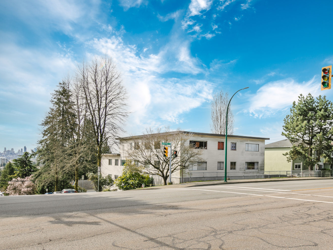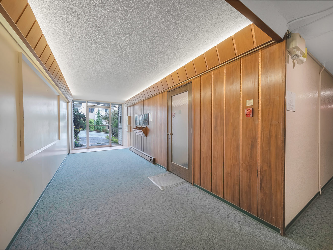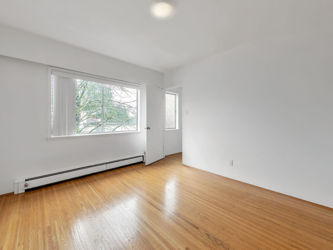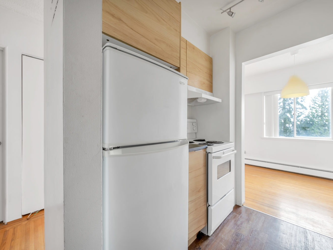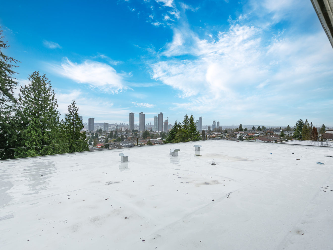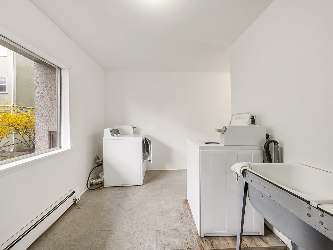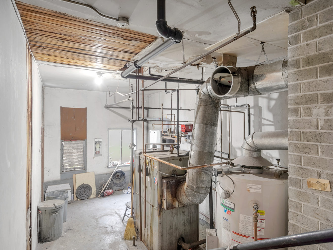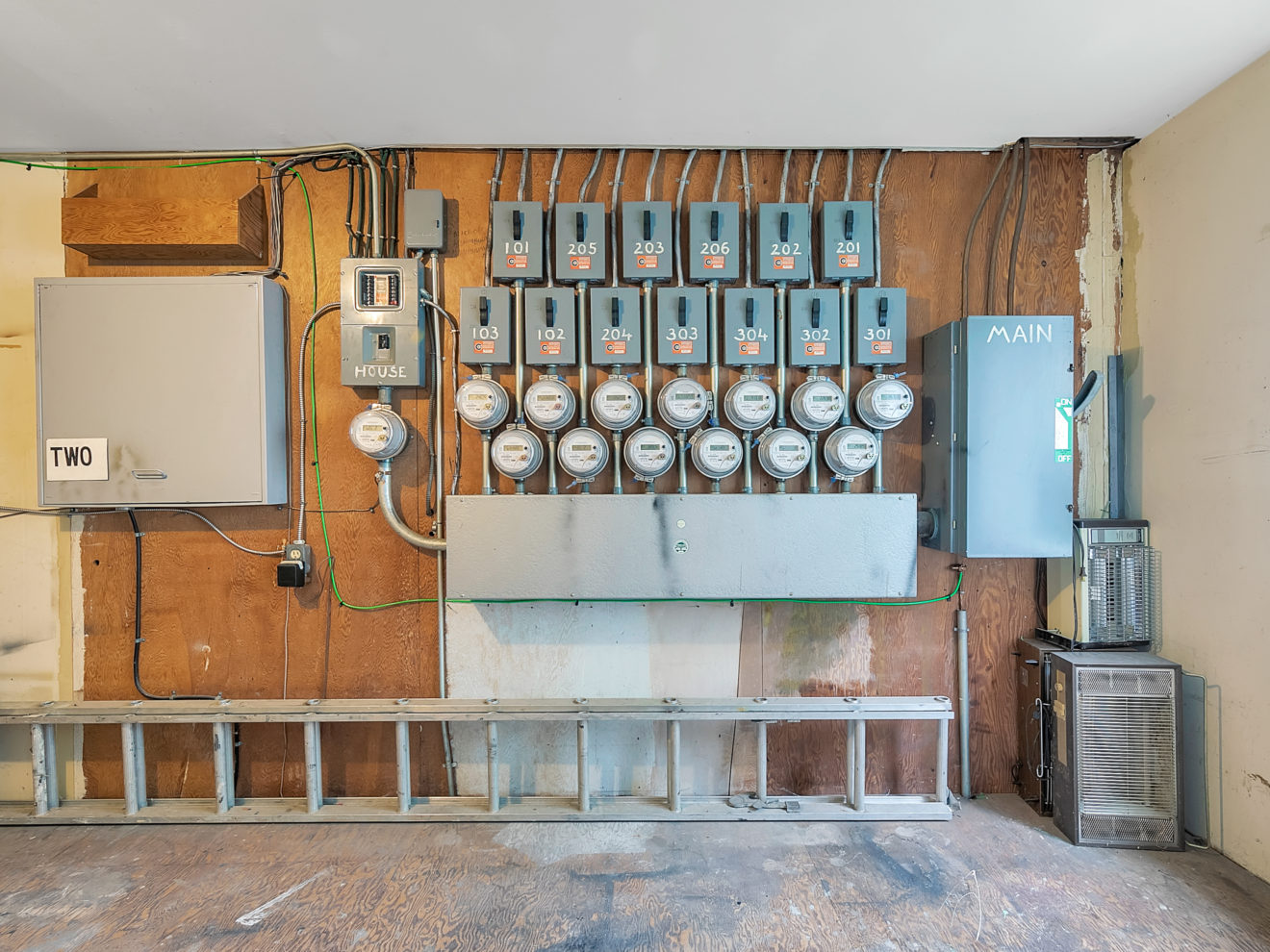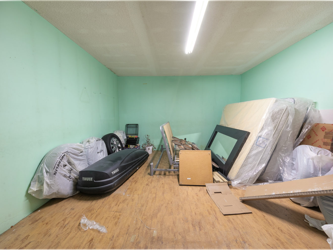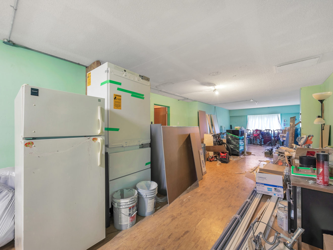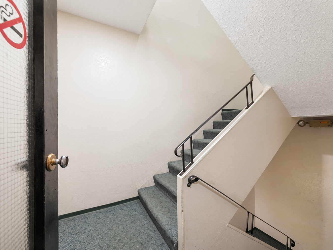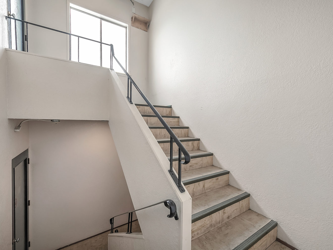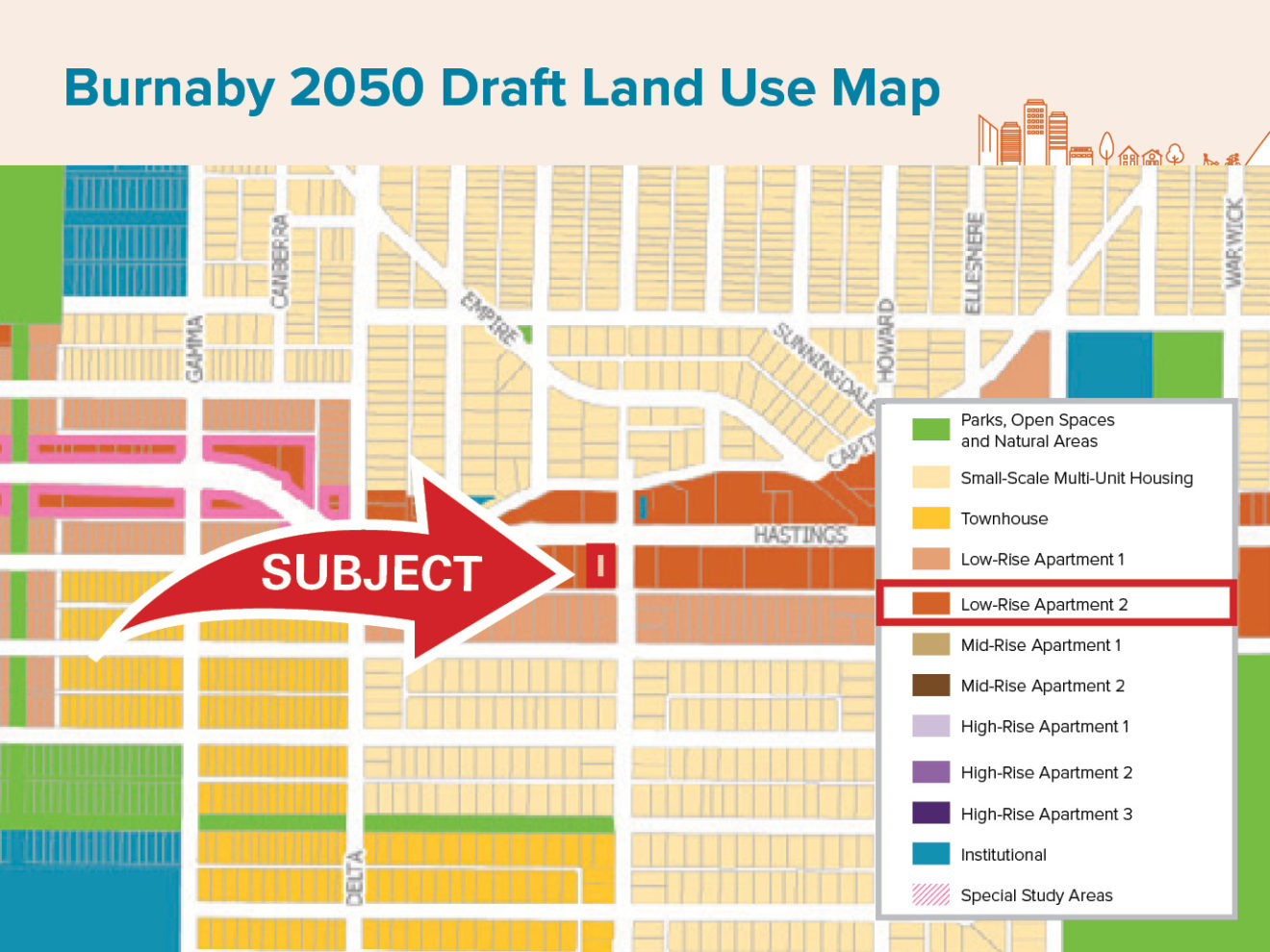Overview
Springer Manor is a well-maintained 13-suite apartment building located at the southwest corner of Hastings Street and Springer Avenue in Burnaby’s sought-after Capitol Hill neighbourhood.
Built in 1962, this 3-storey walk-up building sits on a 12,768 SF lot zoned RM3, featuring spacious suites with a mix of 7 one-bedroom and 6 two-bedroom units. The two top-floor, south-facing units offer exclusive rooftop patios with stunning views of Brentwood and Metrotown.
Notable features include a washer/dryer set, 8 surface parking stalls, electric breakers for all units, ample storage with 12 tenant lockers, and a large ground-floor room that could potentially be converted into an additional suite. The property also boasts a crawlspace that spans half the length of the building with a 10-foot ceiling.
Additionally, there is an option to buy the shares of the company holding title to the lands, allowing for significant tax savings.
Upgrades
Over the years, there have been several capital upgrades, including:
- New wall-mounted high-efficiency boiler (December 2023)
- New 2nd-floor roof (December 2024) and top floor replaced (2014)
- New service line pipe (January 2025)
- Suite renovations: 7 of the 13 units have been renovated
Development potential
The City of Burnaby is in the process of updating its city-wide OCP and rezoning bylaws. Within the draft OCP land use map, the property is designated Low-Rise Apartment 2 which envisions up to 6-storey apartment buildings, subject to various other policies and built-form guidelines.
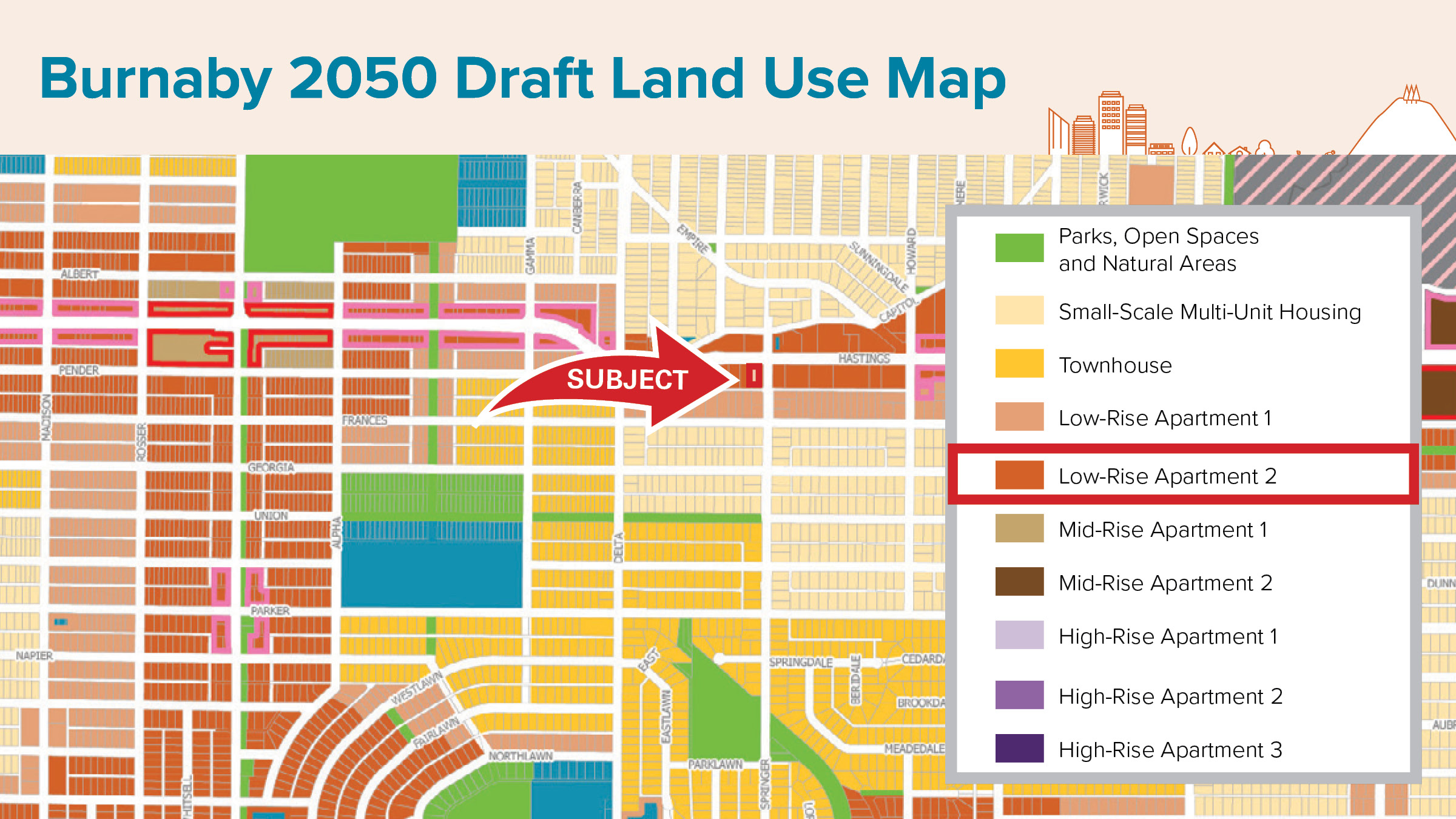
Location
Springer Manor is centrally located in Burnaby’s coveted Capitol Hill neighborhood, on the southwest corner of Hastings Street and Springer Avenue. The property benefits from excellent transportation options, with Hastings Street directly in front and Willingdon Avenue just 5 blocks west.
A quick 10-minute walk away, residents can enjoy the vibrant retail corridor of Hastings Street, offering a variety of shops, restaurants, and services.
The property is also just minutes from Confederation Park—a 200-acre community hub featuring sports fields, playgrounds, and a fitness center. Additionally, it’s within easy reach of top-rated schools such as Capitol Hill Elementary and Burnaby North Secondary. Simon Fraser University is just a 15-minute bus ride away.
Suite mix
| No. units | Average size | Average rent | |
|---|---|---|---|
| 1 bedroom | No. units7 | Average rent$1,522 | |
| 2 bedroom | No. units6 | Average rent$1,587 |
Financials
| Financing | Treat as clear title | |
|---|---|---|
| Assessment 2025 | Land Building Total | Land$3,384,000 Building$760,000 Total$4,144,000 |
| Taxes 2024 | $14,126 | |
| Income and expenses | Gross income Vacancy Effective gross Operating expenses Net operating income | Gross income$244,470 Vacancy(1,222) Effective gross$243,248 Operating expenses(85,633) Net operating income$157,615 |
| Notes | For rent roll and expense statement, please call listing agent. | |
The information contained herein was obtained from sources which we deem reliable, and while thought to be correct, is not guaranteed by Goodman Commercial.
Contact
Mark Goodman
Personal Real Estate Corporation
mark@goodmanreport.com
(604) 714 4790
Ian Brackett
Megan Johal
Personal Real Estate Corporation
megan@goodmanreport.com
(604) 537 8082
Goodman Commercial Inc.
560–2608 Granville St
Vancouver, BC V6H 3V3
Mortgage calculator
Contact
Mark Goodman
Personal Real Estate Corporation
mark@goodmanreport.com
(604) 714 4790
Ian Brackett
Megan Johal
Personal Real Estate Corporation
megan@goodmanreport.com
(604) 537 8082
Goodman Commercial Inc.
560–2608 Granville St
Vancouver, BC V6H 3V3
Gallery
