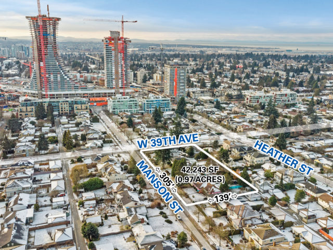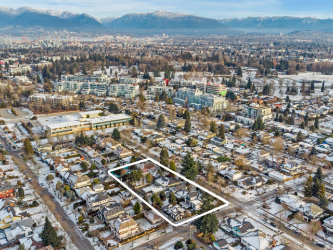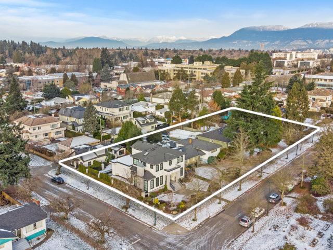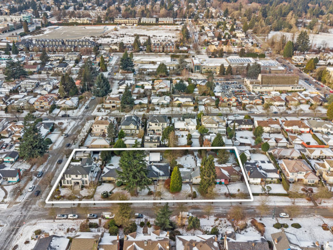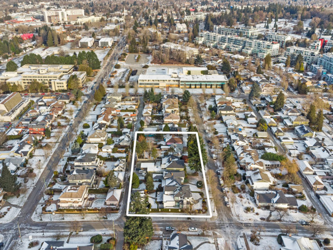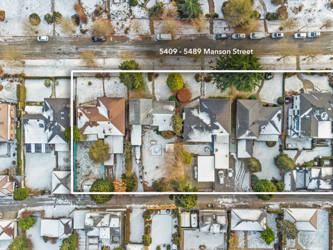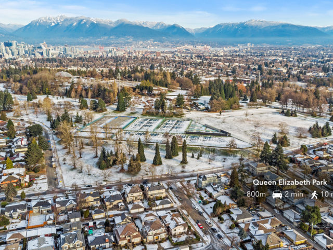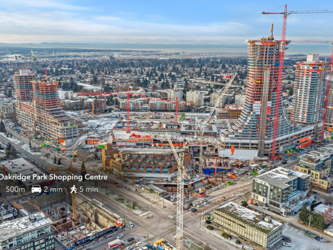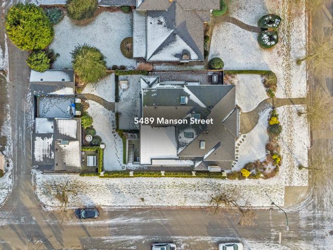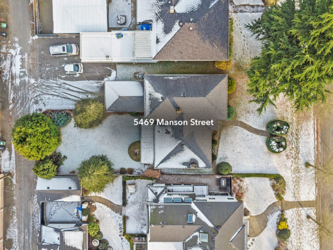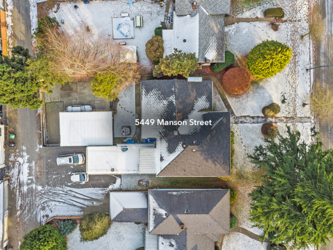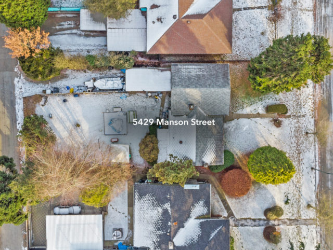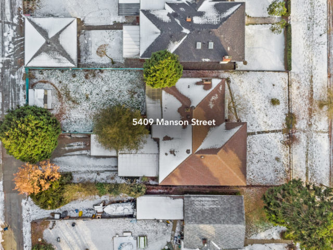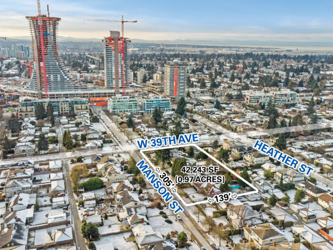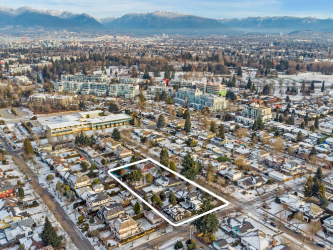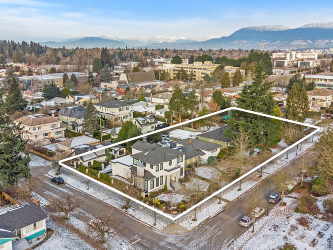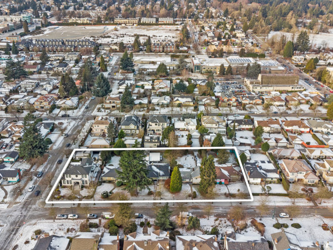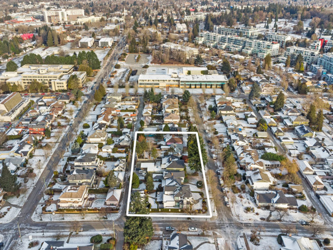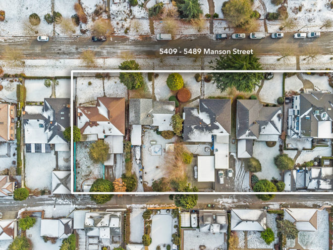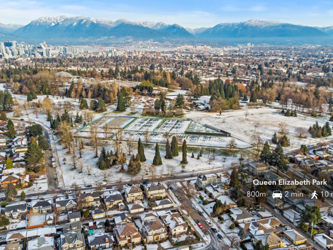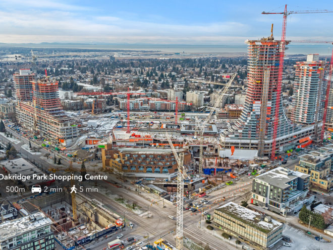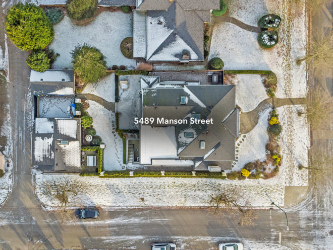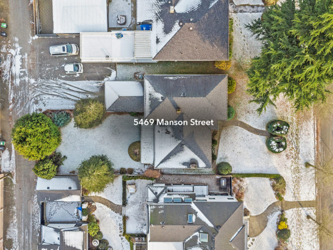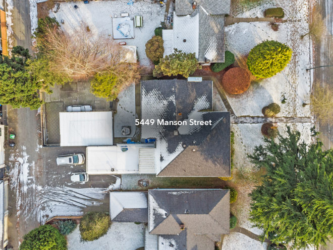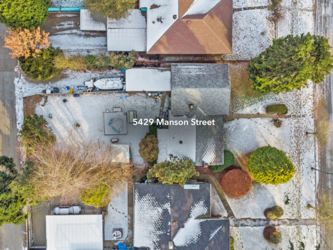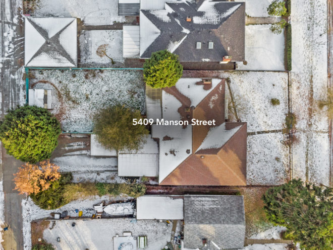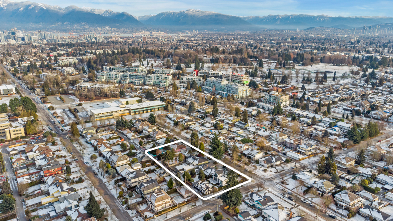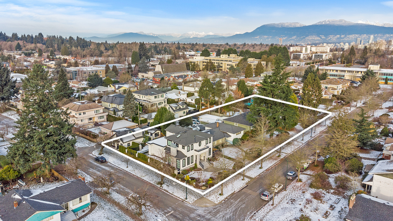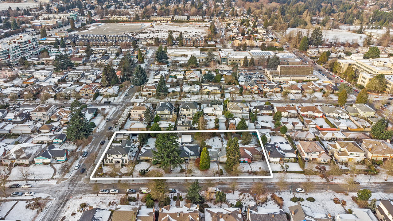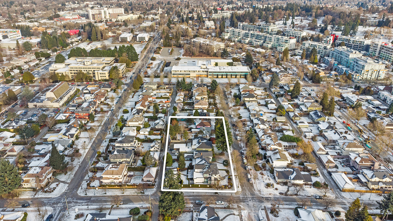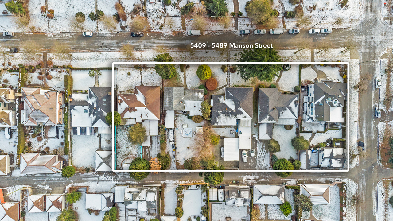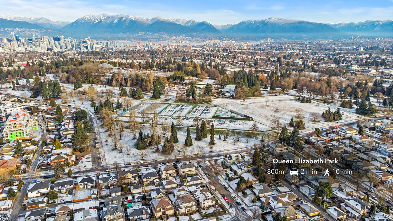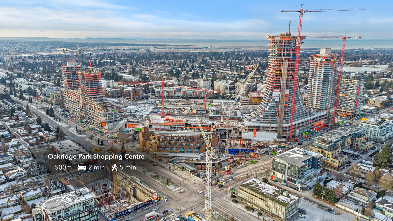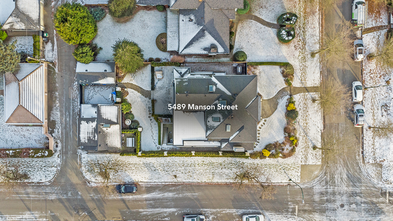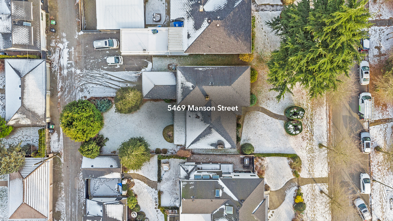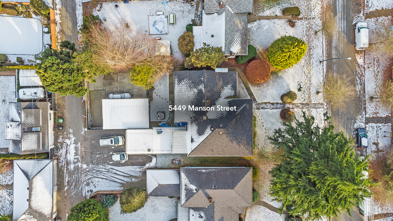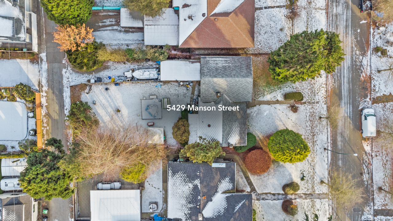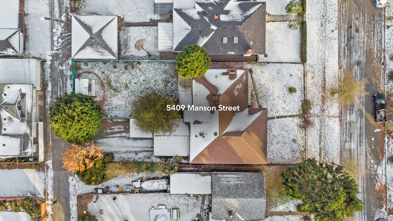2-tower Oakridge development site
5409-5489 Manson Street, Vancouver
$39,900,000
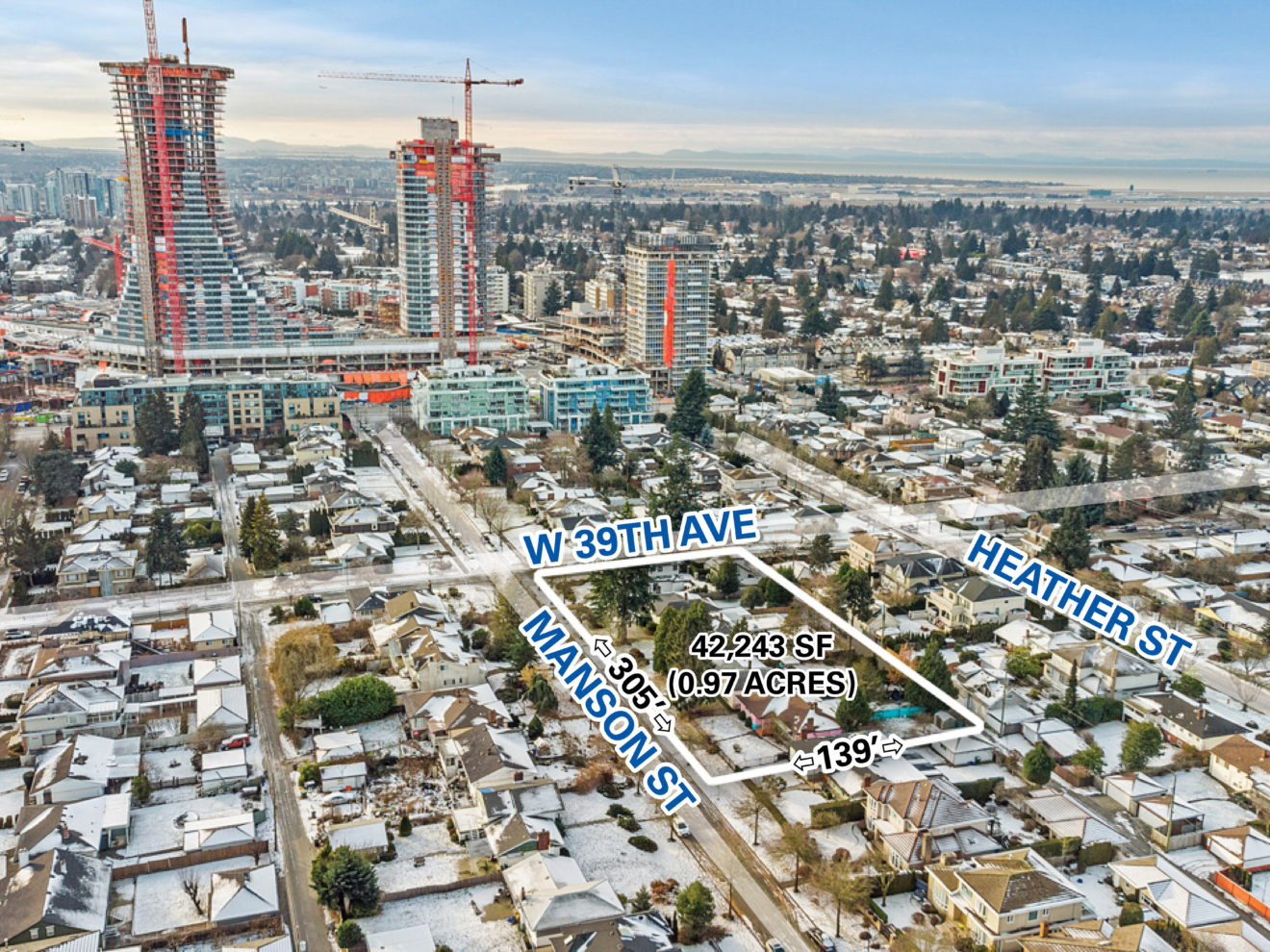
Overview
High-density development site in the Oakridge area, offering potential for a two-tower project of significant scale. The site is comprised of 5 contiguous lots (each 61′ × 138.5′ ) at the northwest corner of West 39th Avenue and Manson Street, totaling 305 feet of frontage and 42,242.5 SF of developable land.
The assembled parcel is designated Apartment (up to 18-storeys) within the Cambie Corridor plan. Developers have the option for either 100% secured rental with 20% below market, or market strata with 30% of residential floor area provided as social housing. The scale of the site allows potential for a two-tower project, with similar proposals in the immediate area indicating densities ranging from 5.6 to 6.3 FSR.
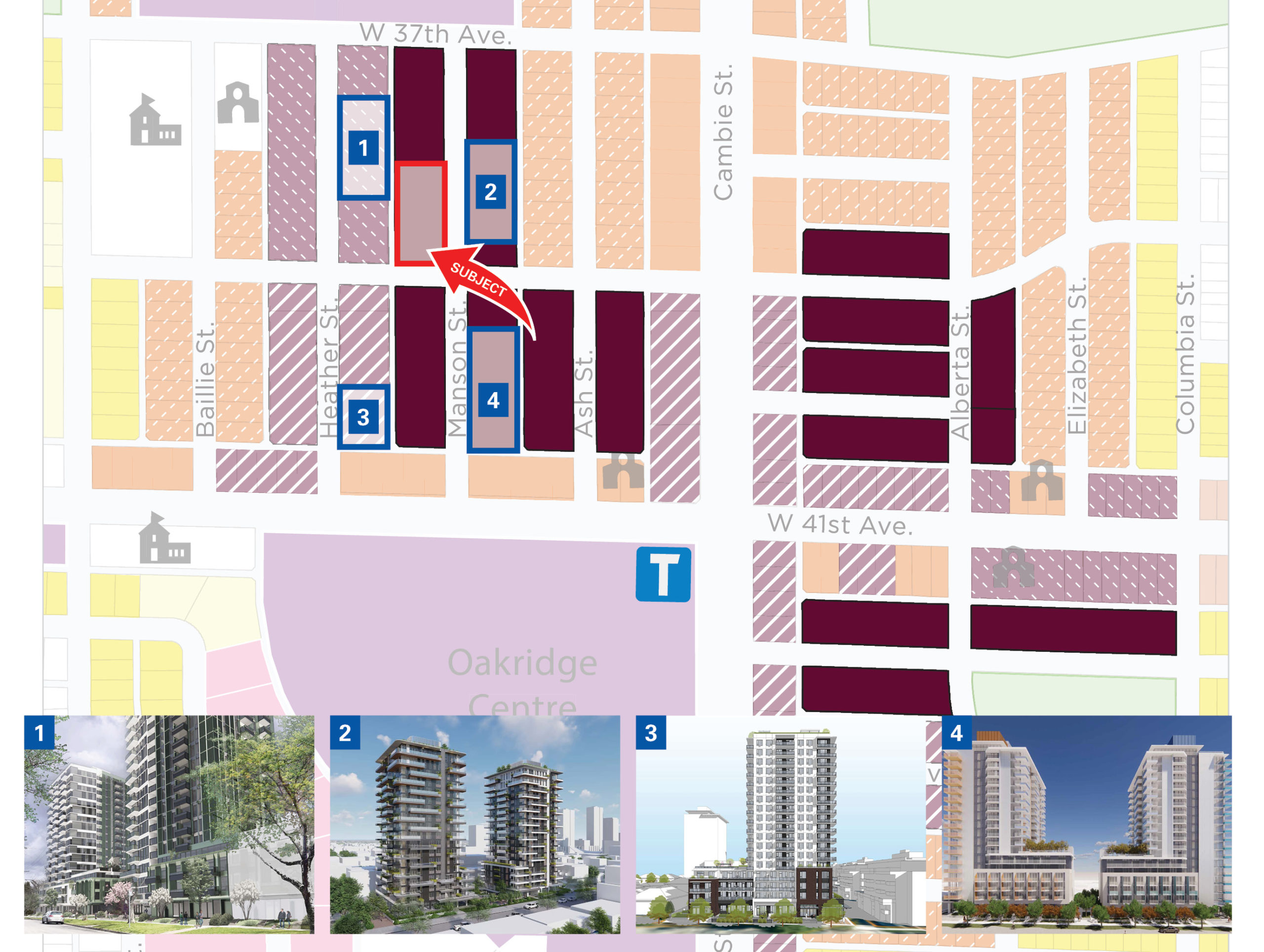
| 1. 5350-5430 Heather Street | 2. 5392-5472 Manson Street | 3. 5630-5668 Heather Street | 4. 5562-5688 Manson Street | |
| Type | 2 rental towers | 2 strata towers | Mixed-use rental tower | 2 mixed-use rental towers |
| Storeys | 18 | 18 | 19 | 18 |
| Units | 344 | 288 | 184 | 404 |
| Frontage | 305′ | 305′ | 170′ | 338′ |
| Site area | 42,231 SF | 42,206 SF | 23,530 SF | 46,733 SF |
| FSR | 6.28 | 5.6 | 5.74 | 6.0 (rezone) 6.26 (DP) |
| Notes | Rezoning application | Rezoning application The social housing requirement is delivered offsite at 5250-5270 Ash St and 595 W 37th Ave. | Rezoning application | DP application approved on June 19, 2023. |
Community Plan Highlights
Rezoning guidelines are outlined in Section 4.3.6.1 of the Cambie Corridor Plan – High-Density Residential Areas (North of 41st Avenue). A summary of key considerations are provided as follows:
- Maximum 15-18 storeys (depending on typology) permitted on sites with a minimum 150 FT frontage and either: 100% of the residential floor area is secured rental with a minimum of 20% provided as below-market rental; or, a minimum of 30% of the residential floor area is provided as social housing
- Density varies with building performance
- Minimum 90 ft tower separation
- Maximum 2 towers per block
- Tower floor plates should not exceed an average of 6,500 SF
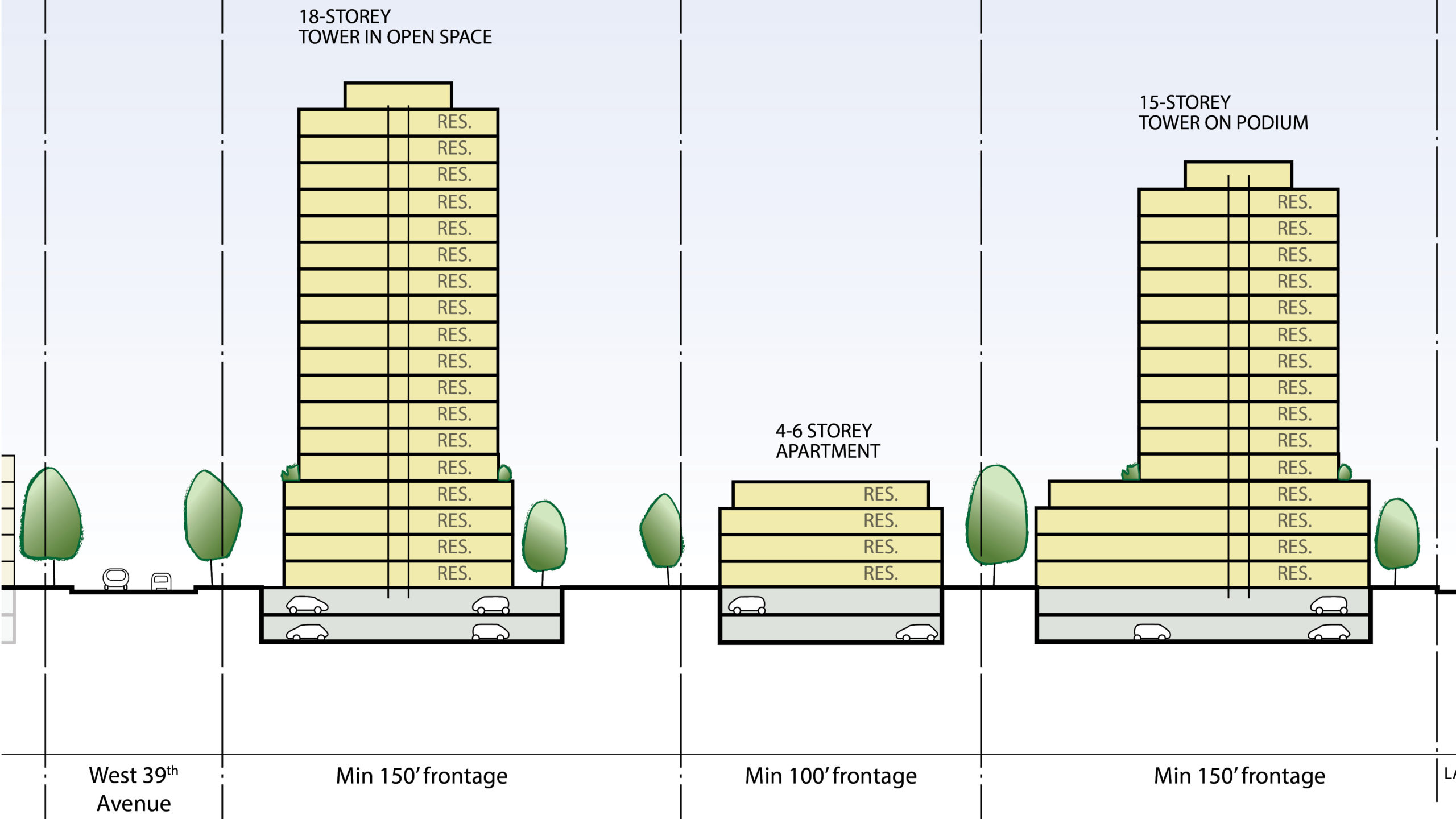
Location
The property is centrally positioned within the vibrant and rapidly densifying Cambie Corridor neighborhood on Vancouver’s west side. The site falls within the Oakridge Municipal Town Centre, described by the City of Vancouver as one of 17 regionally-significant town centres across Metro Vancouver. This established area is rich in amenities and boasts numerous parks and schools in close proximity.
The property’s strategic location places it within 2 blocks of the massive Oakridge Park project (Oakridge Centre redevelopment) and approximately 450 m from the Oakridge-41st Avenue Station on the Millennium SkyTrain line. Upon completion, Oakridge Park will feature 10 residential high-rise towers, an 850,000 SF regional shopping centre, 700,000 SF of office space, a 100,000 SF civic centre, and a 9 acre publicly accessible park.
This highly sought-after neighborhood is easily accessible by public transportation, and arterial routes including Cambie Street and West 41st Avenue.
Financials
| Financing | Treat as clear title. | |
|---|---|---|
| Assessment 2024 | Land Building Total | Land$21,820,000 Building$751,700 Total$22,571,700 |
| Taxes 2023 | $89,361 | |
| Notes | For additional information, please contact Mark Goodman or Ian Brackett. Listed by Dexter Realty. | |
The information contained herein was obtained from sources which we deem reliable, and while thought to be correct, is not guaranteed by Goodman Commercial.
Contact
Mark Goodman
Personal Real Estate Corporation
mark@goodmanreport.com
(604) 714 4790
Ian Brackett
Megan Johal
Personal Real Estate Corporation
megan@goodmanreport.com
(604) 537 8082
Goodman Commercial Inc.
560–2608 Granville St
Vancouver, BC V6H 3V3
Mortgage calculator
Contact
Mark Goodman
Personal Real Estate Corporation
mark@goodmanreport.com
(604) 714 4790
Ian Brackett
Megan Johal
Personal Real Estate Corporation
megan@goodmanreport.com
(604) 537 8082
Goodman Commercial Inc.
560–2608 Granville St
Vancouver, BC V6H 3V3
Gallery
