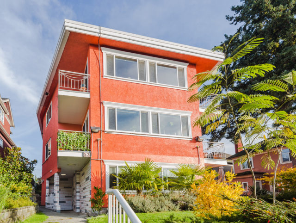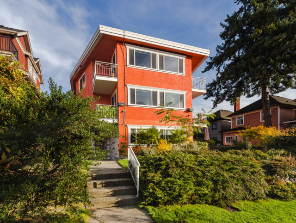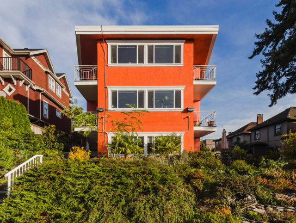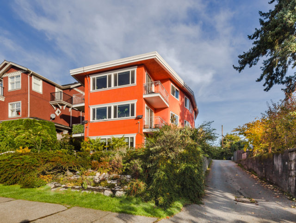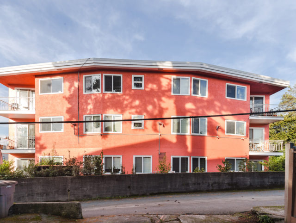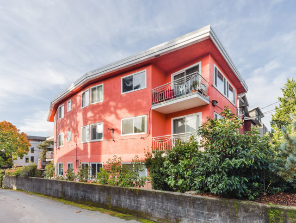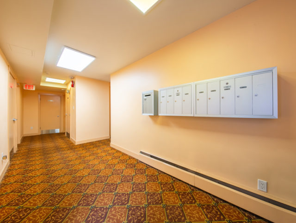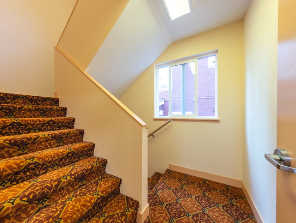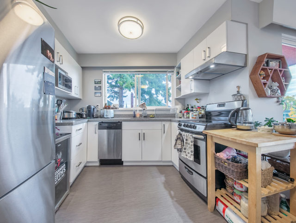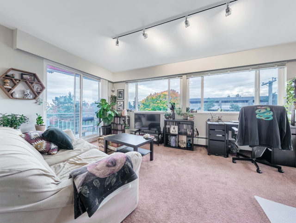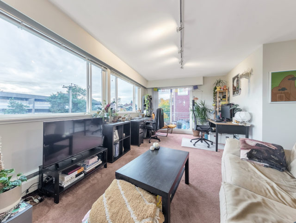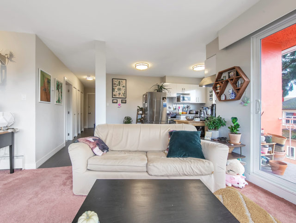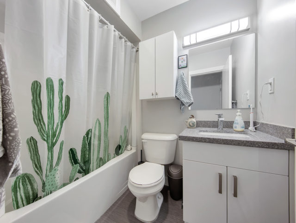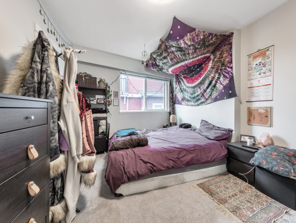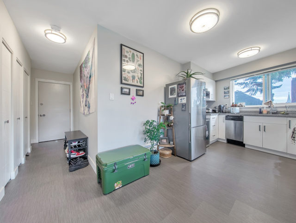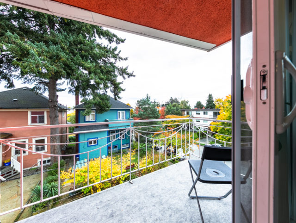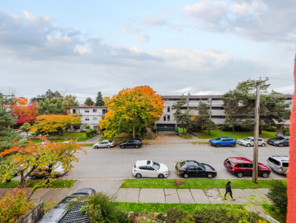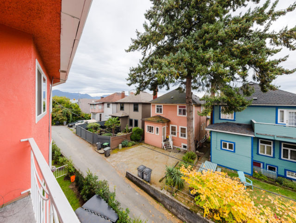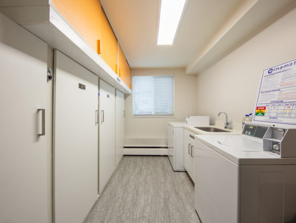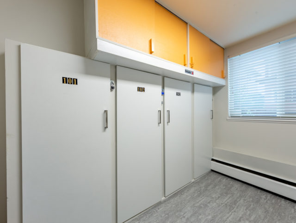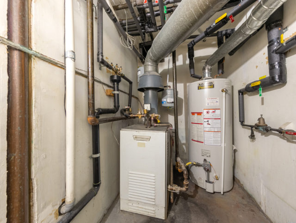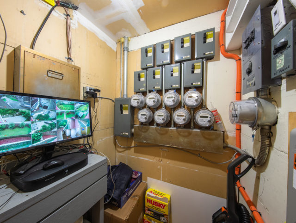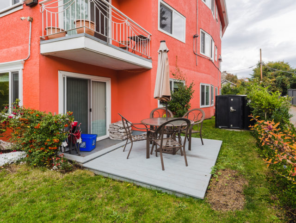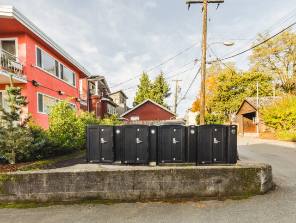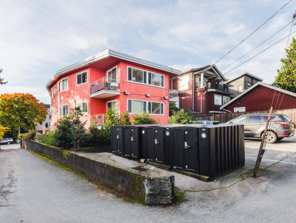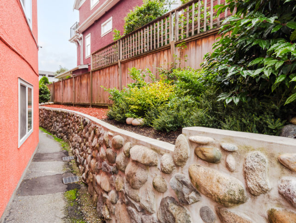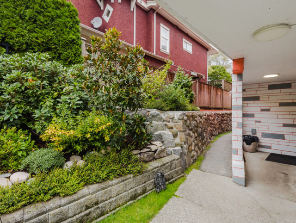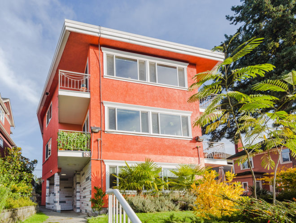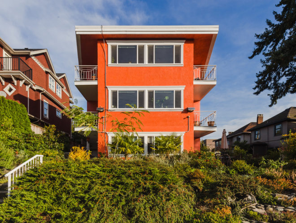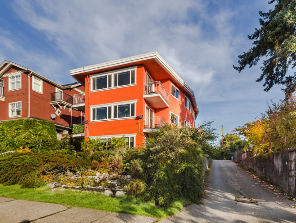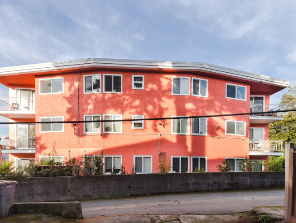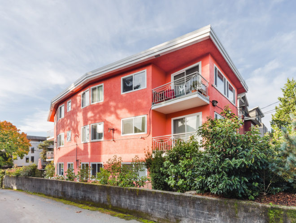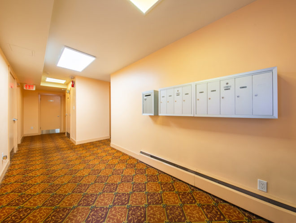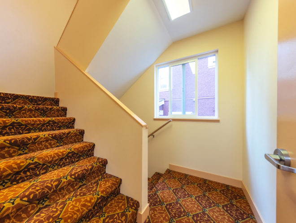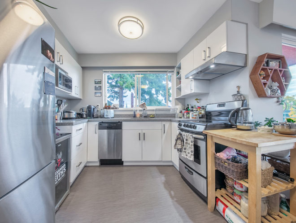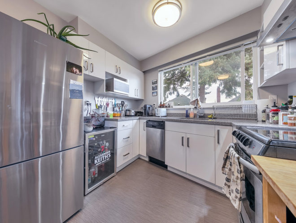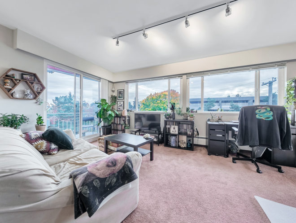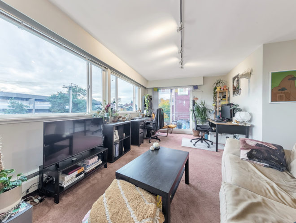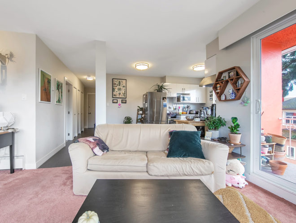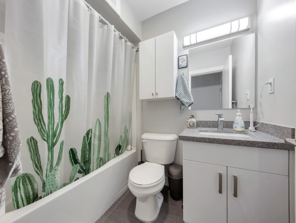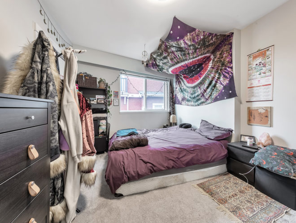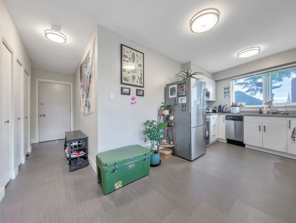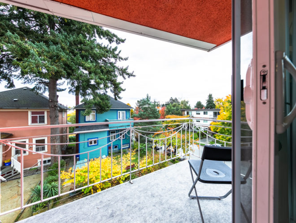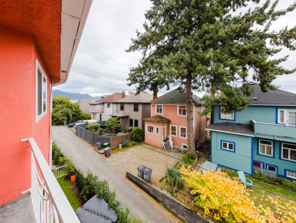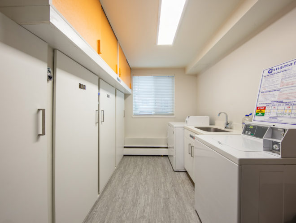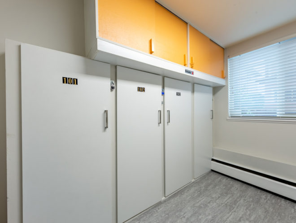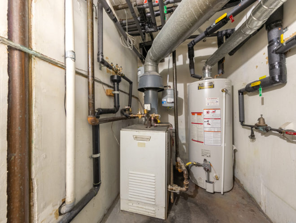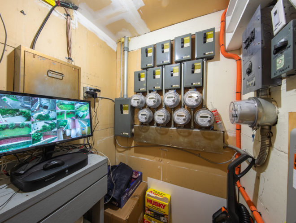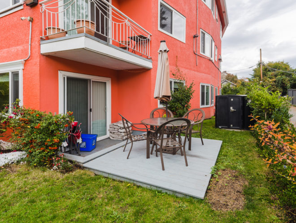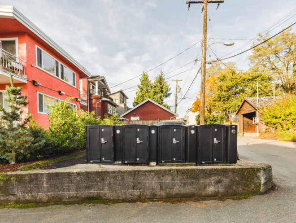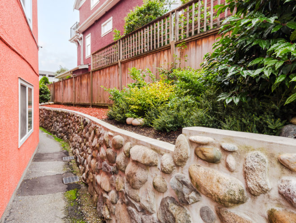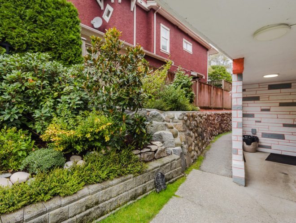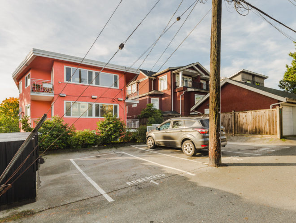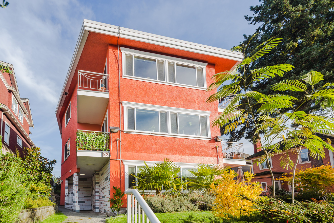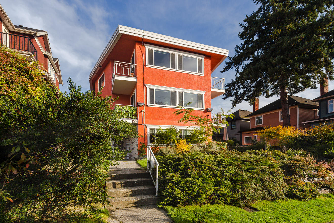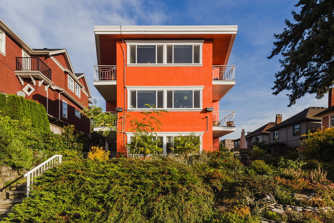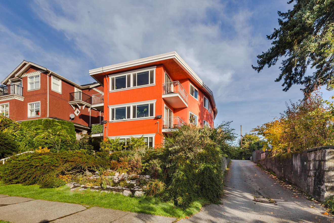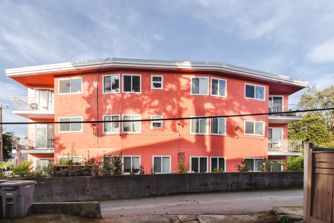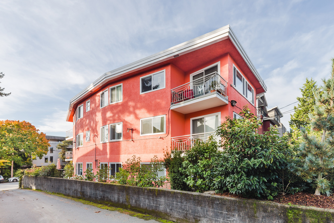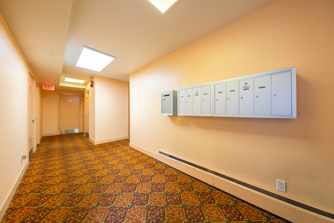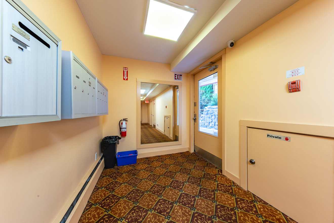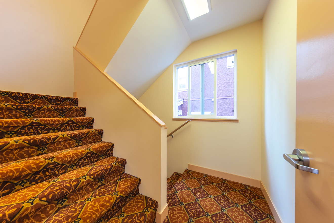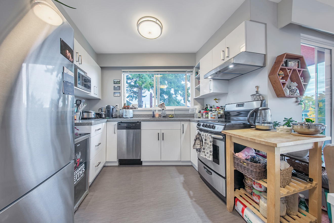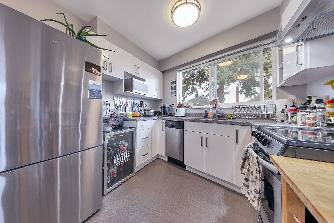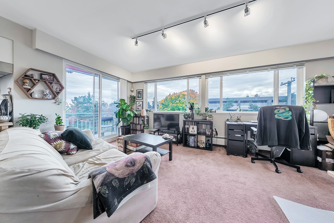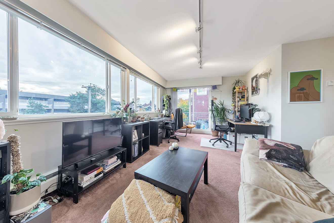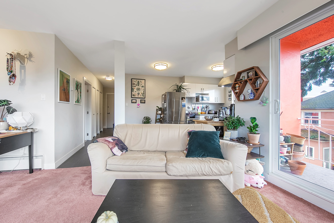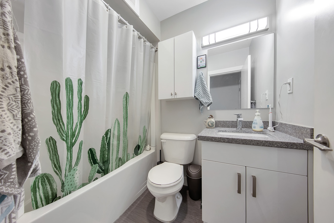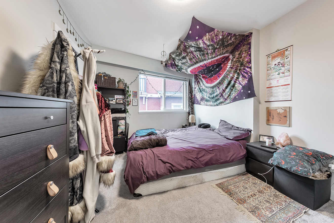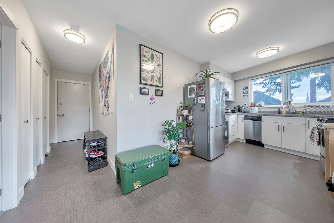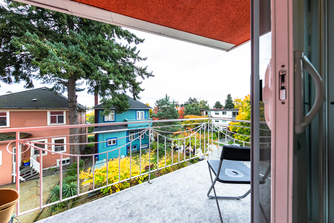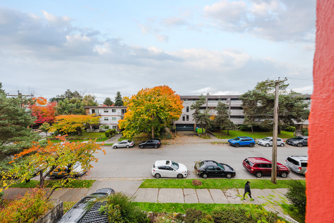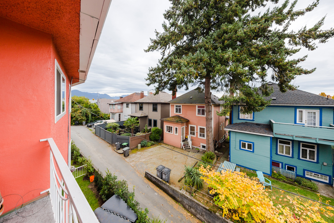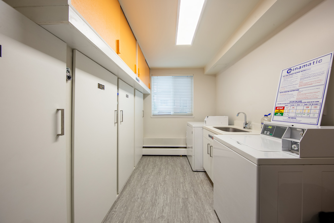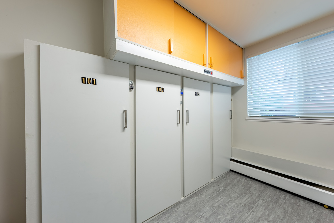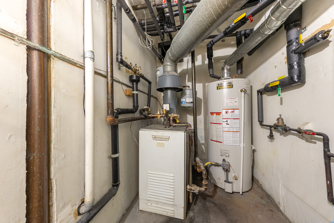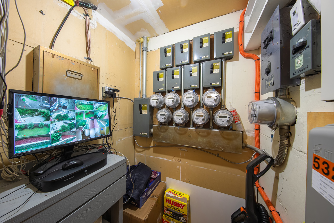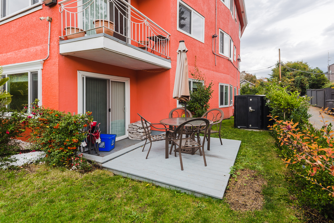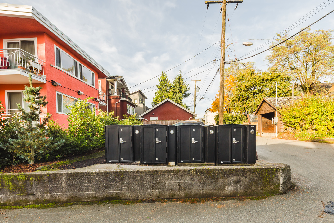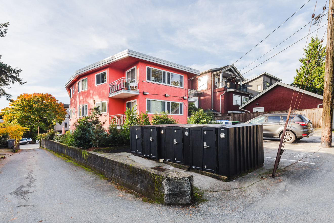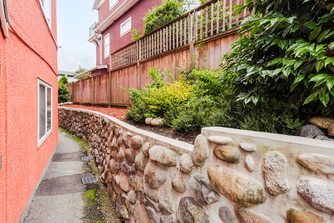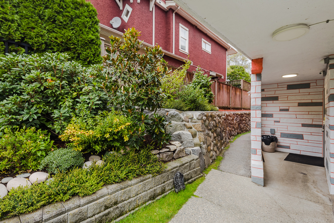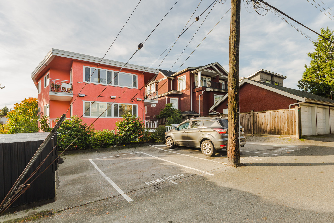Overview
This is a one-of-a-kind turnkey property with a genuine pride of ownership. 53 E 13th is an extensively renovated 8-suite three-storey rental apartment building located in the heart of the Main Street corridor, one of the city’s most popular thoroughfares.
Originally built in 1966, the building is improved on a 6,119 SF RM-4 zoned corner lot and features a suite mix of 7 one-bedrooms and 1 two-bedroom. Other highlights include 8 storage lockers, 1 set of owned washer & dryer, 3 surface level parking stalls and secured lockers for 15 bikes located at the exterior of the property. Property held in a bare trustee.
Building Highlights
- Completely renovated 8-suite three-storey wood-frame building
- Beautifully landscaped property with great street appeal
- Building sits elevated from street level providing increased privacy for front-facing ground floor units
- Clean modern lobby
- 16 security cameras located throughout property (14 exterior & 2 interior)
- Regularly maintained HydroTherm boiler
Upgrades
The subject property has undergone and extensive capital upgrades program to both the suites and common areas. This includes a complete re-piping in 2012 with Pex pipe, along with the following list up upgrades completed between 2016-2021:
- Balconies completely rebuilt with high-quality vinyl Tufdek with 20-year manufacturer’s warranty
- Fascia and balcony railings sanded and repainted
- Full exterior painting
- Windows and siding replaced with high-quality Retro Teck double-glazed windows
- Cavities in ceiling and behind kitchen counters filled with cellulose fiber by Ocean Park Insulation & Sound Control to reduce sound transfer and protect against excess heat or cold
- New electrical breaker panels installed in all suites
- All kitchens rewired with dedicated outlets for fridge and microwave ovens
- All new stainless steel, energy-star rated appliances including stoves, dishwashers, fridges, microwave ovens and range fans
- Suite lights replaced with quality LEDs
- Suite floors replaced with luxury vinyl in hallways, bathrooms and kitchens
- All kitchen cabinets installed with new vinyl doors and drawer fronts
- Bathrooms substantially updated with new bathtubs, cabinets, mirrors, LED lighting, vinyl flooring, toilets, ceiling fans, towel racks and toilet roll holders
- All interior door hardware replaced
- Entire floor of lobby/stair bottoms replaced with new high-density underlay and nylon commercial cut-pile carpet
- New flooring in laundry room
- New cabinets and laundry sink installed in laundry room
- New asphalt and gravel roof with 20-year warranty on materials and workmanship (2021)
- Exterior lights replaced with LEDs and updated with motion detectors on the west and east side of building
- Lorex security system installed
- Extensive exterior landscaping updates including new trees, plants, and concrete addition to the parking at rear for garbage and recycling
Location
The subject property is located in Vancouver’s vibrant Mount Pleasant neighbourhood, regarded as one of the top 40 coolest neighbourhoods in the world. Its growing list of eclectic restaurants, cafes, breweries, and other everyday retail amenities has continued to increase the profile of the area over the past few years making it one of the most exciting neighbourhoods in the region to live. With the future Broadway Subway Line scheduled to complete in 2025, the area is poised to grow even more popular as one of the city’s premier amenity-rich destinations.
The central location – just one-block west of Main on the northside of E 13th Ave – provides convenient access to public transit and is within a short distance to growing employment areas such as Mount Pleasant’s office / industrial lands and the new St. Paul’s Hospital schedule to complete in 2026.
Suite mix
| No. units | Average size | Average rent | |
|---|---|---|---|
| 1 bedroom | No. units7 | Average size579 SF | Average rent$1,661 |
| 2 bedroom | No. units1 | Average size729 SF | Average rent$2,100 |
Financials
| Financing | Treat as clear title. | |
|---|---|---|
| Assessment 2021 | Land Building Total | Land$2,427,000 Building$629,000 Total$3,056,000 |
| Taxes 2021 | $10,007 | |
| Income and expenses | Gross income Vacancy Effective gross Operating expenses Net operating income | Gross income$167,500 Vacancy(838) Effective gross$166,663 Operating expenses(33,989) Net operating income$132,674 |
| Notes | For rent roll & expenses, please click here. | |
The information contained herein was obtained from sources which we deem reliable, and while thought to be correct, is not guaranteed by Goodman Commercial.
Contact
Mark Goodman
Personal Real Estate Corporation
mark@goodmanreport.com
(604) 714 4790
Manraj Dosanjh
Goodman Commercial Inc.
560–2608 Granville St
Vancouver, BC V6H 3V3
Mortgage calculator
Contact
Mark Goodman
Personal Real Estate Corporation
mark@goodmanreport.com
(604) 714 4790
Manraj Dosanjh
Goodman Commercial Inc.
560–2608 Granville St
Vancouver, BC V6H 3V3
Gallery
