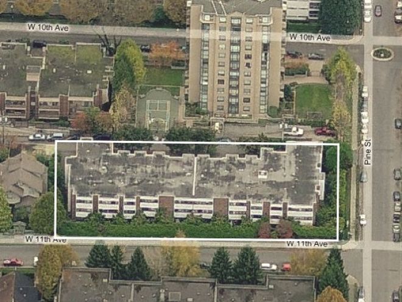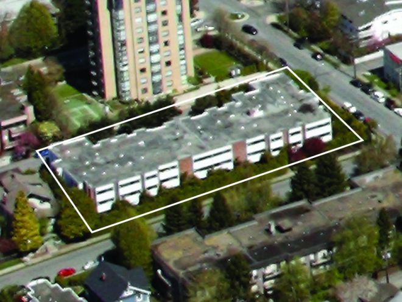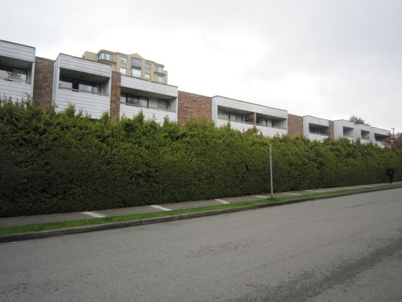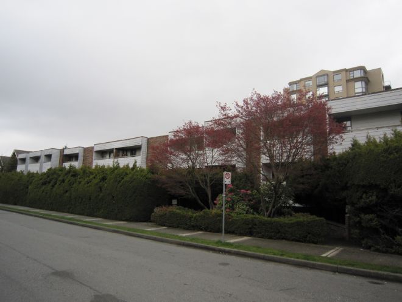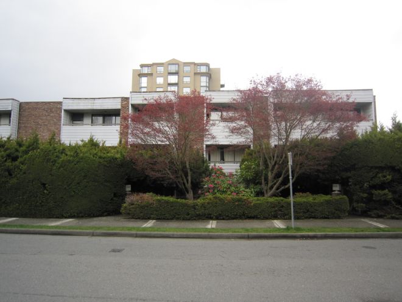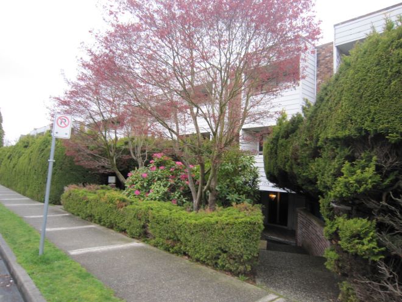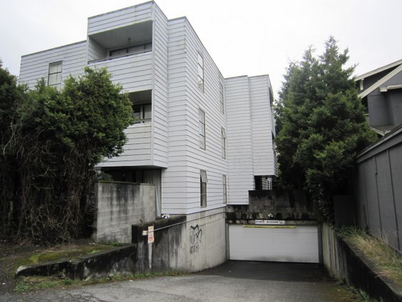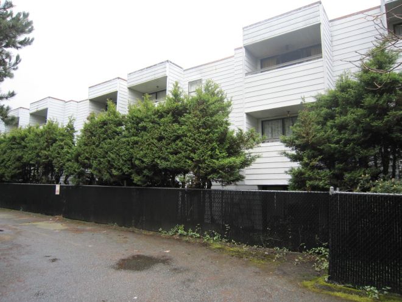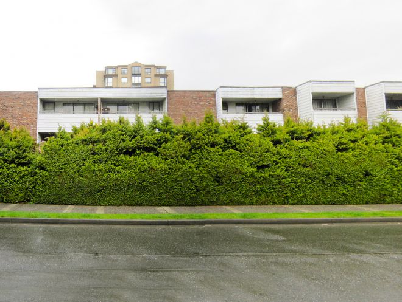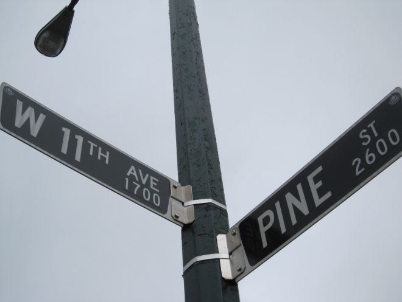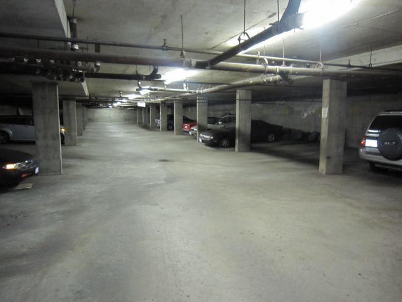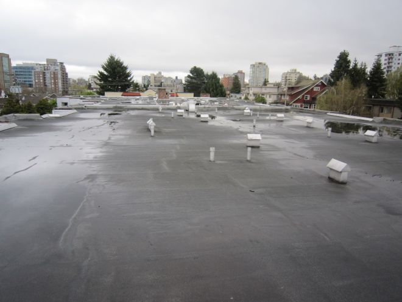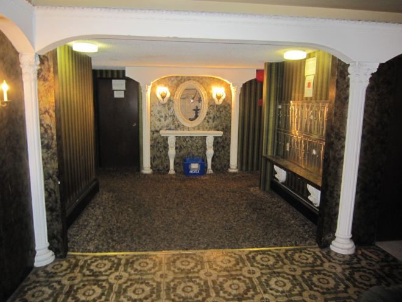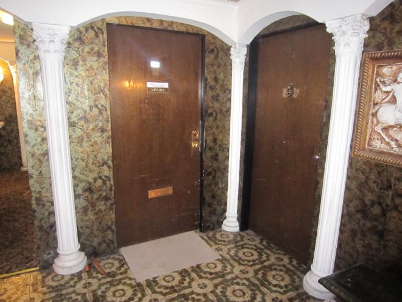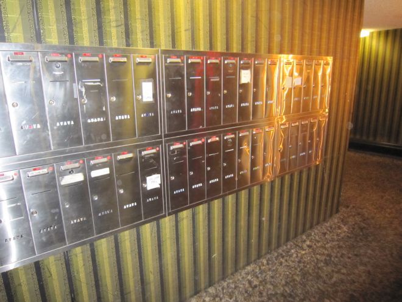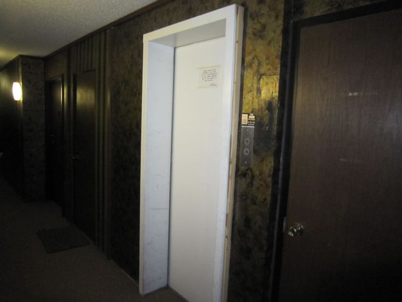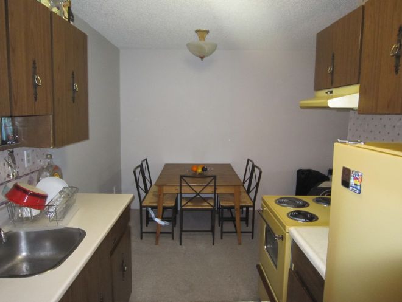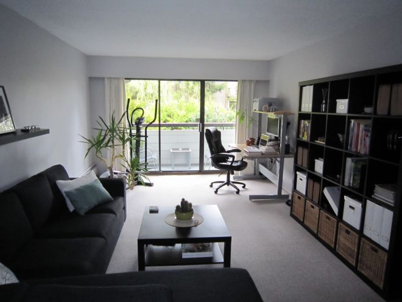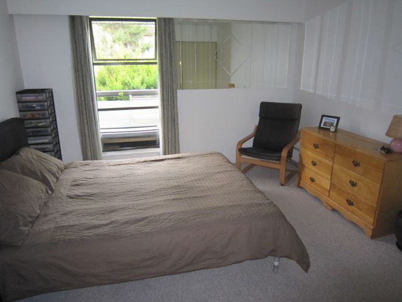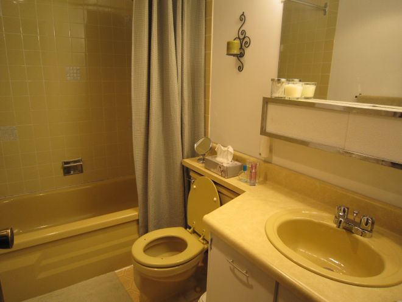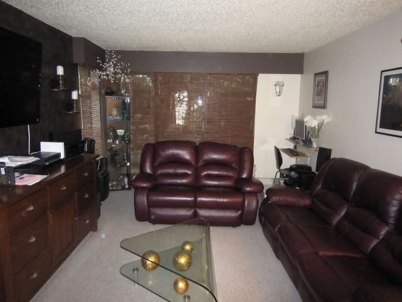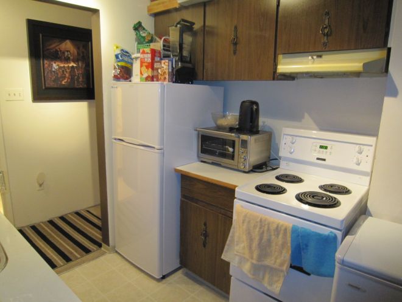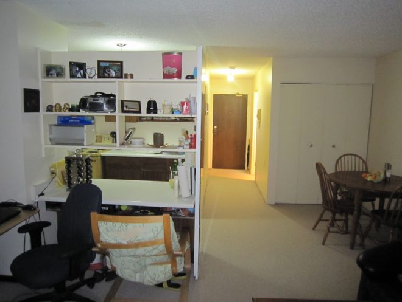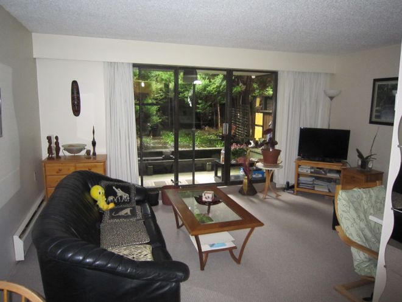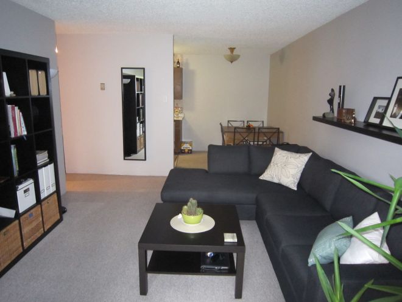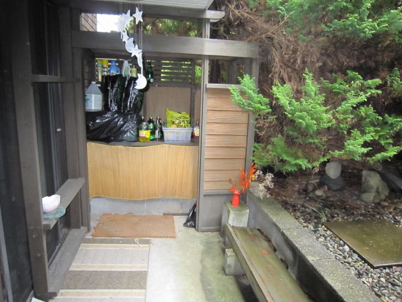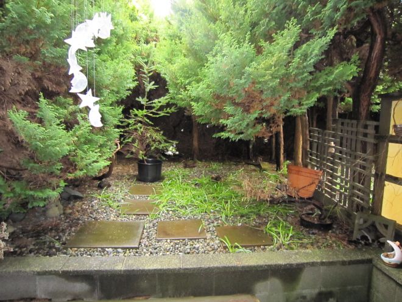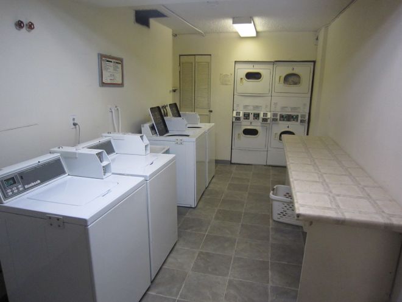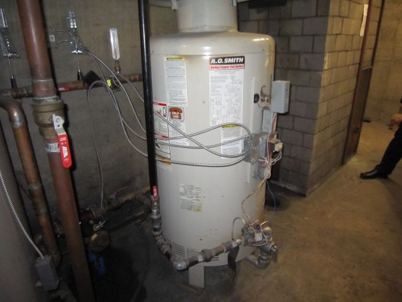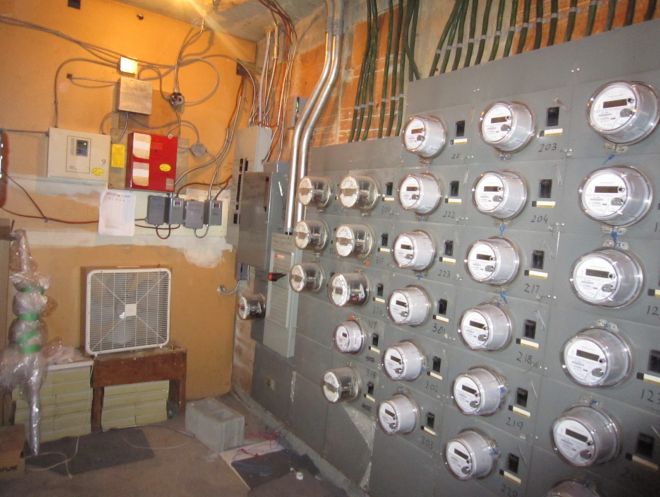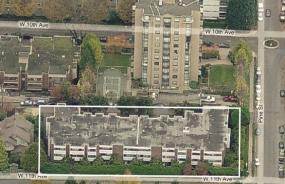Overview
Granville Villa is a 65-suite wood frame rental apartment building located in Vancouver’s popular South Granville neighbourhood. The property is improved on a large 250′ x 125′ RM-3 zoned corner lot and features secure underground parking, balconies/patios and elevator. This property could eventually become a prime high-rise development site.
Location
Granville Villa is extraordinarily well located in Vancouver’s prime South Granville neighbourhood. It is situated on the north west corner of West 11th Avenue and Pine Street; one-half block east of Burrard Street, two blocks west of Granville Street and two blocks south of the Broadway Corridor. While in a quiet area, the subject property is only a few minutes’ walk to a wide range of retail amenities, supermarkets, community services, restaurants, boutiques, trendy cafes, excellent bus transportation and a 5 minute drive to Downtown.
Highlights
- Large 250′ x 125′ RM-3 zoned corner lot in prime South Granville
- Secured underground parking for 54 cars plus 12 surface stalls
- Dense bushes and perimeter fences offer significant privacy
- Parking included in the rents
- 2 locker rooms (lockers for all tenants)
- Intercom service
- Elevator service
- Enunciator panel in meter room
- Office located in lobby by front entrance
- Large separate storage/workshop room in parkade (approx. 27′ x 18′)
- First floor suites feature private enclosed patios with beautifully landscaped yards
- Second & third floor suites feature large private balcony
- Nine suites feature wood burning fireplaces
- Laundry Room: 4 washers/4 dryers leased
- Two bedroom suites feature 2 full bathrooms
- Original gas fired furnace and A.O. Smith hot water tank (approx. 4 years old)
- Suites separately metered for Hydro
- Approx. half appliances replaced over last 5 years
- Approx. 30% of suites have newer carpeting
- Brick entrance walkways and planter brick redone (2010)
- Asphalt around back and to parkade redone (2011)
- Lighting and wiring redone in parkade (2011)
- Roof approx. 14 years old
- Brick exterior with aluminum siding
- Aluminum soffits
- Non operational sauna
Suite mix
| No. units | Average size | Average rent | |
|---|---|---|---|
| Bachelor & Den | No. units20 | Average size444 | Average rent$805 |
| One Bedroom | No. units36 | Average size595 | Average rent$931 |
| One Bedroom & Den | No. units3 | Average size710 | Average rent$1,013 |
| Two Bedroom | No. units6 | Average size860 | Average rent$1,447 |
Financials
| Financing | Treat clear as title. | |
|---|---|---|
| Assessment 2011 | Land Building Total | Land$10,456,000 Building$3,759,000 Total$14,215,000 |
| Taxes 2011 | $50,457.73 | |
| Income and expenses | Gross income Vacancy Effective gross Operating expenses Net operating income | Gross income$748,284 Vacancy(3,741) Effective gross$752,025 Operating expenses(228,086) Net operating income$523,940 |
| Notes | For a detailed information package including a rent roll and expense statement, click here. | |
The information contained herein was obtained from sources which we deem reliable, and while thought to be correct, is not guaranteed by Goodman Commercial.
Contact
Mark Goodman
Personal Real Estate Corporation
mark@goodmanreport.com
(604) 714 4790
Goodman Commercial Inc.
560–2608 Granville St
Vancouver, BC V6H 3V3
Mortgage calculator
Contact
Mark Goodman
Personal Real Estate Corporation
mark@goodmanreport.com
(604) 714 4790
Goodman Commercial Inc.
560–2608 Granville St
Vancouver, BC V6H 3V3
Gallery
