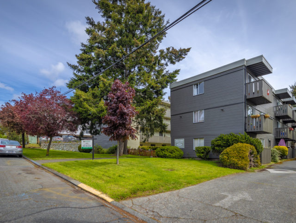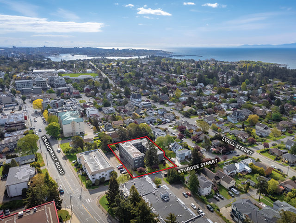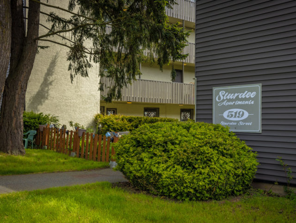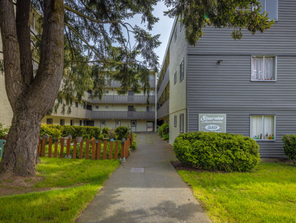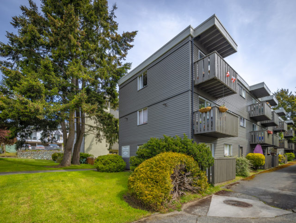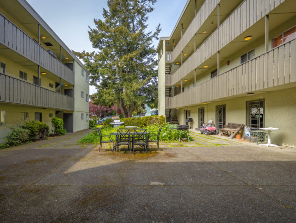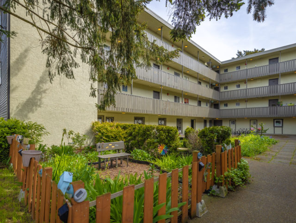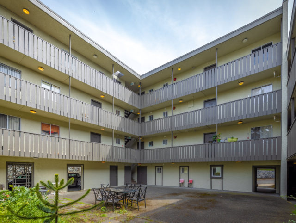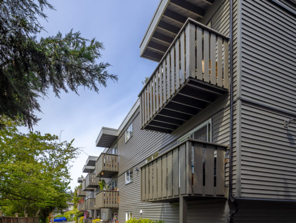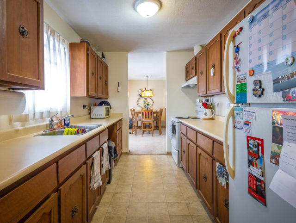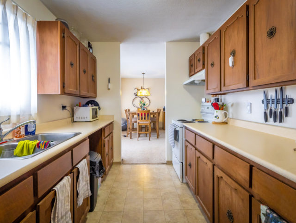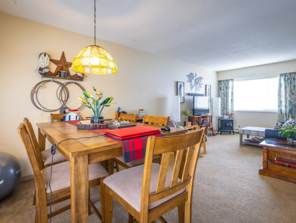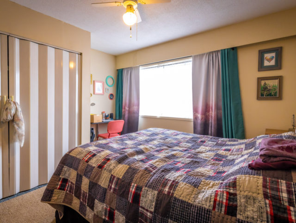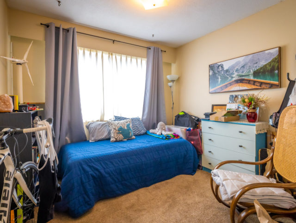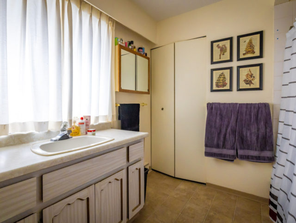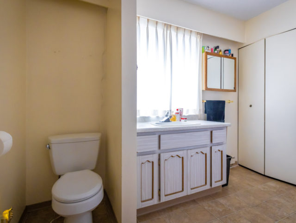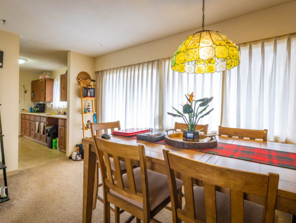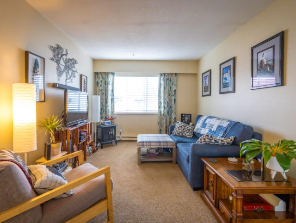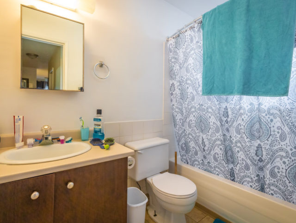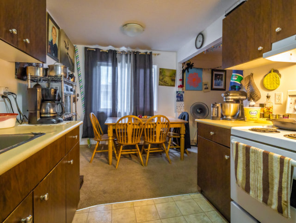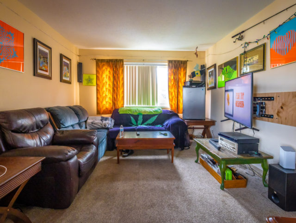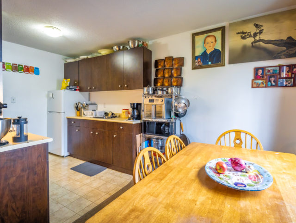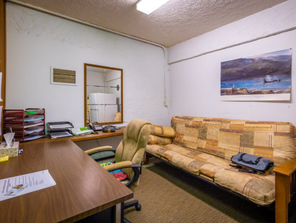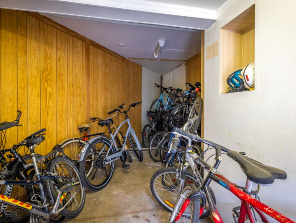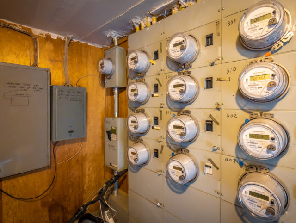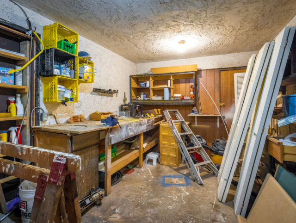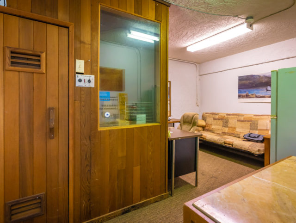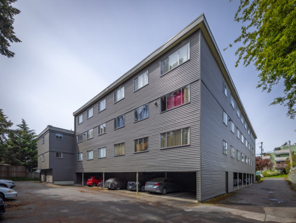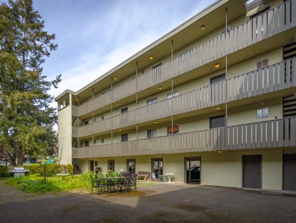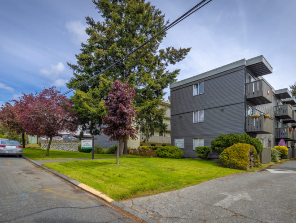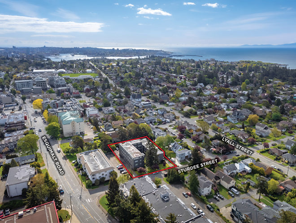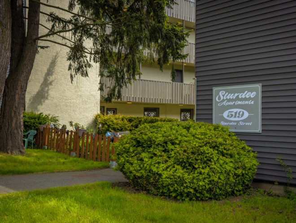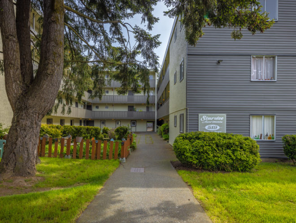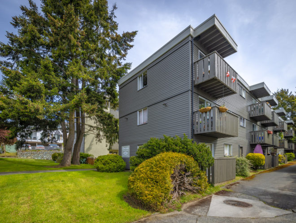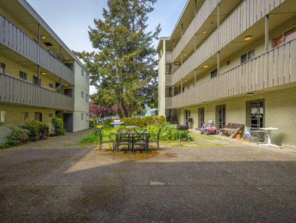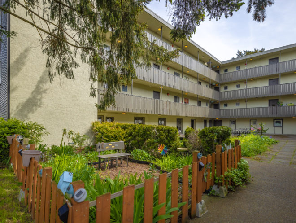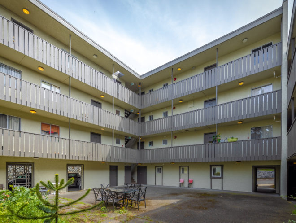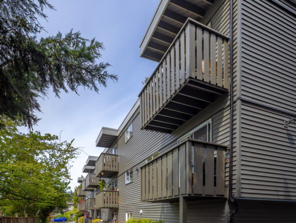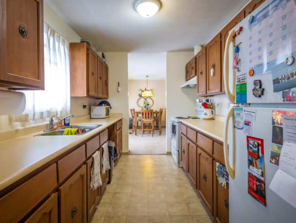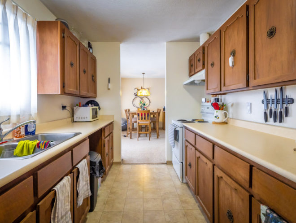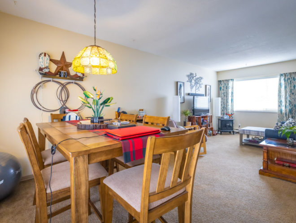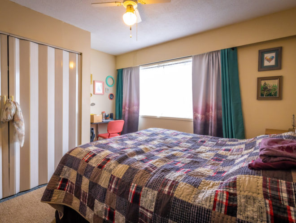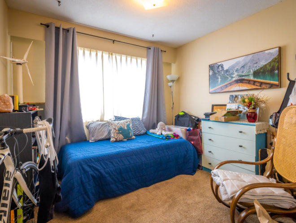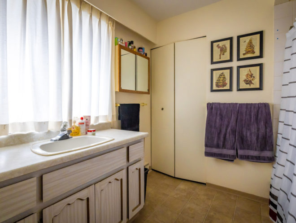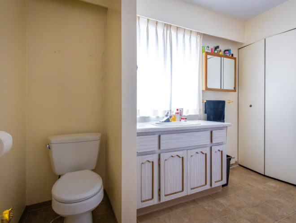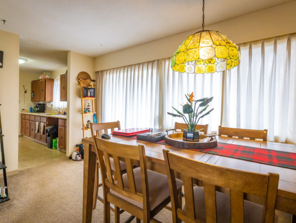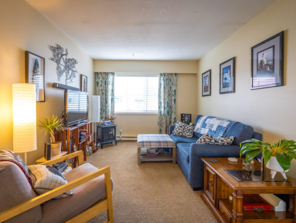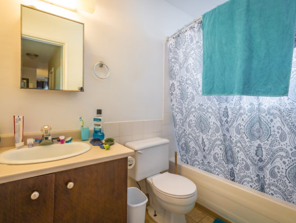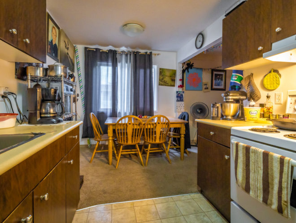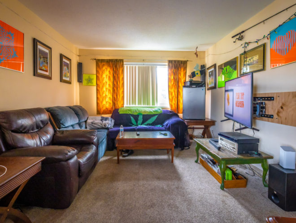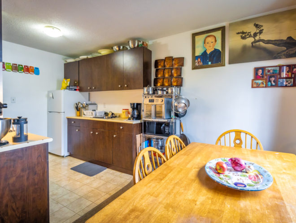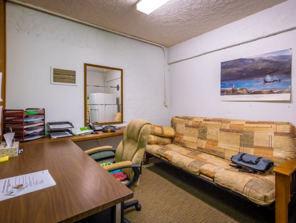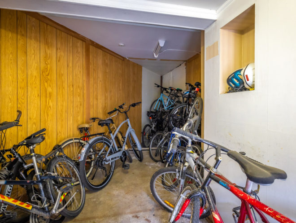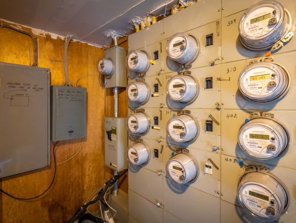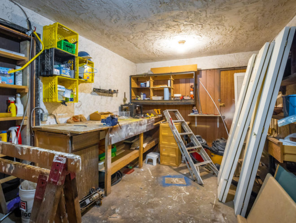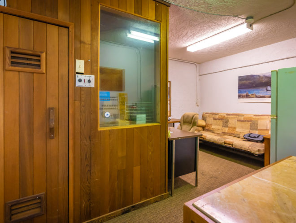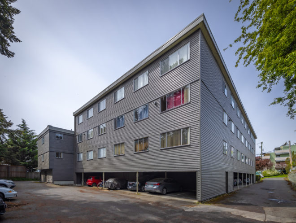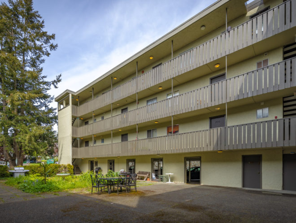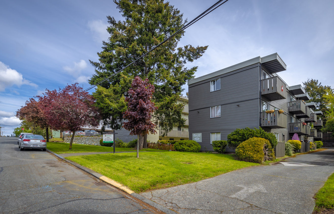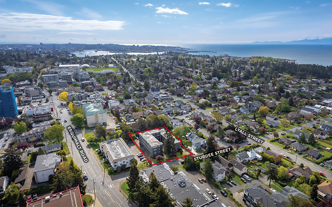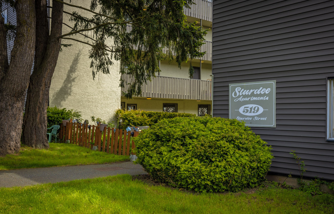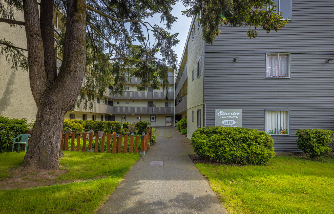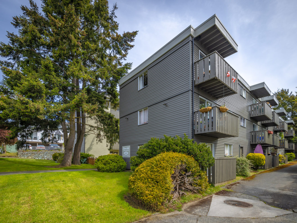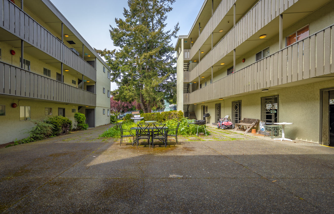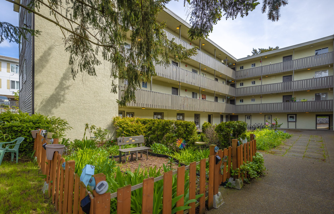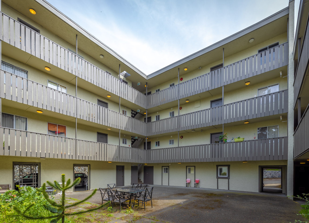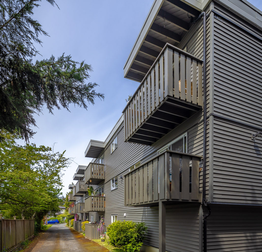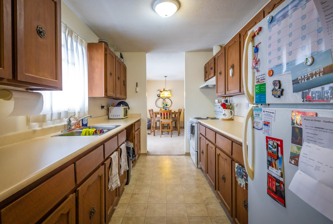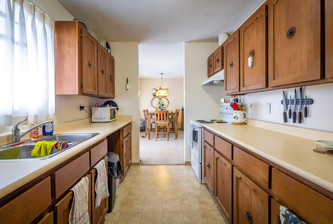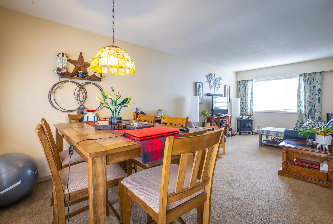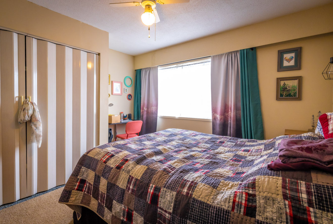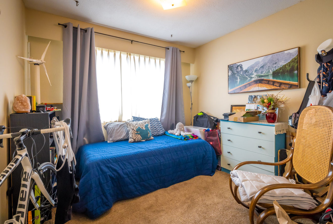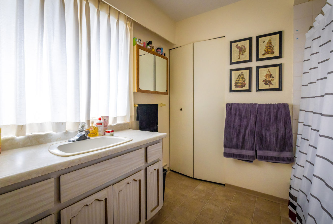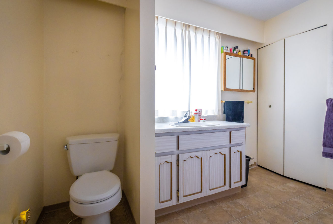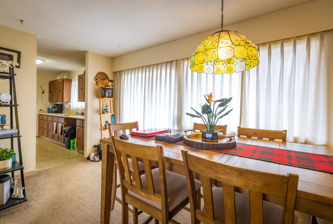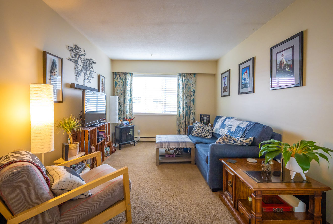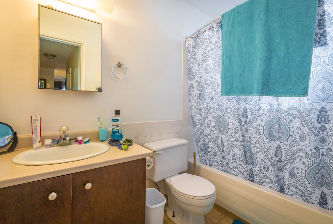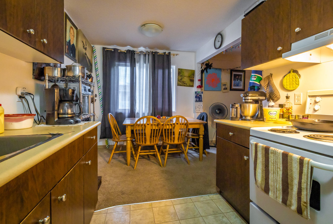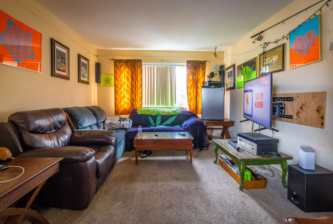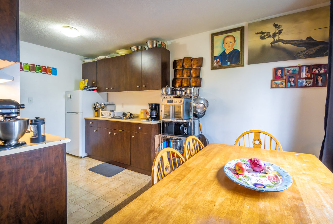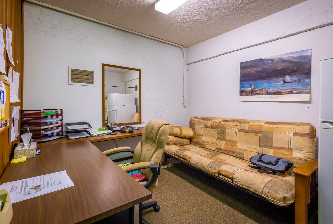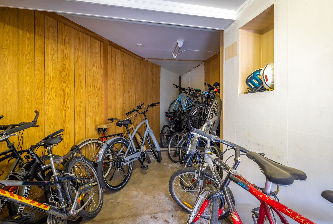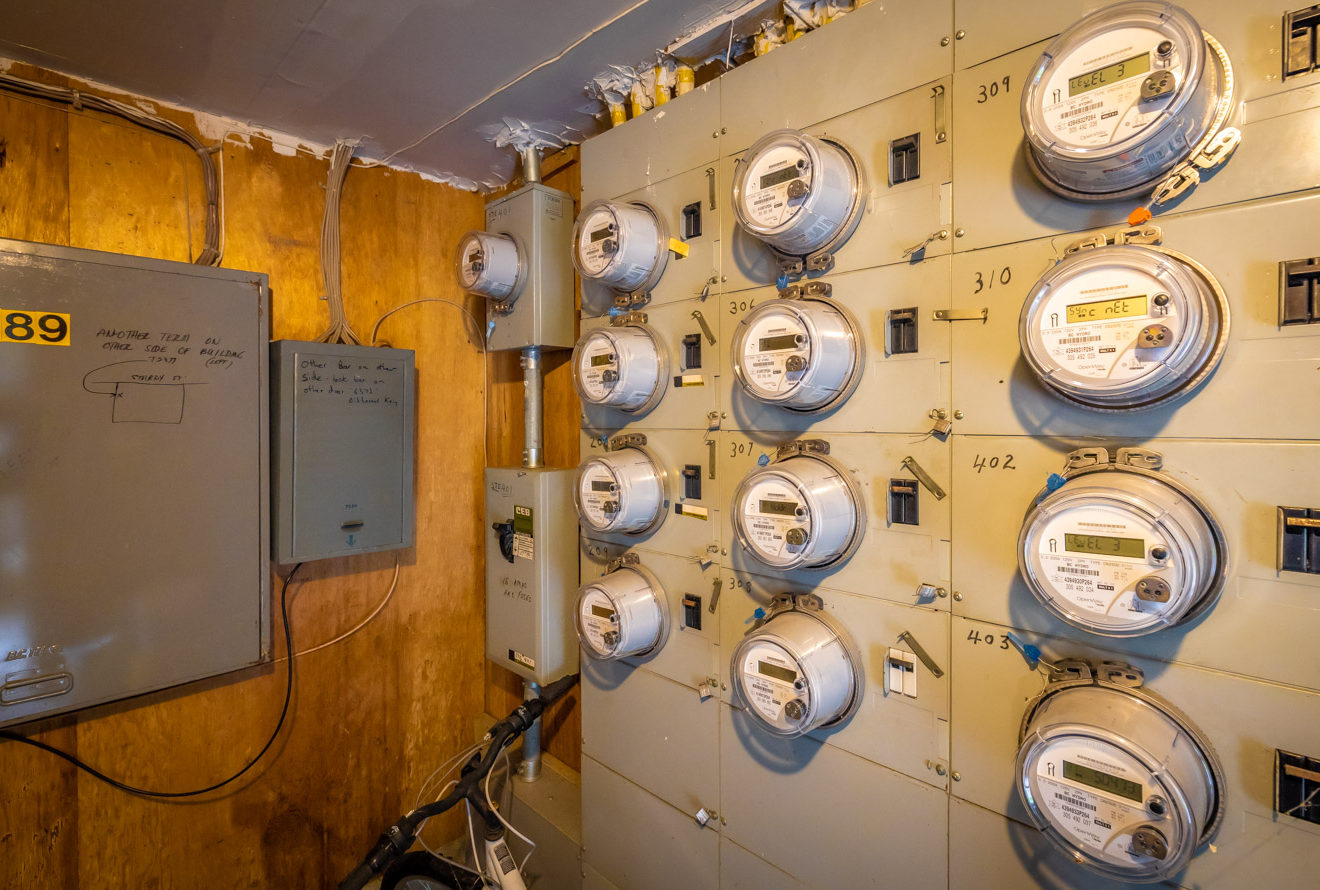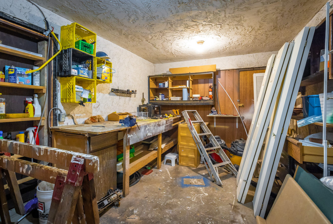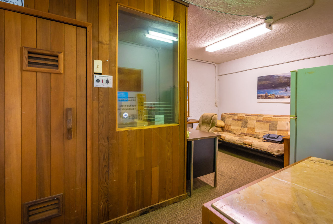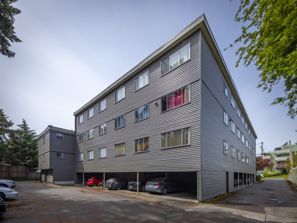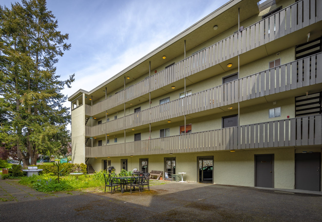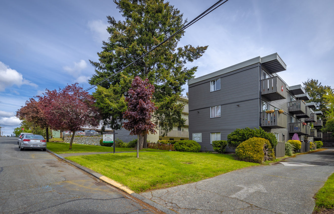Overview
Sturdee Apartments is a 30-suite three-and-four storey apartment building located on the oceanside slopes of Esquimalt near Vic West and Downtown Victoria. Constructed in two phases (1973 & 1975) on a 180’ x 130’ (23,400 SF) R3-4 zoned lot, the building’s suite mix comprises 1 studio, 18 one-bedrooms and 11 two-bedrooms.
The building offers covered and open surface parking (20 stalls), leased washer/dryer (2 sets) and additional storage rooms used for bike storage and building operations. South facing units on the original structure include balconies – ten total on upper floors and four at-grade patios. Tenants also enjoy the use of an interior landscaped courtyard.
Over $500,000 has recently been spent on the building’s exterior including new insulation, siding and improved ventilation, leaving suite renovation and financial upside potential for the future owner.
Also for sale by the Seller is the 33-suite apartment building at 2523 Wark Street, which can be purchased separately, or with Sturdee Apartments. Click here to see information about Wark House >>
Location
Sturdee Apartments is located near the intersection of Esquimalt Road and Admirals Road, within a short walk of a full range of shopping and amenities including the Archie Browning Sports Centre. The property offers quick and easy access to the new Highway 1 exchange, Downtown Victoria and more shopping in Vic West and View Royal.
The property is also a few blocks from the new Red Barn Market and the game-changing Esquimalt Town Square which features a collection of residential apartments integrated into a renewed plaza with an innovative mass timber commercial building, a new public library, an art walk, and some of Esquimalt’s most-loved cafes and shops. There are three transit routes serving the immediate vicinity. Finally, Saxe Point Park – Esquimalt’s premier oceanside greenspace – is a short walk east.
Suite mix
| No. units | Size range | Average rent | |
|---|---|---|---|
| Studio | No. units1 | Size range∼408 SF | |
| One Bedroom | No. units18 | Size range∼307 – 510 SF | |
| Two Bedroom | No. units11 | Size range∼670 – 854 SF |
Financials
| Financing | Clear title. | |
|---|---|---|
| Assessment 2022 | Land Building Total | Land$2,895,000 Building$2,838,000 Total$5,733,000 |
| Taxes 2022 | $28,447 | |
| Income and expenses | Net operating income | Net operating income$230,705 |
| Notes | The Vendor prefers that Offers to Purchase are submitted on the Seller’s preferred form of contract. Contact listing agents for more details. | |
The information contained herein was obtained from sources which we deem reliable, and while thought to be correct, is not guaranteed by Goodman Commercial.
Contact
Mark Goodman
Personal Real Estate Corporation
mark@goodmanreport.com
(604) 714 4790
Goodman Commercial Inc.
560–2608 Granville St
Vancouver, BC V6H 3V3
Mortgage calculator
Contact
Mark Goodman
Personal Real Estate Corporation
mark@goodmanreport.com
(604) 714 4790
Goodman Commercial Inc.
560–2608 Granville St
Vancouver, BC V6H 3V3
Gallery
