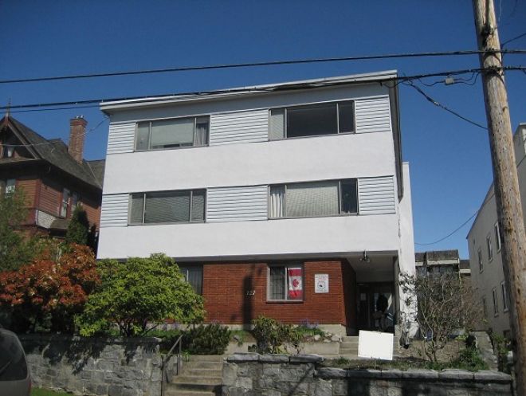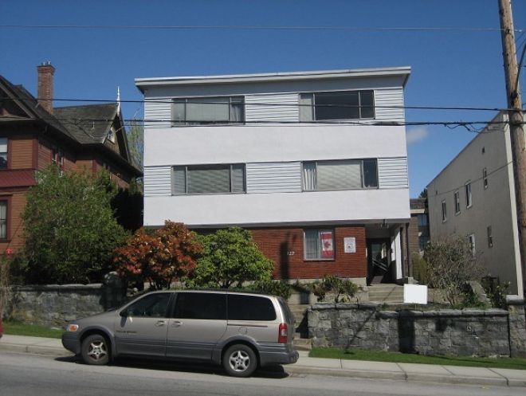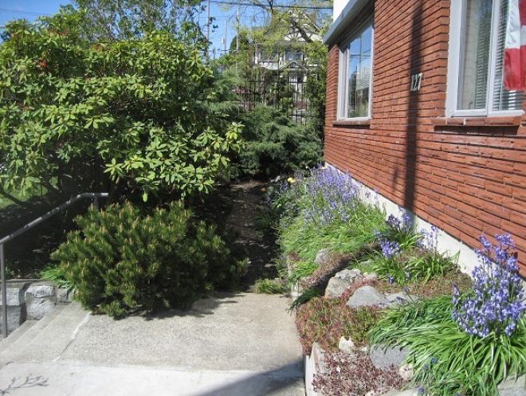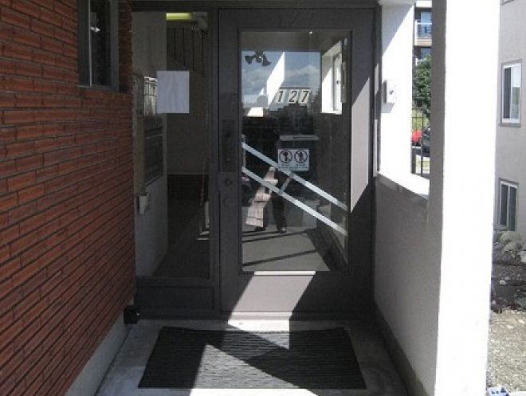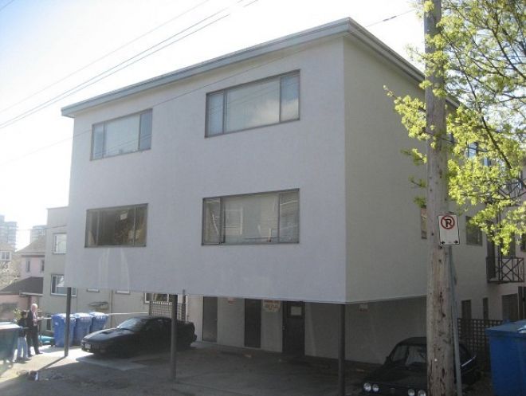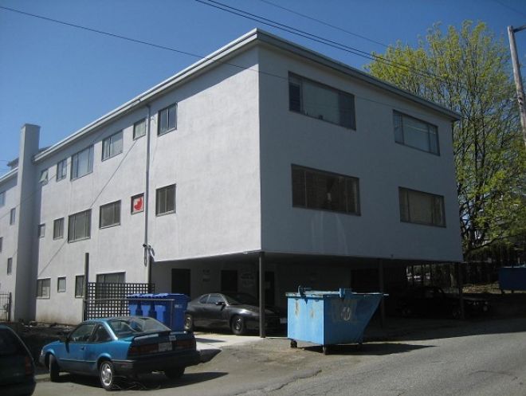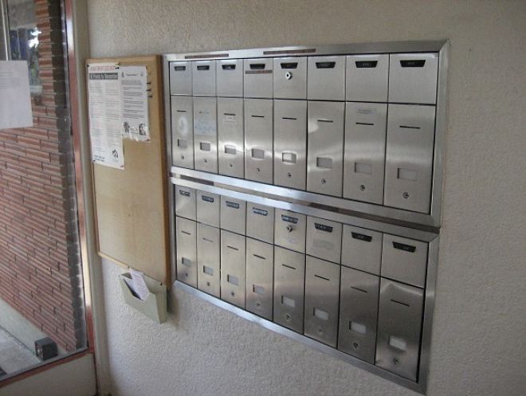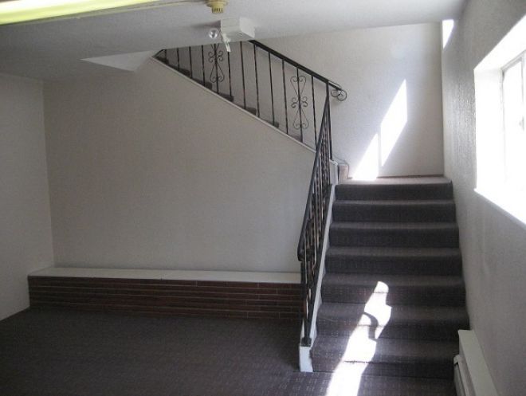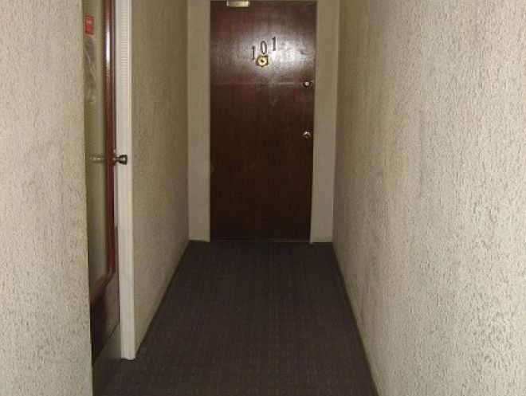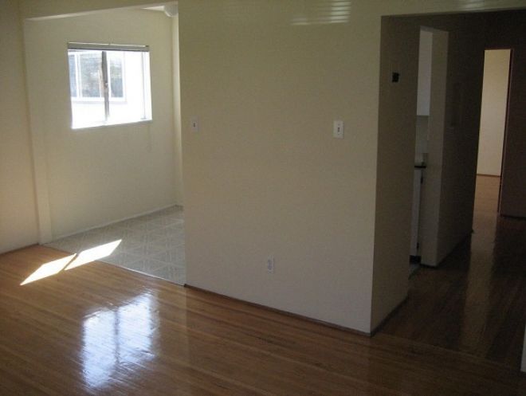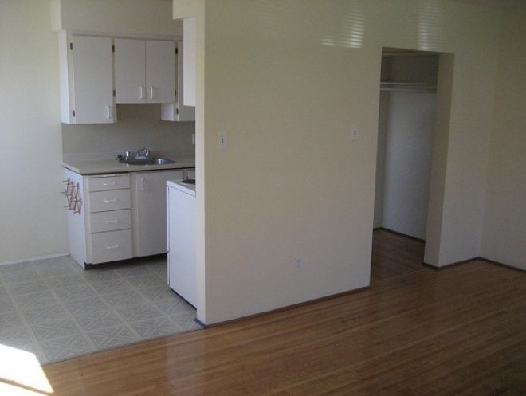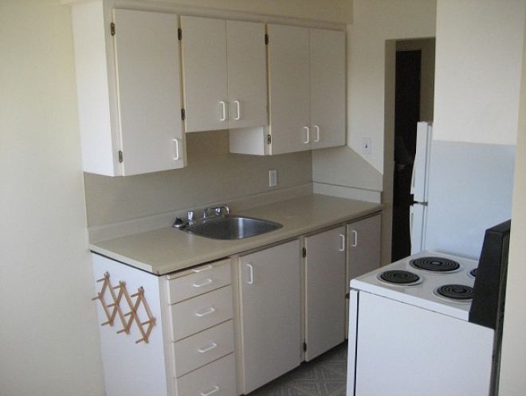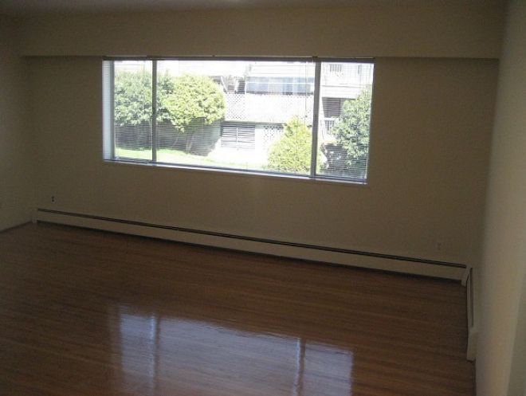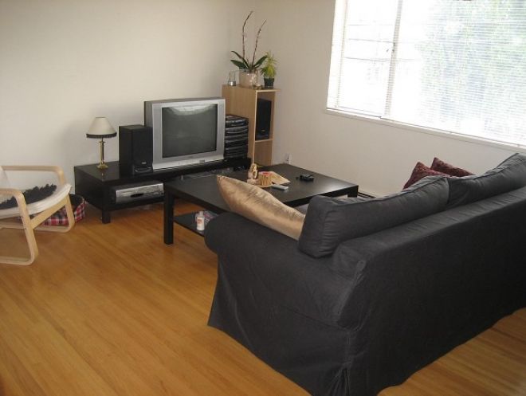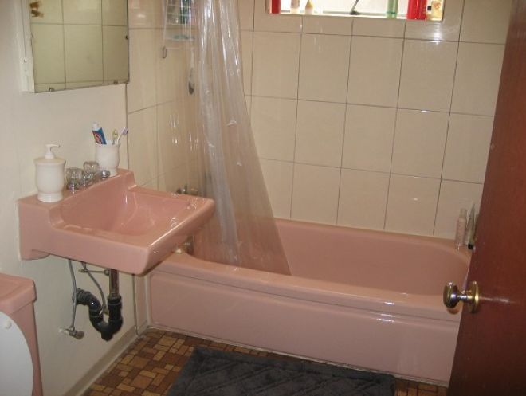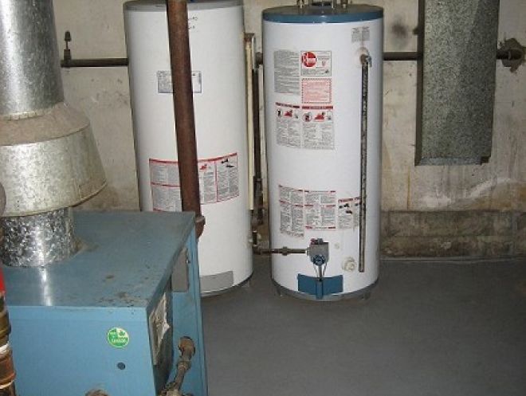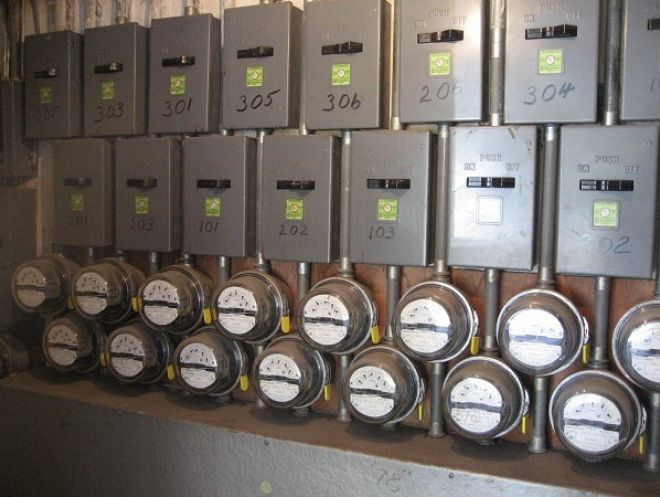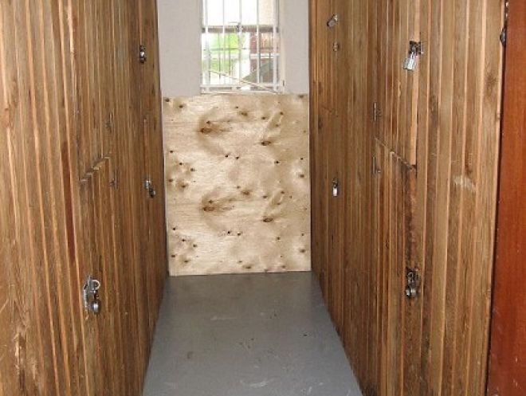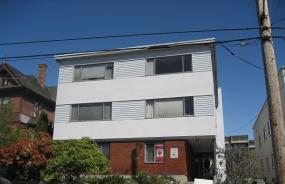Overview
The Chateau Royale is a wood frame 15-suite low-rise apartment building in good condition centrally located in the Uptown neighbourhood of New Westminster. The building had an ongoing program of upgrades including suites and common areas over the years. The subject also features a suite mix of 14-1Br & 1-3Br, covered & uncovered parking, storage lockers and is situated on a bus line. Actively managed by the owner together with a part-time caretaker, the property has a very good mix of tenants and enjoys a reputation of being “quiet”.
Location
Chateua Royale is located in New Westminster’s “Brow of the Hill” neighbourhood, on the east side of Eight Street with Queens Avenue to the north and Royal Avenue to the south. The property is approximately three blocks from the New Westminster Sky Train Station and six blocks from New Westminster’s Uptown District neighbourhood which is characterized by its retail amenities, financial institutions, office buildings, restaurants and strip retail facilities. One block away is the Olivet Baptist Church, Douglas College and two blocks to Royal Towers Hotel. Generally, the immediate neighbourhood consists of a mixture of multi-family rental apartments, single family homes and condominiums to the north and some commercial to the south. Queens Park and the adjoining single family heritage residential area are located in the five or six blocks north west of the Property, east of 6th Street. Located directly across from John Robson Community School and conveniently situated right on a bus line.
Features
– 5 parking stalls (4 covered)
– Storage lockers for every tenant including separate storage for building
– Security includes motion detector for lighting
– Super hot furnace
– Lobby has been upgraded and clean
– Nicely landscaped with good curb appeal
– On bus line
– Phone and cable re-wired for high speed internet
Renovation History
– 14 of 15 suites have refinished hardwood floors
– Re-piped (1994-1995)
– Re-stucco (1996)
– Exterior painted (2009)
– New roof (torch-on) (1999)
– New washer/dryer (2004)
– Kitchen cabinet doors (1997)
– Countertops (1997)
– 2 new hot water tanks (2002-2003)
– 15 Stoves replaced (10-12 years ago)
– 12 fridges (less than 6 years)
– 3 fridges (7-8 years)
– 6 suites bathroom floors (2006)
– 9 suites tub surround (2006-2010)
– Oil tank removed – clean site (2009)
– City water line to street replaced (2009)
– Fire alarm control annunciator panel in lobby
Suite mix
| No. units | |
|---|---|
| One Bedroom | No. units14 |
| Three Bedroom | No. units1 |
Financials
| Financing | Clear Title. | |
|---|---|---|
| Assessment 2010 | Land Building Total | Land$375,000 Building$1,208,000 Total$1,583,000 |
| Taxes 2009 | $8,560.14 | |
| Income and expenses | Gross income Vacancy Effective gross Operating expenses Net operating income | Gross income$132,363 Vacancy(1,323) Effective gross$131,040 Operating expenses(45,582) Net operating income$85,458 |
| Notes | Income annualized as of April 2010. For a current rent roll & expense statement, click here. | |
The information contained herein was obtained from sources which we deem reliable, and while thought to be correct, is not guaranteed by Goodman Commercial.
Contact
Mark Goodman
Personal Real Estate Corporation
mark@goodmanreport.com
(604) 714 4790
Goodman Commercial Inc.
560–2608 Granville St
Vancouver, BC V6H 3V3
Mortgage calculator
Contact
Mark Goodman
Personal Real Estate Corporation
mark@goodmanreport.com
(604) 714 4790
Goodman Commercial Inc.
560–2608 Granville St
Vancouver, BC V6H 3V3
Gallery
