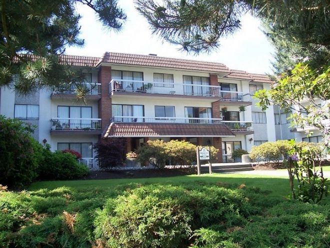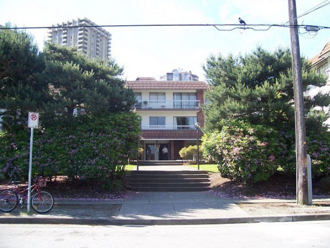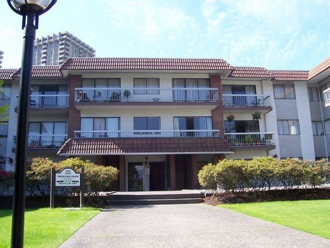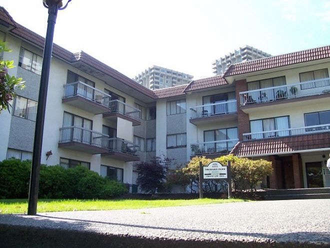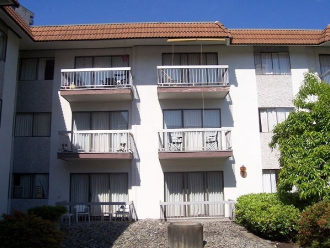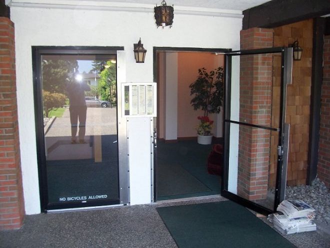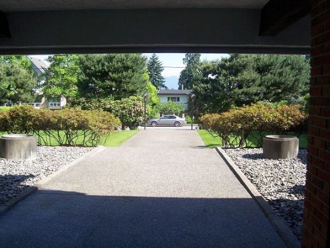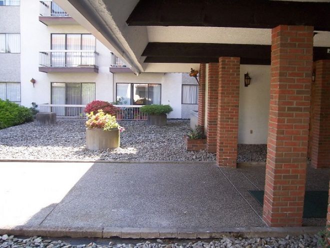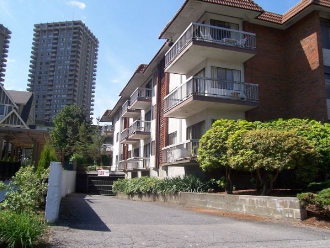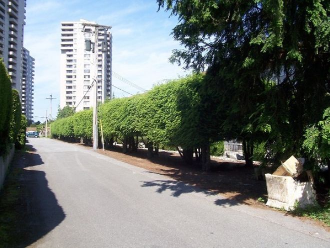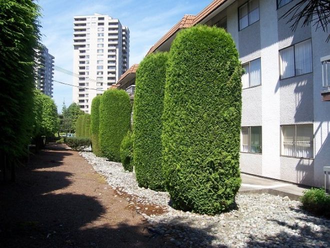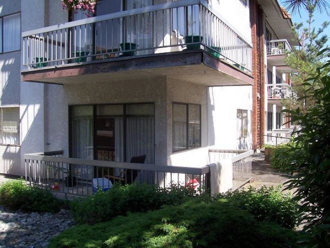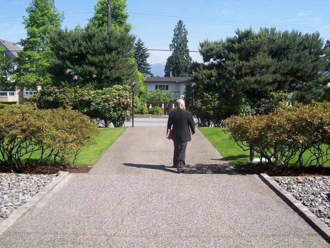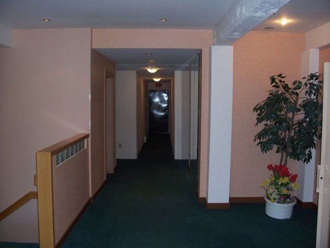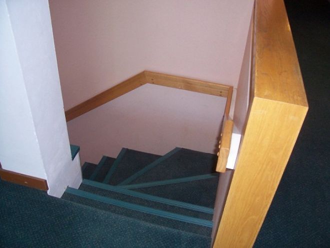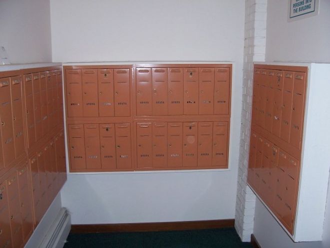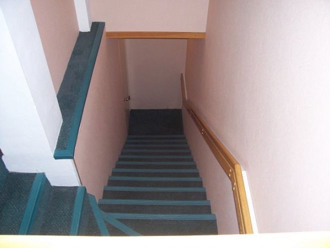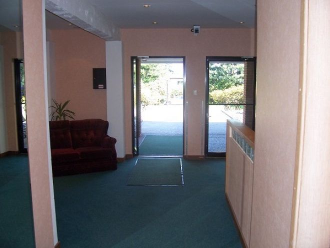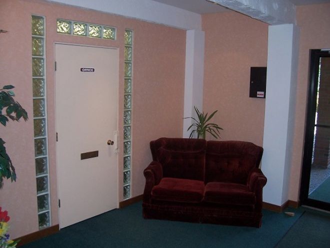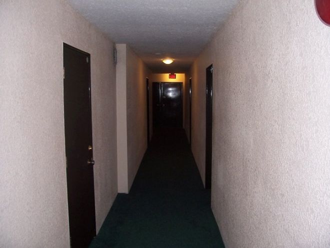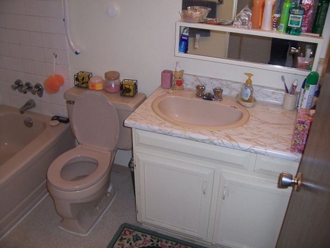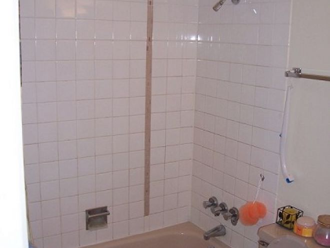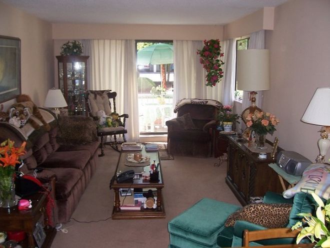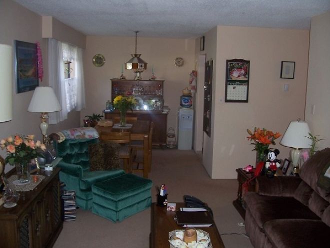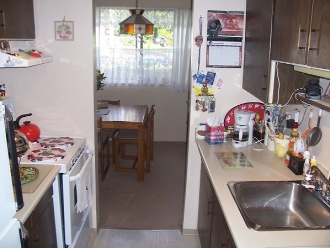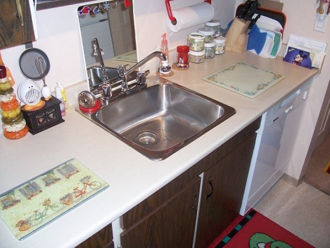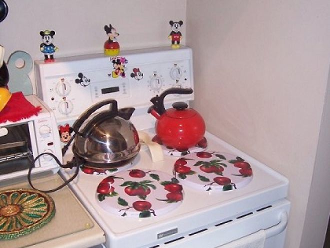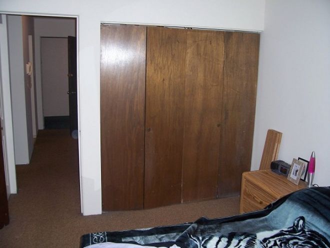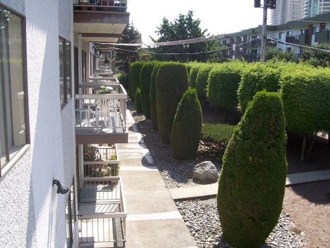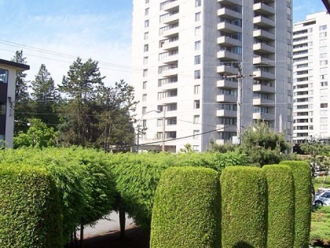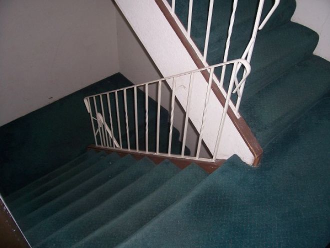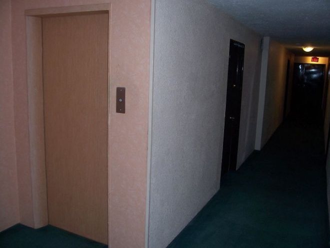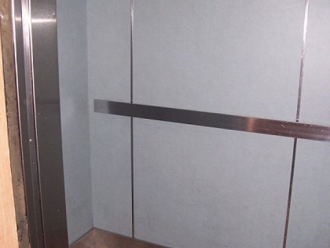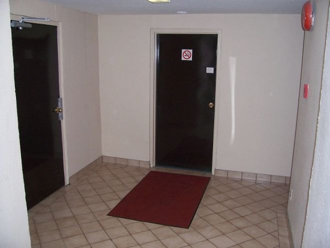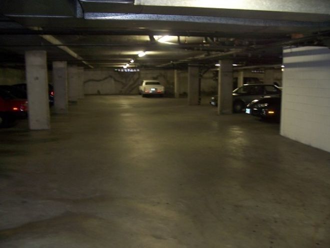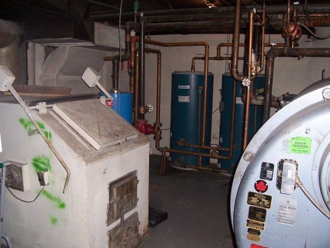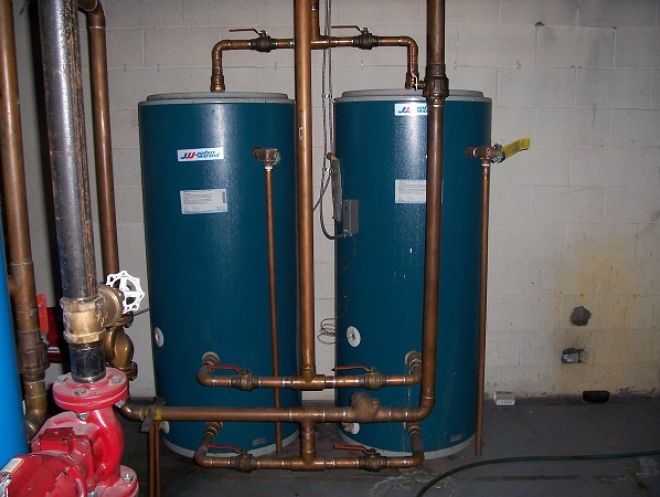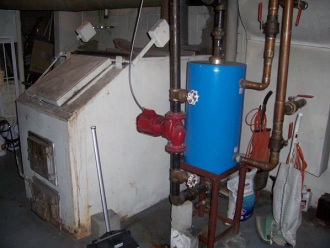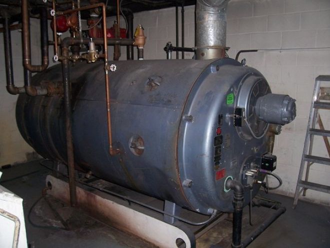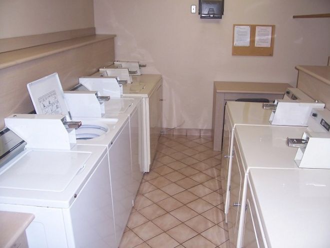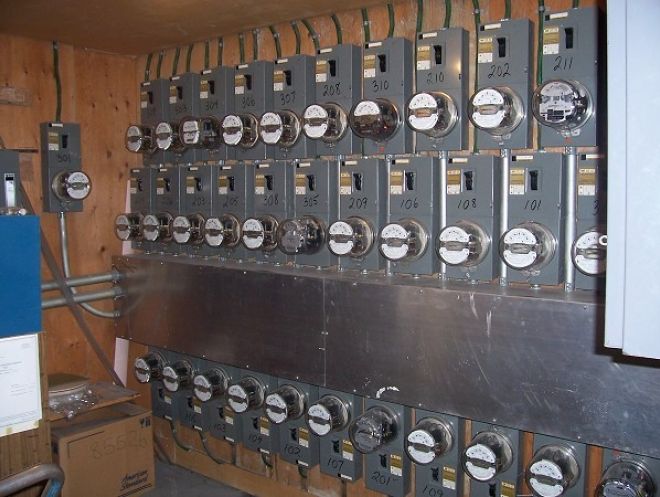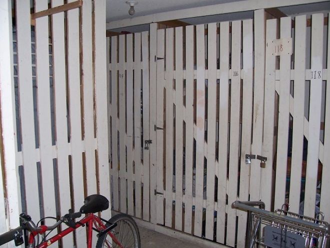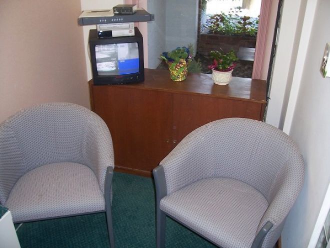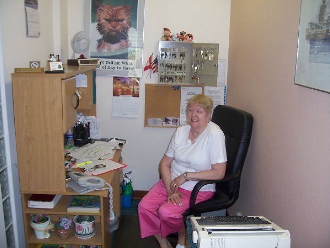Orchard Park Apartments
4232 Sardis Street, Burnaby
SOLD $8,665,000
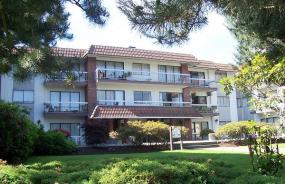
Overview
A rare offering! Orchard Park Apartments is an attractive and exceptionally well maintained three-storey, frame, 68 unit rental apartment building located in the Metrotown neighborhood of Burnaby. Built in 1970 and situated on a 1.1 acre lot, the property features beautiful landscaping, balconies, secure underground parking, in-suite storage, lockers, elevator and an ongoing program of upgrades. Excellent assumable CMHC mortgage.
Location
The subject property is located in the Metrotown/Central Park neighbourhood of the City of Burnaby on the south side of Sardis St., between Barker and Haley Avenues. Metrotown has major transportation routes in a north/south direction along Boundary Road and Willington Avenue, with east/west travel provided by Imperial Street and Kingsway, which provides access between downtown Vancouver and points east. Metrotown also has two SkyTrain stations; the Metrotown Station approximately 1 km to the south-east of the subject property behind the Metrotown Centre and the Patterson Station located approximately one-half km south of the subject property. Public transportation is available on Patterson Street, Kingsway and Imperial Street. Conveniently situated close to shopping, BCIT, hospital, elementary/secondary schools, Metrotown Mall and Central Park. View map link above.
Improvements
- Constructed in 1970, Orchard Park Apartments is a three-storey, frame, 68 unit rental apartment building.
- The U-shaped building has a flat tar and gravel roof with a mansard style tiled roof trim. The roof is in good condition with two-thirds replaced in 2003; the remaining section of the roof will be replaced in the summer of 2006.
- The building is constructed over one level of secure underground parking with 68 stalls.
- The exterior of the property is a mixture of painted stucco with brick and cedar siding trim. There are single glazed windows and patio doors set in aluminum frames, with balconies having aluminum rails and wooden decks with a painted on hypolon coating.
- The building is serviced by a Horne elevator that stops on all three residential floors and basement level. Each floor offers two locker rooms and each suite has a full size locker. There are 4 washers and 4 dryers owned by the building. The caretaker’s office is strategically located on the right side upon entering the lobby and features an interior security monitoring system. The boiler is a Cleaver Brooks installed in 1970 that provides both heat and domestic hot water through a heat exchanger. There are two electrical rooms on the first floor with the subject having 600 amp., 240 volt service. Power to the unit is a 60 amp. service with fuse boxes, although some units converted to circuit breaker system. The domestic hot water is contained within two John Wood 119 US Gallon hot water storage tanks.
- The property is beautifully landscaped with lawns/gardens and includes extensive use of bark mulch around the trees and shrubbery to provide attractive and low maintenance side and rear yards.
- 12 of the two bedroom units with an east/west outlook offer a two-piece en suite in the master bedroom. The one bedroom units have a large walk-in closet that lends itself to be converted to a computer den.
Recent Upgrades
- The renovations over the last few years include replacing two-thirds of the roof, re-plumbing 50% of building and ongoing renovations to the suites.
- Approximately 90% of the suites have been renovated with new appliances, carpeting and linoleum.
- All the units have had their doors refinished, locks re-keyed and new light fixtures in the kitchen, dining area and hallway.
- The lobby was renovated in 2005 and the remaining common areas including the basement level were renovated in the mid 1990s. The membrane above the parking area was replaced or repaired with sealant in 2005.
Suite mix
| No. units | Average size | |
|---|---|---|
| Bachelor | No. units7 | Average size420 |
| One Bedroom | No. units41 | Average size620 |
| Two Bedroom | No. units20 | Average size950 |
Financials
| Financing | A CMHC insured first mortgage held by The Royal Bank of Canada with an outstanding balance of approximately $5,404,000 at an interest rate of 5.078% per annum due August 15th, 2011 with blended P.I. payments of $27,362.79 (35 year amortization). | |
|---|---|---|
| Assessment 2006 | Land Building Total | Land$2,124,000 Building$3,622,000 Total$5,746,000 |
| Taxes 2006 | $33,623.00 | |
| Income and expenses | Gross income Less Vacancy 1.5% Effective gross Less Expenses (40.8%) Net operating income | Gross income$708,492 Vacancy(10,627) Effective gross$697,865 Operating expenses(284,747) Net operating income$413,118 |
| Notes | Income annualized as of July 2006. For rent roll and income & expense statement, click here. | |
The information contained herein was obtained from sources which we deem reliable, and while thought to be correct, is not guaranteed by Goodman Commercial.
Contact
Mark Goodman
Personal Real Estate Corporation
mark@goodmanreport.com
(604) 714 4790
Goodman Commercial Inc.
560–2608 Granville St
Vancouver, BC V6H 3V3
Mortgage calculator
Contact
Mark Goodman
Personal Real Estate Corporation
mark@goodmanreport.com
(604) 714 4790
Goodman Commercial Inc.
560–2608 Granville St
Vancouver, BC V6H 3V3
Gallery
