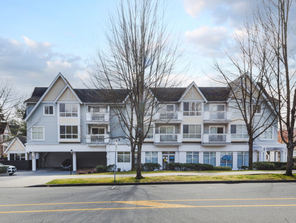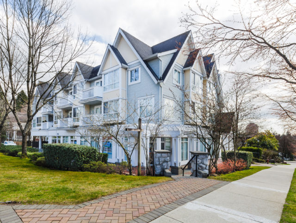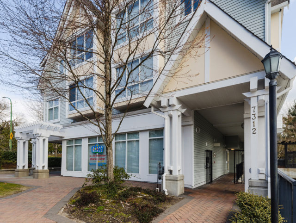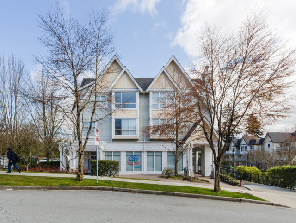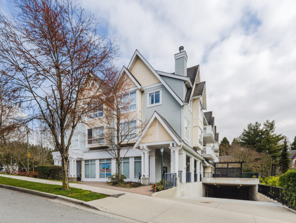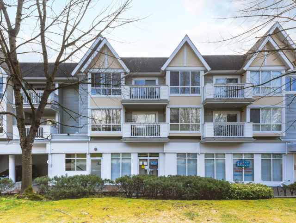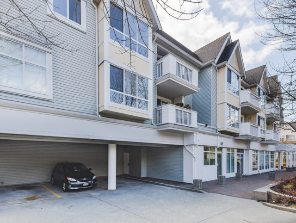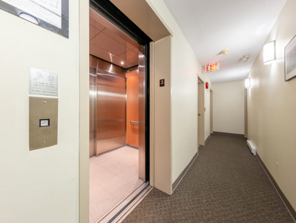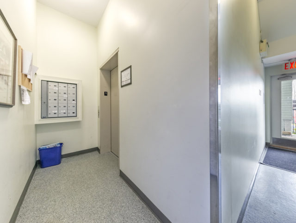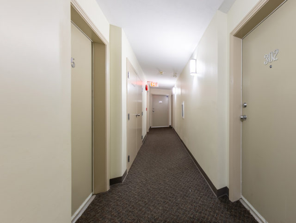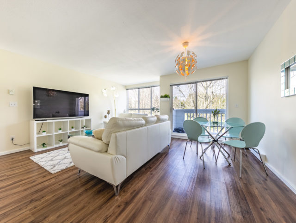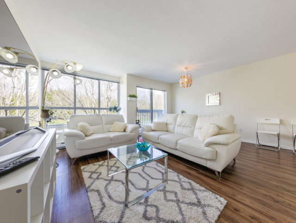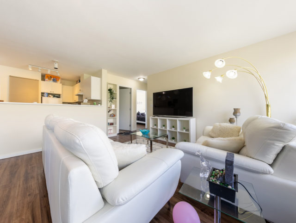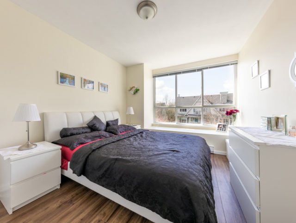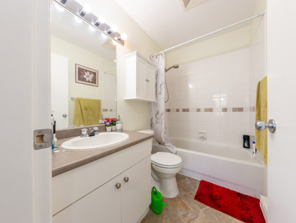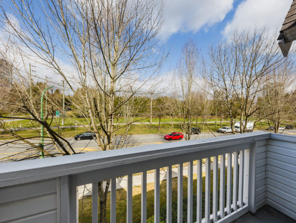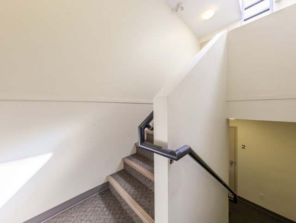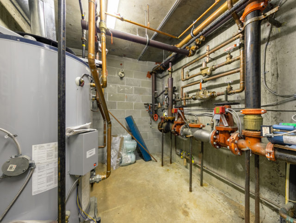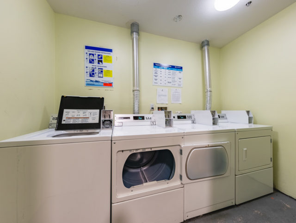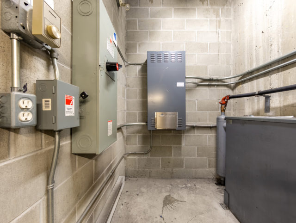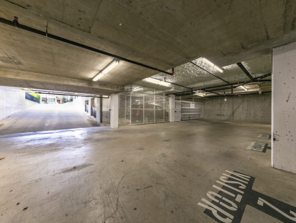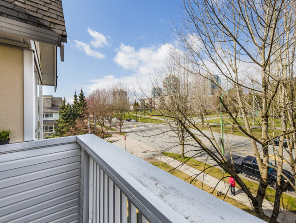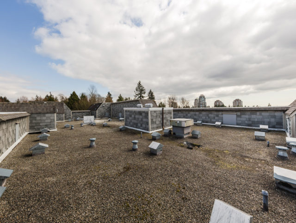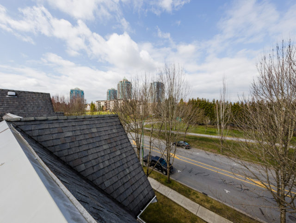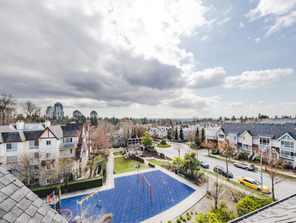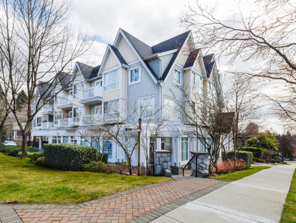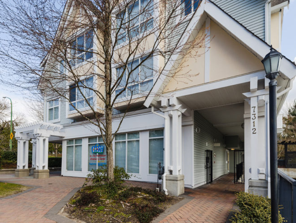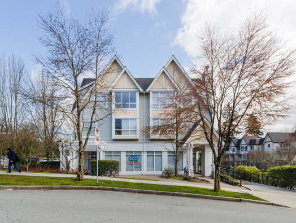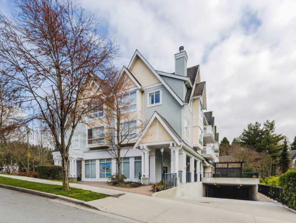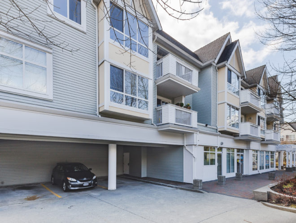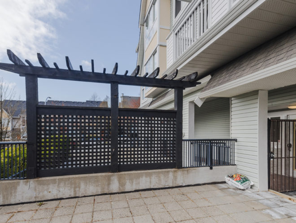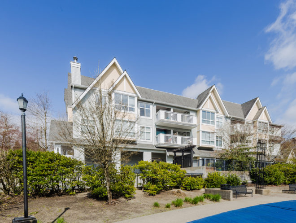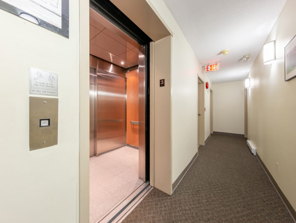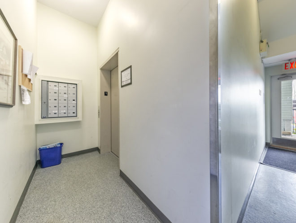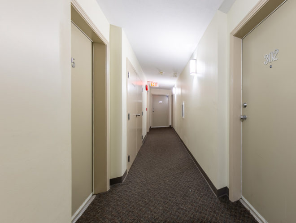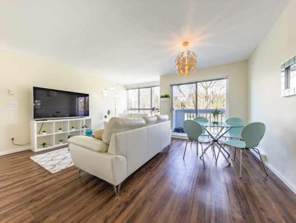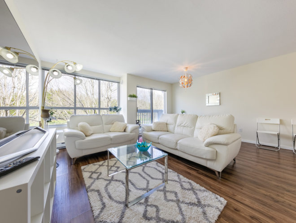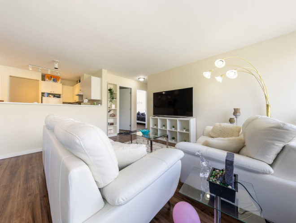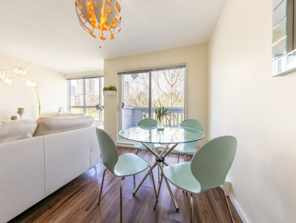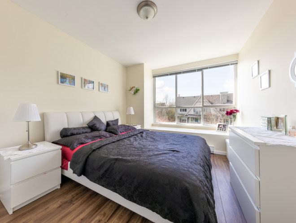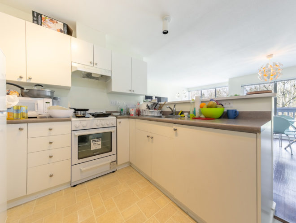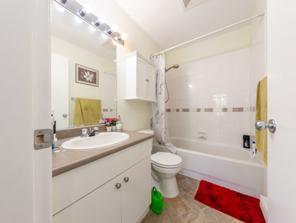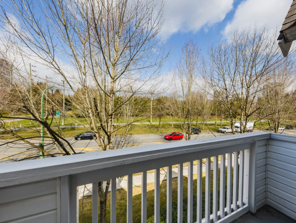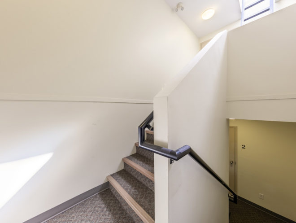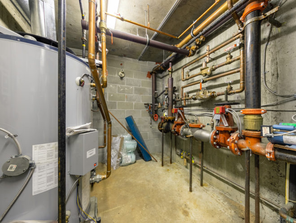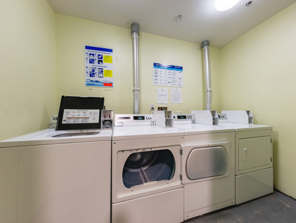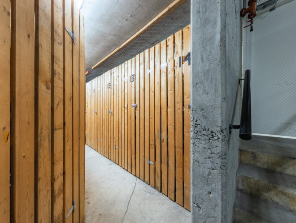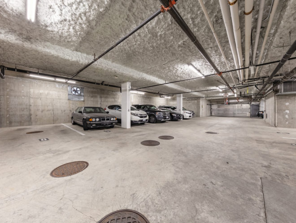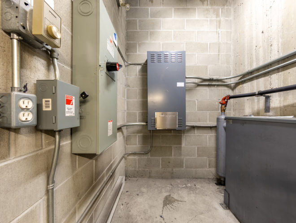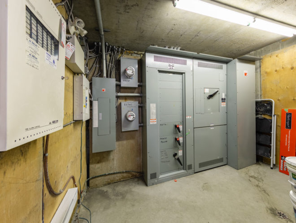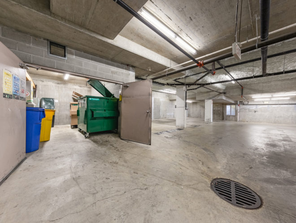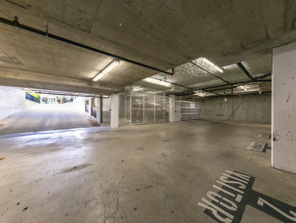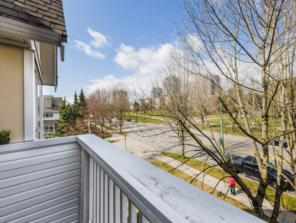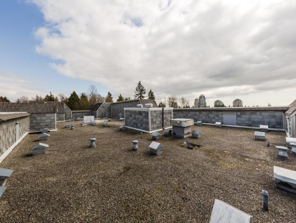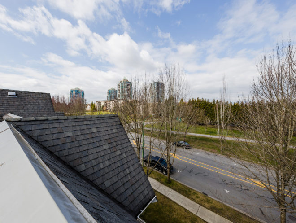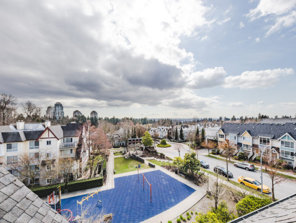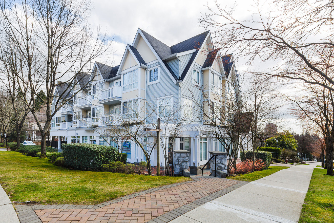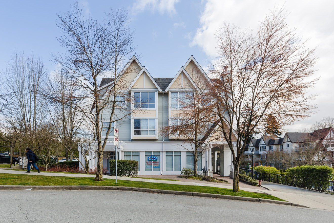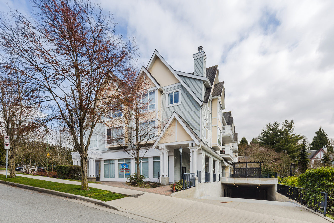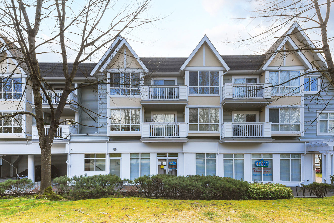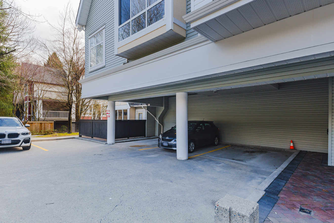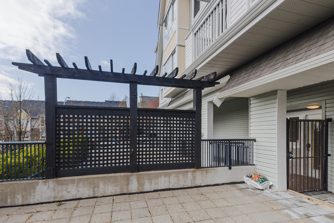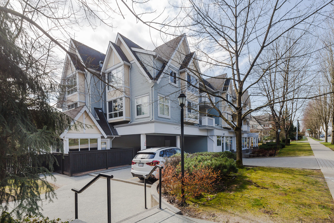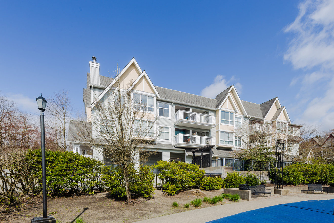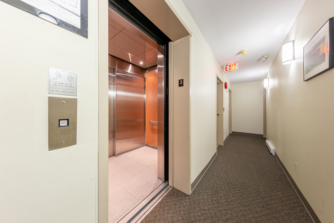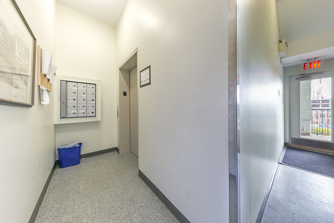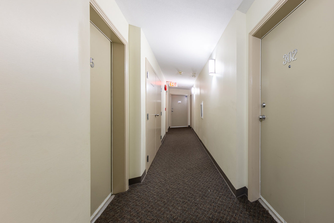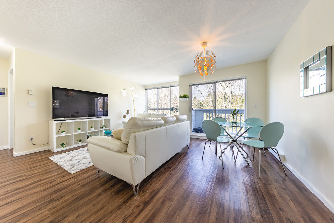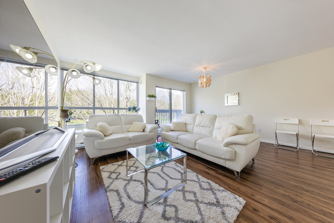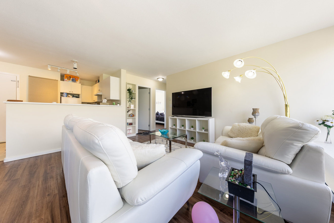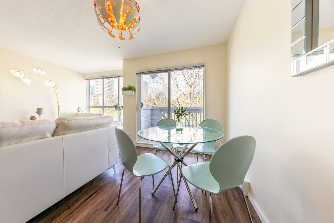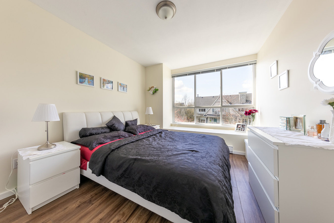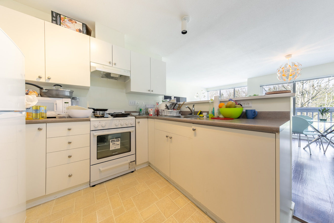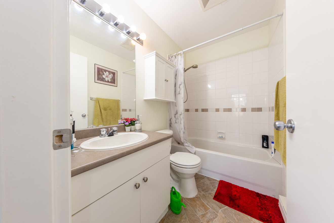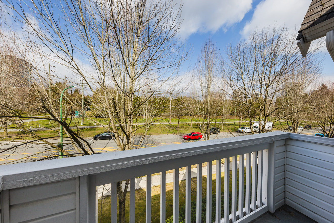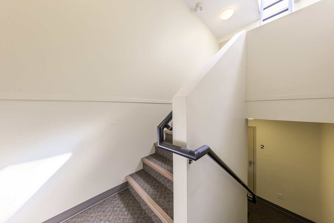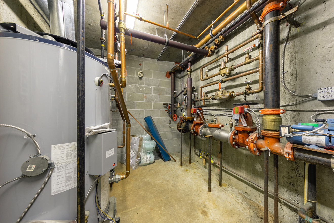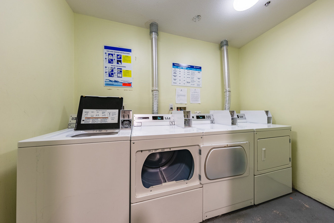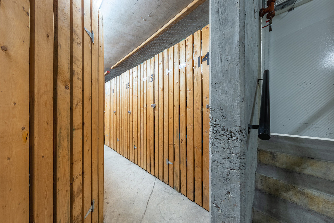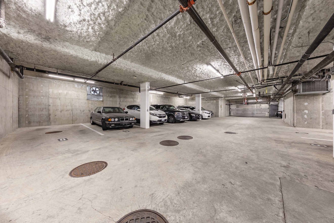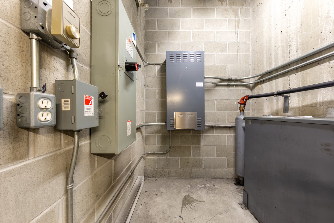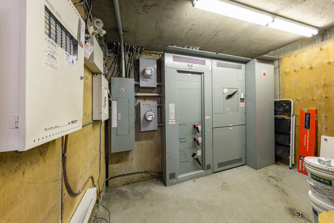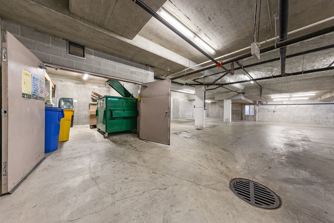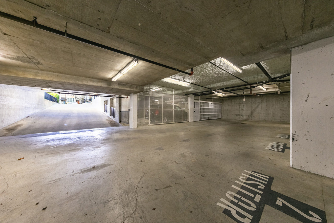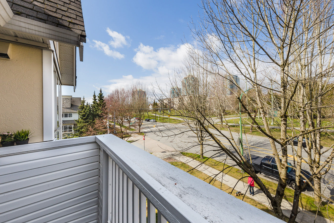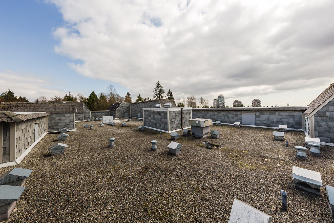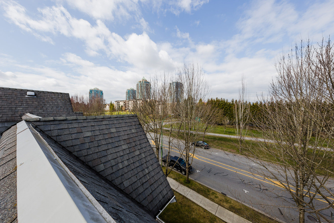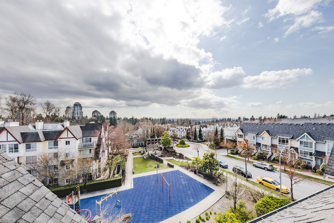Mixed-use rental building
7312 Magnolia Terrace, Burnaby
SOLD $6,000,000
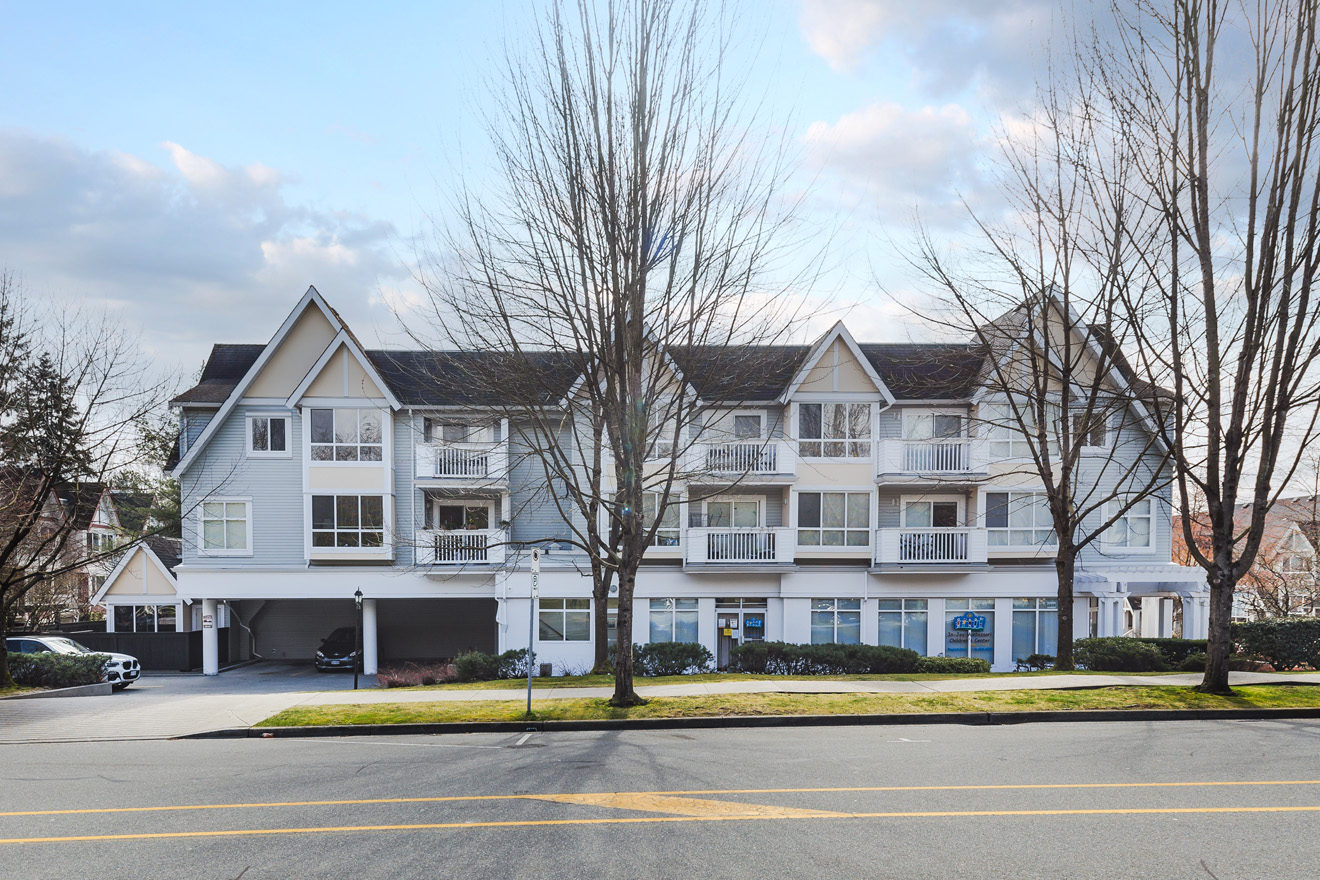
1 commercial
2,066 SF commercial
Overview
Unique opportunity to acquire a well-maintained three-storey mixed-use rental building consisting of 15 units (14 rental suites and 1 commercial retail unit) in Burnaby’s transit and pedestrian friendly Edmonds neighbourhood. The building was built by the reputable Vancouver-based Adera Development as part of its 405-home master-planned community, “The Village”.
Constructed in 2000 and improved on a 15,038 SF lot, the property features a suite mix of 3 one-bedrooms, 9 two-bedrooms and 2 three-bedrooms, along with a street-fronting 2,066 SF retail unit currently leased to a Montessori school. Other highlights include elevator service, patios/balconies, storage lockers for all tenants, 2 sets of leased washer/dryers and 22 parking stalls (4 surface level and 18 secured underground stalls).
The property’s family-friendly amenities were strategically intended as part of the initial rezoning of the master-planned community. Unit 101 of the building is a 1,161 SF ground floor space featuring a large outdoor patio with a covenant registered on title ensuring this unit is rented to tenants who are cleared to operate a children’s daycare from this space in addition to residing in it. The property also features an updated children’s playground located at the rear of the building (public park).
Building Highlights
- Excellent suite mix weighted to two-bedroom/three-bedroom units
- Secured underground parking: 14 residential spaces behind security gate
- Access to suites is provided by a gated entrance with a security intercom
- 2 commercial retail units – currently leased as one large space
- Large elevator from the underground to the 3rd floor
- Tenants pay for electric baseboard heating
- Domestic hot water provided by two gas-fired tanks
- Lockers for each tenant and bike storage in parkade
- Double-glazed windows set in aluminum frames
- Large outdoor patio spaces for ground floor units
- Detailed maintenance & repair program
Location
Located one block south of Kingsway, this mixed-use building is in Burnaby’s amenity-rich neighbourhood of Edmonds. Residents are afforded convenient access to a mix of grocery and other everyday retail amenities located at Highgate Village, and are just a short 10-minute walk to Edmonds Skytrain station. Additionally, the property’s central location is near major employment areas such as the BC Hydro Edmonds campus, SkyTrain Operations & Maintenance Centre and a short Skytrain ride to Metrotown.
The Edmonds neighbourhood continues to benefit from increased development, adding scores of new community amenities. The trail system located adjacent to the property connects residents to a range of outdoor public spaces and parks.
Suite mix
| No. units | Average size | Average rent | |
|---|---|---|---|
| 1 bedroom | No. units3 | Average size608 SF | Average rent$1,282 |
| 2 bedroom | No. units9 | Average size776 SF | Average rent$1,561 |
| 3 bedroom | No. units2 | Average size881 SF | Average rent$1,490 |
| CRU | No. units1 | Average size 2,066 SF | Average rent$19/SF/annum (base) |
Financials
| Financing | Treat as clear title. | |
|---|---|---|
| Assessment 2021 | Land Building Total | Land$2,571,000 Building$3,876,000 Total$6,447,000 |
| Taxes 2020 | $21,121 | |
| Income and expenses | Effective gross Operating expenses Net operating income | Effective gross$310,403 Operating expenses(105,597) Net operating income$204,806 |
| Notes | For more information, please contact the listing agent. | |
The information contained herein was obtained from sources which we deem reliable, and while thought to be correct, is not guaranteed by Goodman Commercial.
Contact
Mark Goodman
Personal Real Estate Corporation
mark@goodmanreport.com
(604) 714 4790
Manraj Dosanjh
Goodman Commercial Inc.
560–2608 Granville St
Vancouver, BC V6H 3V3
Mortgage calculator
Contact
Mark Goodman
Personal Real Estate Corporation
mark@goodmanreport.com
(604) 714 4790
Manraj Dosanjh
Goodman Commercial Inc.
560–2608 Granville St
Vancouver, BC V6H 3V3
Gallery
