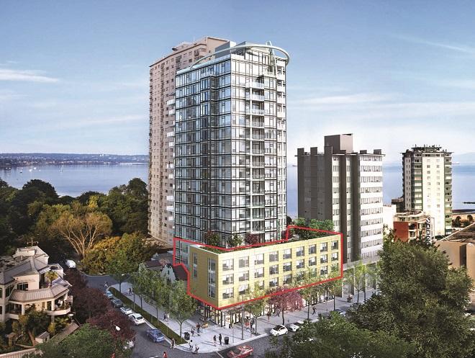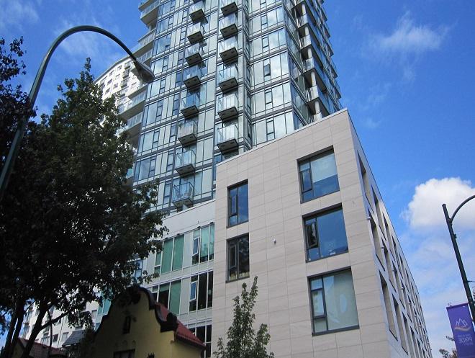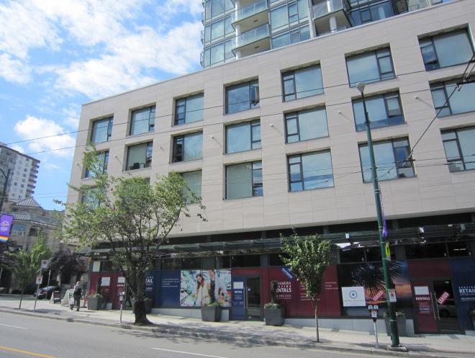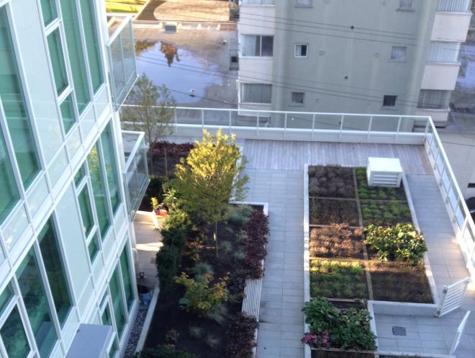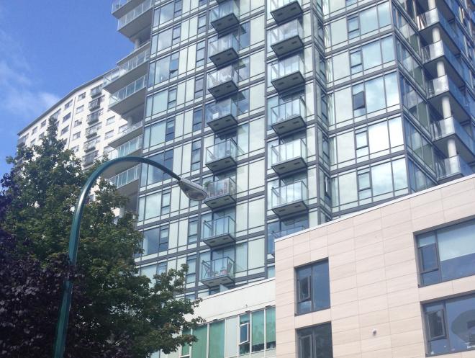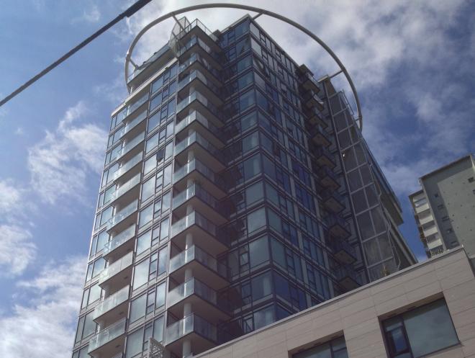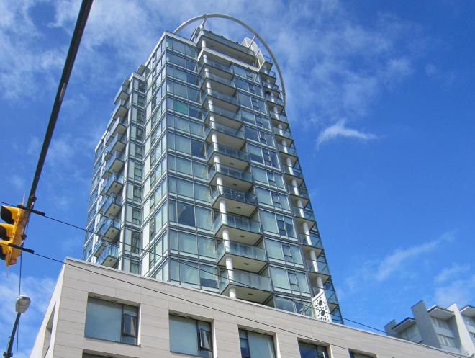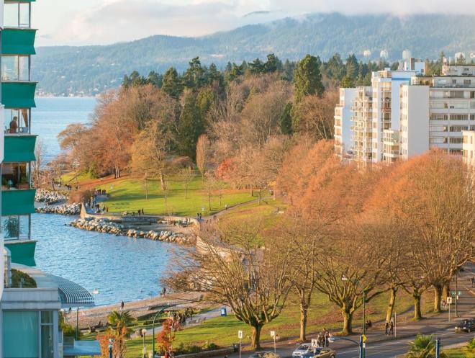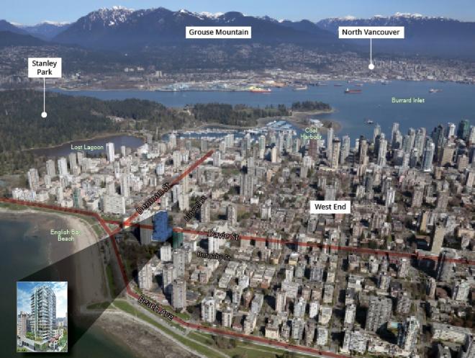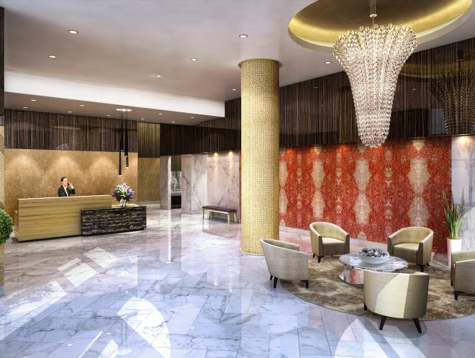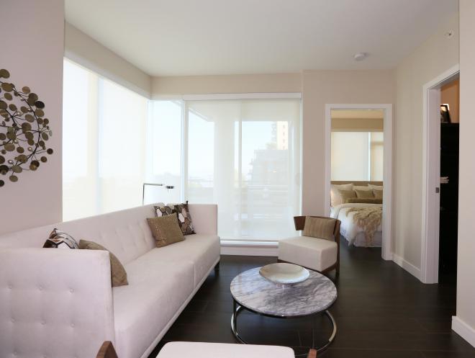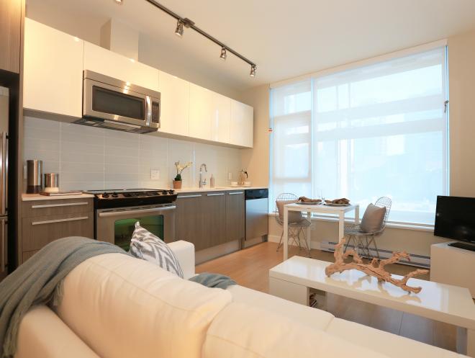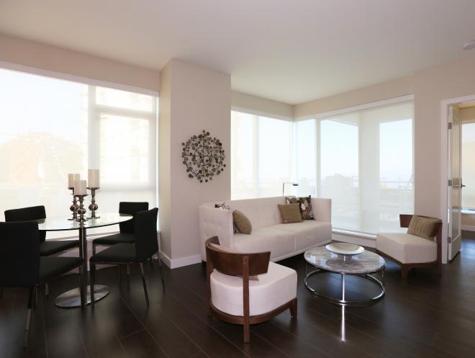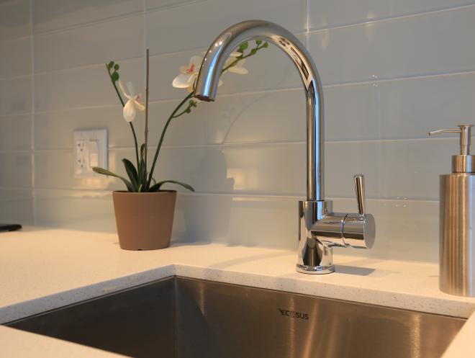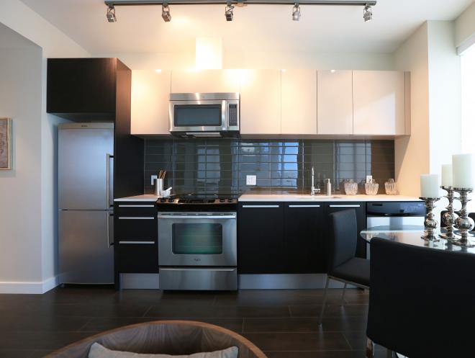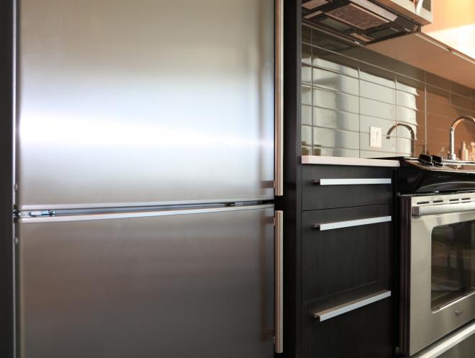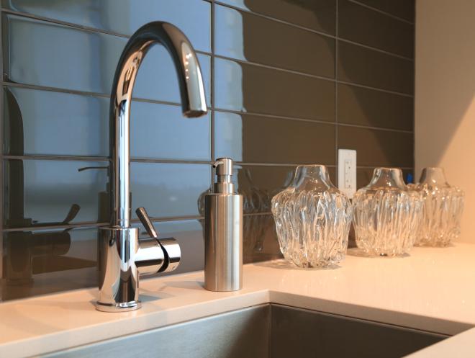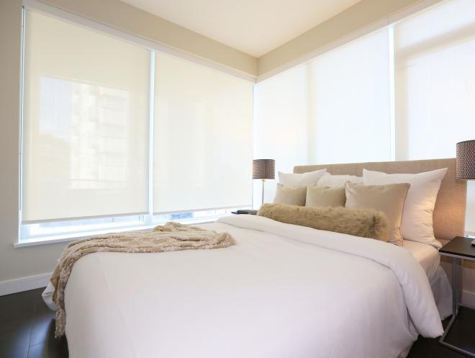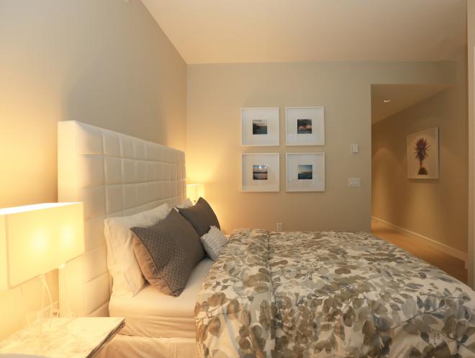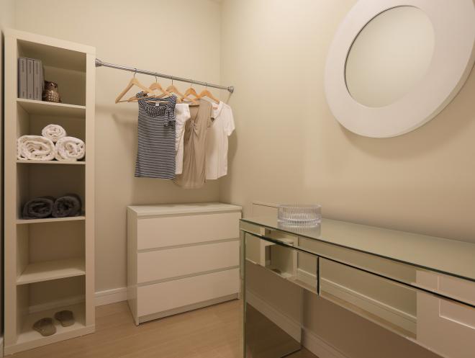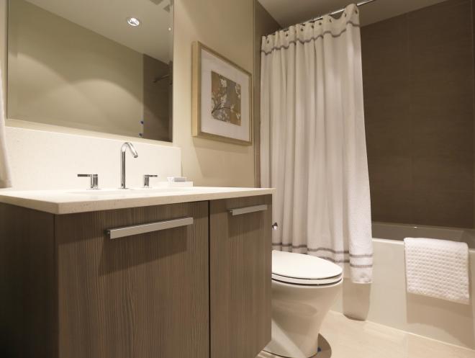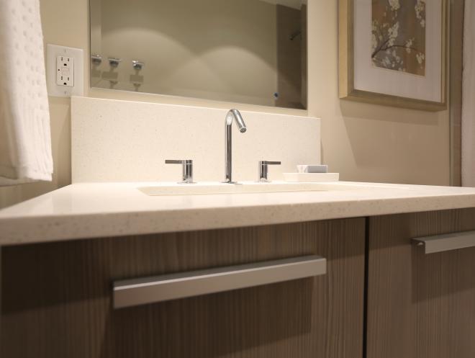Alexandra, English Bay
1221 Bidwell Street, Vancouver
SOLD $16,500,000
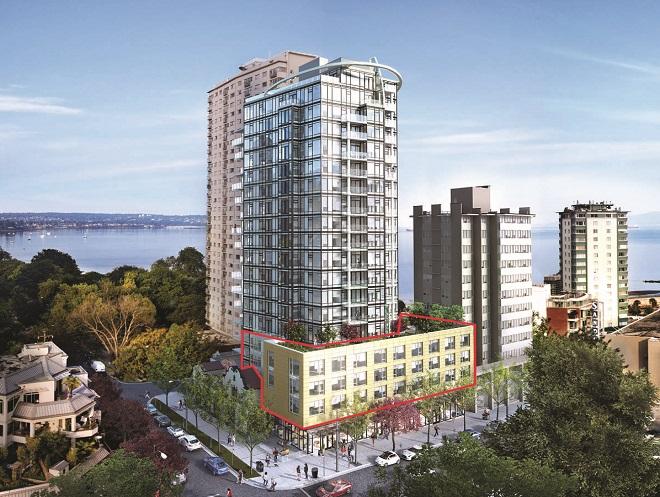
Overview
To acquire a luxury rental apartment asset located in Vancouver’s coveted Downtown English Bay neighbourhood consisting of a newly constructed 49-suite purpose-built rental air space parcel on the third, fourth and fifth floors (includes double-height lobby). The rental portion of the development is further complemented by two additional air space parcels each holding its own separate legal title—this includes fifteen additional levels of stratified condominiums and an 8,690 sq. ft. ground floor retail podium that are not part of the offering.
Location
The West End — especially English Bay — is considered one of Vancouver’s most desirable rental markets and known as an established and dynamic neighbourhood located on the periphery of the Downtown Core.
Alexandra, named after nearby Alexandra Park, is extraordinarily well located on the corner of Davie and Bidwell Streets, in the heart of Vancouver’s thriving West End. Davie is a popular pedestrian shopping area considered “the main drag” of the neighbourhood. Sidewalk cafes, small boutiques, trendy restaurants and bars, bakery shops, all mingle with the regular types of businesses such as banks, grocery stores and hardware stores. Only one short block to Denman Street, another popular thoroughfare, and close to Robson Street, Vancouver’s pre-eminent high-end shopping destination. The property is also located within walking distance of numerous transit options proving connections to all areas of Metro Vancouver. Finally, Alexandra is situated one block to the beaches of the English Bay waterfront and steps to the lush greenery of the world famous thousand-acre Stanley Park.
Highlights
• Constructed in November 2013 by a joint venture development team—Millennium and Concord Pacific
• One of the only newly constructed purpose-built rental complexes in the West End
• Built to LEED Gold standard
• 49 suites totalling 22,869 sq. ft. over floors three, four and five as a separate air space parcel (also includes double-height lobby)
• Features 3rd floor roof garden terrace with spectacular water views
• Parking: 30 stalls of underground parking on level P-2 plus 5 visitor stalls
• Storage: 37 bike/storage lockers and bike racks
• Fire protection: fully sprinklered with hard wired smoke detectors in each suite
• Property is fully secured and monitored with video surveillance 24/7 requiring key card access into main entrance, elevator and parkade
• Tenants provided access to new state-of-the art recreational facilities, including a fitness room and third floor lounge
• The development also incorporated an existing heritage “C” structure fronting Bidwell called Maxine’s which was beautifully restored to its original character and former glory. It serves as the entrance and foyer to the rental apartment and condominium units and a part of CRU1 tenanted by JJ Bean café.
• No GST (already paid by vendor)
Amenity and Community Features
Design
• Spacious, open, modern interiors designed by B+H CHIL Design with standard over-height 8’ 6” in the majority of the living and dining areas
• Two colour schemes: English Bay or Stanley Park (lighter and darker in colour respectively)
• Elegant wide-plank laminate flooring throughout
• Inviting tiled balconies and terraces (pavers)
• Energy efficient air conditioning and heating system in amenity rooms and commercial units
• Roller shade window coverings
• Solid core interior doors
• Smooth plastered ceilings
Kitchen
• European (Armony) cabinetry with rich wood-grain finish
• Polished engineered quartz slab countertop and glass tile backsplash
• Rectilinear stainless steel sink with deck-mounted mixer spout and Kohler kitchen faucet
• High-performance brushed stainless steel appliances:
—Whirlpool Dishwasher Whirlpool Microwave & Hood Fan
—Whirlpool Electric Stove with Electric Oven
—Blomberg Refrigerator and Freezer
—Blomberg Washer and Dryer
Bath
• Wall-hung European (Armony) wood-finish vanity cabinetry
• Undercounter basins with modern profile polished chrome Kohler faucets
• Environmentally friendly dual-flush toilets
• Elegant porcelain tiles on floors and bathtub/shower surrounds in all bathrooms
Amenities
• Access to Club Alexandra on level 3 including fitness facilities and outdoor view gardens & patios
• Residential and visitor parking (20 pay parking stalls)
• Three stalls are allocated for the exclusive use of the ZipCar car share program
• Retail facilities at street level including JJ Bean and Green & Natural Market (Organic Grocer)
• Garden plots for urban agriculture on level 3 terrace
• Secured lobby entry and elevators with floor-restricted access
• Concierge service
Suite mix
| No. units | Size range | |
|---|---|---|
| Studio + den | No. units42 | Size range394 - 505 |
| One bedroom | No. units5 | Size range546 - 563 |
| Two Bedroom | No. units2 | Size range951 |
Financials
| Financing | Clear title. | |
|---|---|---|
| Taxes 2015 | $45,008.55 | |
| Income and expenses | Gross income Vacancy Effective gross Operating expenses Net operating income | Gross income$903,289 Vacancy(1,807) Effective gross$901,482 Operating expenses(194,442) Net operating income$707,041 |
| Notes | For a current rent roll and expense statement, click here. | |
The information contained herein was obtained from sources which we deem reliable, and while thought to be correct, is not guaranteed by Goodman Commercial.
Contact
Mark Goodman
Personal Real Estate Corporation
mark@goodmanreport.com
(604) 714 4790
Goodman Commercial Inc.
560–2608 Granville St
Vancouver, BC V6H 3V3
Mortgage calculator
Contact
Mark Goodman
Personal Real Estate Corporation
mark@goodmanreport.com
(604) 714 4790
Goodman Commercial Inc.
560–2608 Granville St
Vancouver, BC V6H 3V3
Gallery
