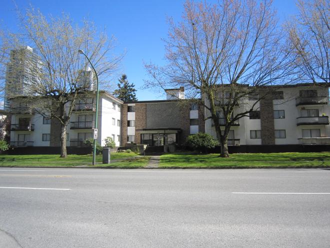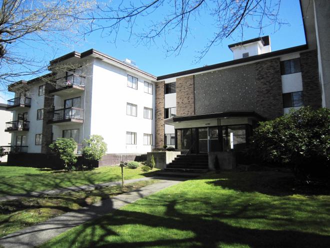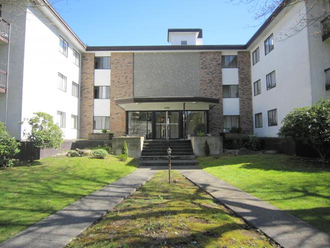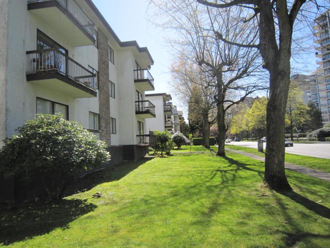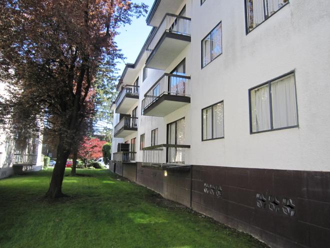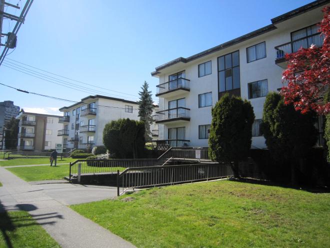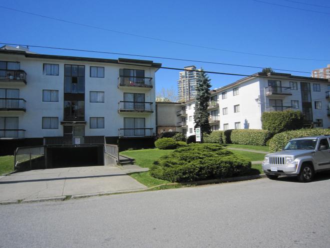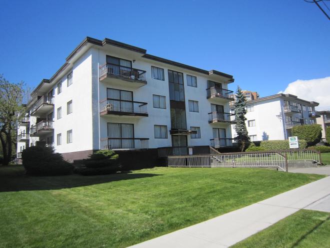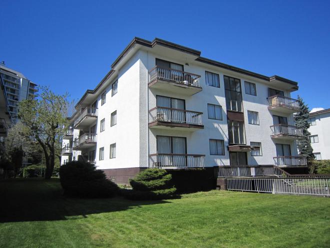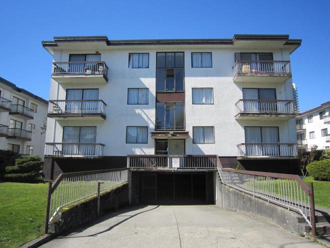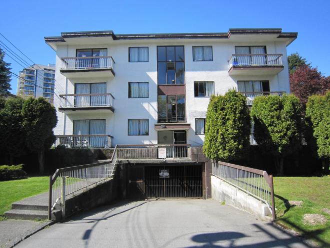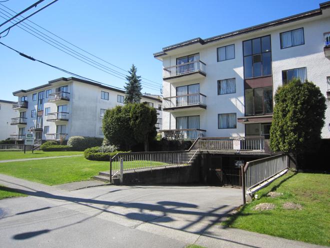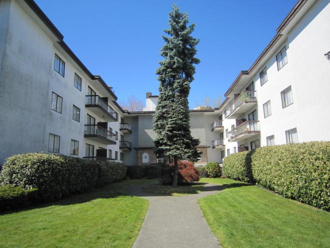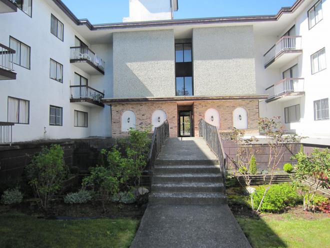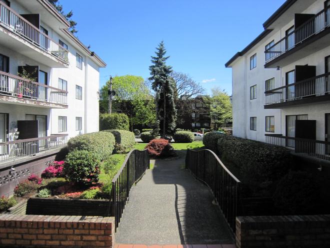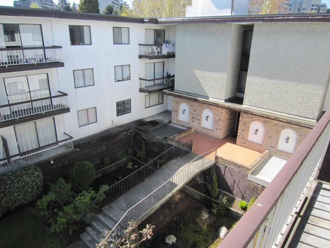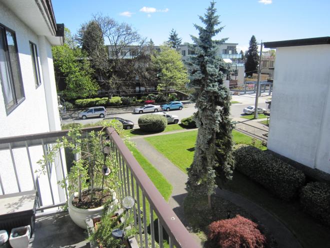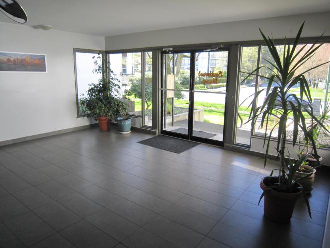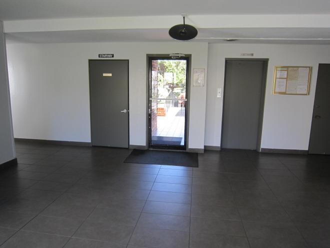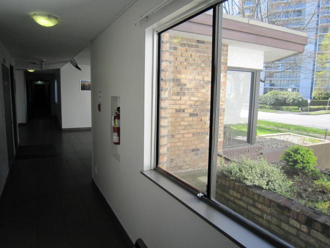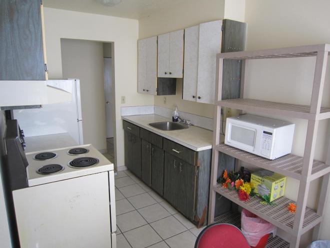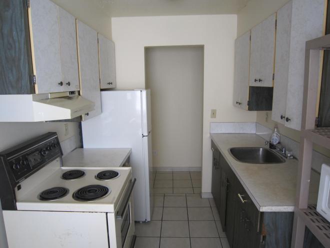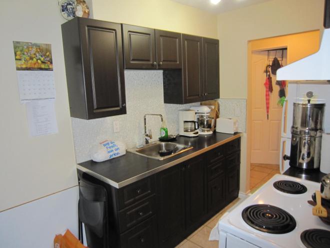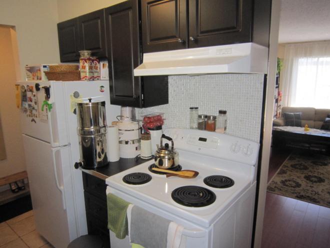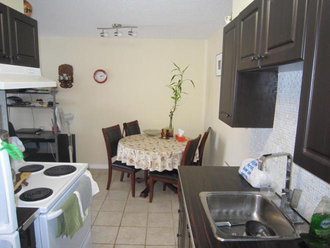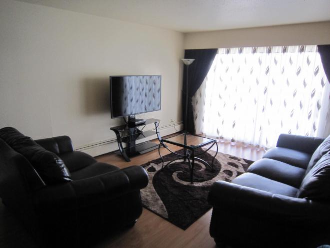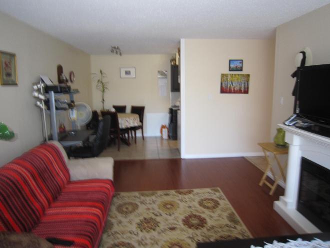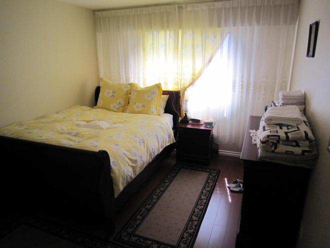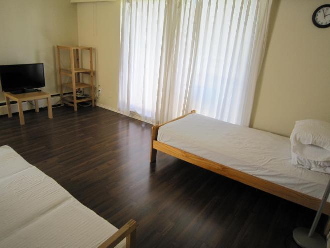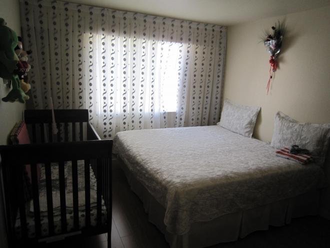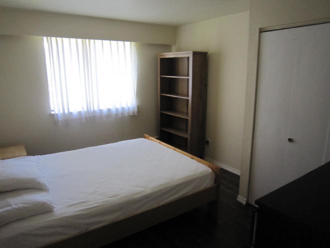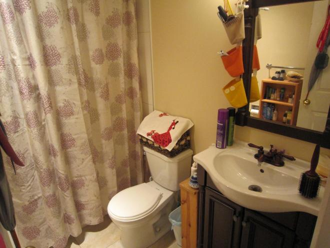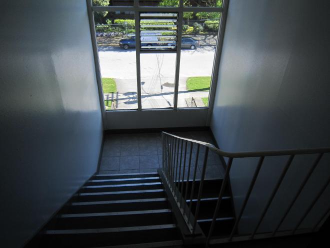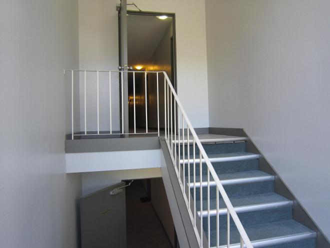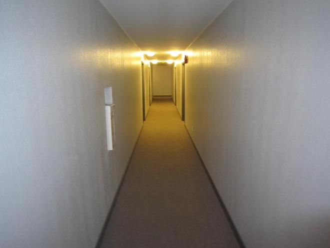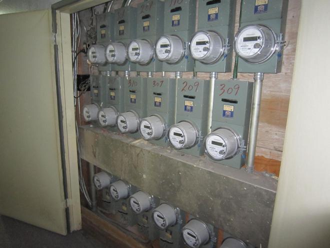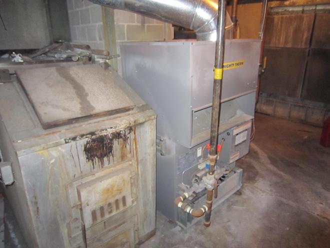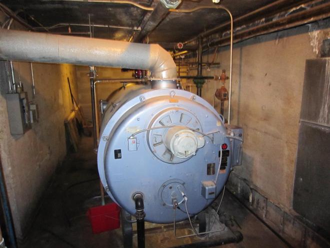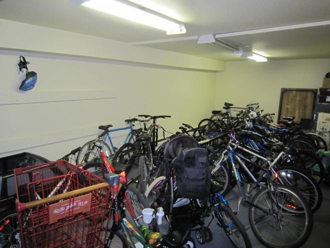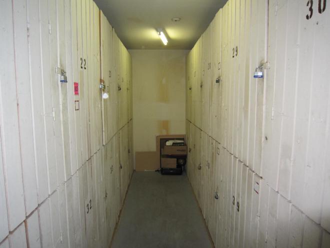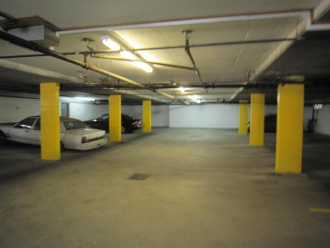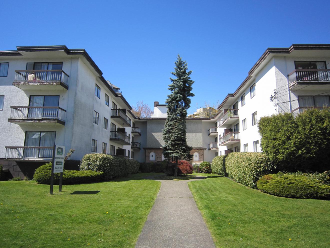Overview
Southwood Manor is a clean and well maintained three-storey U-shaped wood-frame apartment building located in Burnaby’s popular Maywood neighbourhood, only a 5 minute walk to Metrotown Mall. Improved on a large 39,275 sq. ft. site, the property is comprised of 58 suites and features secure underground parking, bike storage and balconies. The area is well serviced by public transit with both bus and SkyTrain stations nearby. There is a potential redevelopment opportunity in the near future for this site; the area is being contemplated for an up-zone under the new Metrotown Plan, which we expect will be adopted by Spring 2016 at the latest.
Location
Located in South Burnaby near the border with Vancouver, Southwood Manor is situated in the Maywood neighbourhood, a short 5-minute walk to the Metrotown Mall, BC’s largest shopping and entertainment complex, as well as numerous other amenities and dining locations. It is conveniently close to bus service and Skytrain, and just down the street from Burnaby’s Central Park.
Highlights
- Well maintained three-storey U-shaped wood-frame apartment building comprised of 58 suites
- Suite mix: 46 one-bedroom and 12 two-bedroom units
- Rents are 9% below market for 1-Br suites & 14% below for 2-Br suites (as per CMHC)
- Large 198.1′ x 198.3′ lot (39,275 sq. ft.)
- Possibility of redevelopment under the new Metrotown OCP which is contemplating an up-zone to at least 2.5 FSR
- Landscaping consists of large mature trees, bushes and manicured lawn
- Stucco exterior with wood and brick trim
- Suites feature balconies
- Parking: 2 secure underground parkades with a combined 58 stalls exiting the rear of building on Cassie Ave.
- Building access: two entryways on Cassie Ave. and one at the front on Willingdon Ave.
- Two separate laundry rooms on north and south side of building (4 washers/4 dryers in total—leased)
- Two electrical panel closets
- Four storage rooms for tenant lockers
- Bike room and office on main floor
- Security cameras in lobby and parkade
- Mighty Therm Laars boiler for domestic hot water & separate furnace for heat
- Two hot water tanks
- Features Hytec Water management system—balances the PH for Vancouver’s “soft” water helping to stop corroding of coppers pipes
- Roof replaced in 2007 with a 15-year warrenty
- Plumbing: building re-piped with shut-off valves; south half (2012) and north half (2004)
- Flooring: Most suites have been upgraded with tiles in the kitchens and bathrooms; laminate in living rooms and bedrooms
- Majority of appliances have been replaced
- Mail delivered to the door
Redevelopment Opportunity
The City of Burnaby is in the process of amending the zoning within the Metrotown Official Community Plan which we understand will be made available sometime this summer. The public will then have an opportunity to comment during the Fall/Winter with adoption by next Spring 2016 at the latest. If approved, a Buyer would be permitted to make a rezoning application under RM-4 guidelines that provides a supplemental base density of 2.5 FSR and potential bonus density of 1.1 FSR to be purchased from the city. Therefore, the total base density would be 98,188 sq. ft. buildable.
Suite mix
| No. units | Average rent | |
|---|---|---|
| One Bedroom | No. units46 | Average rent$840 |
| Two Bedroom | No. units12 | Average rent$1,054 |
Financials
| Financing | Treat as clear title. | |
|---|---|---|
| Assessment 2014 | Land Building Total | Land$5,105,000 Building$3,932,000 Total$9,037,000 |
| Taxes 2014 | $73,856.46 | |
| Income and expenses | Gross income Vacancy Effective gross Operating expenses Net operating income | Gross income$631,290 Vacancy(5,682) Effective gross$625,608 Operating expenses(248,825) Net operating income$376,783 |
| Notes | For a rent roll and expense statement, please click here. | |
The information contained herein was obtained from sources which we deem reliable, and while thought to be correct, is not guaranteed by Goodman Commercial.
Contact
Mark Goodman
Personal Real Estate Corporation
mark@goodmanreport.com
(604) 714 4790
Goodman Commercial Inc.
560–2608 Granville St
Vancouver, BC V6H 3V3
Mortgage calculator
Contact
Mark Goodman
Personal Real Estate Corporation
mark@goodmanreport.com
(604) 714 4790
Goodman Commercial Inc.
560–2608 Granville St
Vancouver, BC V6H 3V3
Gallery

