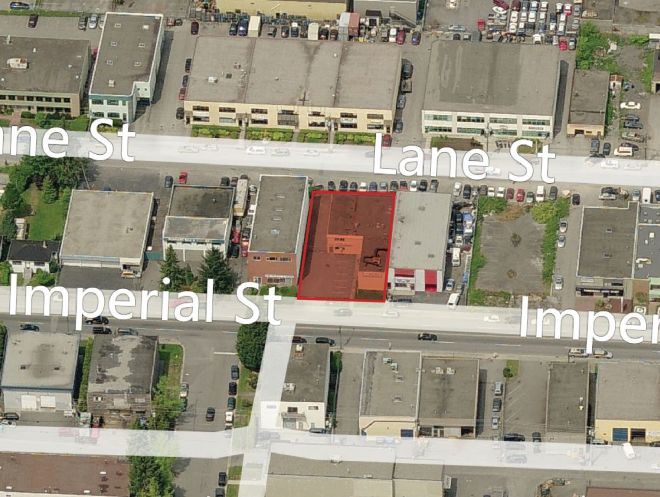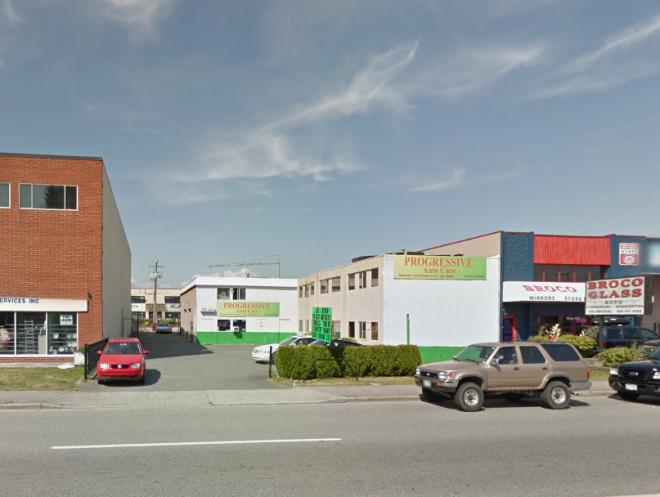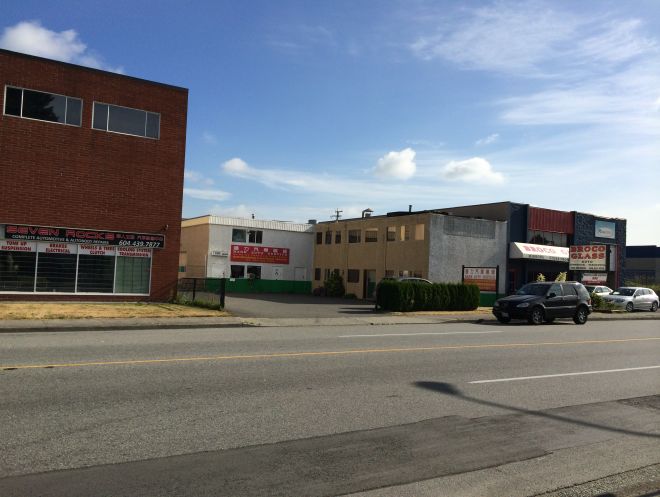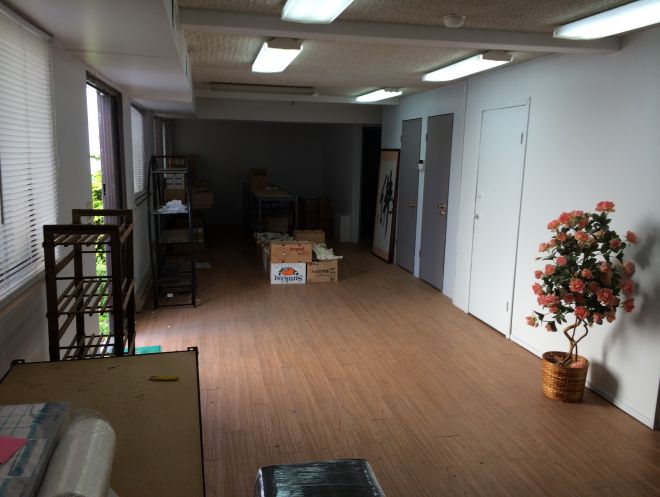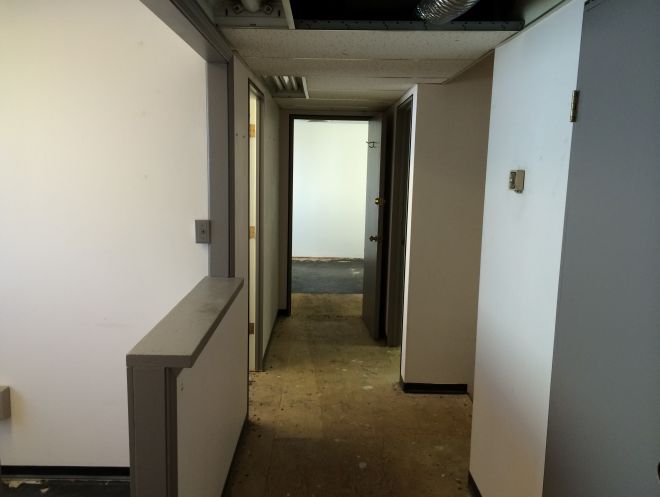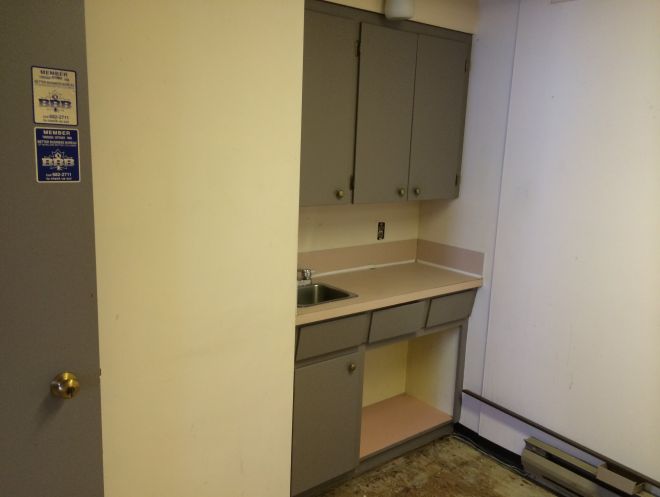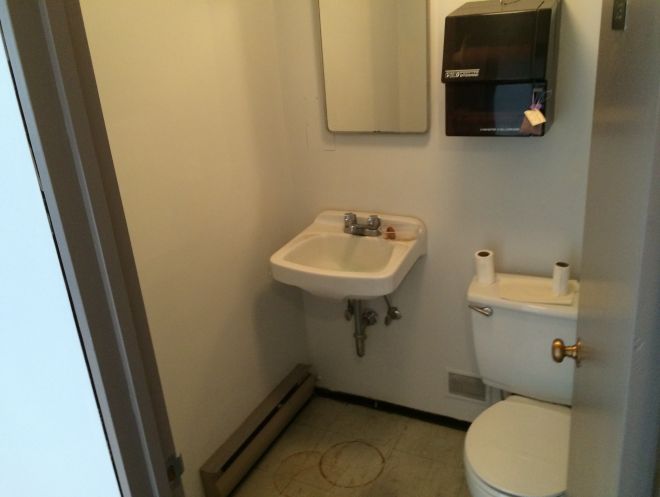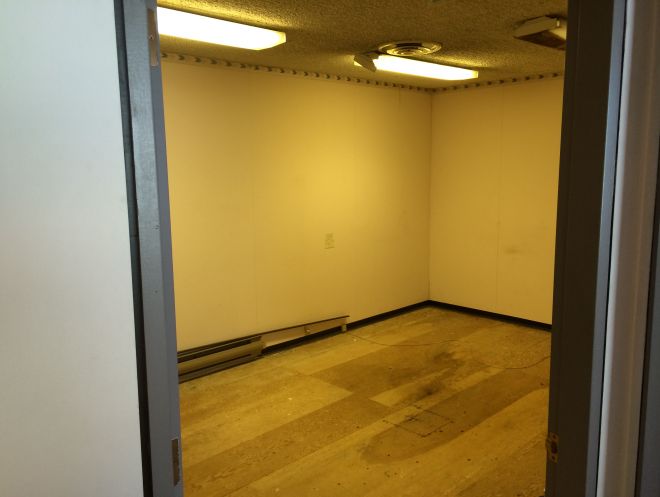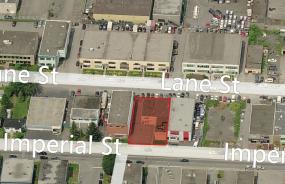Overview
Ideal for an owner-user, investment or redevelopment. As part of the Royal Oak Urban Village Official Community Plan, the property is prime for redevelopment as a mixed-use building at a density of 2.2 FSR. The site is 10,280 sq. ft. or 22,616 sq. ft. buildable.
The subject is improved with a two-storey “L” shaped building for industrial and office use totalling 5,744 sq. ft. with 7 onsite parking stalls. Download brochure by clicking here.
Redevelopment Potential
The OCP allows for medium density (2.2 FSR) mixed-use redevelopment of the Royal Oak area which has been designated as an Urban Village. Urban Villages are designated to accommodate non-Town Centre multi-family development associated with a commercial area. The commercial areas are intended to provide a focal point for convenient and close to home access to commercial facilities and services. Based on a 10,280 sq. ft. site at a 2.2 FSR, the total buildable is 22,616 sq. ft. with a maximum height size of 4 storeys.
Download brochure by clicking here.
Location
The subject is located in Burnaby’s Metrotown just south of Kingsway and east of Royal Oak Avenue conveniently situated only a few blocks from the Metrotown Mall and two blocks north of the Royal Oak SkyTrain Station.
Improvements
Built circa 1970, the subject is improved with a two-storey “L” shaped building for industrial and office use totalling 5,744 sq. ft. with 7 onsite parking stalls.
Office:
- Currently vacant with approx. 2,024 sq. ft. combined on two levels
- Second level – unfinished, 5 enclosed offices (3 windows) and an open office with sink in one of rooms
- Ground level – one enclosed office, kitchen, retail area, walk-in safe
Warehouse:
- Leased by an auto repair shop with approx. 2,877 sq. ft. on main floor with 843 sq. ft. of mezzanine
- Torch-on roof replaced with 20-year warranty (2010)
- Currently paying $3,500/month gross rent with rent escalation
Financials
| Taxes 2013 | $20,625 | |
|---|---|---|
The information contained herein was obtained from sources which we deem reliable, and while thought to be correct, is not guaranteed by Goodman Commercial.
Contact
Mark Goodman
Personal Real Estate Corporation
mark@goodmanreport.com
(604) 714 4790
Nhi Denis*
nhi@icivancouver.com
604 351 8089
Goodman Commercial Inc.
560–2608 Granville St
Vancouver, BC V6H 3V3
Mortgage calculator
Contact
Mark Goodman
Personal Real Estate Corporation
mark@goodmanreport.com
(604) 714 4790
Nhi Denis*
nhi@icivancouver.com
604 351 8089
Goodman Commercial Inc.
560–2608 Granville St
Vancouver, BC V6H 3V3
Gallery
