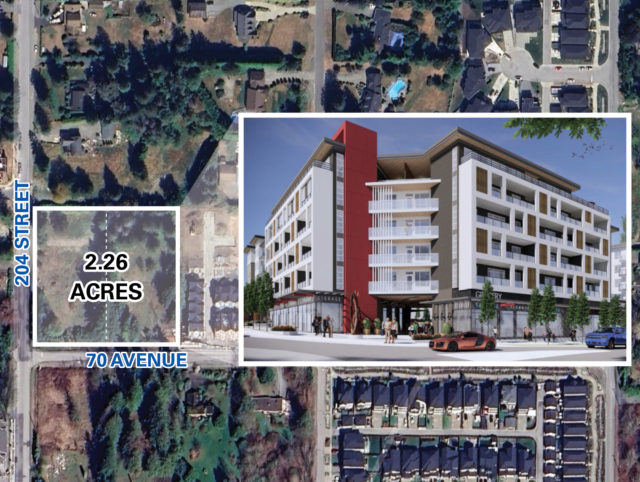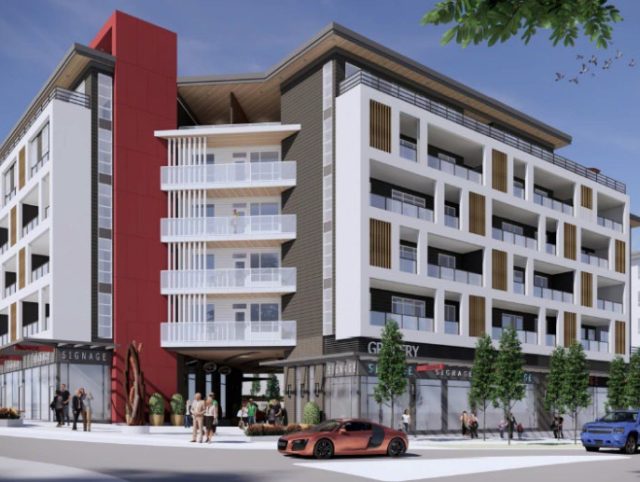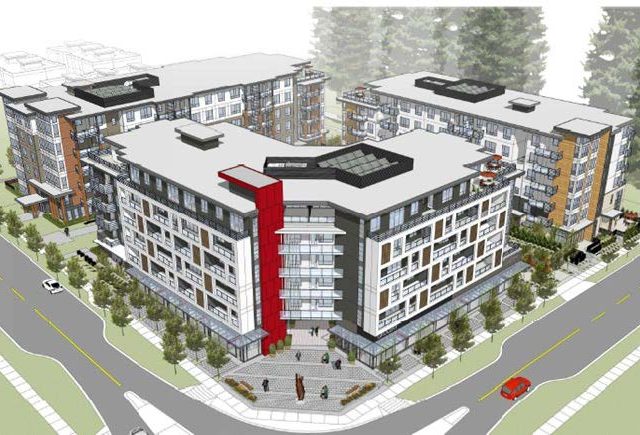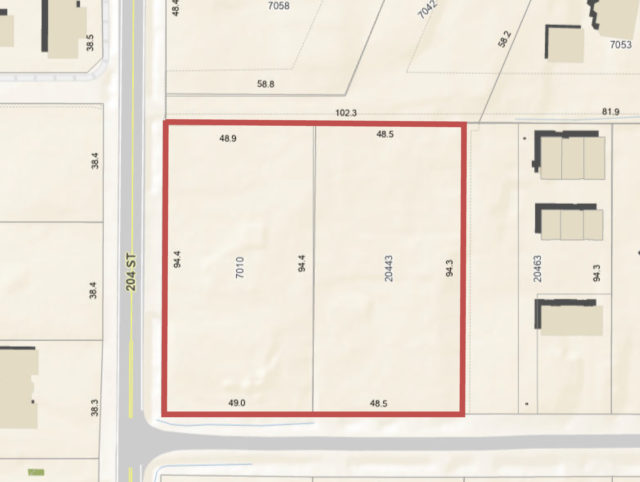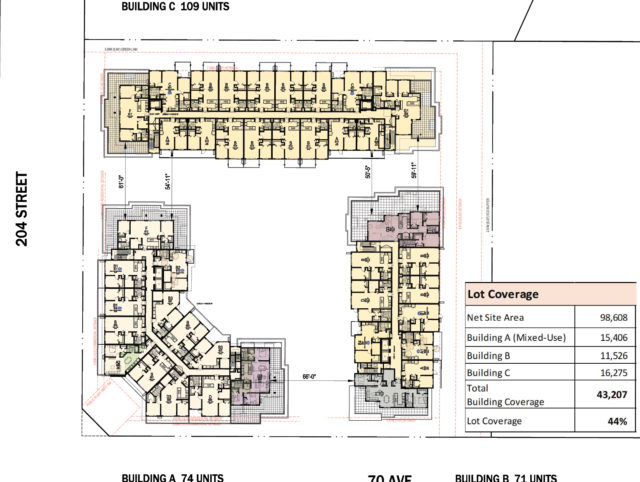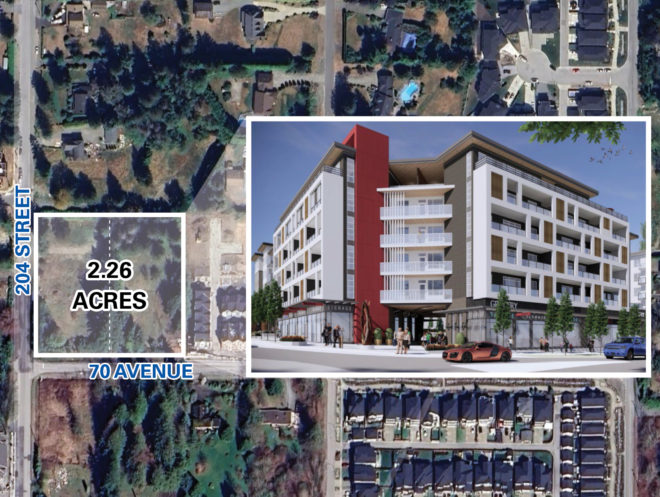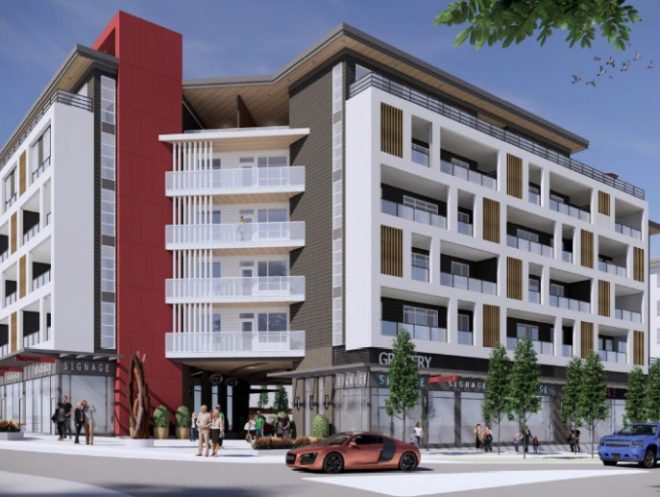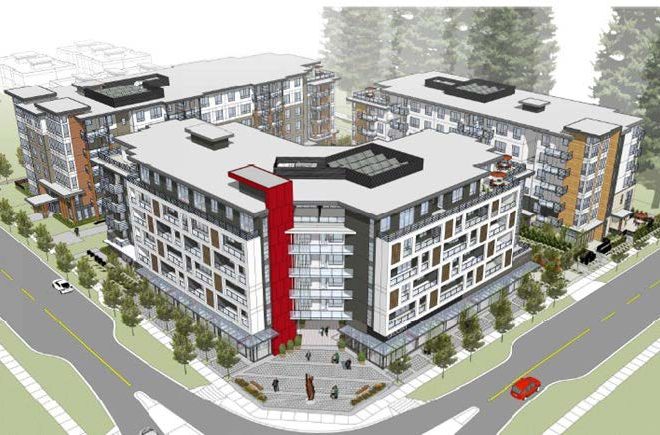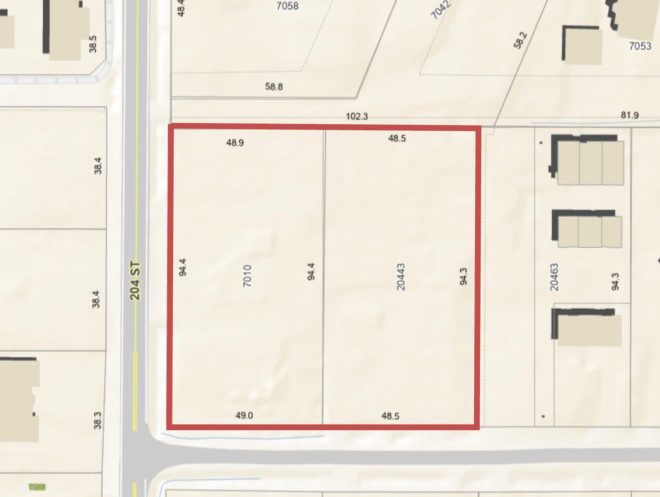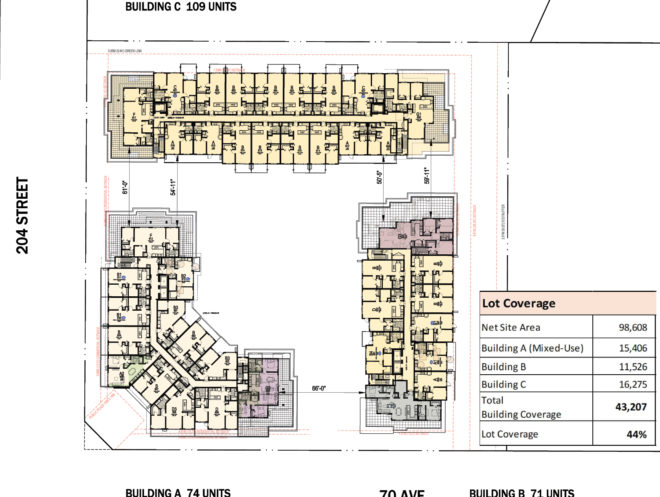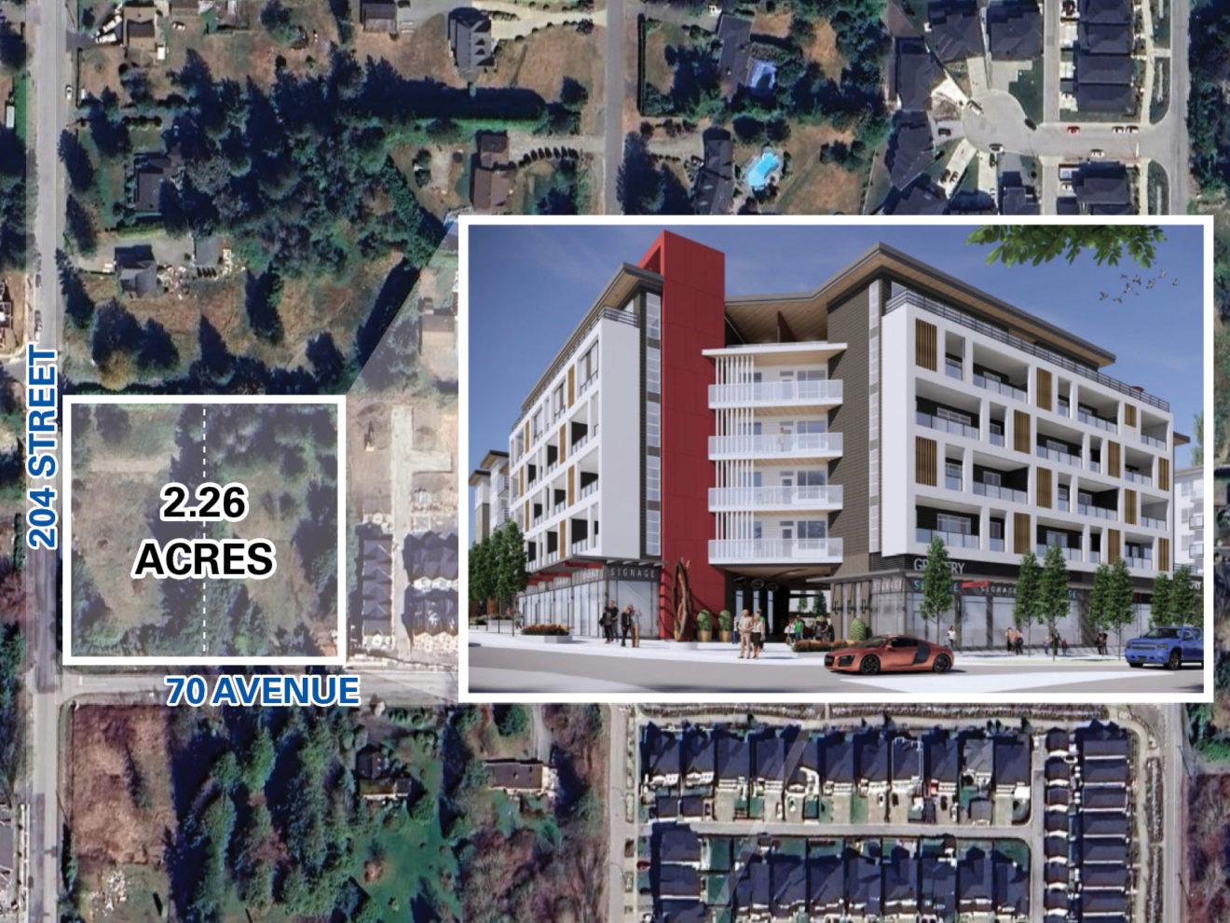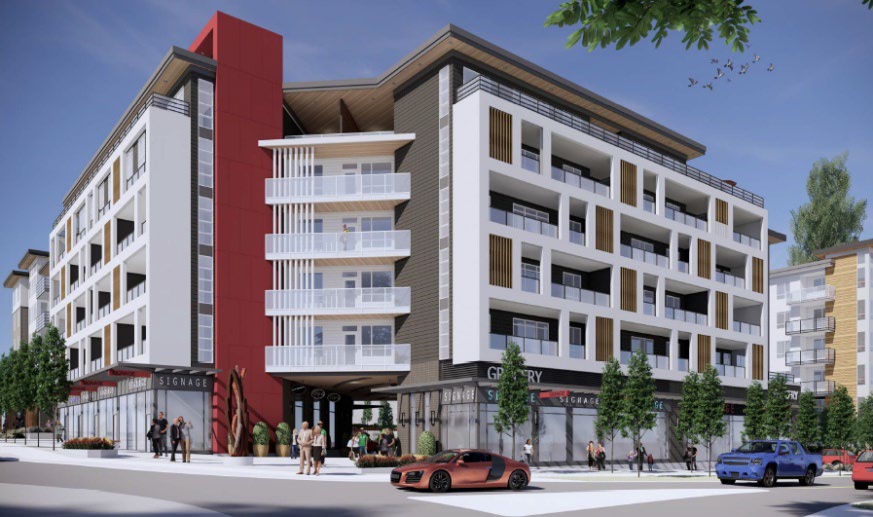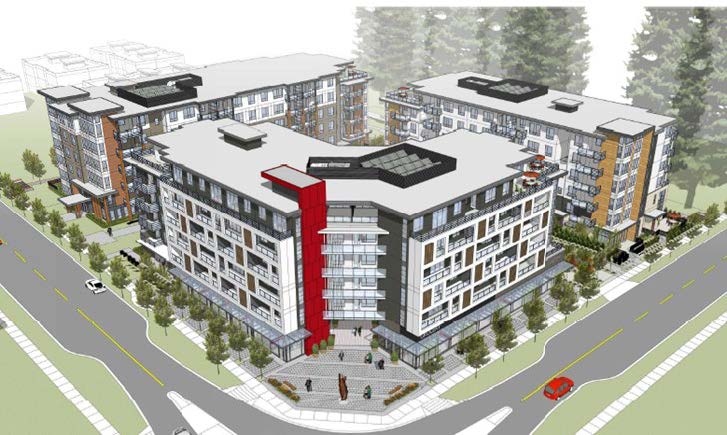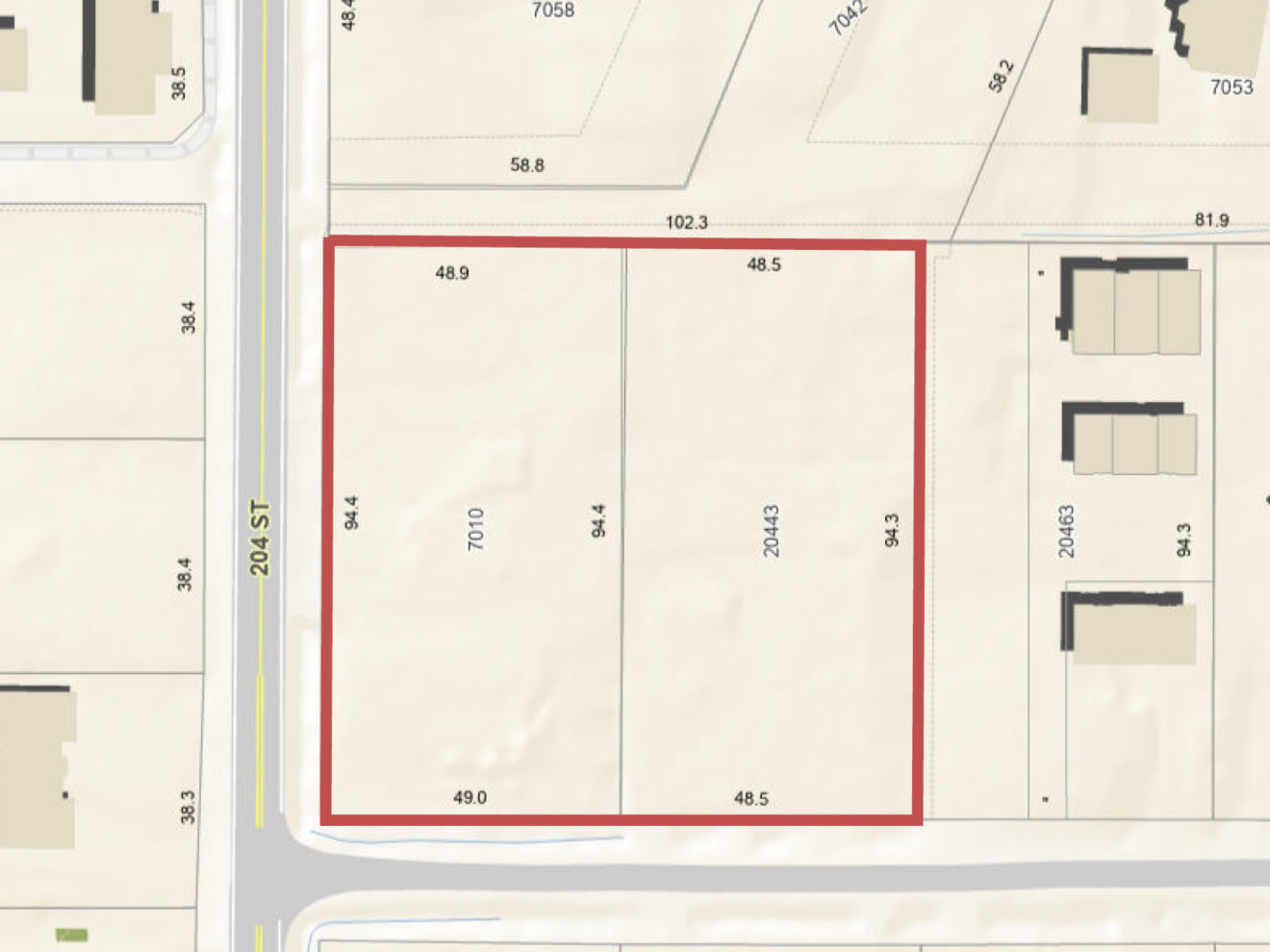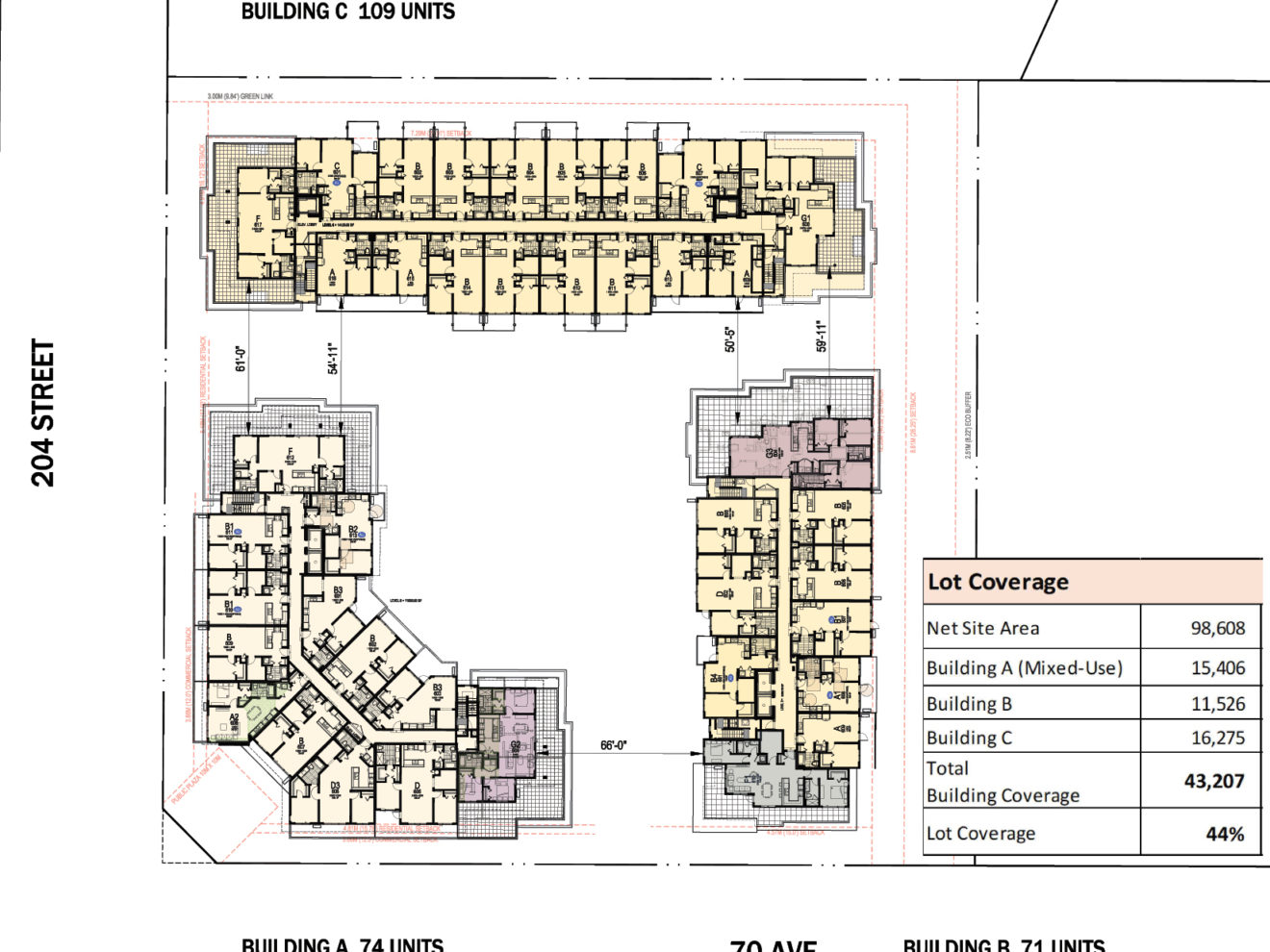Court ordered wood-frame site
7010 204 Street & 20443 70 Avenue, Langley
SOLD $11,250,000
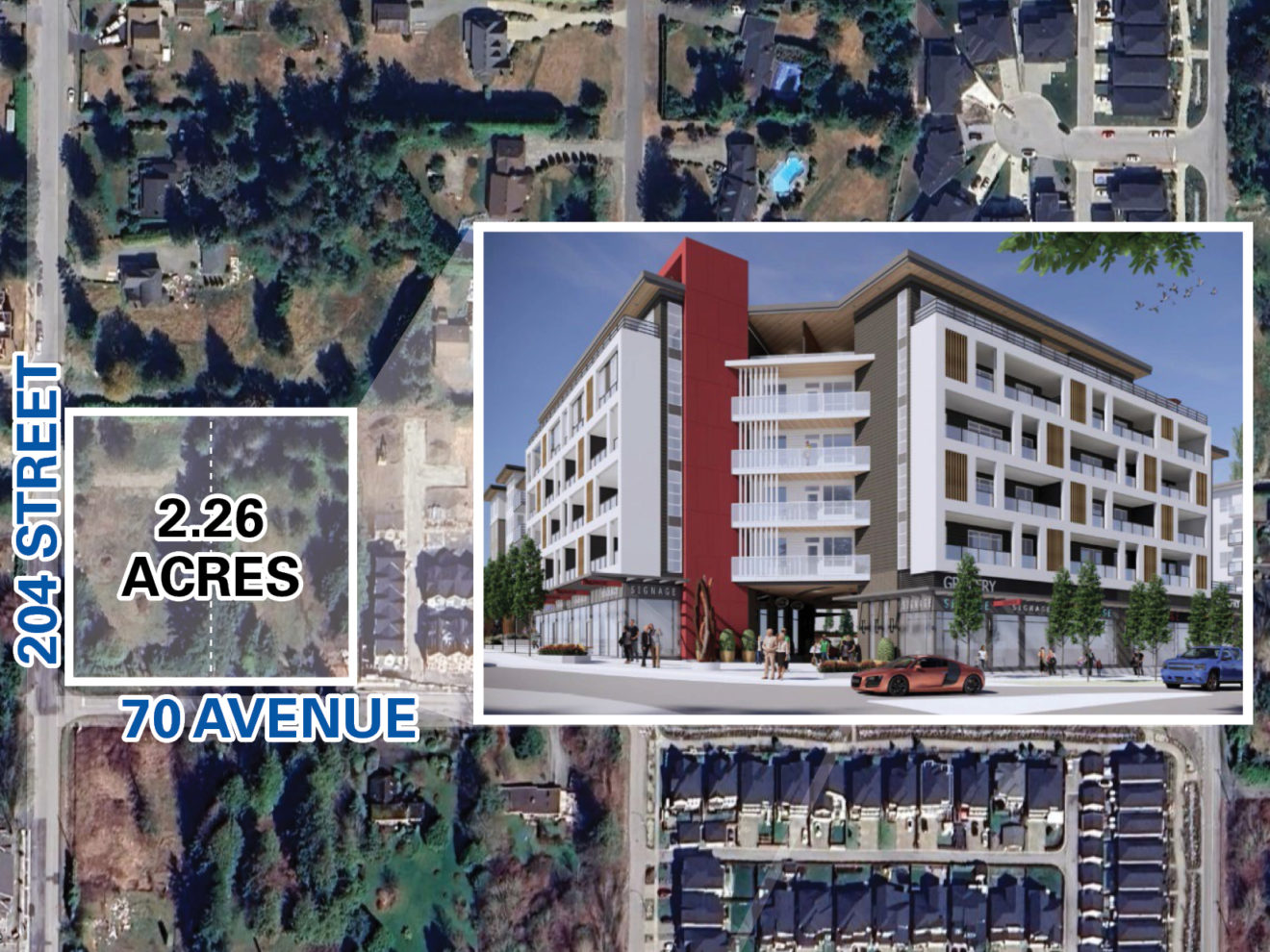
Overview
Court-ordered sale of a 2.26-acre wood-frame development site in the Central Gordon neighbourhood of Willoughby. The property encompasses two legal lots at the corner of 70th Avenue and 204th Street within the Township of Langley and is designated as Apartment and Apartment Mixed Use within the Central Gordon Estates Neighbourhood Plan. The site is ready for servicing with active projects underway nearby.
The current proposal envisions development of a 254-unit project comprising 3 six-storey strata buildings totaling 238,788 SF (2.42 FSR), including 11,064 SF of ground-floor commercial space. The plans propose a mix of one, two and three-bedroom suites with an average size of 782 SF. Seven commercial units are positioned on the ground floor of Building A to benefit from its high-exposure corner location. Between the three buildings is surface commercial parking along with a landscaped courtyard.
All offers subject to court approval.
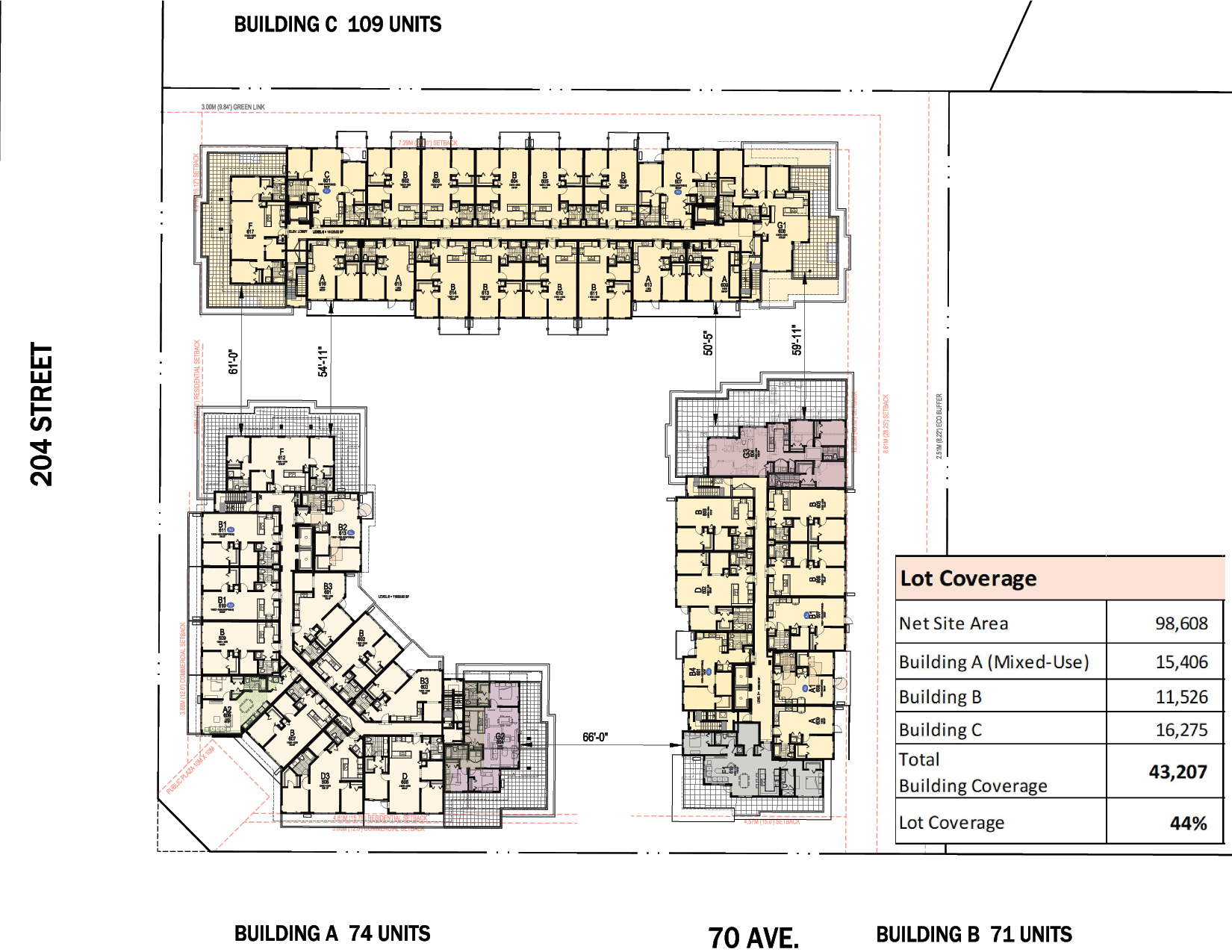
Available materials
- Architectural drawings
- Civil drawings
- Landscape drawings
- Arborist report
- Geotechnical
- Stage 1 environmental
Location
The site is located at the northeast corner of 70th Avenue and 204th Street in the heart of North Langley’s vibrant Willoughby community. Central Gordon is an emerging neighbourhood within the Township of Langley, with significant residential development activity underway. Positioned just off 200th Street, the property offers convenient access to major transportation corridors, is less than five-minutes from the main commercial hub within Langley, while retaining a tranquil setting with close proximity to parks, schools and commercial amenities.
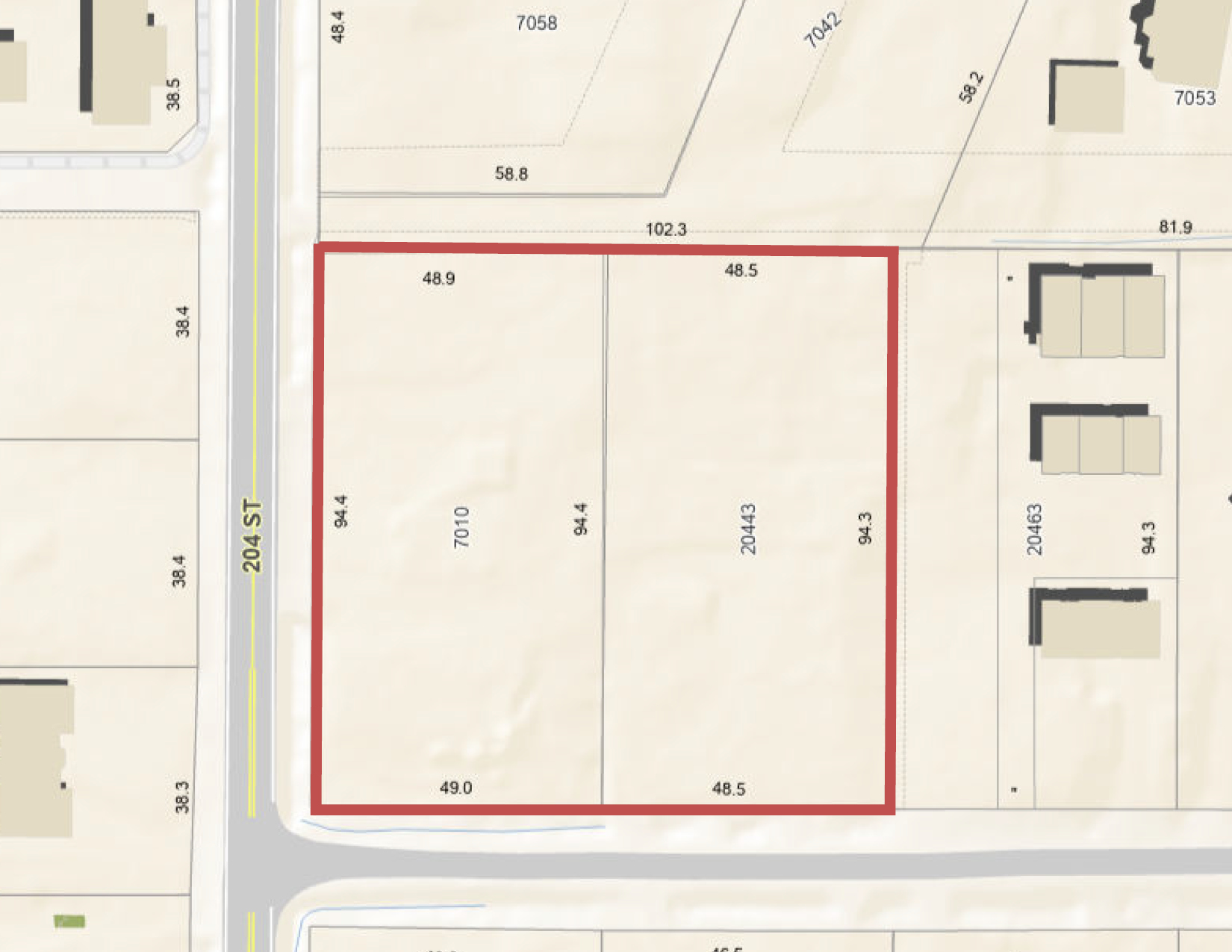
Suite mix
| No. units | Size range | Average rent | |
|---|---|---|---|
| 1 bedroom | No. units40 | Size range550 SF – 700 SF | |
| 1 bedroom + den | No. units134 | Size range700 SF – 800 SF | |
| 2 bedroom | No. units12 | Size range890 SF | |
| 2 bedroom + den | No. units58 | Size range980 SF – 1,100 SF | |
| 3 bedroom | No. units7 | Size range1,116 SF – 1,193 SF | |
| 2 bedroom townhouse | No. units3 | Size range1,247 SF – 1,457 SF |
Financials
| Financing | Treat as clear title. | |
|---|---|---|
| Assessment 2024 | Land | Land$15,187,000 |
| Taxes 2023 | $59,249 | |
The information contained herein was obtained from sources which we deem reliable, and while thought to be correct, is not guaranteed by Goodman Commercial.
Contact
Mark Goodman
Personal Real Estate Corporation
mark@goodmanreport.com
(604) 714 4790
Megan Johal
Personal Real Estate Corporation
megan@goodmanreport.com
(604) 537 8082
Ian Brackett
Goodman Commercial Inc.
560–2608 Granville St
Vancouver, BC V6H 3V3
Mortgage calculator
Contact
Mark Goodman
Personal Real Estate Corporation
mark@goodmanreport.com
(604) 714 4790
Megan Johal
Personal Real Estate Corporation
megan@goodmanreport.com
(604) 537 8082
Ian Brackett
Goodman Commercial Inc.
560–2608 Granville St
Vancouver, BC V6H 3V3
Gallery
