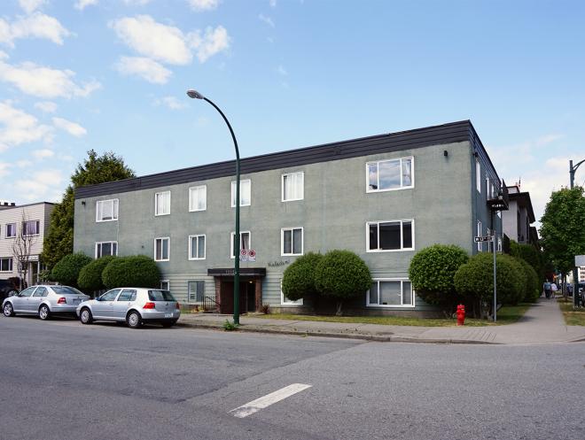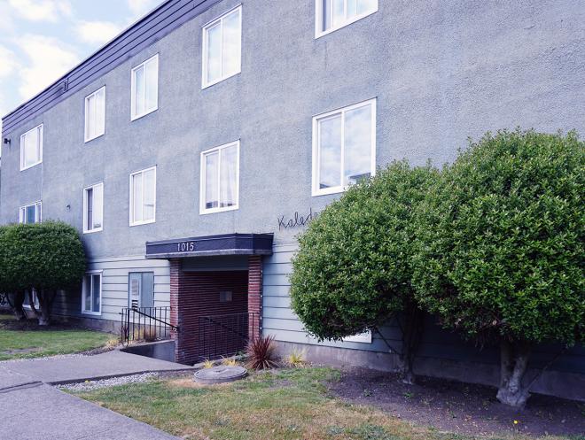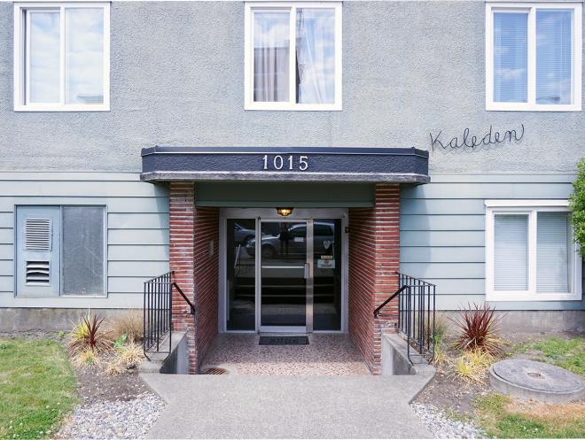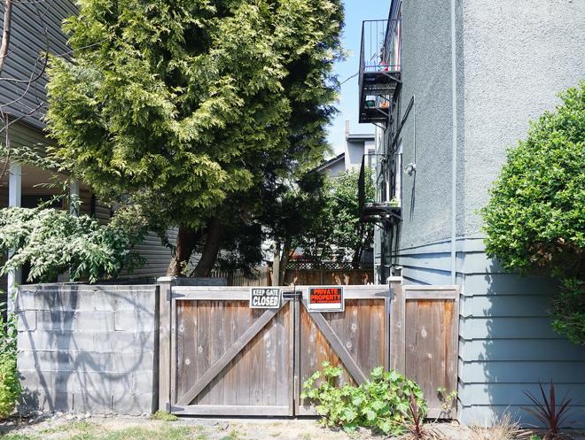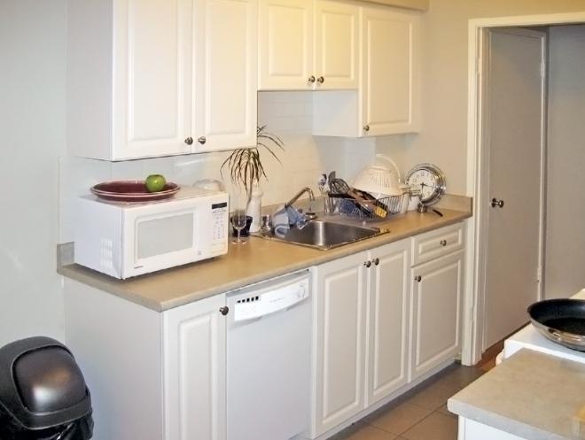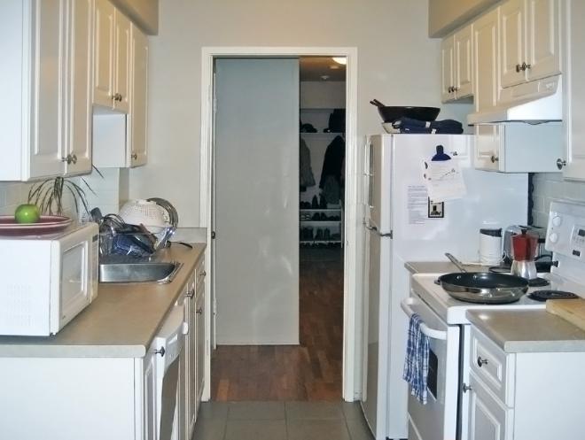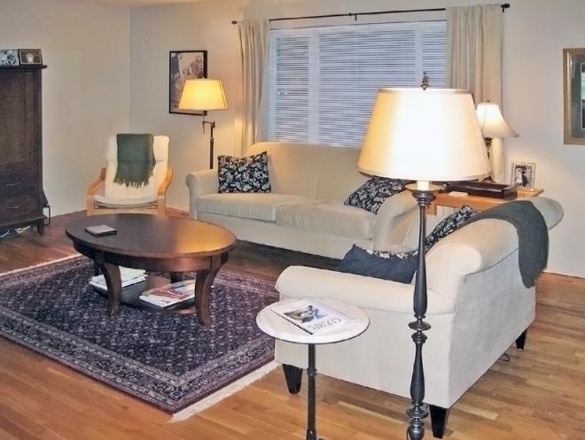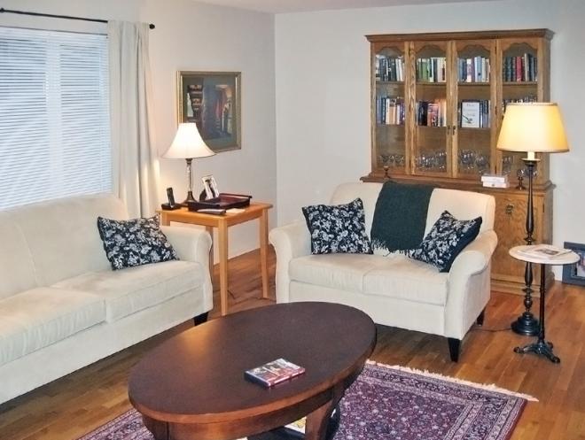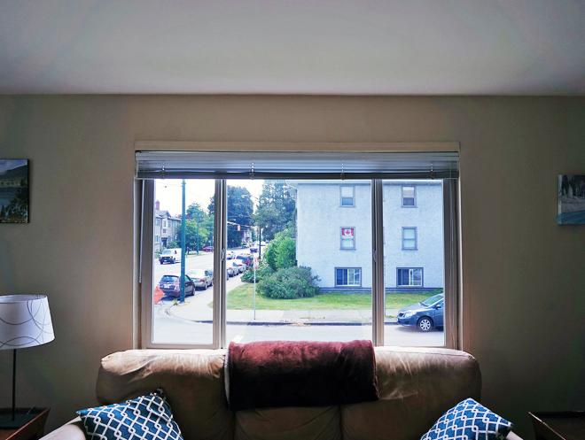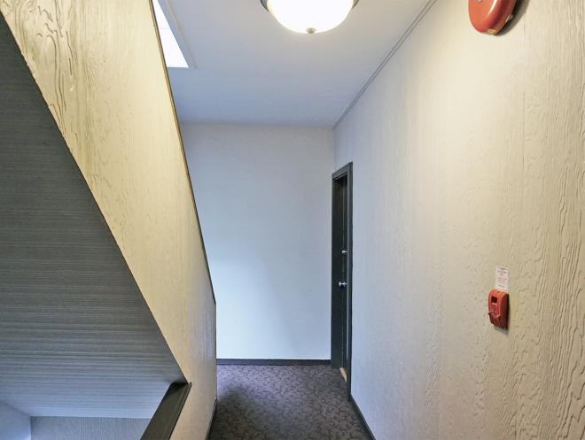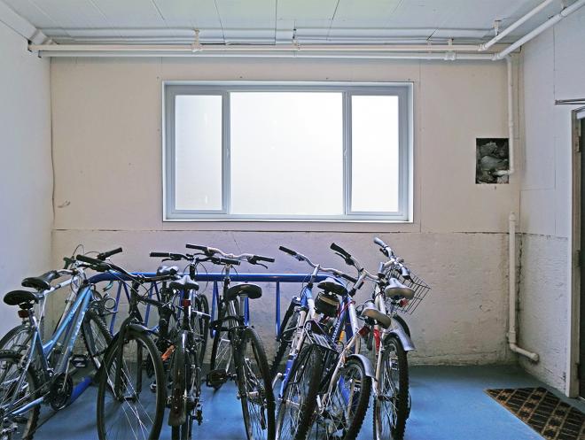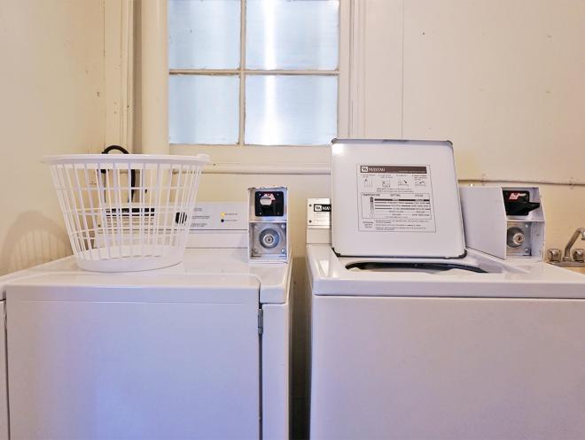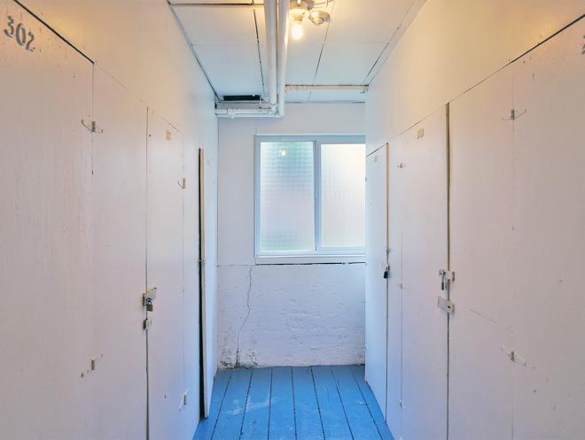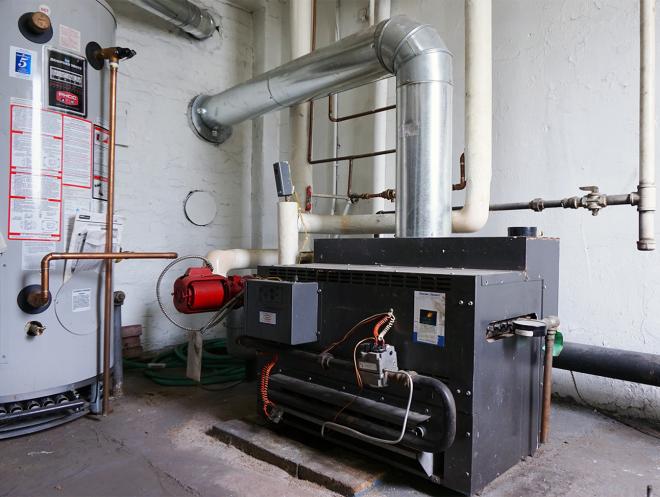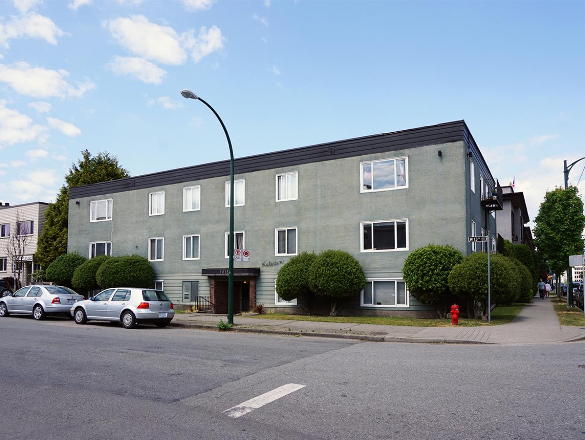Overview
The Kaleden is an exceptionally well maintained and extensively renovated wood-frame walk-up rental apartment building featuring 11 oversized suites. Situated on the northwest corner of West 13th Avenue and Oak Street in the highly coveted South Granville neighbourhood of Vancouver’s Westside. Despite the building having undergone major upgrades, the rents are significantly under market. Excellent suite mix comprising 8 two-bedrooms and 3 one-bedrooms.
Highlights
- Extensively renovated in 2008 and 2016, three-storey apartment building constructed in 1950 featuring 11 suites
- Excellent suite mix containing 8 extra large two-bedroom units and 3 one-bedroom units
- Suites feature refinished oak strip flooring in living room, dining area, hallway and bedroom(s), with new ceramic tile flooring in the bathroom and kitchen
- Suites offer ample in-suite storage with a large closet in the bedroom(s), as well as coat closet, broom closet and linen closet
- Large skylight above stairwell provides natural light to the core of the building
- Heat & smoke detectors and all fire safety equipment in common areas
- Exterior metal fire escape ladders on the north, east and west sides of building
- Ground floor: three residential suites, boiler room, electrical room, storage lockers, laundry room and bicycle storage room
- Second/third floors: each have four suites
- Boiler room contains RBI natural gas-fired boiler that provides hot water for radiant hot water heat and a natural gas-fired hot water tank for domestic use
- Electrical service is 400 amps, with individual units having new circuit breakers
- Laundry room: One washer and one dryer owned by building
- 7 of the two-bedroom units and 1 one-bedroom unit feature dishwashers
Upgrades
2013 – 2016
- New hot water tank with 5-year parts and labour warranty
- Complete boiler overhaul with ongoing maintenance program
- Extensive inspection and maintenance program for roof, roof panels and flashings
- All windows have been resealed and new flashings installed
- A programmable control panel has been recently installed to monitor temperature to ensure optimal comfort level and energy cost savings
- Several units have also been upgraded with new fridges and dishwashers
- Several bathrooms have been recently upgraded and resealed
2008
- Tar and gravel roof
- Upgraded landscaping
- New plumbing fixtures
- Painted stucco exterior on second/third floors with painted aluminum siding on the ground floor
- Double-glazed vinyl-framed windows, low flush toilets, low-flow showerheads and low-flow faucet aerators provide energy and water usage savings
- Lobby offers new slate flooring with new commercial grade carpeting in the balance of the common area hallways and stairs
- Lighting is provided by new energy efficient ceiling light fixtures
- Refinished hardwood floors and new blinds
- Kitchens have been renovated with new cabinets, countertops, light fixtures, flooring, subway tile backsplash, sink, faucet and appliances
- Bathrooms have been totally renovated with new ceramic tub-surrounds (50% re-tiled), new toilets/bathtubs, updated breaker panels, new sinks set in wood vanity, new mirror and light fixture
- New skylight for hallway
- New drain sump
Location
The subject is located at the northwest corner of Oak Street and West 13th Avenue in the highly coveted South Granville area of the City of Vancouver. West Broadway and West 12th Avenue form the major east-west traffic arterial across the City, while Granville Street, Oak Street and Cambie Street are major north-south traffic corridors providing easy access to and from the downtown core and Richmond. Access to the downtown core is via the Cambie Street Bridge, Granville Street Bridge and Burrard Street Bridge, which are all located nearby. The subject is also located in proximity to West Broadway which is poised to undergo a significant change with future rapid transit expansion.
South Granville, characterized by a near-zero vacancy rate of 0.6%, remains one of the most popular and convenient locals for rental accommodation due to its proximity to excellent nearby shopping areas, the downtown core and major bus routes. It is also provided with a branch of the Vancouver Public Library and two clubs; The Vancouver Lawn, Tennis and Badminton Club and The Terminal City Lawn and Bowling Club located at West 15th Avenue and Fir. Many employers in the area include the Vancouver General Hospital, Children’s & Women’s Hospitals, the City of Vancouver and office locations along the Broadway Corridor. The hospital is one and one-half blocks northeast of the subject property. Public transportation and shopping are available in the immediate area along West Broadway, Oak and Granville Street.
Suite mix
| No. units | Average size | Average rent | |
|---|---|---|---|
| 1 bedroom | No. units3 | Average size708 | Average rent$1,267 |
| 2 bedroom | No. units8 | Average size875 | Average rent$1,666 |
Financials
| Financing | Clear title | |
|---|---|---|
| Taxes | $14,395.46 | |
| Income and expenses | Gross income Vacancy Effective gross Operating expenses Net operating income | Gross income$208,140 Vacancy(1,041) Effective gross$207,009 Operating expenses(49,449) Net operating income$157,650 |
| Notes | For a detailed rent roll and expense statement, please click here. | |
The information contained herein was obtained from sources which we deem reliable, and while thought to be correct, is not guaranteed by Goodman Commercial.
Contact
Mark Goodman
Personal Real Estate Corporation
mark@goodmanreport.com
(604) 714 4790
Cynthia Jagger
cynthia@goodmanreport.com
(604) 912 9018
Goodman Commercial Inc.
560–2608 Granville St
Vancouver, BC V6H 3V3
Mortgage calculator
Contact
Mark Goodman
Personal Real Estate Corporation
mark@goodmanreport.com
(604) 714 4790
Cynthia Jagger
cynthia@goodmanreport.com
(604) 912 9018
Goodman Commercial Inc.
560–2608 Granville St
Vancouver, BC V6H 3V3
Gallery
