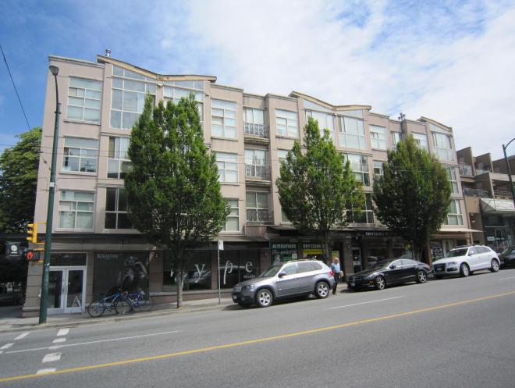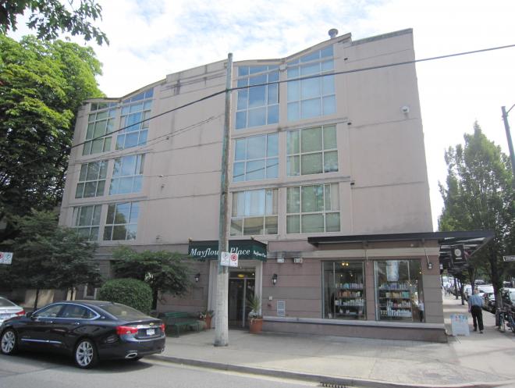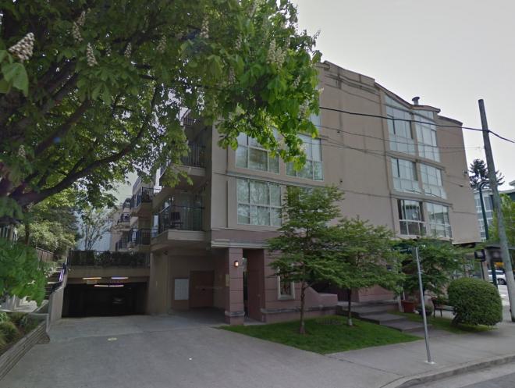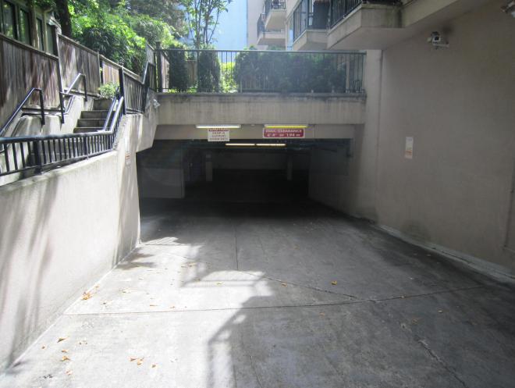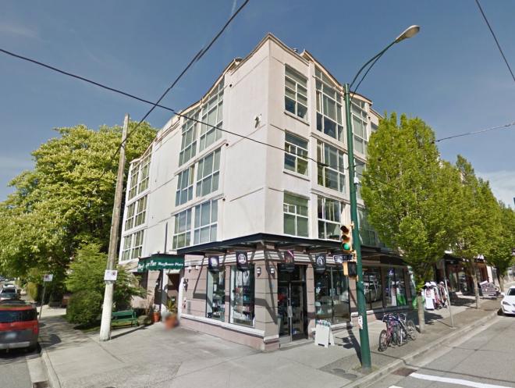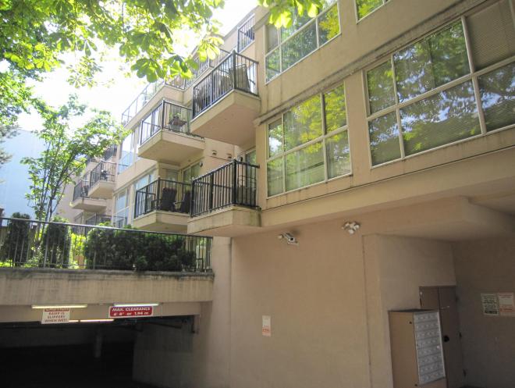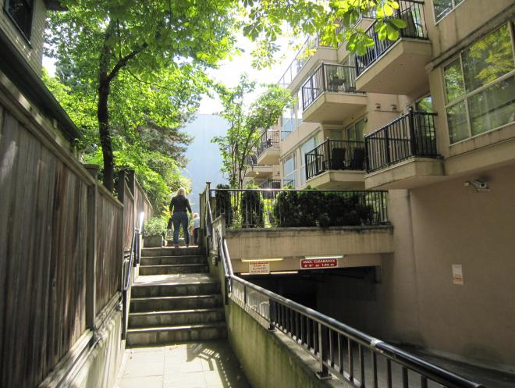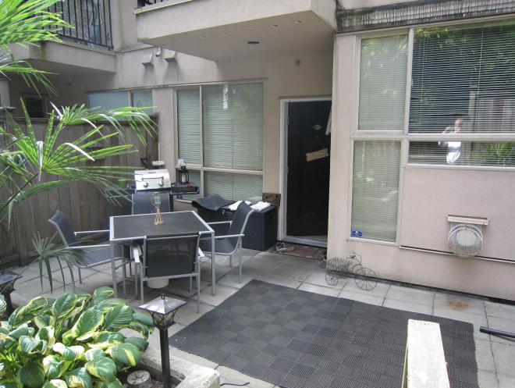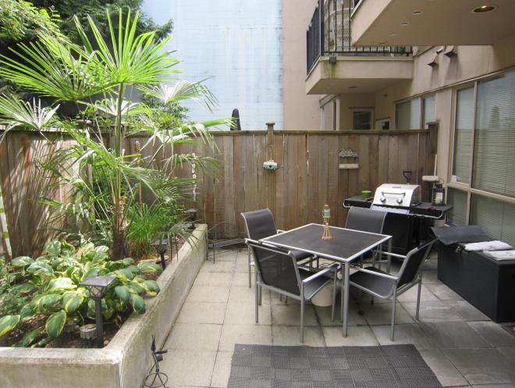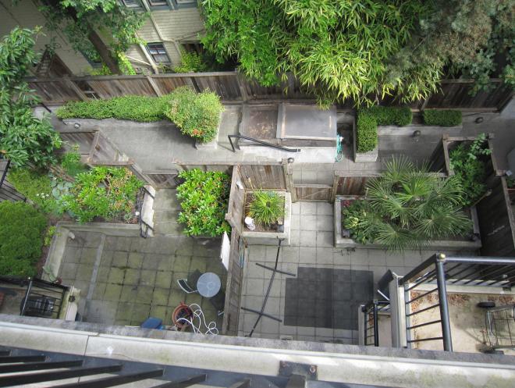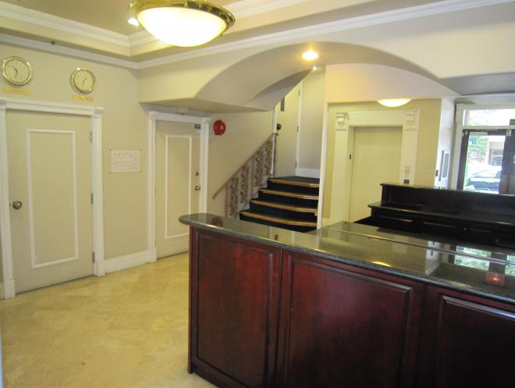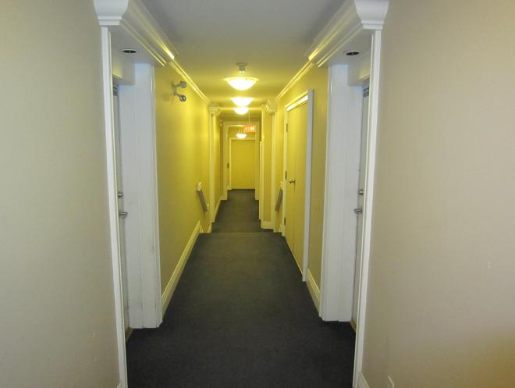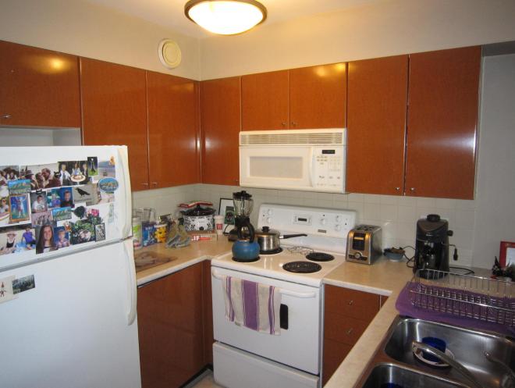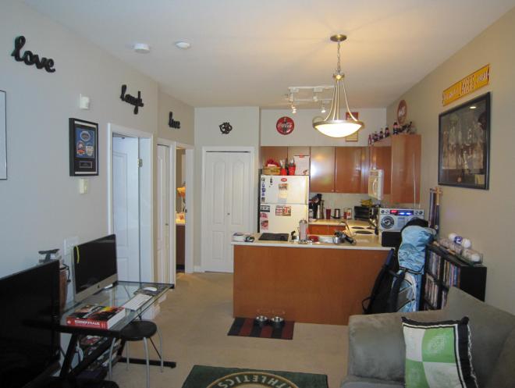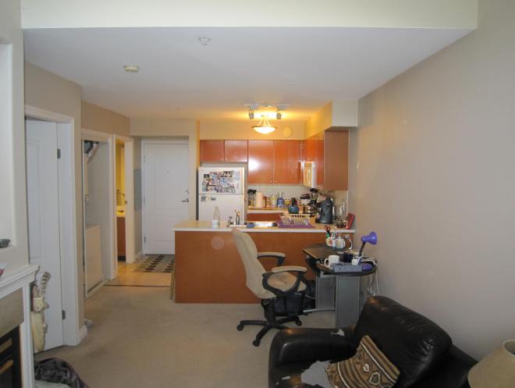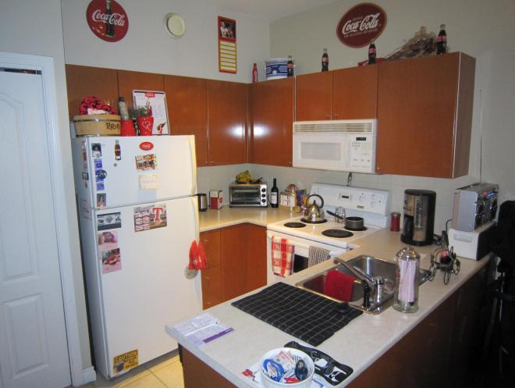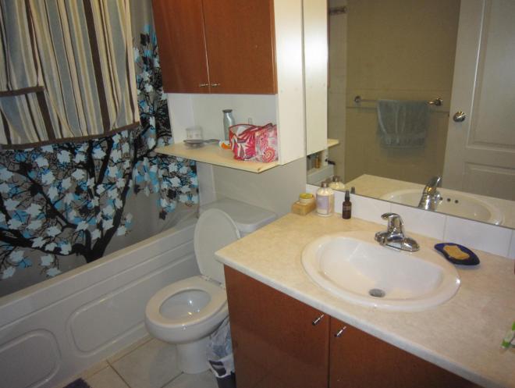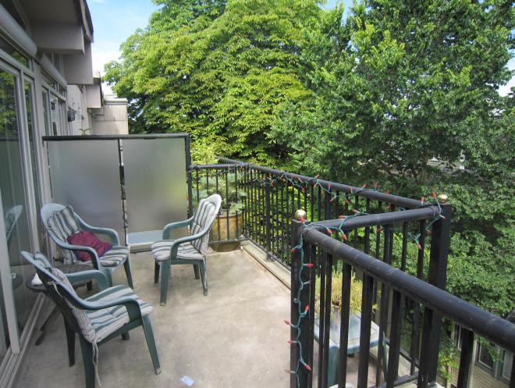Overview
A rare opportunity to acquire the majority part of a strata-titled development consisting of 33 residential suites and one strata-titled commercial unit in a 4-storey wood-frame mixed-use building constructed in 1998. There are only 4 other strata commercial units which form part of the overall building that are not included in the sale. It is anticipated an investor would continue operating the building as a single-managed residential rental operation.
Location
Mayflower Place is situated on the northeast corner of West 4th Avenue and Stephens Street in the heart of Vancouver’s prime Kitsilano neighbourhood, only 5 blocks south of Kits Beach. West 4th Avenue offers convenient shopping, amenities, cafes, restaurants and bus transportation (only one block to W 4th and MacDonald bus stops for direct access to UBC and Downtown).
Kitsilano Beach’s coastline offers stunning views of English Bay, the West End’s skyline and the North Shore Mountains. Within walking distance is Kits Beach pool and park, a seaside walkway that overlooks the Burrard Inlet and Kitsilano Yacht Club. The Burrard Bridge is only nine blocks away offering easy access to Downtown Vancouver. Kitsilano is considered one of the most desirable locations in the City of Vancouver (if not Canada) to live, with its numerous beaches, parks, recreation centres, retail amenities, movie theatre (5th & Burrard), bus transportation, elementary schools, cafes, restaurants and its close proximity to city hospitals, Downtown Vancouver and UBC.
Highlights
• Residential consists of 3 ground-level suites with their own entries and 10 suites per floor on each of the upper floors for a total of 33 suites
• The commercial unit is currently used as the residential management office—potential to convert to a ground-floor residential suite
• Half the upper suites face north with views of the court yard; other half face West 4th Avenue
• Suites at the rear (north side) are accessed via private fenced and gated courtyards
• Two levels of secure underground parking for 38 cars off Stephens Street
• Ground floor units are approximately 500 sf and include patios of 210-280 sf
• North side units feature small balconies of approximately 35 sf
• Rear top floor units feature larger balconies of approximately 110 sf
• South side units facing W. 4th have no balconies
• Common area lobby accessed off Stephens with elevator access to all floors including parking level
• Suites feature gas fireplaces, dishwashers, microwave and stacked washer and dryer
• Tenants pay for electric baseboard heating
• Building is fully sprinklered and has smoke detectors and alarm system
• One 65 US gallon gas-fired hot water tanks provide hot water
• Lockers for each tenant and bike storage in parkade
• The property is well-maintained and clean with no obvious signs of deferred maintenance
• Surveillance cameras in common areas and access card system for common, parking entry and elevator use
Suite mix
| No. units | Average size | Average rent | |
|---|---|---|---|
| One bed & 1 bath | No. units7 | Average size481 | Average rent$1,229 |
| One bed + den & bath | No. units8 | Average size555 | Average rent$1,234 |
| Two bed & 1 bath | No. units3 | Average size547 | Average rent$1,174 |
| Two bed & 2 bath | No. units9 | Average size590 | Average rent$1,293 |
| Two bed + den & 2 bath | No. units6 | Average size624 | Average rent$1,488 |
| Commercial unit | No. units1 | Average size331 | Average rent$650 |
Financials
| Financing | Treat as clear title. | |
|---|---|---|
| Assessment 2015 | Land Building Total | Land$6,281,000 Building$4,107,700 Total$10,388,700 |
| Taxes 2014 | $39,108.22 | |
| Income and expenses | Gross income Vacancy Effective gross Operating expenses Net operating income | Gross income$526,080 Vacancy(2,630) Effective gross$523,450 Operating expenses(175,759) Net operating income$347,691 |
| Notes | For a current rent roll and expense statement, click here. For a PDF brochure, click here. | |
The information contained herein was obtained from sources which we deem reliable, and while thought to be correct, is not guaranteed by Goodman Commercial.
Contact
Mark Goodman
Personal Real Estate Corporation
mark@goodmanreport.com
(604) 714 4790
Goodman Commercial Inc.
560–2608 Granville St
Vancouver, BC V6H 3V3
Mortgage calculator
Contact
Mark Goodman
Personal Real Estate Corporation
mark@goodmanreport.com
(604) 714 4790
Goodman Commercial Inc.
560–2608 Granville St
Vancouver, BC V6H 3V3
Gallery
