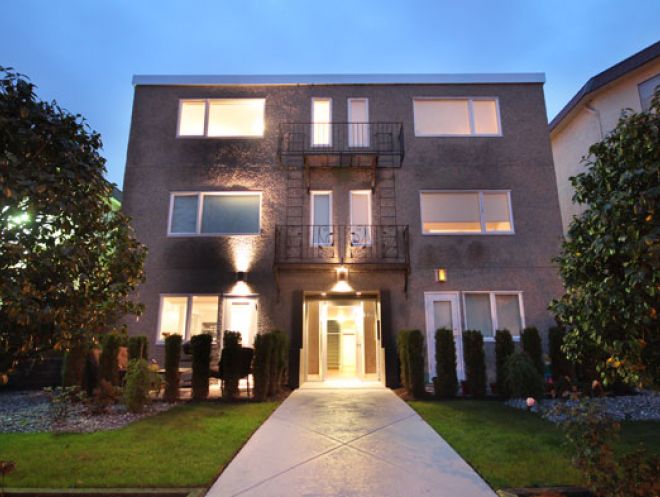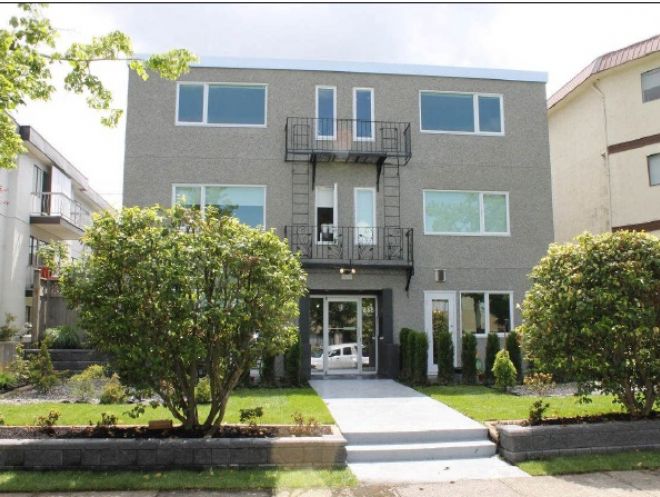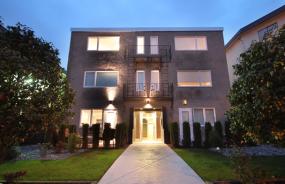Overview
Totally renovated to high-end condo-quality! The subject property is an 11 suite frame 3-storey apartment building in outstanding condition located on a quiet tree lined street of Vancouver’s Mount Pleasant neighbourhood.
These large one bedroom suites feature contemporary open design with refinished hardwood floors, top of the line appliances including dishwasher and in-suite laundry. Major capital improvements throughout.
The property features mountain views, parking, storage, electric heat paid by tenants and hand-picked professional tenants. Short walk to the new Emily Carr campus scheduled to open in 2016. This is truly a turnkey property with a genuine pride of ownership.
Location
- The subject property is ideally located in rapidly-gentrifying Mount Pleasant just minutes away from Downtown Vancouver, Chinatown and the Broadway Business Corridor.
- Eight blocks to the new Emily Carr University of Art + Design campus at East 1st and Great Northern Way.
- Within walking distance to Main Street, the subject is one block from a 99 B-Line express bus stop.
- Minutes to the new Mount Pleasant Community Centre, featuring a gym as well as a branch of the Vancouver Public Library.
- One block to a Korean market, 24 hour convenience store and numerous eateries along East Broadway.
Highlights
- Totally renovated to high-end condo-quality in 2012. For a detailed list of work carried out and specifications, please review “Renovations” tab.
- View photo tour of updated suites, click here.
- Design by Bourque, Bruegger Architects, winners of the Lieutenant-Governor Medal in Architecture. Structural engineer: Structural Solutions. Safety consultant: GHL Consultants, Ltd.
- New plumbing, sprinkler and structural work.
- 11-large well configured one bedroom suites (avg. 628 sf).
- All suites feature hardwood floors and high-end appliances including in-suite stacked washer/dryer and dishwashers.
- Tenants pay electric heat.
- Excellent hand-picked tenants. All carry liability insurance.
- All north-facing suites have mountain views.
- 8 full height storage lockers and 2 self-contained windowless storage rooms.
- 5 full-size parking stalls.
- Full sprinkler system.
- Excellent assumable CMHC mortgage.
- Buyer can save PTT and purchase the shares of the company holding title to the Lands.
Renovations
- Total renovation in 2012. All work done with permits.
- View photo tour of updated suites, click here.
- Architect: Bourque, Bruegger Architects, winners of the Lieutenant-Governor Medal in Architecture. Structural engineer: Structural Solutions. Safety engineer: GHL Consultants, Ltd.
- Plumbing: All new water-service lines throughout.
- Envelope: All new exterior stucco.
- Windows: All new double-glazed, argon-filled windows throughout. Roller shades in every suite. Blackout roller shades in every bedroom.
- Sprinklers: All new sprinkler heads and sprinkler service pipe and valve. New backflow preventer to protect against flooding. New Siamese fire department connection.
- Roof: 2004 roof upgraded with roof flashing and capping and improvements to soffits. Some sealing work was also done.
- Flooring: Polished hardwood floors throughout refinished with 3 coats.
- Kitchens: Soft-close drawers, pot-lighting and full-size appliances. All kitchens are pre-wired for garburators.
- Lighting: Minimum of 4 pot lights in every upper-level suite. Minimum of 10 pot lights in every ground-floor suite.
- Venting: Kitchen, hood fan and dryer vents are all separately vented.
- Electrical: Electric panels with breakers in every suite.
- Mailboxes: Brand new Canadian Mailbox Company mailboxes, matching Canada Post height and size specifications.
- Keys: Master key opens all suite entry doors.
- Appliances: All new washers, dryers, fridges, dishwashers and hood fans in every suite.
- Soft-close drawers in kitchens and baths.
Suite mix
| No. units | Average size | Average rent | |
|---|---|---|---|
| One Bedroom | No. units11 | Average size628 | Average rent$1,382 |
Financials
| Financing | A 10-year CMHC insured 1st mortgage with Peoples Trust in the amount of $1,980,000 @ 3.13% due December 2022 with a 35-year amortization. | |
|---|---|---|
| Assessment 2013 | Land Building Total | Land$908,000 Building$1,271,000 Total$2,179,000 |
| Taxes 2012 | $8,542.15 | |
| Income and expenses | Gross income Vacancy Effective gross Operating expenses Net operating income | Gross income$185,040 Vacancy(925) Effective gross$184,115 Operating expenses(35,695) Net operating income$148,420 |
| Notes | Income annualized as of February 2013. For a current rent roll and expense statement, click here. | |
The information contained herein was obtained from sources which we deem reliable, and while thought to be correct, is not guaranteed by Goodman Commercial.
Contact
Mark Goodman
Personal Real Estate Corporation
mark@goodmanreport.com
(604) 714 4790
Goodman Commercial Inc.
560–2608 Granville St
Vancouver, BC V6H 3V3
Mortgage calculator
Contact
Mark Goodman
Personal Real Estate Corporation
mark@goodmanreport.com
(604) 714 4790
Goodman Commercial Inc.
560–2608 Granville St
Vancouver, BC V6H 3V3
Gallery




















