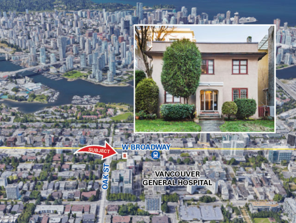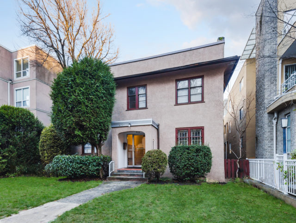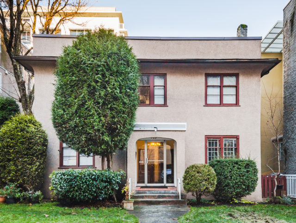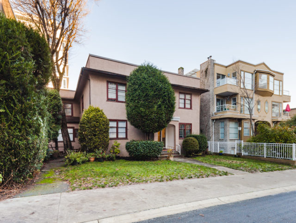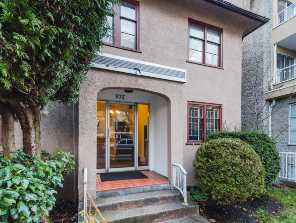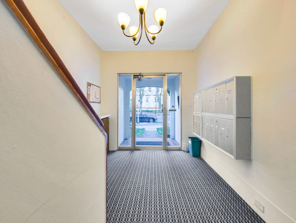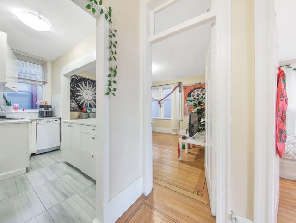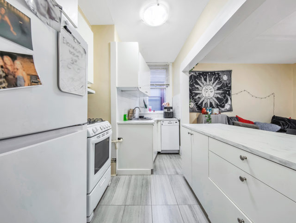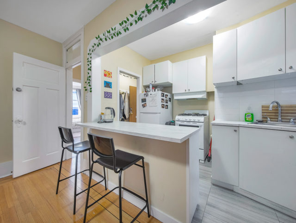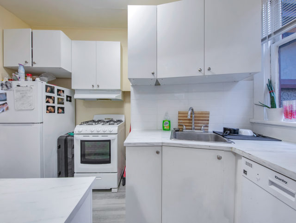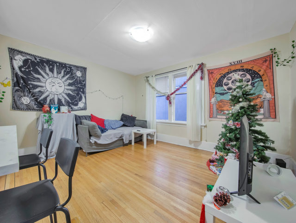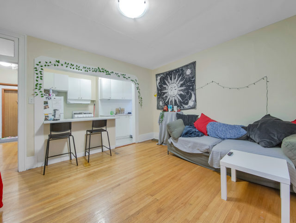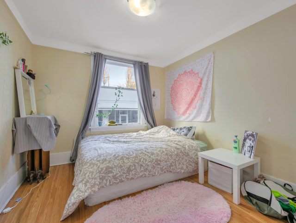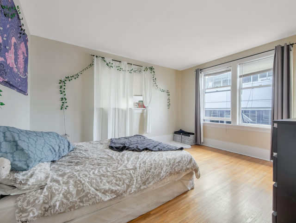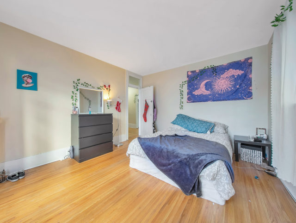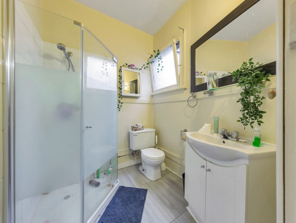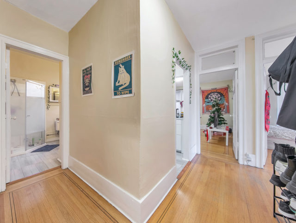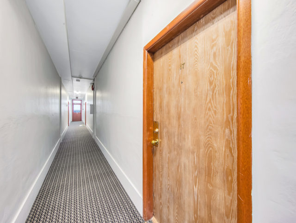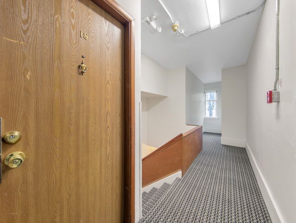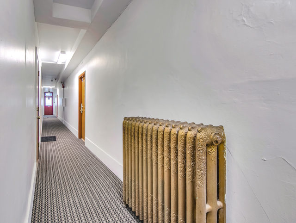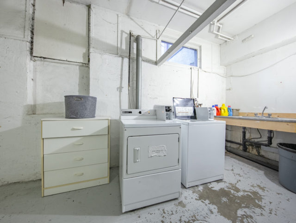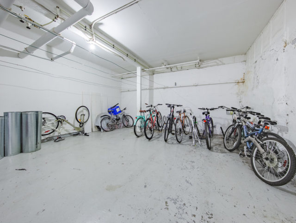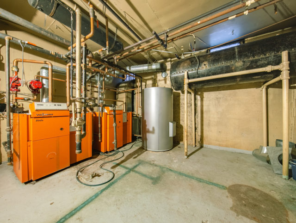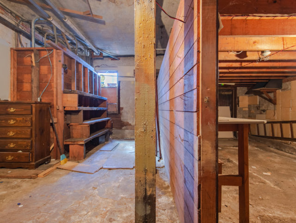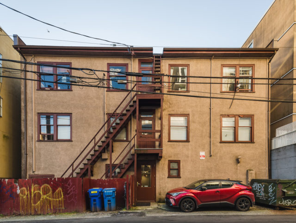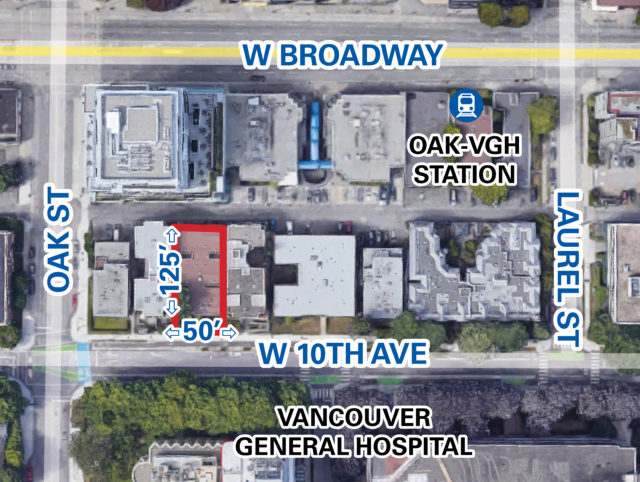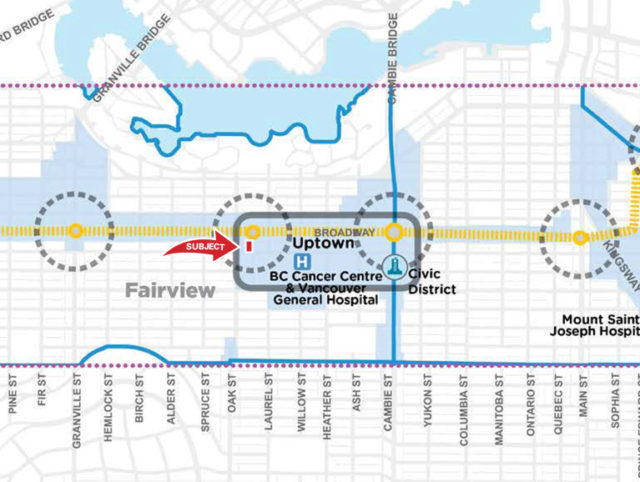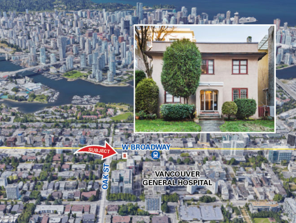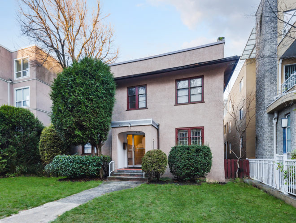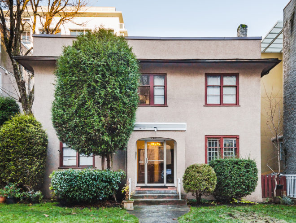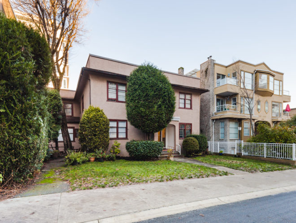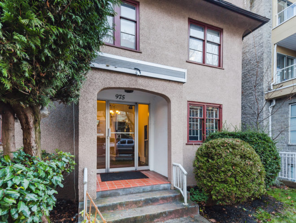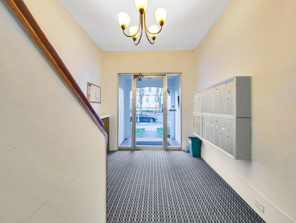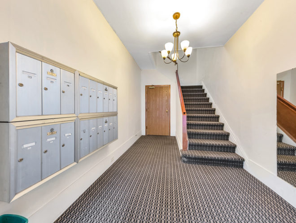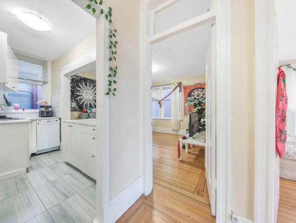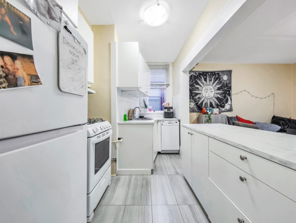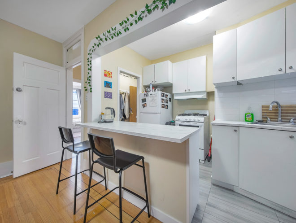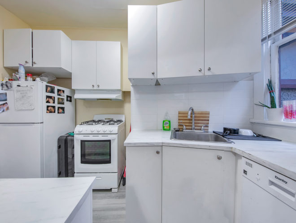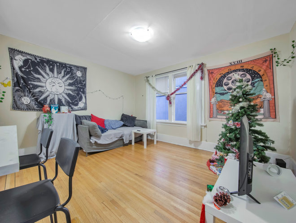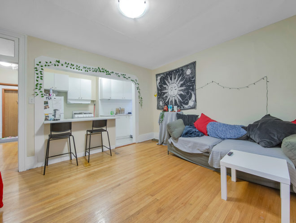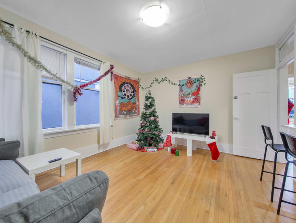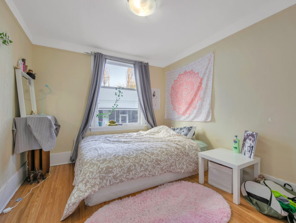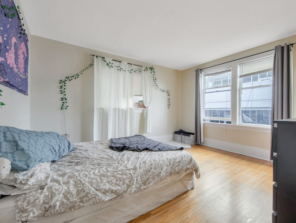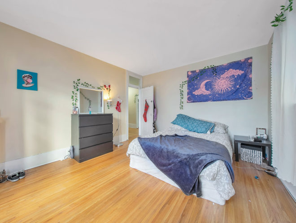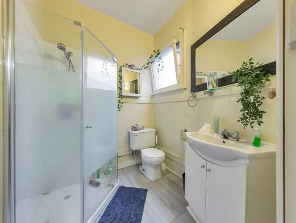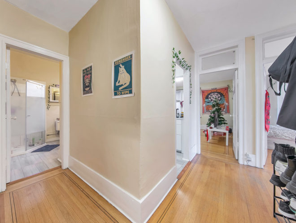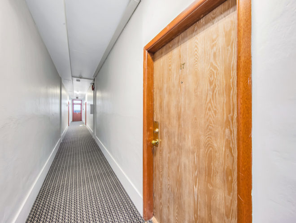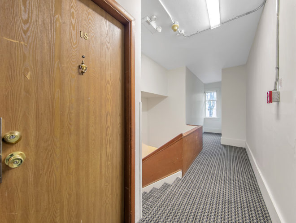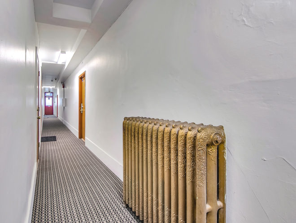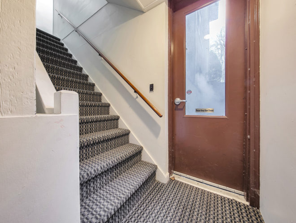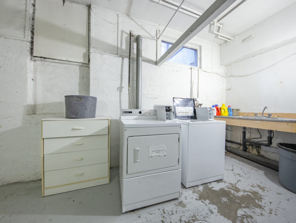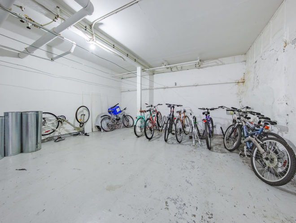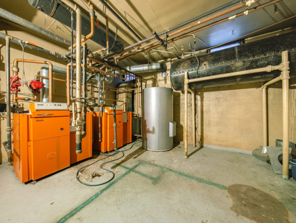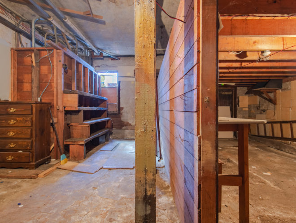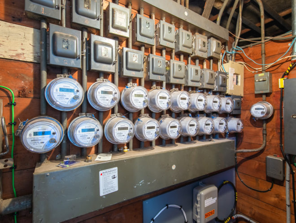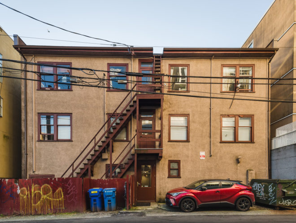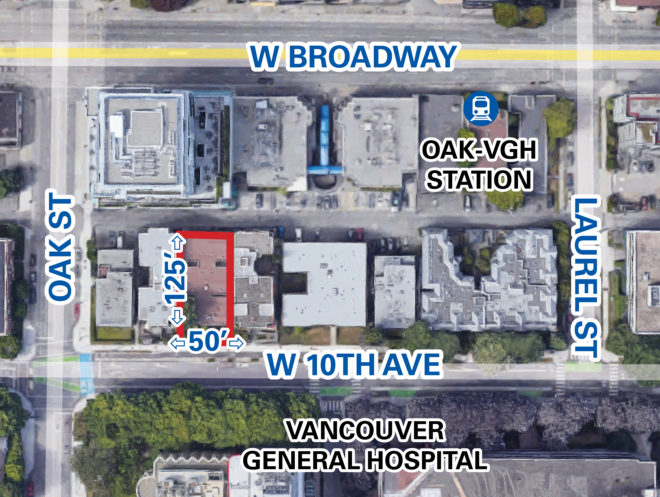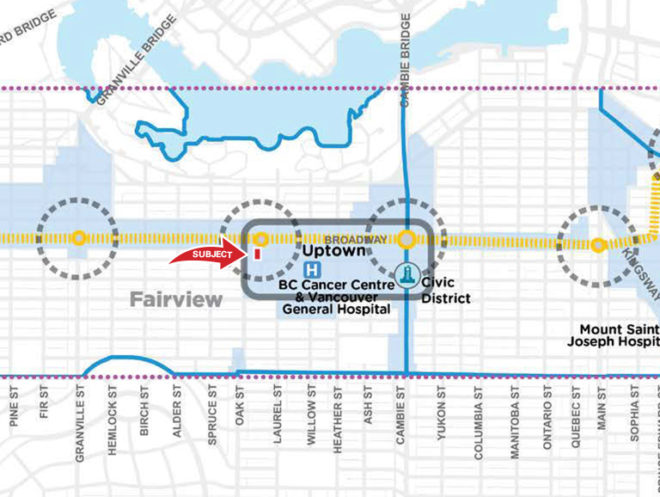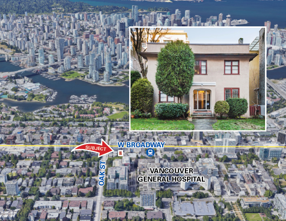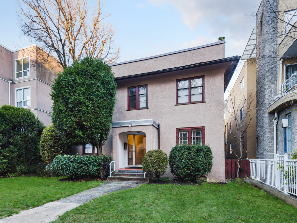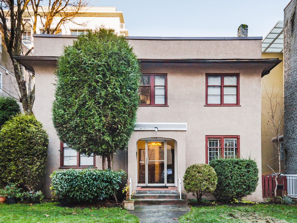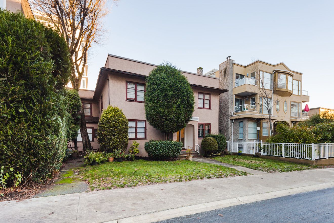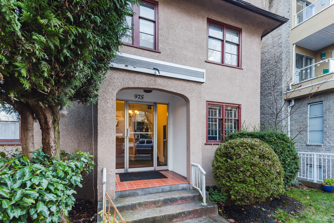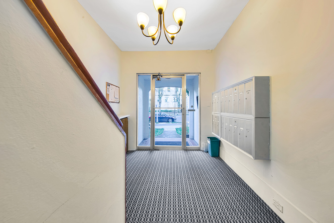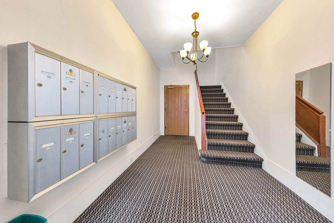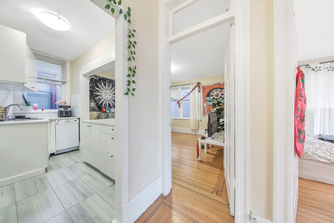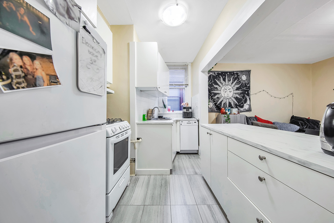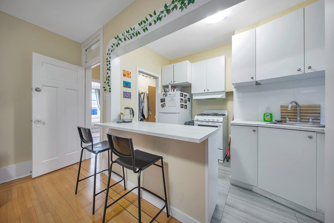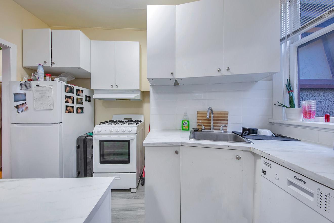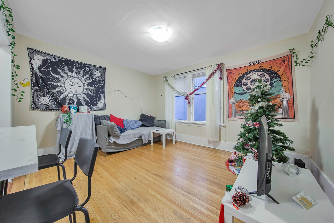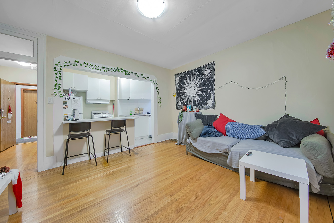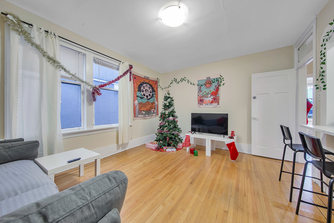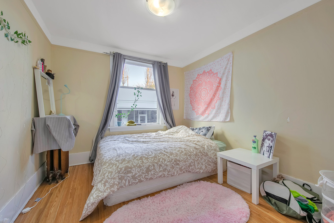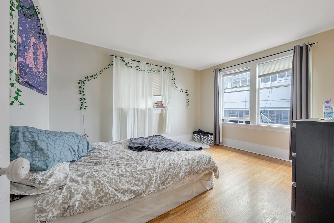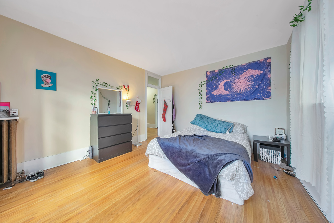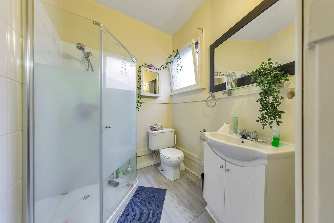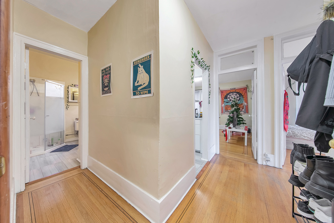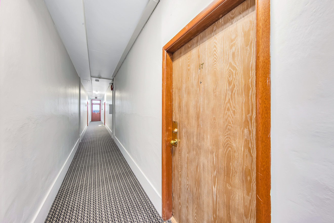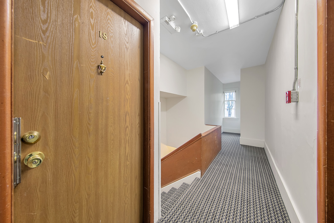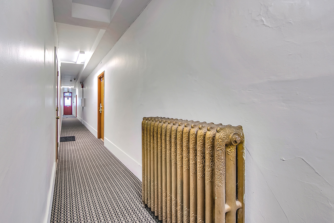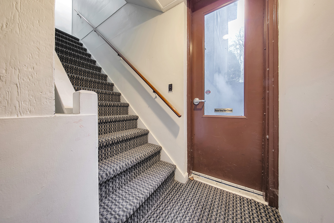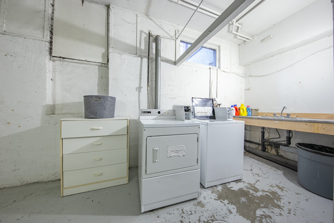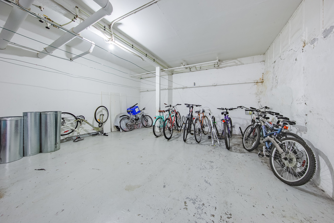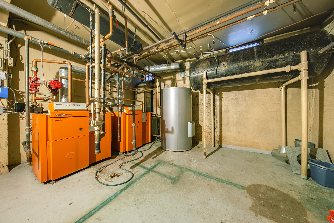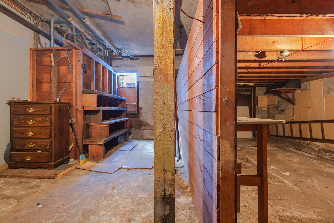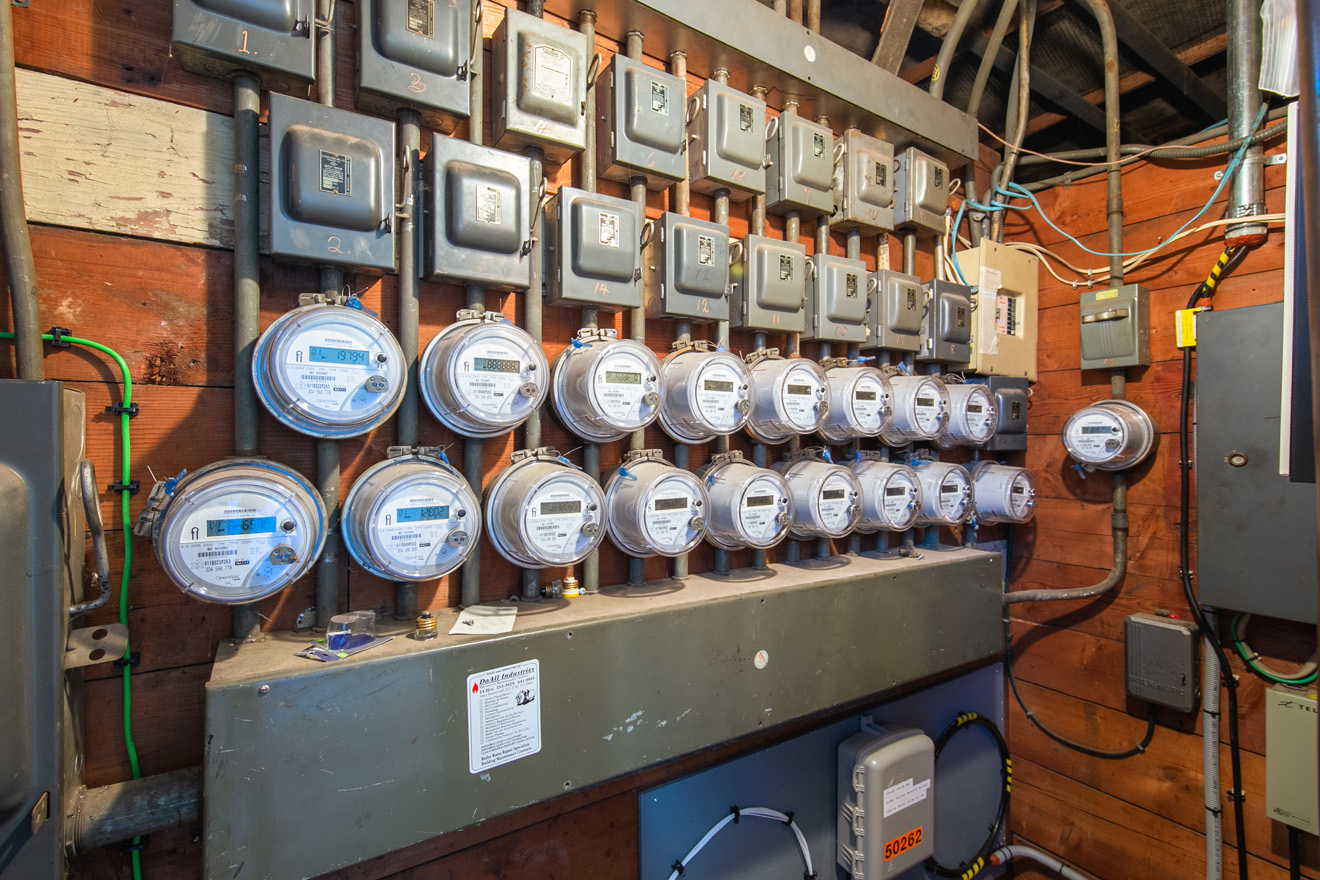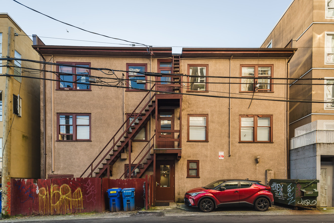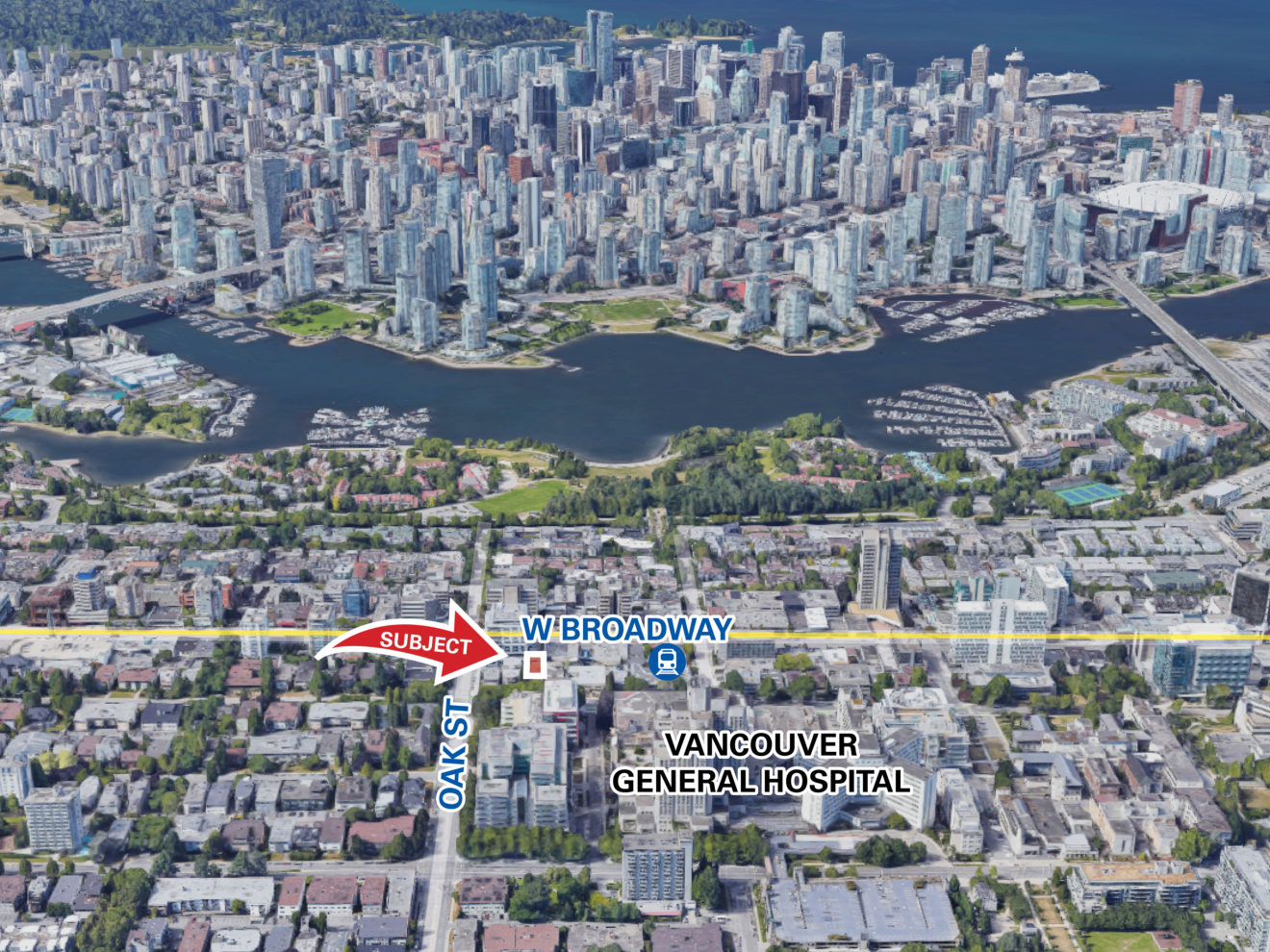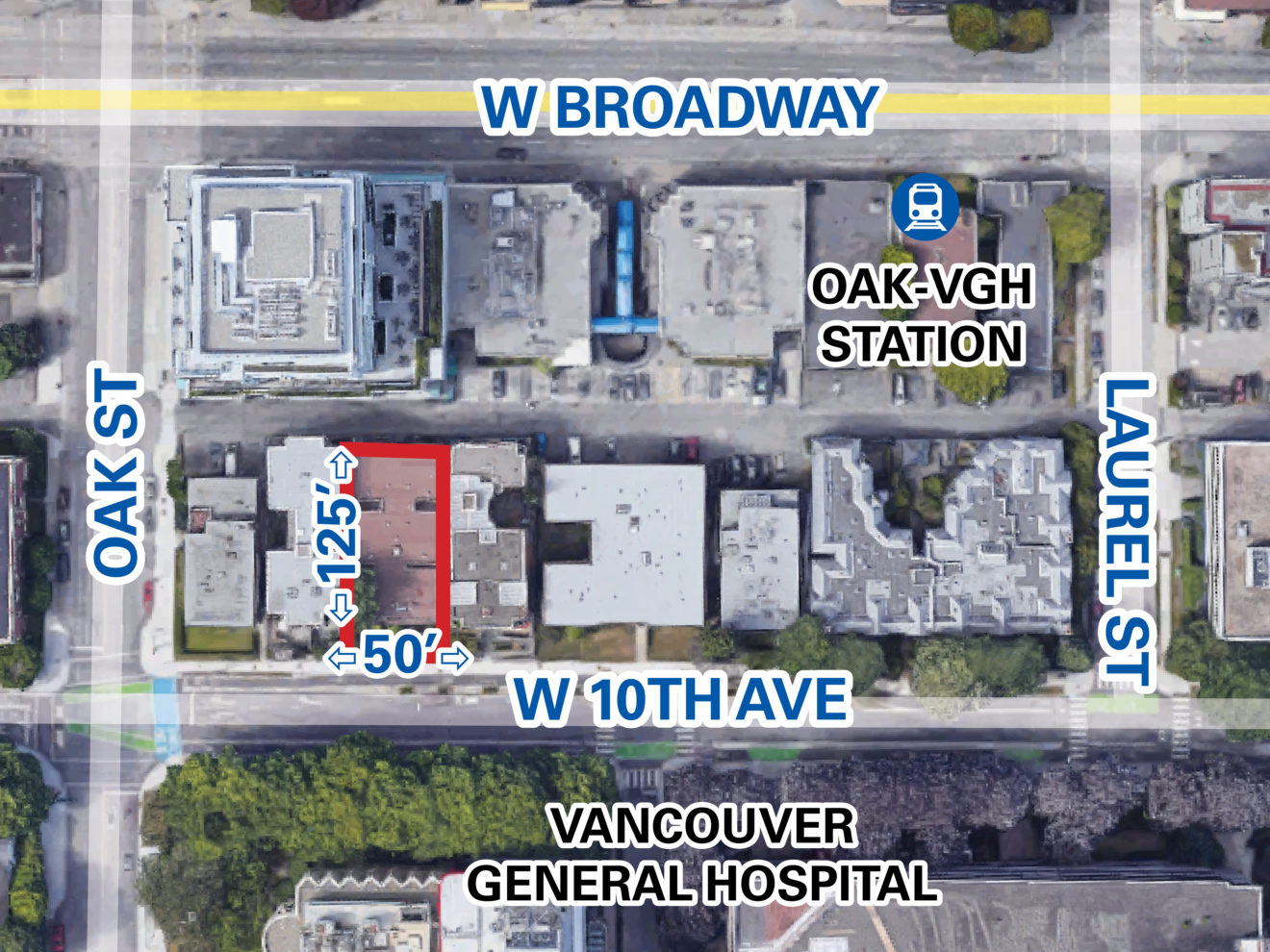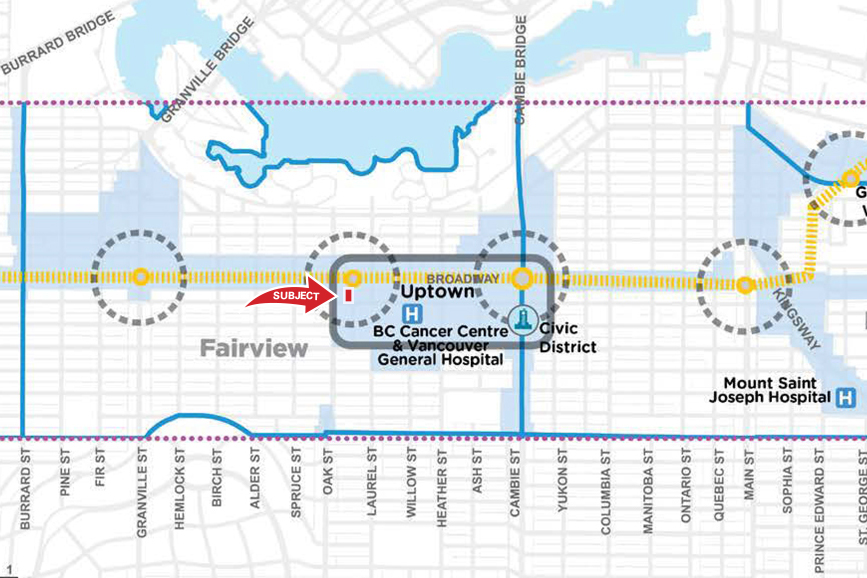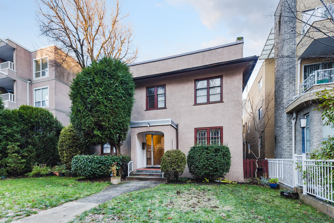Overview
975 W 10th Avenue is a 17-unit three-storey apartment building with drawings in place to create a 624 SF 18th suite on the ground floor. Including the proposed additional one-bedroom, the price per unit is $356,667 and the projected cap rate is 2.7%. There is significant revenue upside for the majority of units on turnover.
The property is incredibly well-located within the Broadway Corridor, just east of Oak Street and directly across from Vancouver General Hospital, steps to the future Oak – VGH Subway Station.
Constructed in 1912 and improved on a 6,250 SF CD-1 (137) zoned lot, the building comprises a balanced suite mix of 5 bachelors, 7 one-bedrooms and 6 two-bedrooms, with plans in place for an additional one-bedroom suite. Other highlights include one set of owned washer & dryer and bike storage.
The property’s unique CD-1 (137) zoning permits multiple uses given its adjacency to the hospital. This includes apartment building and hospital related uses such as medical/dental office and laboratory facilities.
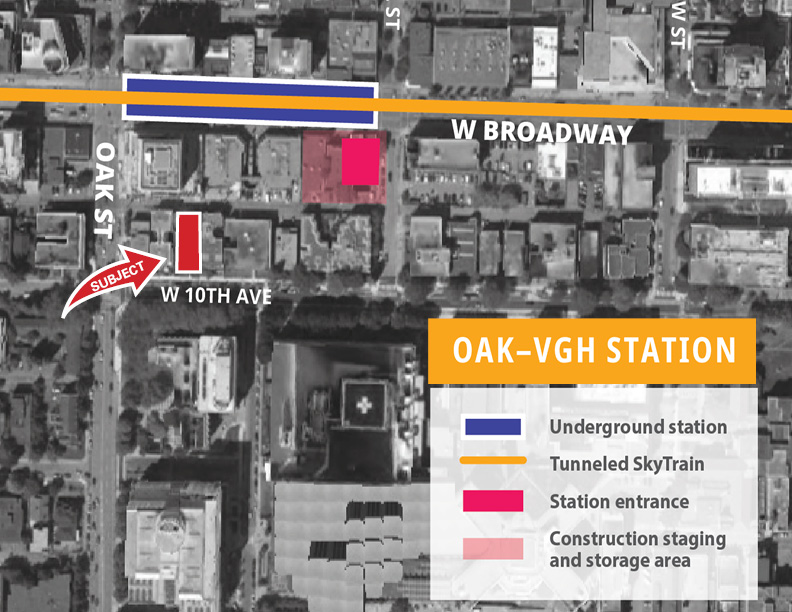
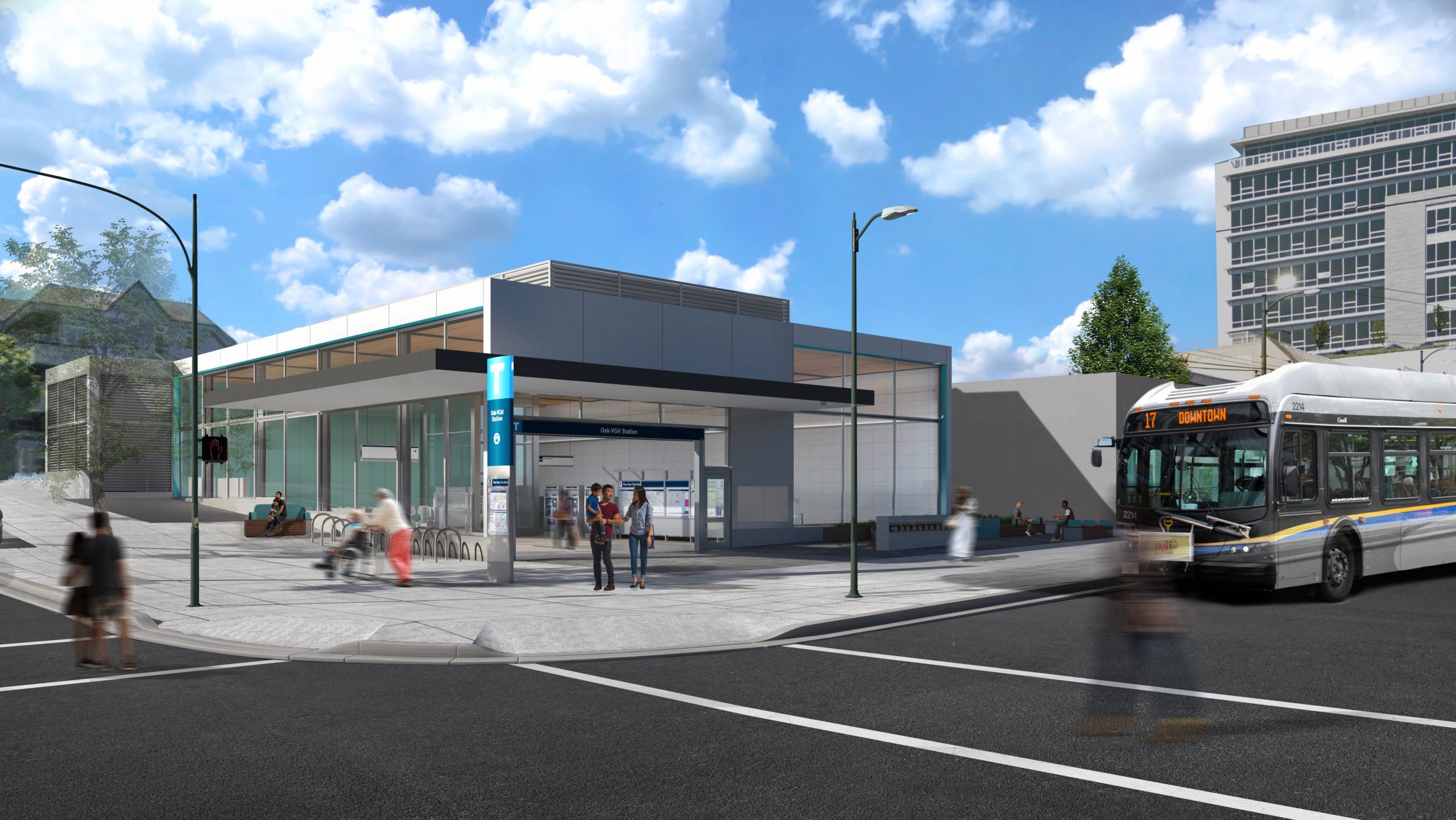
Highlights
- Updated common areas include newer carpets, lighting, and paint (2019)
- 4 of the 17 suites have been recently renovated with updates to the bathroom fixtures, kitchen cabinets, countertops, and appliances.
- Two Viessman boilers & storage tanks
- Well-maintained original oak flooring throughout living spaces
- Building re-piped (2005)
- New torch-on roof (2017)
- Plans in place to add an 18th suite in the current ground floor storage space.
Broadway Corridor Plan Study Area
975 W 10th Avenue falls within the FUCB – Vancouver General Hospital Campus sub-area of the Broadway Plan. The FUCB sub-area is a “unique site” node with no formal use or density restrictions. The intent of the sub-area is to support ongoing expansion and development of the VGH campus.
More specifically, Section 9.20.3 of the Broadway Plan states:
“On the north side of West 10th Avenue (from Oak to Willow streets), consider additional density and height up to 106.7 m (350 ft.) or the underside of Queen Elizabeth Park View sections 3.2.1-3.2.3 (if more restrictive), except where helicopter flight paths are more restrictive, for office and institutional uses (recognizing rental replacement requirements per the Rental Housing Stock Official Development Plan).”
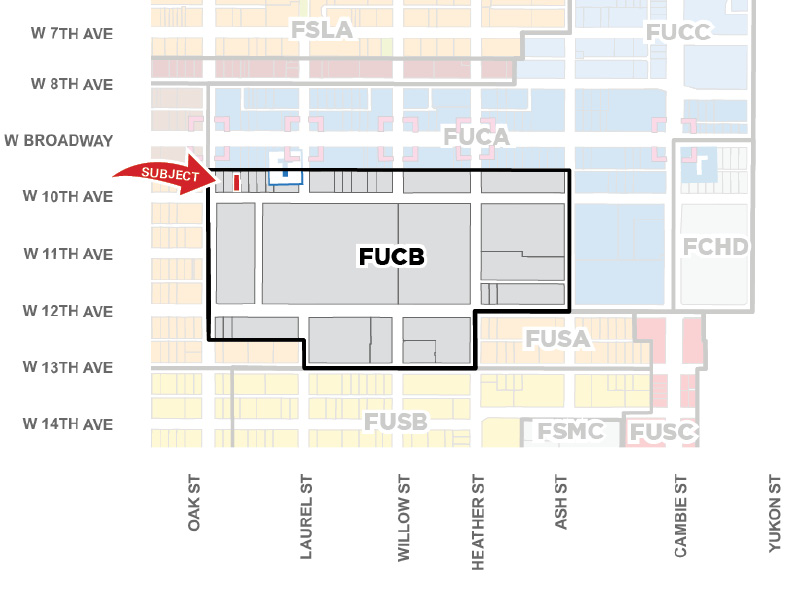
More can be found online at: https://guidelines.vancouver.ca/policy-plan-broadway.pdf
Location
The property is centrally located on the north side of West 10th Avenue between Oak Street and Laurel Street in the Fairview neighbourhood of Vancouver. The site is steps to the future Oak – VGH Subway Station and directly opposite Vancouver General Hospital in the heart of the 2nd largest employment node in British Columbia.
West Broadway and West 12th Avenue form the major east-west traffic arteries across the city (direct bus access to UBC), while Oak Street is the major nearby north-south traffic corridor which provides access to and from the downtown core and Richmond / Vancouver International Airport (YVR).
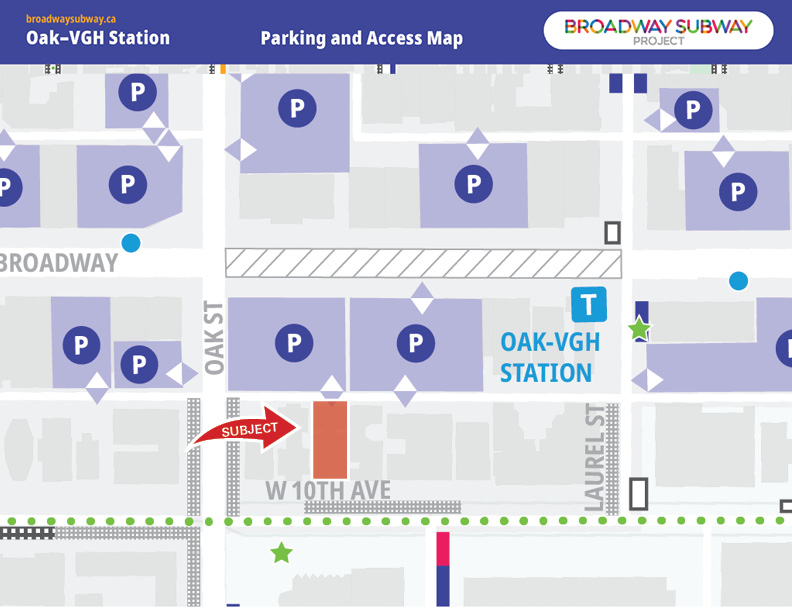
Suite mix
| No. units | Average size | Average rent | |
|---|---|---|---|
| Bachelor | No. units5 | Average rent$1,273 | |
| 1 bedroom | No. units6 | Average rent $1,143 | |
| 2 bedroom | No. units6 | Average rent$1,156 | |
| Proposed suite (1 bedroom) | No. units1 | Average rent$2,200 |
Financials
| Financing | Treat as clear title. | |
|---|---|---|
| Assessment 2023 | Land Building Total | Land$4,462,000 Building$2,890,000 Total$7,352,000 |
| Taxes 2023 | $20,818 | |
| Income and expenses | Gross income Vacancy Effective gross Operating expenses Net operating income | Gross income$269,093 Vacancy(1,345) Effective gross$267,747 Operating expenses(95,682) Net operating income$172,065 |
| Notes | Income also includes projection of potential 18th suite. Please contact listing agent for more information. | |
The information contained herein was obtained from sources which we deem reliable, and while thought to be correct, is not guaranteed by Goodman Commercial.
Contact
Mark Goodman
Personal Real Estate Corporation
mark@goodmanreport.com
(604) 714 4790
Ian Brackett
Megan Johal
Personal Real Estate Corporation
megan@goodmanreport.com
(604) 537 8082
Goodman Commercial Inc.
560–2608 Granville St
Vancouver, BC V6H 3V3
Mortgage calculator
Contact
Mark Goodman
Personal Real Estate Corporation
mark@goodmanreport.com
(604) 714 4790
Ian Brackett
Megan Johal
Personal Real Estate Corporation
megan@goodmanreport.com
(604) 537 8082
Goodman Commercial Inc.
560–2608 Granville St
Vancouver, BC V6H 3V3
Gallery
