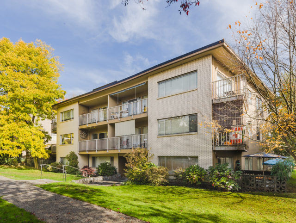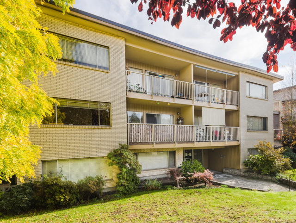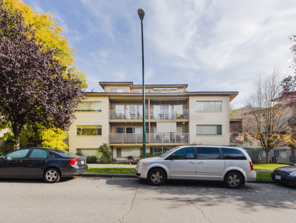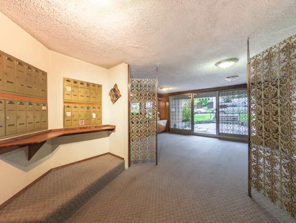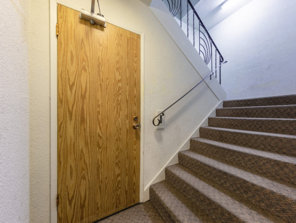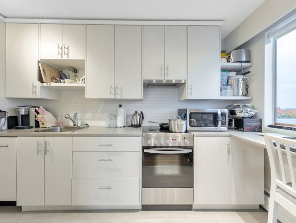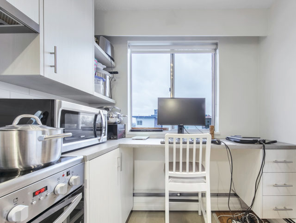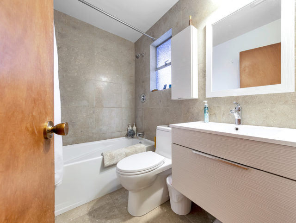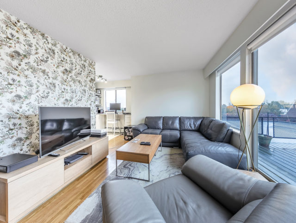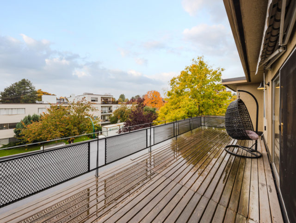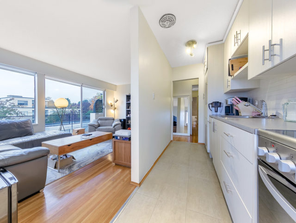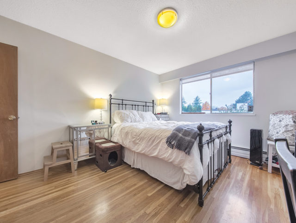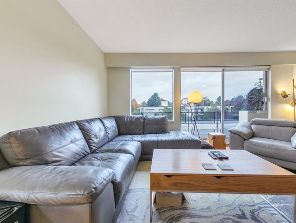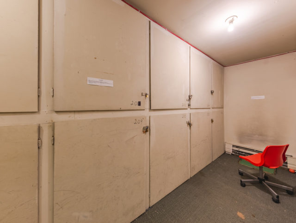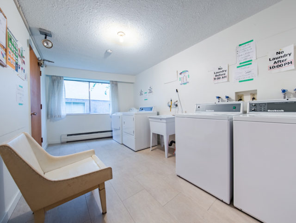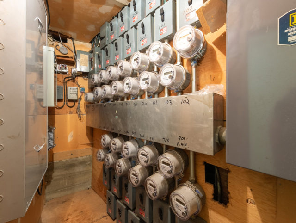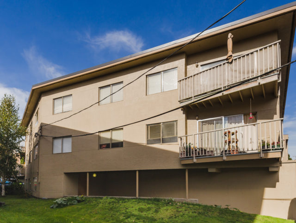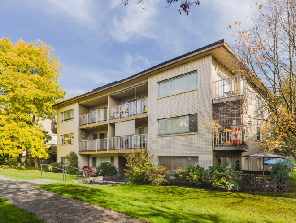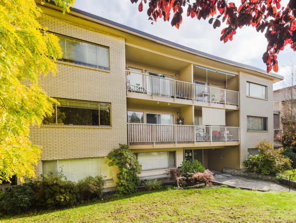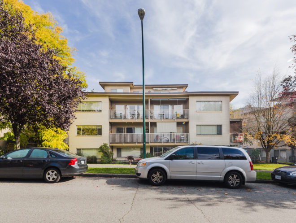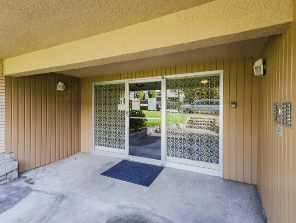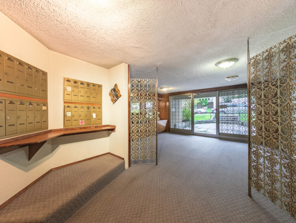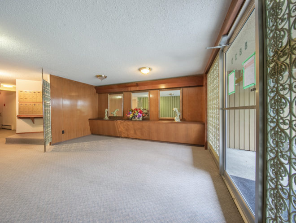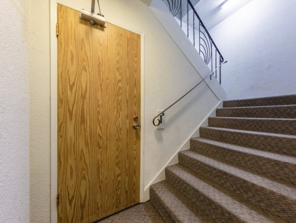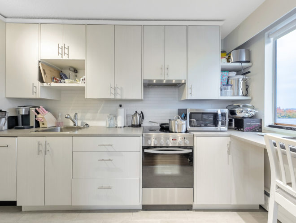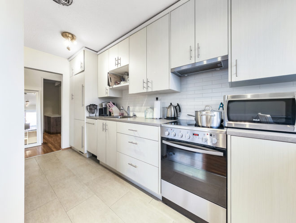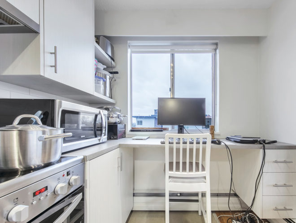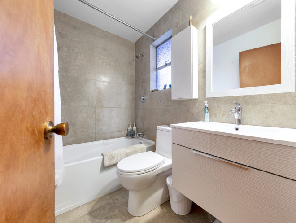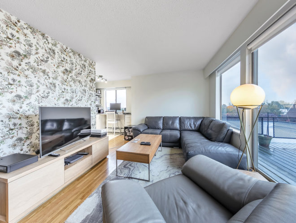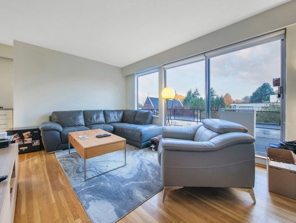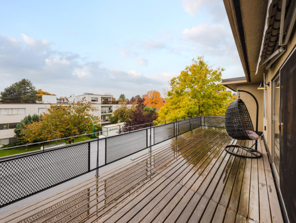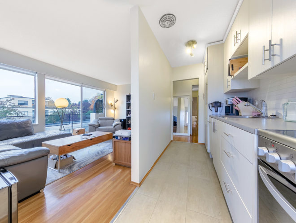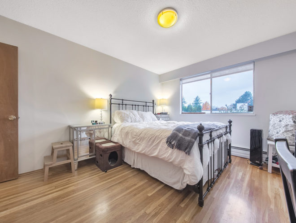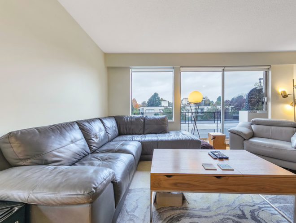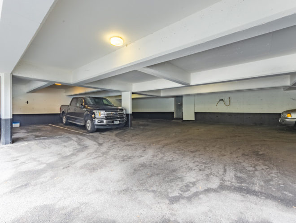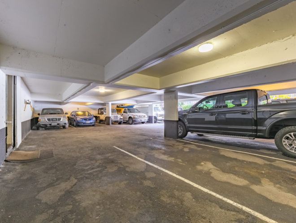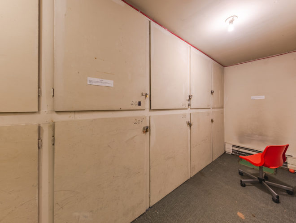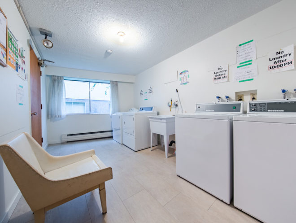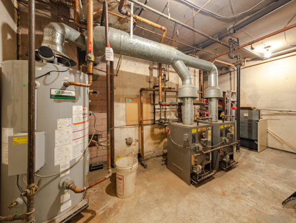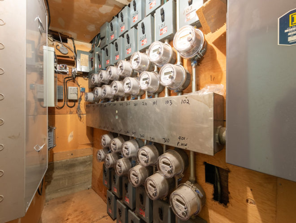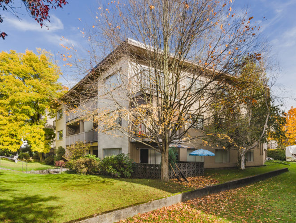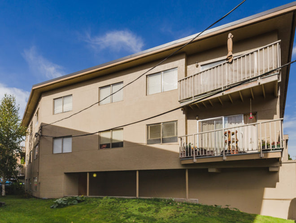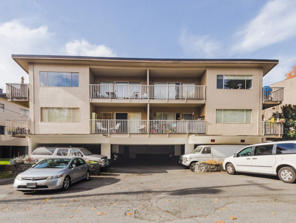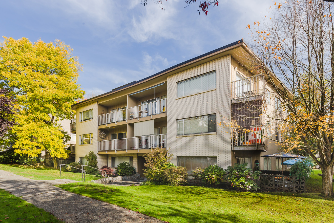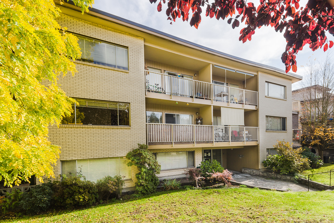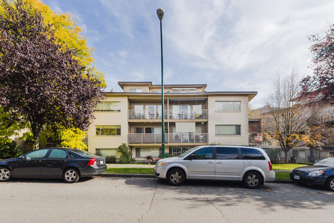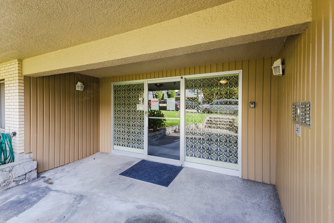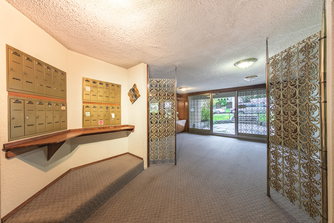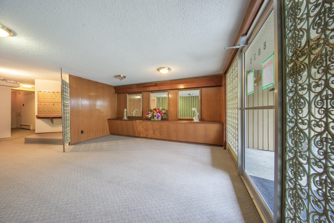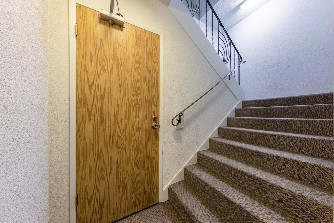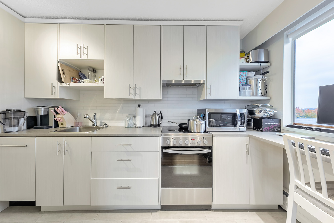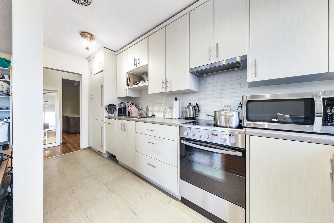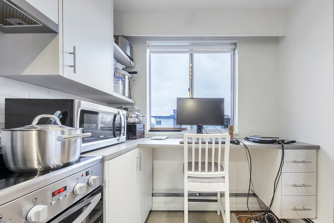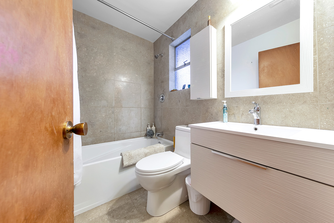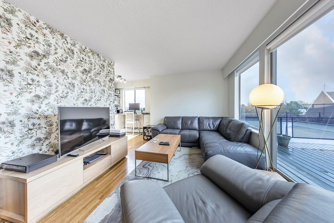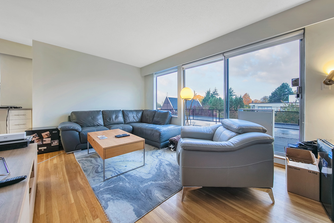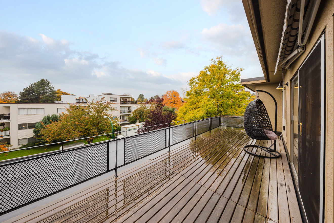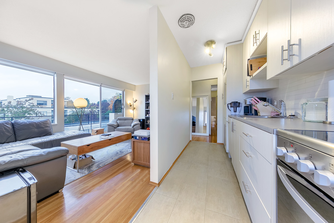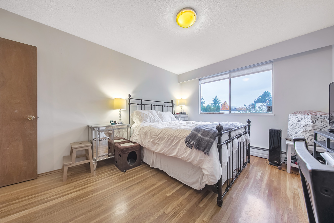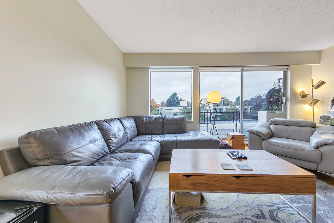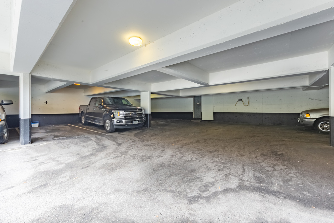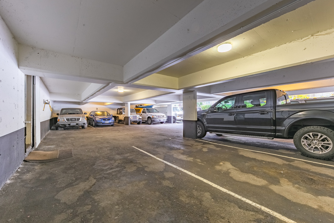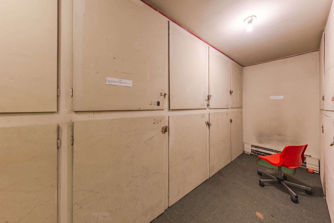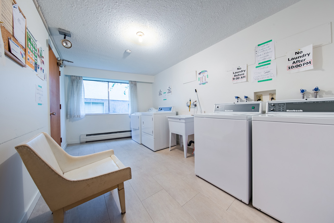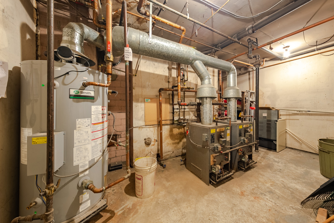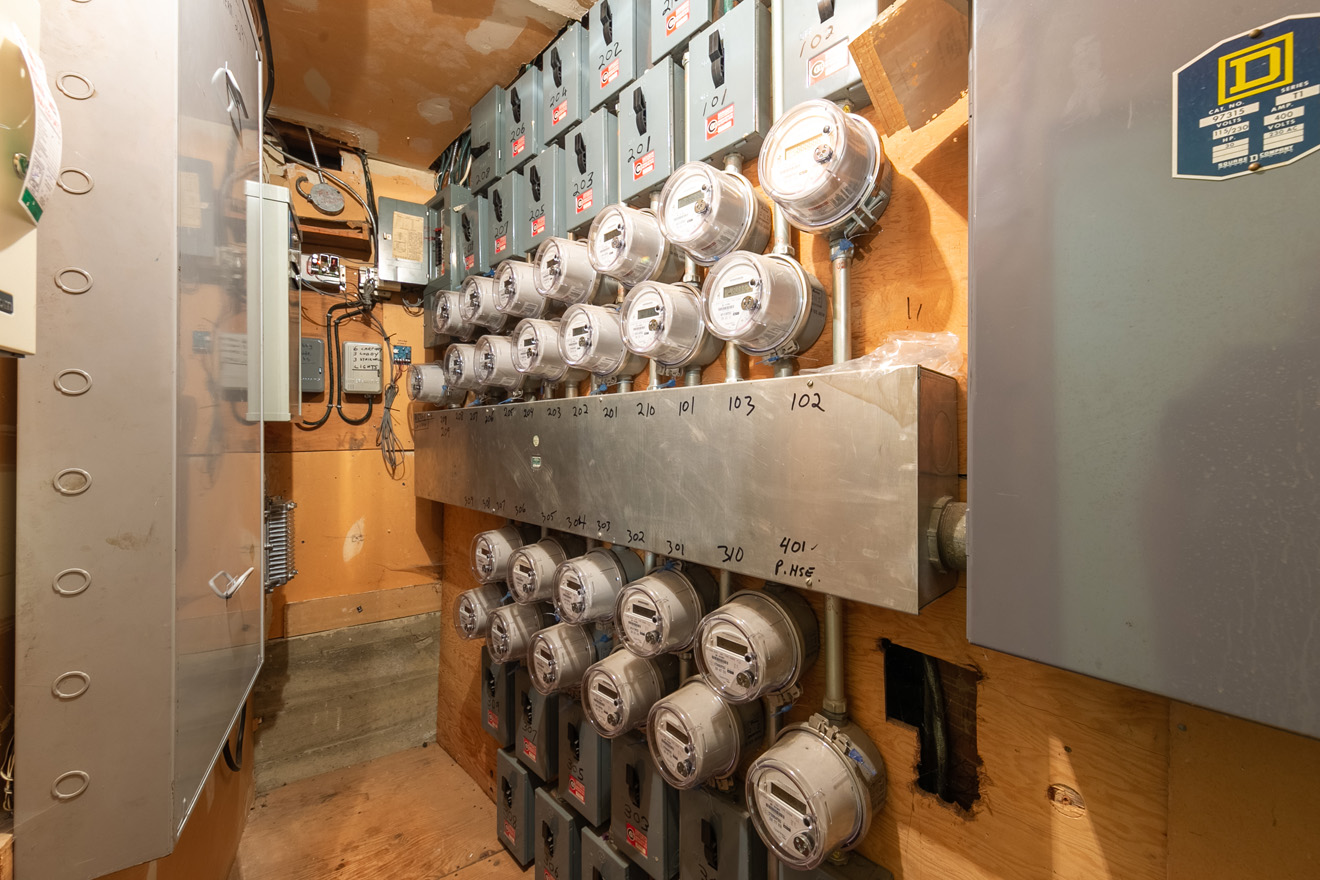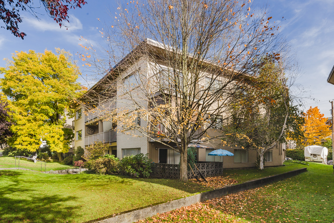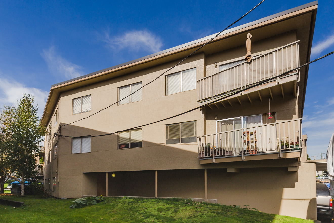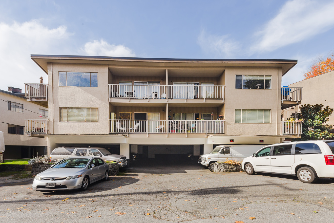Overview
The Dunns is a well-maintained 24-suite three-storey plus penthouse apartment building located on a beautiful tree-lined street in Vancouver’s conveniently located Marpole neighbourhood. The property is located across from St. Anthony of Padua Parish and St. Anthony of Padua Catholic Elementary School.
Constructed in 1964 and improved on a 100’ x 140’ (14,000 SF) RM-3A zoned lot, the building’s suite mix comprises 9 bachelors, 14 one-bedrooms and a two-bedroom penthouse suite that’s been recently renovated to condo-level quality and features a large, updated patio with a retractable awning. Other highlights include 2 sets of owned washer & dryers, ample parking with 10 covered and 6 surface stalls located at the rear of the property and a range of recently completed major capital upgrades. The property is held in a company that can be purchased.
Highlights
- Attractive brick / stucco exterior with patios or balconies for majority of suites
- 22 storage lockers (penthouse has storage unit located on rooftop deck)
- Large lobby entry with well-maintained carpeted flooring
- Building intercom system
- Mailboxes in lobby
- 2-piece washroom for trades
- 2 HydroTherm boilers and 1 hot water tank
- 24 meters + 1 house meter
- Ample street parking located at front of building
Upgrades
- Recently repainted (2021)
- Re-piped in the last 10 years
- New roof – $100k replacement (2021)
- Updated balconies
- Updated electrical breakers for all suites (2021)
- Modern two-bedroom penthouse renovation featuring integrated fridge, stainless-steel range and a tech-desk nook in kitchen along with limestone tile in the bathroom. The large west-facing patio has been recently updated as well
- Underground storage tank has been removed
- Several washrooms & kitchens have been updated over the years
- Building has been updated with Telus Fibre Optic internet
Location
The Dunns is situated two properties in from the southeast corner of West 72nd Avenue and Montcalm Street, between Vancouver’s prominent Oak and Granville Street north-south corridors. The building’s convenient location provides quick access to other areas of the city and is a short driving distance to key arterial routes connecting the rest of the region. This walkable and transit friendly area is also within a 5-minute drive to the growing Marine Gateway neighbourhood. This area continues to evolve into a modern transit-orientated community, affording residents easy access to local restaurants, retail, and other everyday amenities. Additionally, with the increasing list of office and industrial development slated for construction in this neighbourhood, it will soon become a major employment and economic hub for the city.
Suite mix
| No. units | Average size | Average rent | |
|---|---|---|---|
| Bachelor | No. units9 | Average rent$769 | |
| One bedroom | No. units14 | Average rent$937 | |
| Two bedroom | No. units1 | Average rent$2,500 |
Financials
| Financing | Treat as clear title. | |
|---|---|---|
| Assessment 2021 | Land Building Total | Land$7,003,000 Building$33,800 Total$7,036,800 |
| Taxes 2021 | $21,378 | |
| Income and expenses | Gross income Vacancy Effective gross Operating expenses Net operating income | Gross income 281,568 Vacancy(1,408) Effective gross$280,160 Operating expenses(119,152) Net operating income$161,008 |
| Notes | For more information, please contact the listing agent. | |
The information contained herein was obtained from sources which we deem reliable, and while thought to be correct, is not guaranteed by Goodman Commercial.
Contact
Mark Goodman
Personal Real Estate Corporation
mark@goodmanreport.com
(604) 714 4790
Manraj Dosanjh
Goodman Commercial Inc.
560–2608 Granville St
Vancouver, BC V6H 3V3
Mortgage calculator
Contact
Mark Goodman
Personal Real Estate Corporation
mark@goodmanreport.com
(604) 714 4790
Manraj Dosanjh
Goodman Commercial Inc.
560–2608 Granville St
Vancouver, BC V6H 3V3
Gallery
