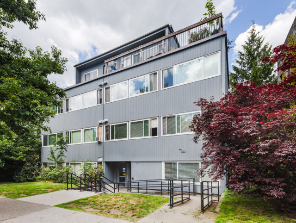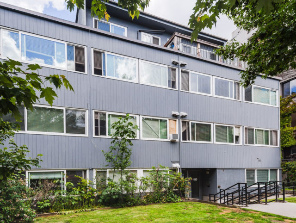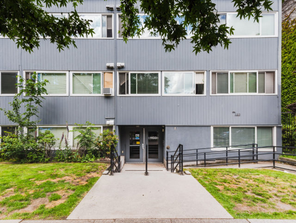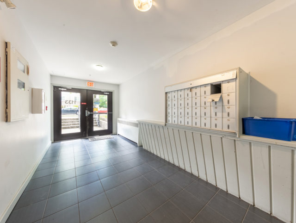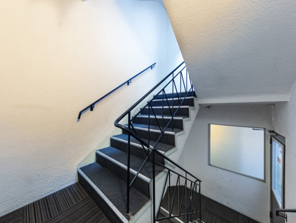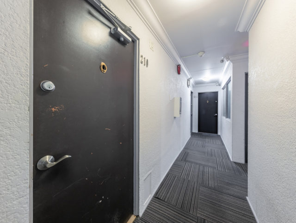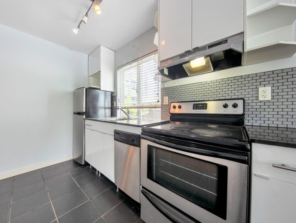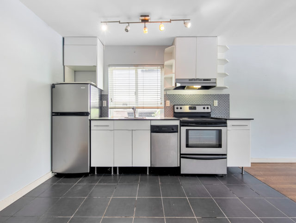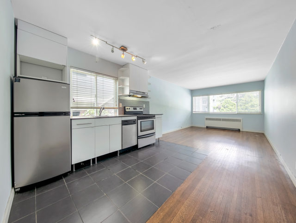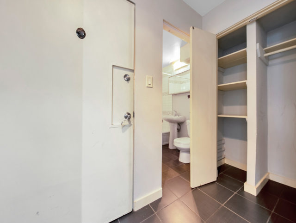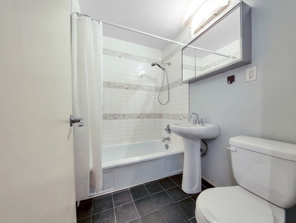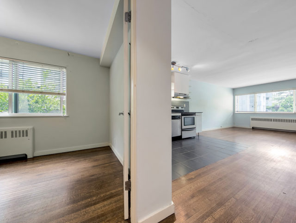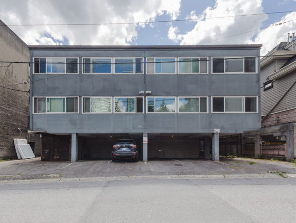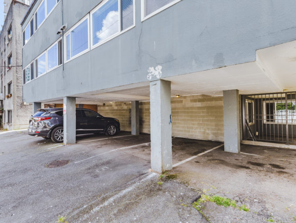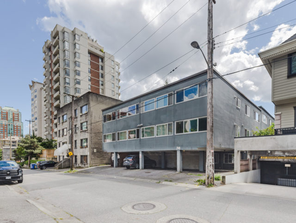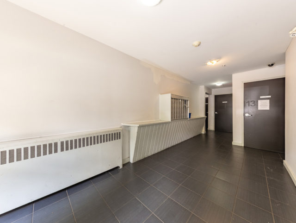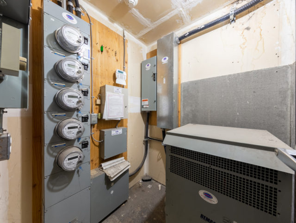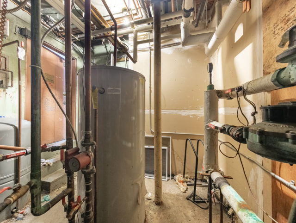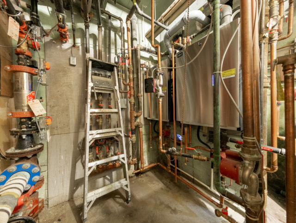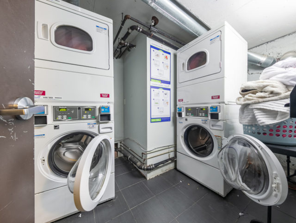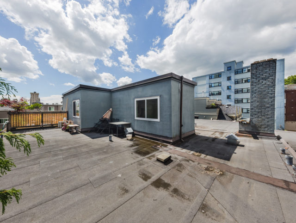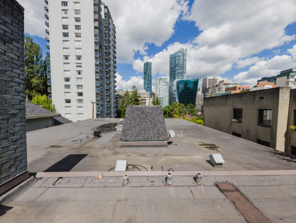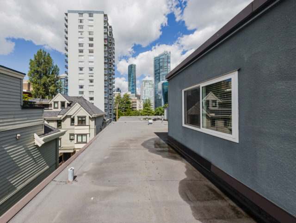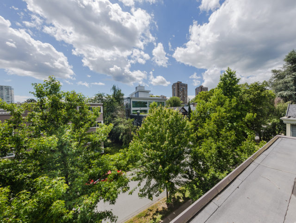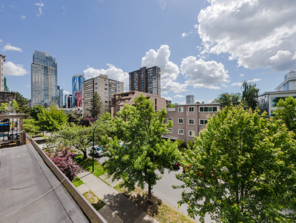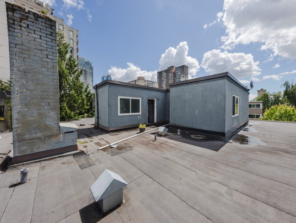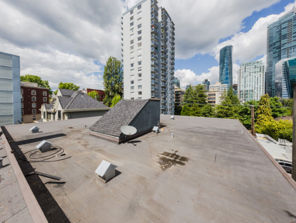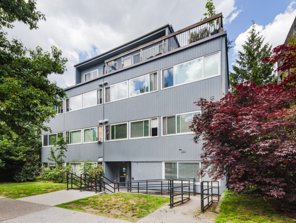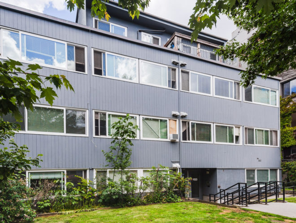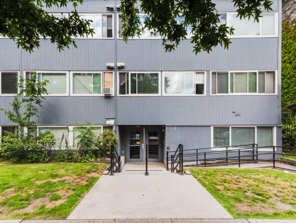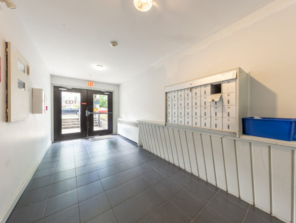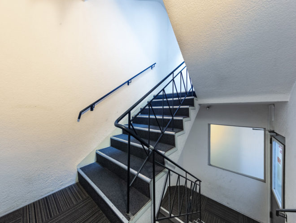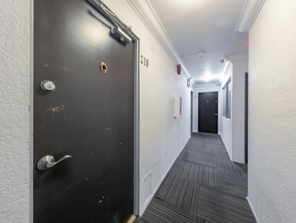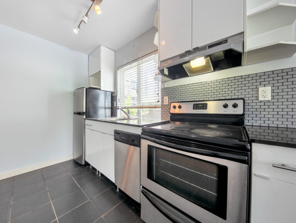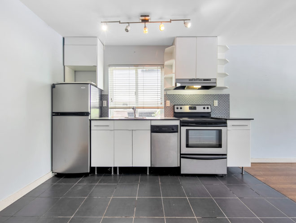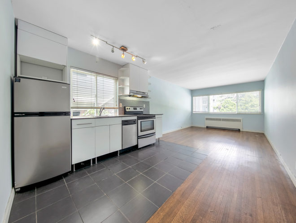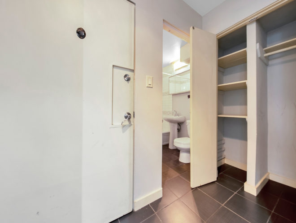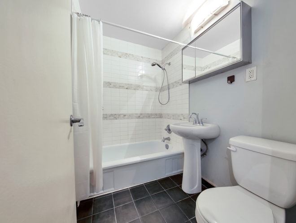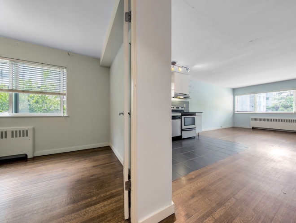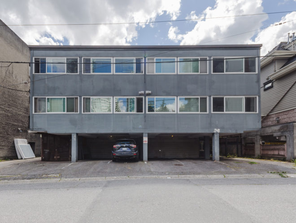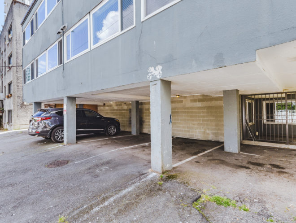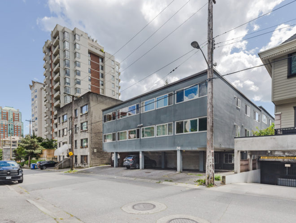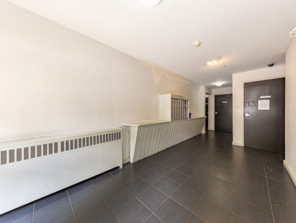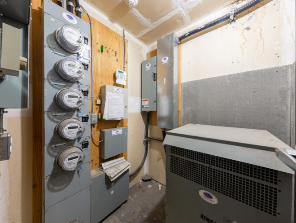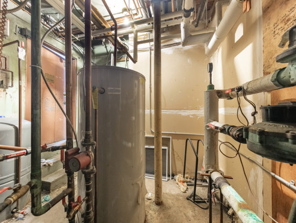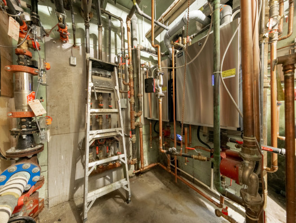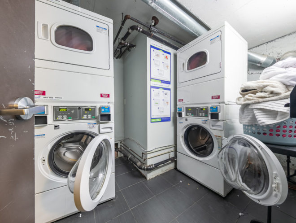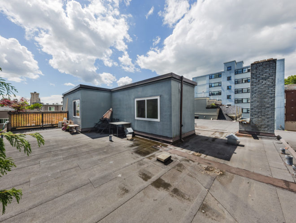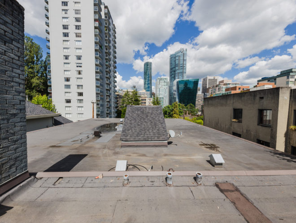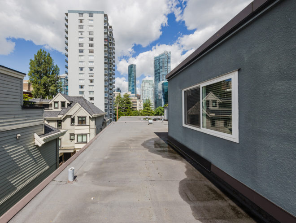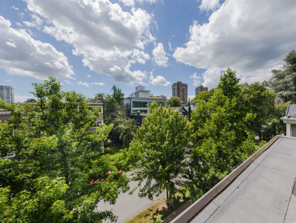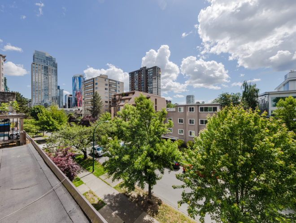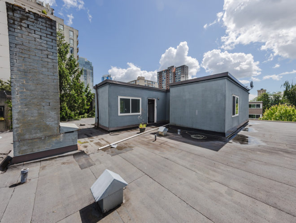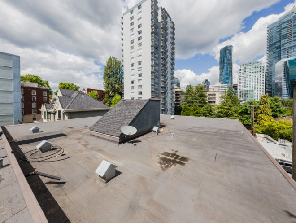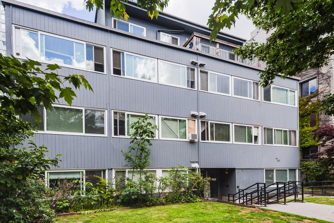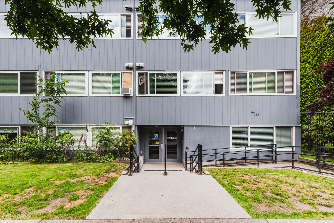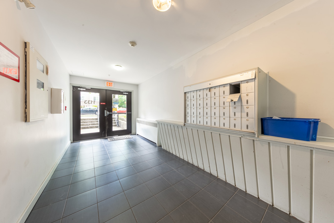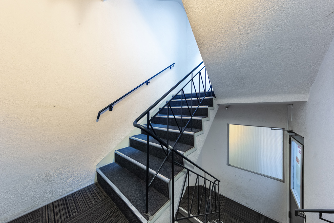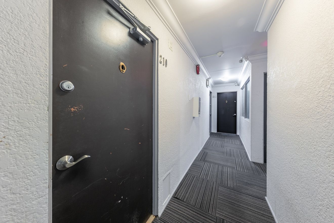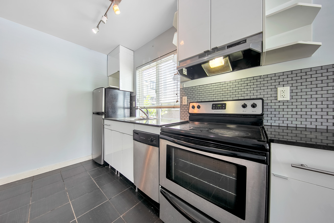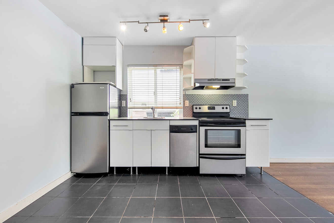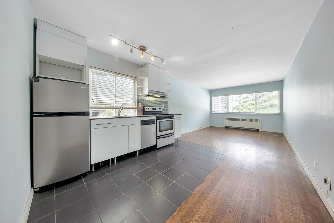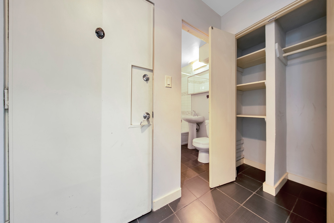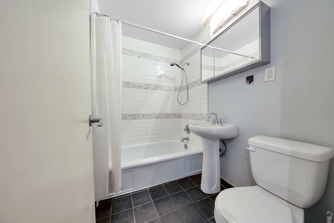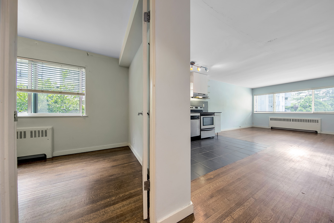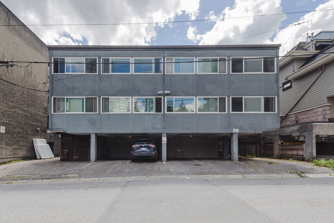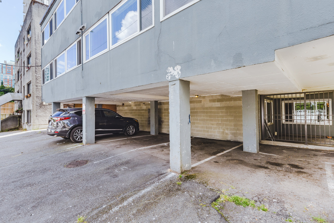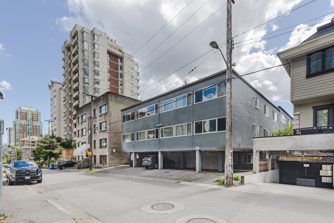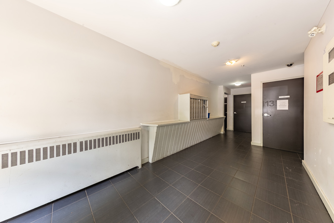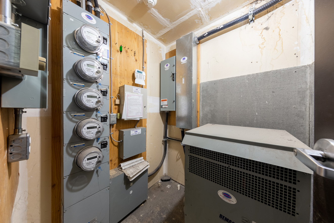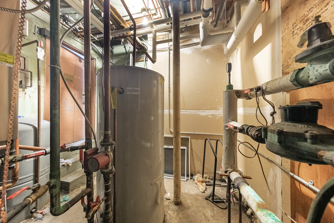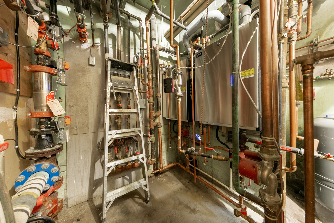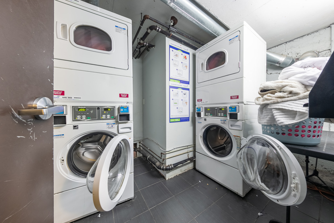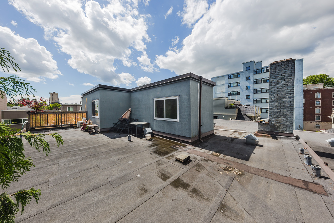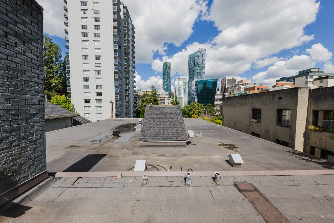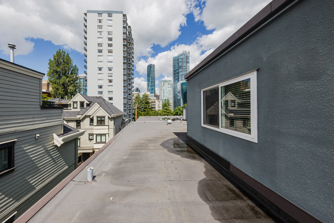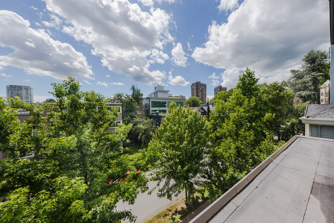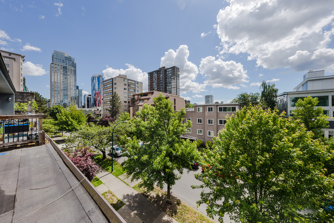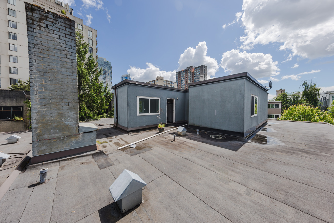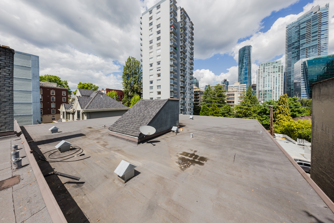The Garth Apartments
1133 Barclay Street, Vancouver
SOLD $15,200,000
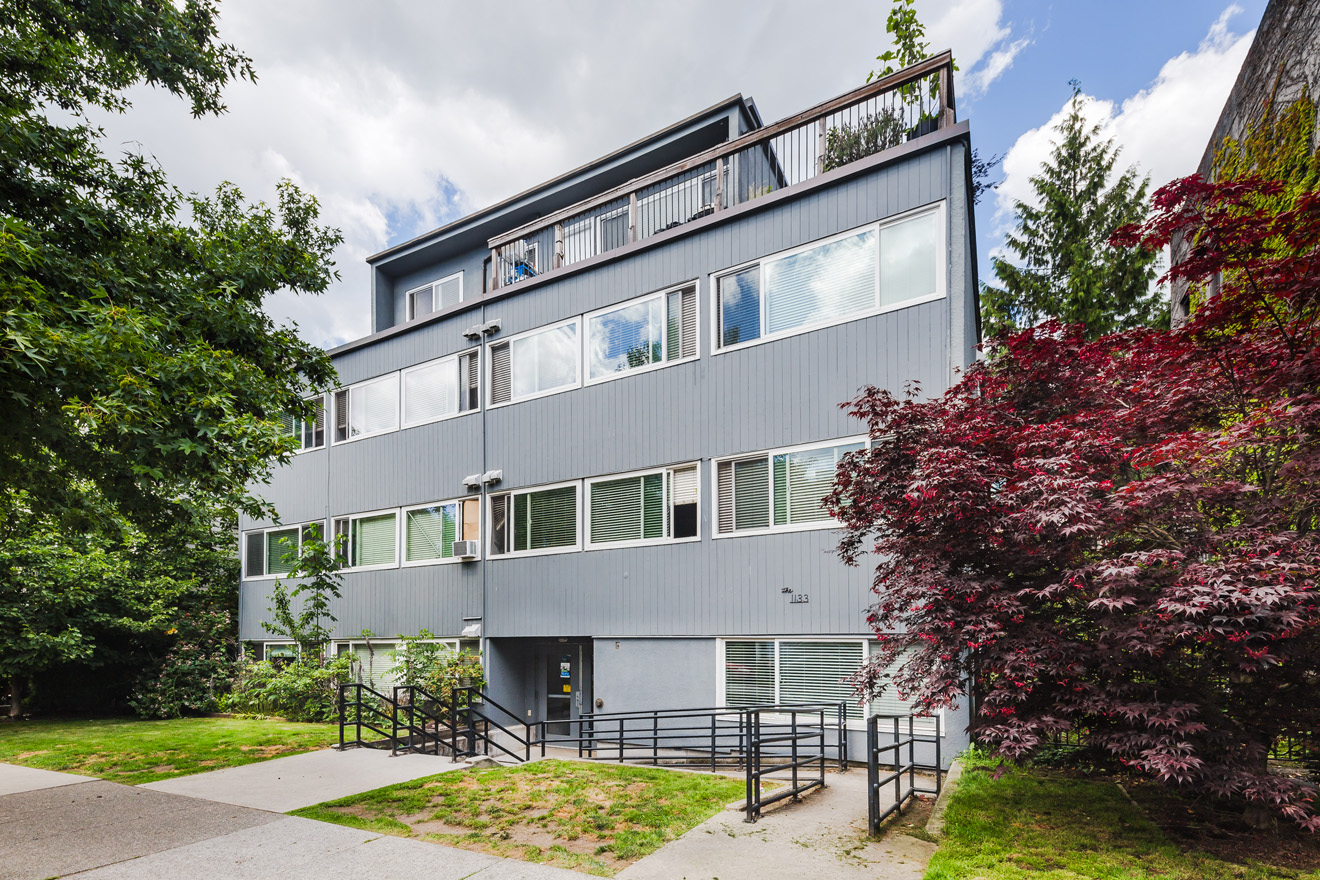
Overview
The Garth Apartments is a substantially renovated 31-suite 3-storey plus penthouse apartment building located in Vancouver’s renowned West End neighbourhood. The property is situated mid-block on Barclay Street, just two blocks south of Robson Street and one and a half blocks west of the arterial Burrard Street corridor.
Built in 1956 and improved on a 66’ x 131’ (8,646 SF) RM-5B lot, the building’s suite mix comprises 19 bachelors, 8 one-bedrooms, 3 two-bedrooms and 1 two-bedroom penthouse which features an in-suite washer/dryer and wrap-around deck. Other highlights include dishwashers in every suite, 4 common area security cameras, 2 leased washer/dryers, storage lockers, Telus Fibre-Optic high-speed internet connection, a sprinkler system on the main floor and 6 covered surface parking stalls located at rear of building. The property is held in a bare trust.
Location
The Garth Apartments is centrally located in Downtown Vancouver in the City’s highly desirable West End neighbourhood. The property is situated on the north side of Barclay Street, between Bute and Thurlow Street. Its pedestrian friendly location affords quick access to a variety of notable Downtown amenities including a mix of bars, retail and restaurants located on Robson Street, and is within a short walking distance to the central business district and the Provincial Court of British Columbia.
Since the adoption of the West End Community Plan in 2013, the neighbourhood has seen the completion of several high-profile developments, adding new commercial and residential space to the neighbourhood. This new mix of space has added to the vibrancy and attractiveness of the already established West End neighbourhood.
Building upgrades
The building underwent a significant renovation which included the following updates (completed in 2008 unless otherwise denoted):
- Roof replacement with new torch-on membrane
- New exterior paint and double-pane windows (exterior repainted again in 2020)
- Modern suite renovations featuring new kitchen cabinets, granite countertops, stainless steel sinks, faucets and appliances, and updated backsplash and lighting
- Refinished original oak flooring throughout living spaces and new tiled flooring in kitchens and bathrooms
- Electrical panels and outlets
- Bathroom updates and additions including exhaust fans, retiled tub surrounds and new mirrored vanities
- New intercom system and mailboxes
- Two high-efficiency IBC wall-mounted boilers (replaced in 2021)
- Building re-piped (2002)
Suite mix
| No. units | Average size | Average rent | |
|---|---|---|---|
| Bachelor | No. units19 | Average size 406 SF | Average rent $1,421 |
| 1 bedroom | No. units8 | Average size 505 SF | Average rent $1,521 |
| 2 bedroom | No. units3 | Average size 693 SF | Average rent $2,033 |
| 2 bedroom PH | No. units1 | Average size 725 SF | Average rent $2,300 |
Financials
| Financing | Treat as clear title. | |
|---|---|---|
| Assessment 2021 | Land Building Total | Land$5,836,000 Building$6,056,000 Total$11,892,000 |
| Taxes 2021 | $35,985 | |
| Income and expenses | Gross income Vacancy Effective gross Operating expenses Net operating income | Gross income$580,687 Vacancy(2,903) Effective gross$577,784 Operating expenses(140,616) Net operating income$437,168 |
| Notes | For detailed financial information, please contact the listing agent. | |
The information contained herein was obtained from sources which we deem reliable, and while thought to be correct, is not guaranteed by Goodman Commercial.
Contact
Mark Goodman
Personal Real Estate Corporation
mark@goodmanreport.com
(604) 714 4790
Manraj Dosanjh
Goodman Commercial Inc.
560–2608 Granville St
Vancouver, BC V6H 3V3
Mortgage calculator
Contact
Mark Goodman
Personal Real Estate Corporation
mark@goodmanreport.com
(604) 714 4790
Manraj Dosanjh
Goodman Commercial Inc.
560–2608 Granville St
Vancouver, BC V6H 3V3
Gallery
