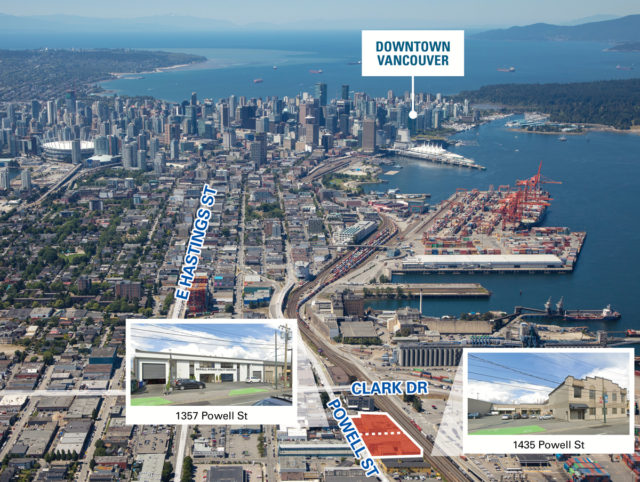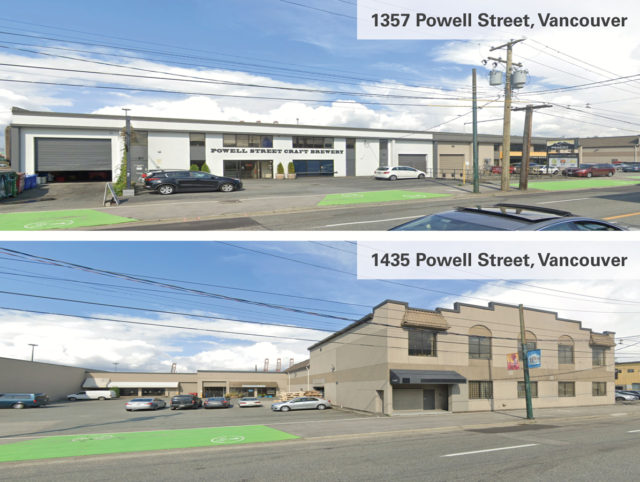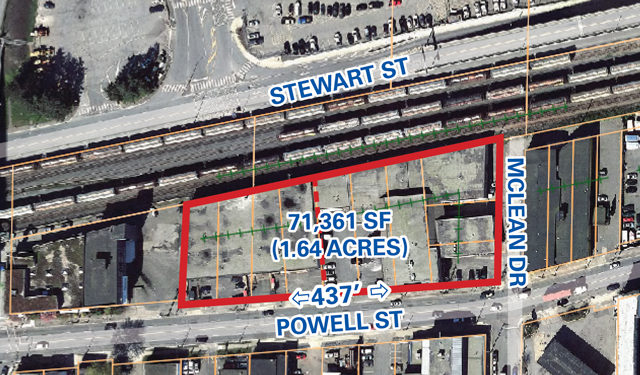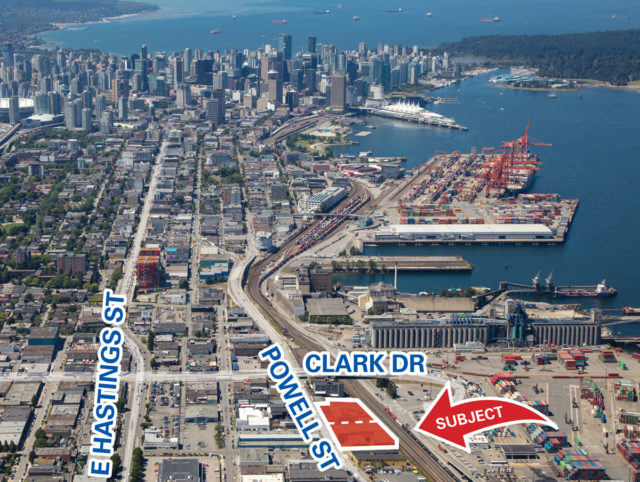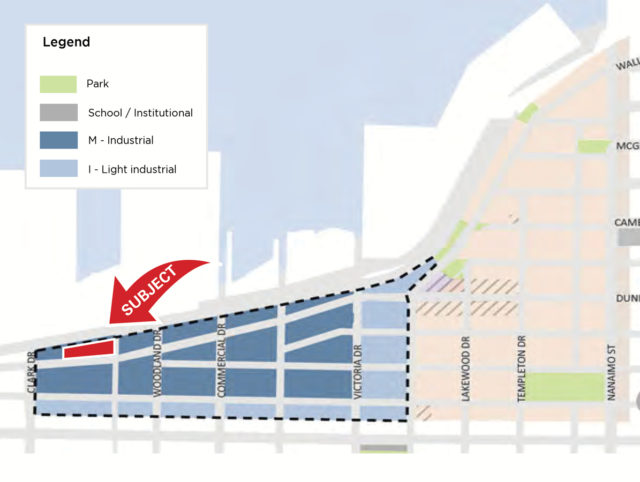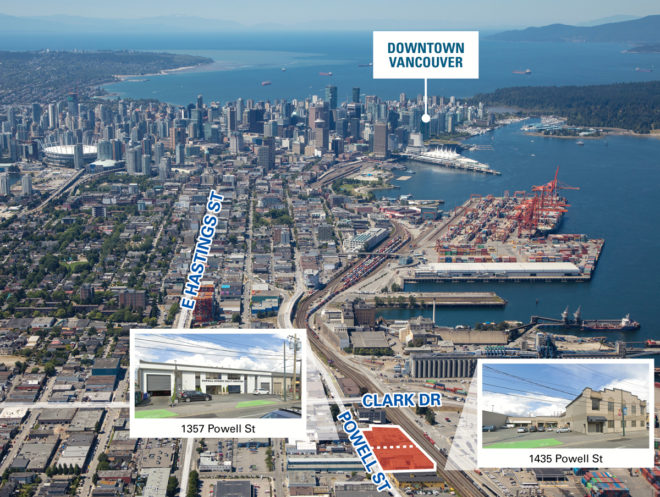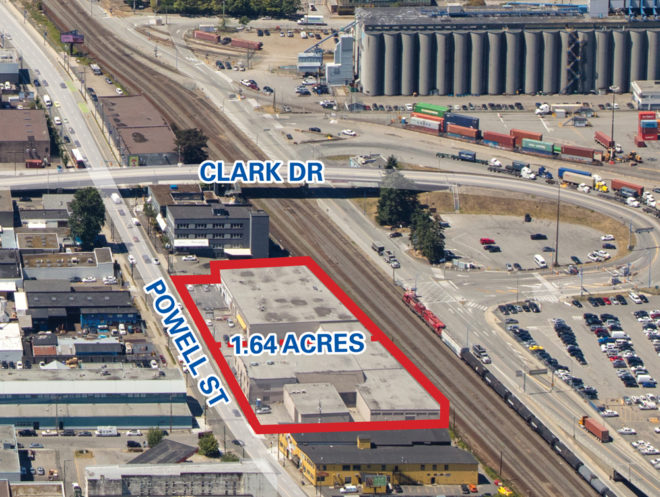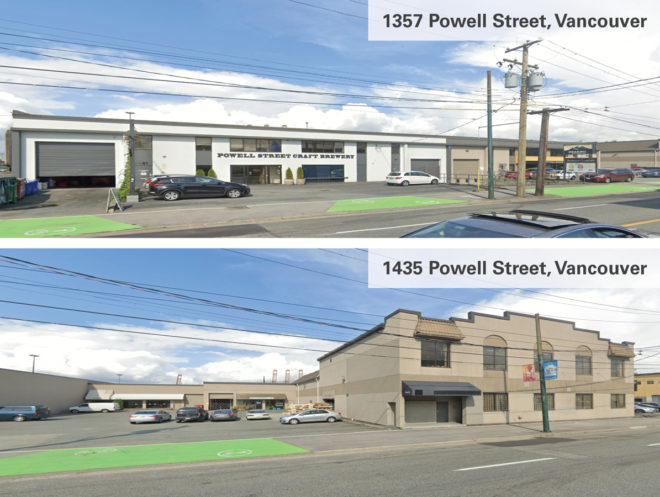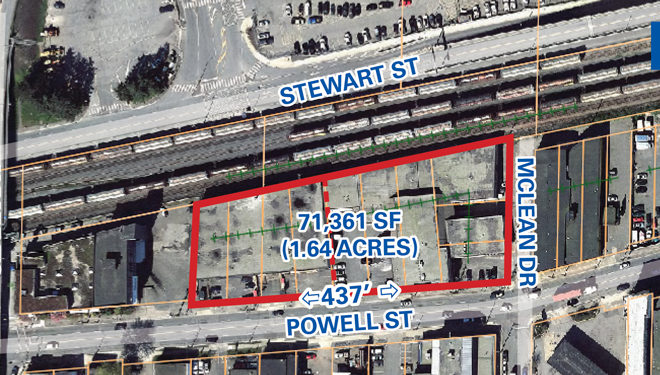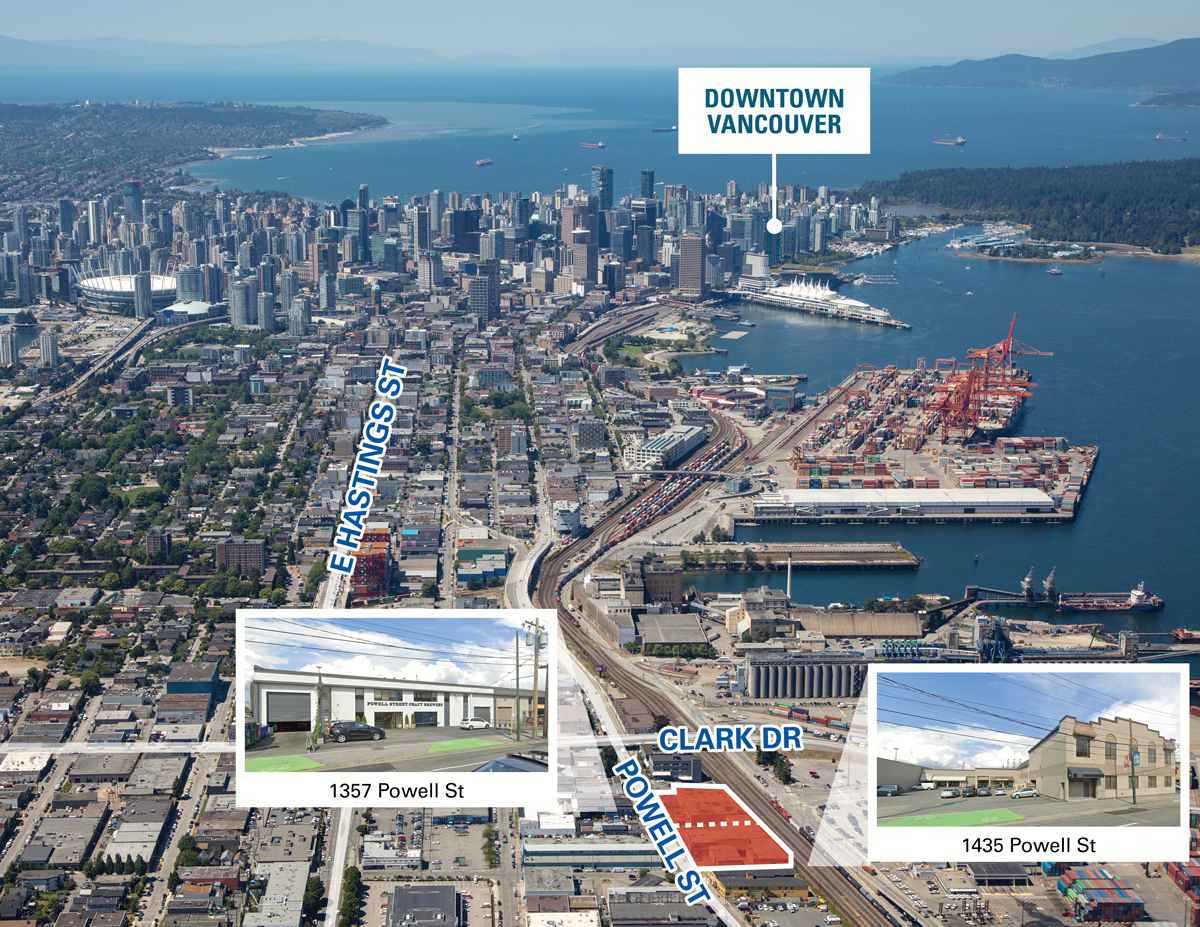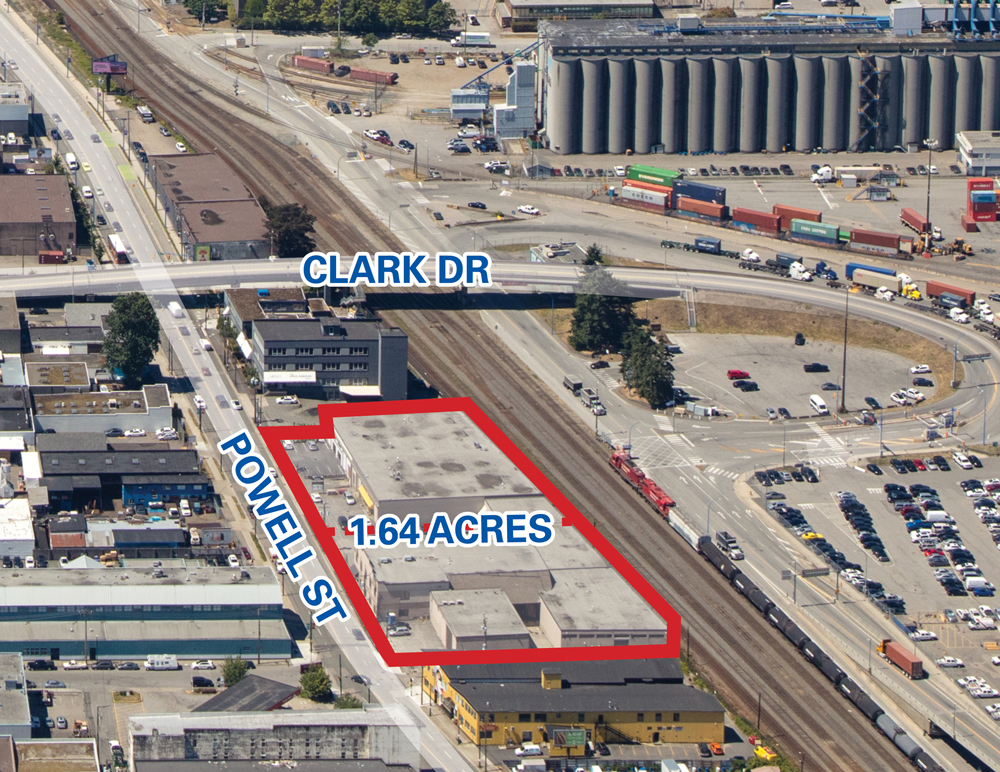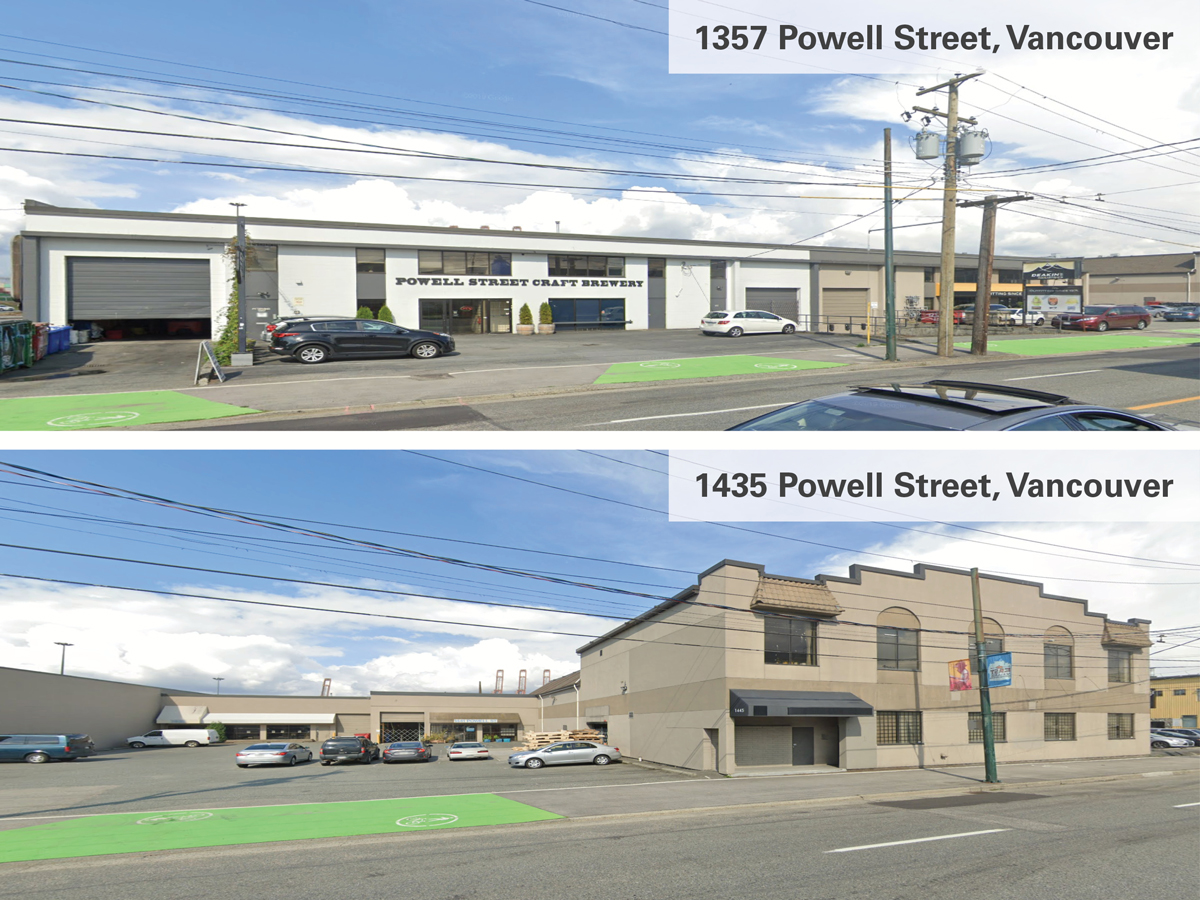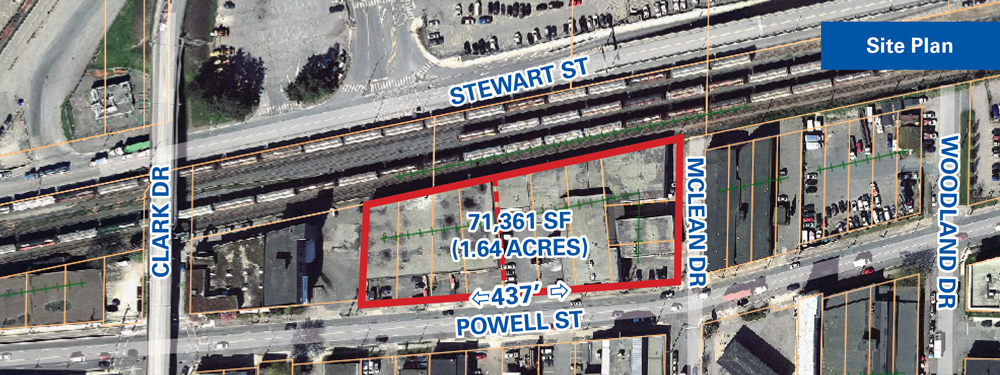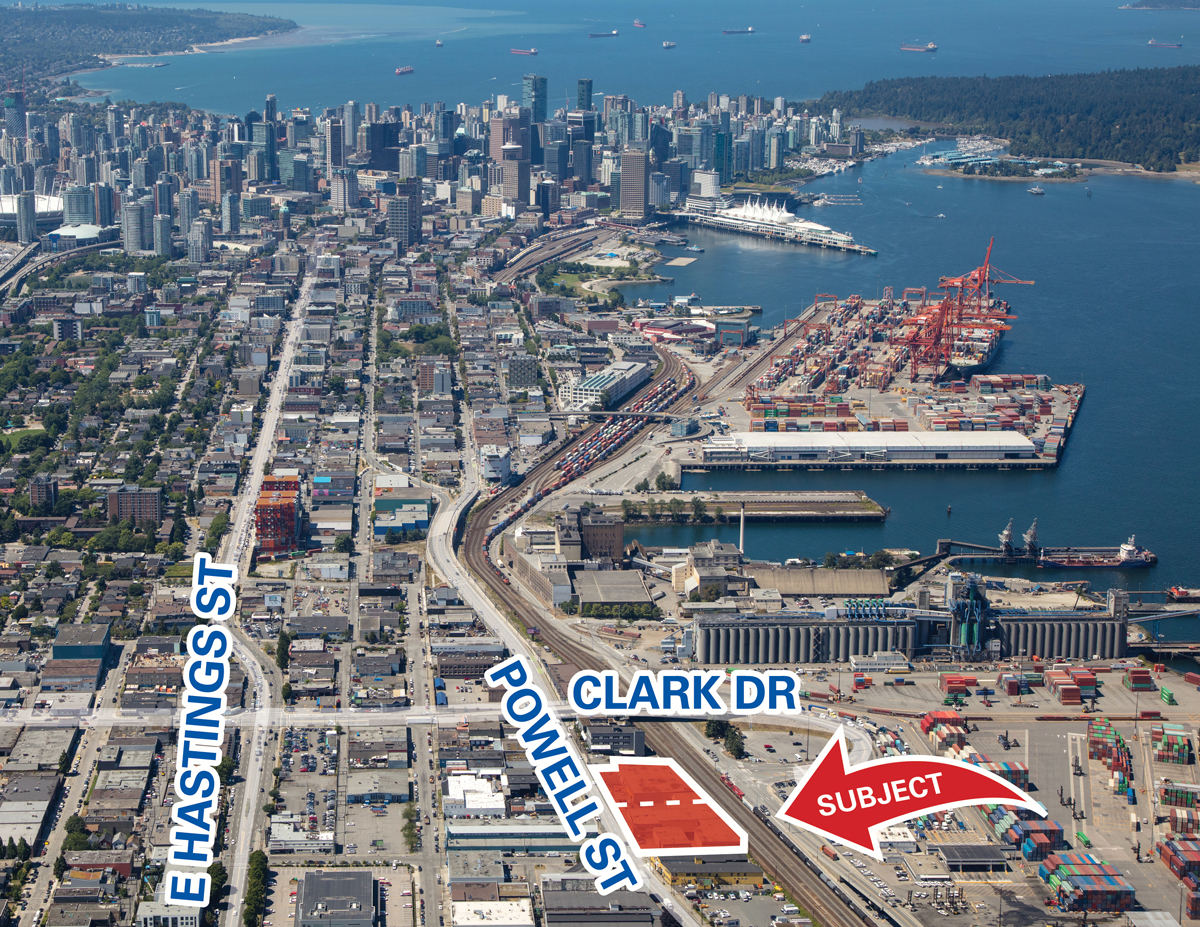High-density M2-zoned site
1357 & 1435 Powell Street, Vancouver
SOLD $24,300,000
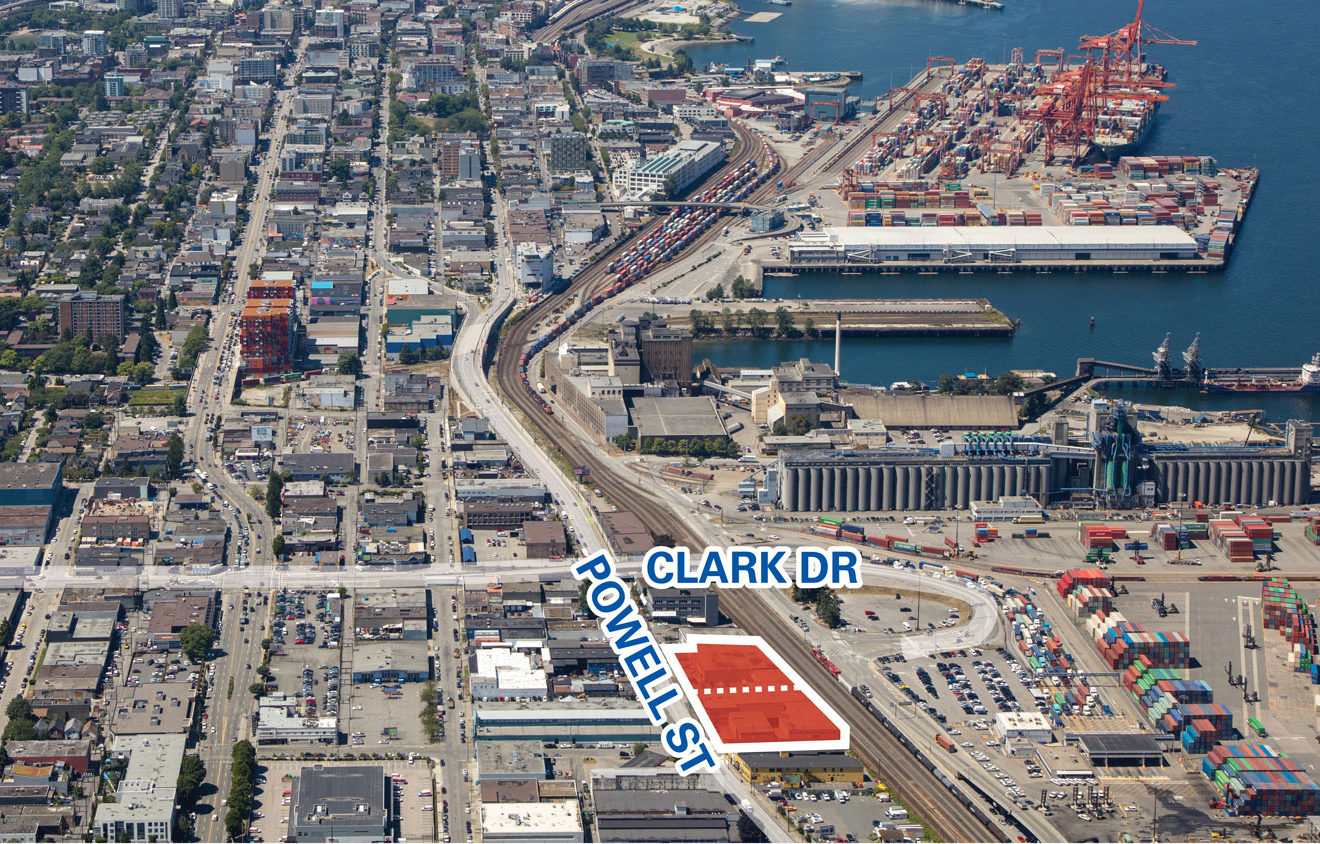
Overview
An exceptional opportunity to acquire a 1.6-acre property in Vancouver’s coveted East Vancouver port industrial area. This offering is ideal for investors seeking stable cash flow, owner-users looking to position their business, or developers who can build up to a 5.0 FSR (356,805 SF buildable) on a high-density M-2 zoned site.
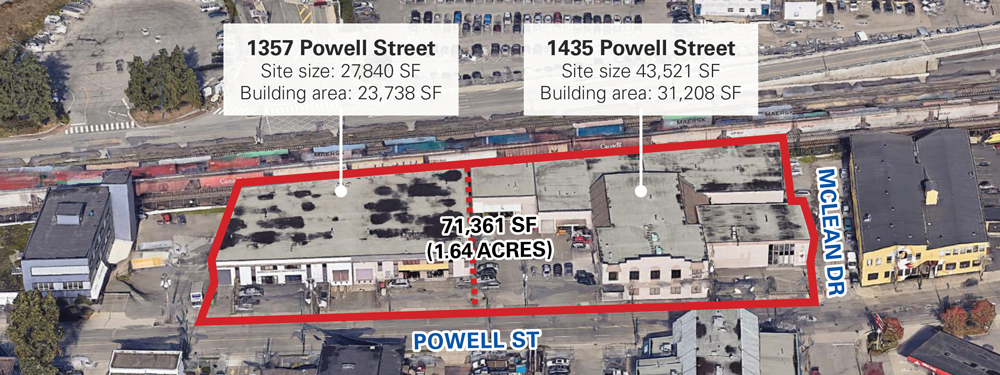
Location
The subject property is located in the portside industrial area of East Vancouver’s Grandview-Woodland neighbourhood. This area has a mixture of industrial uses, with predominantly manufacturing and warehousing. More specifically, the site is situated on the northwest corner of Powell Street and McLean Drive, two blocks north of East Hastings, and just east of Clark Drive. This location offers direct access to Downtown Vancouver, the Port of Vancouver, major transportation routes and excellent exposure to the booming Powell Street corridor.

Grandview-Woodland Community Plan
Cedar Cove
Set on the north-facing slope between Hastings Street and Vancouver’s working port, the Cedar Cove sub-area enjoys views towards the harbour, the North Shore mountains and downtown.
Cedar Cove has a number of social, cultural and recreational amenities. Pandora Park is a key green space, as are other smaller parks elsewhere in the sub-area, particularly along Wall Street. Dundas Street bisects the sub-area and although it is a busy arterial connector, it has the potential to become a mixed-use node that is the focus of local-serving shops and services for this corner of Grandview-Woodland.
The plan for the Cedar Cove sub-area will also facilitate the development of a compact, mixed-use cluster of shops and services to serve the local needs of this neighbourhood. Vancouver’s port and industrial lands play a critical role in the economy of the city and the region; the employment function they support will continue to be protected through plan policies.
In the future, Cedar Cove will:
- Remain a neighbourhood that integrates within its setting next to the port and the harbour. The sub-area will be enhanced through improved public and park spaces and key vistas will be celebrated.
- Become a more complete neighbourhood with expanded retail, commercial, and service use opportunities so that residents can shop and access services closer to home.
- Support an enhanced array of jobs in the local industrial, manufacturing, and port-related sectors, including those in the food and cultural sectors.
Policies for Land Use and Built Form
Urban Design Principles:
- Allow for a variety of building heights and scales within multi-family residential areas.
- Develop a vibrant retail node for local gathering, shopping and service delivery.
- Consider the interface between residential and industrial areas to ensure continued coexistence.
- Maintain prominent views of the Port and the downtown within public open spaces.
- Preserve significant clusters of character streetscapes. The intent is to build on Cedar Cove’s key strengths as both a multi-family residential area and an important area for job space and neighbourhood businesses. Directions vary depending on the part of Cedar Cove—there are four character areas: Residential Core, Dundas Shopping Node, Portside Industrial, and Nanaimo East.
Portside Industrial
The western part of Cedar Cove, from Clark Drive to Semlin Drive, provides important job space. It has a mixture of industrial uses, with predominantly heavy manufacturing (M-2 zoning), and a transitional “buffer” of light industrial (I-2 zoning) between Victoria and Semlin Drives.
Policies
- Change the M-2 zoning between Clark Drive and Semlin Drive (between Franklin Street and the laneway north of East Hastings Street) to I-2 zoning that will provide a light industrial transition between new mixed-use development on East Hastings Street, and the heavy manufacturing area to the north (see 10. Local Economy).
- Conditional height increases in this I-2 area will not be considered over 18.3 m (60 ft.).
- As part of future work on I-2 design guidelines, review safety and public realm considerations. Specific components of this work may include:
- Setbacks
- Placement of allowable retail, office and ancillary uses
- Parking considerations
- Glazing and placement of doors
- Lighting and CPTED considerations
- Curb cuts
- Weather protection
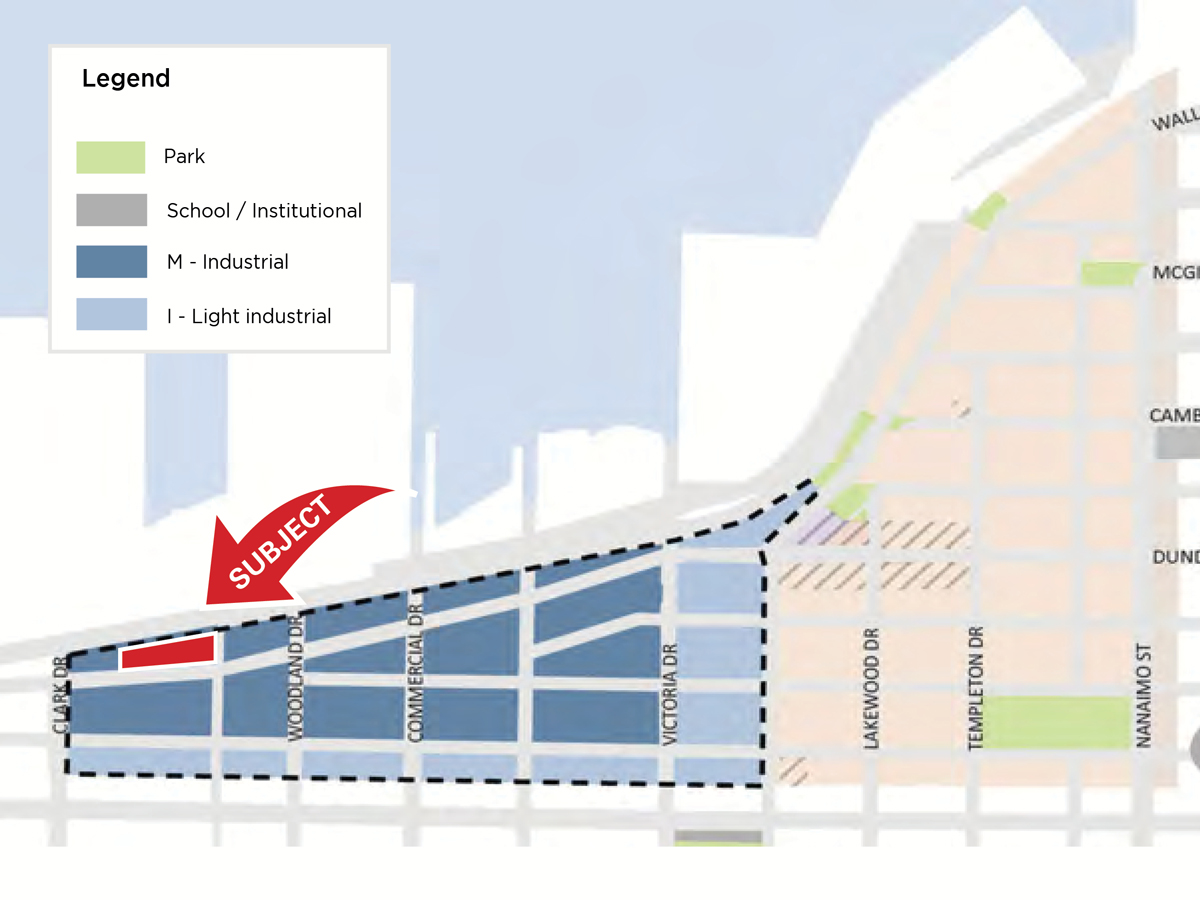
Source: City of Vancouver
Financials
| Financing | Treat as clear title. | |
|---|---|---|
| Assessment 2020 | Land Building Total | Land$32,315,000 Building$96,900 Total$32,411,900 |
| Taxes 2020 | $211,192 | |
| Notes | For additional information including financials, rent schedules, lease agreements, environmental report, landlord recoveries, plans, and other property details, please sign the confidentiality agreement and email to mark@goodmanreport.com. This property is co-listed with Cushman & Wakefield ULC. | |
The information contained herein was obtained from sources which we deem reliable, and while thought to be correct, is not guaranteed by Goodman Commercial.
Contact
Mark Goodman
Personal Real Estate Corporation
mark@goodmanreport.com
(604) 714 4790
Goodman Commercial Inc.
560–2608 Granville St
Vancouver, BC V6H 3V3
Mortgage calculator
Contact
Mark Goodman
Personal Real Estate Corporation
mark@goodmanreport.com
(604) 714 4790
Goodman Commercial Inc.
560–2608 Granville St
Vancouver, BC V6H 3V3
Gallery
